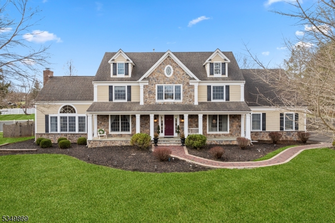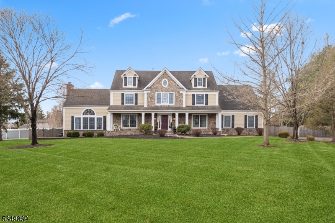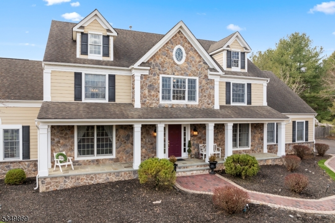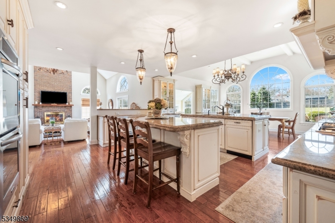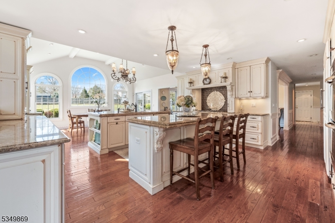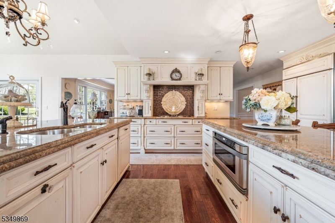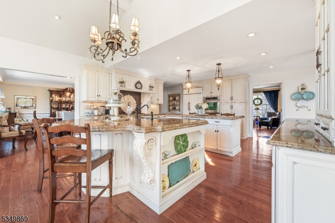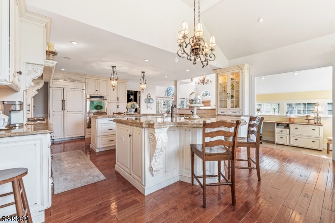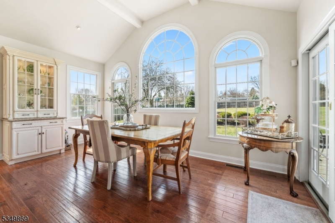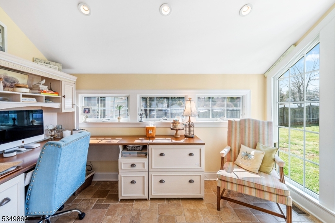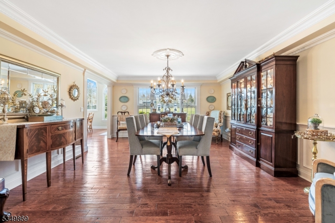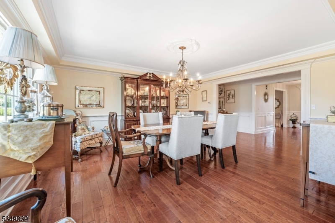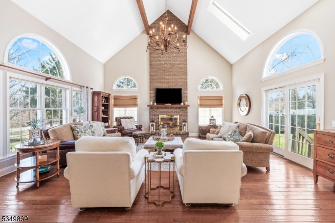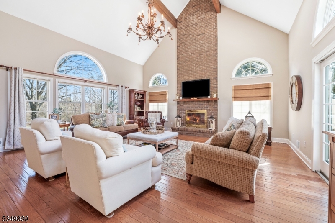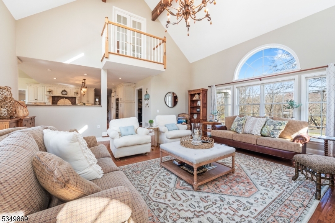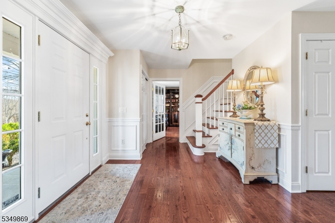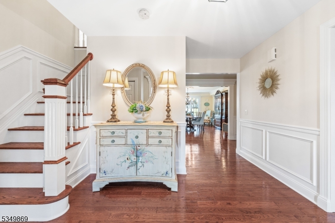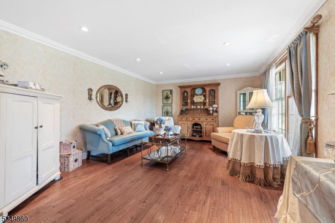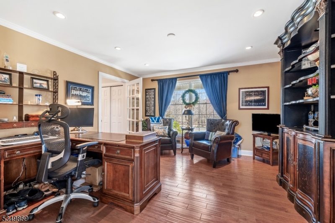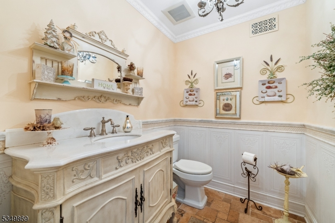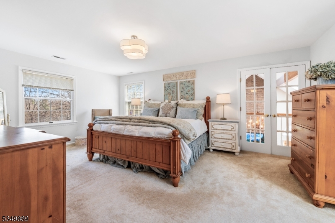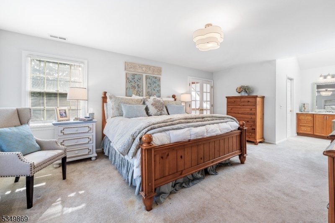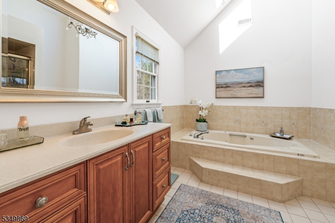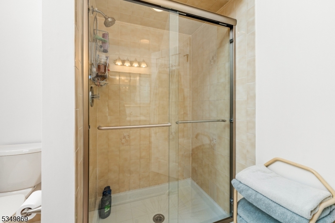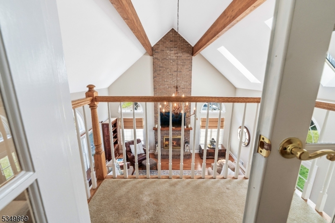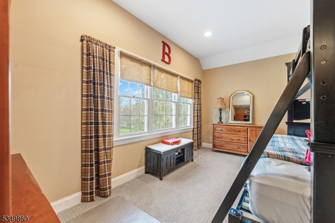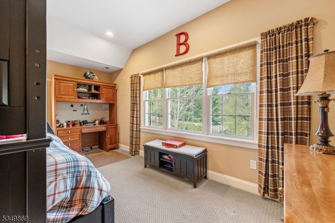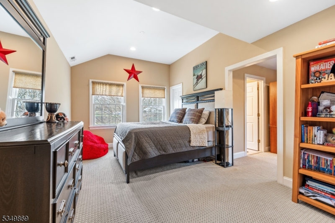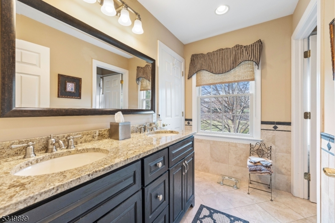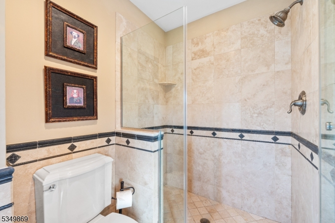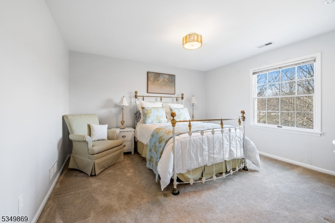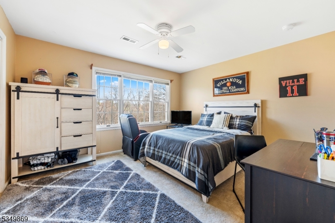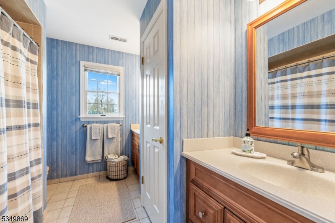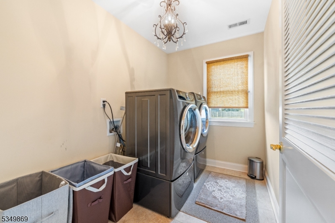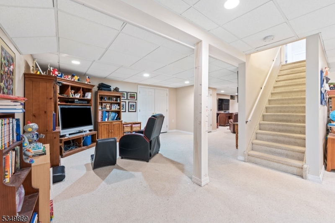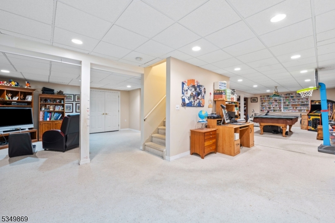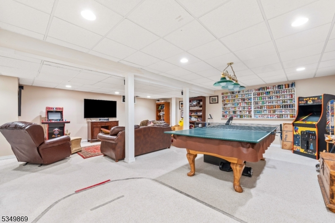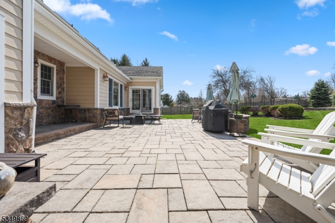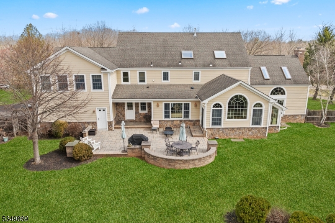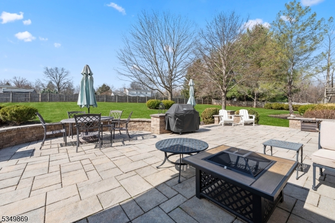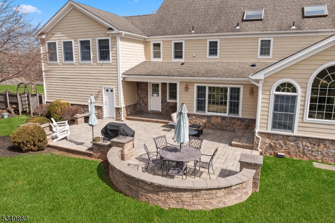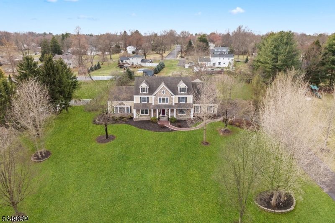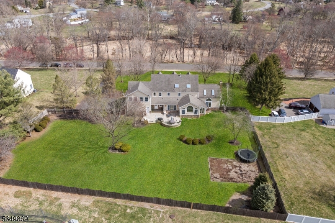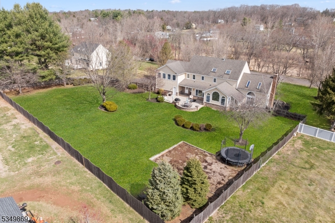5 Hidden Ln | Branchburg Twp.
Beautifully expanded and renovated 5BR, 3.1BA northeast-facing Colonial offering 4,205 sq ft of thoughtfully designed living space. Located on a quiet cul-de-sac in Branchburg, this home blends classic elegance with modern convenience.A full custom renovation and addition in 2008 increased the home from approx. 3,200 to 4,205 sq ft. The chef's kitchen features custom cabinetry, dual center islands, custom paneled side-by-side refrigerator and dishwasher, built-in wine fridge, and beverage fridge. Open-concept flow to the formal dining room and cathedral-ceiling family room creates an ideal space for entertaining. A built-in office nook off the kitchen, custom mudroom, and second rear staircase add charm and functionality.Upstairs, there are 5 total bedrooms, including a Jack-and-Jill suite with an en-suite bath featuring a dual vanity and a large walk-in closet. A spacious second-floor laundry room adds everyday convenience.Exterior highlights include 50-year Hardie Plank siding, stonework, third-story dormers, a bluestone front porch, and a rear paver patio (2010) overlooking a fully fenced backyard with mature flowering trees offering year-round privacy.The basement includes a new storage room off the original foundation, bringing the total to 3 large storage areas. Finished basement space is ideal for media, games, or flexible living.Top-rated Branchburg schools, nearby shopping, recreation, and major commuter routes complete this exceptional offering. A must-see! GSMLS 3955842
Directions to property: US 202S to Old York Rd. Turn right onto Old York Rd. Turn left onto Hidden Lane,
