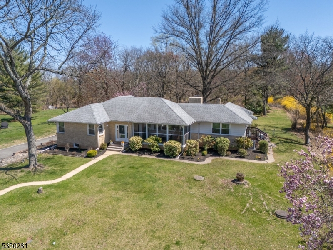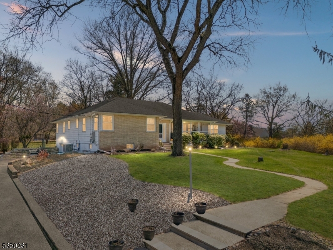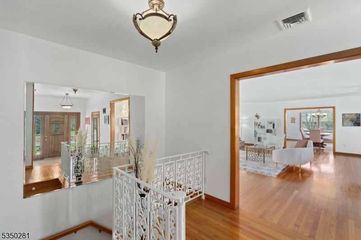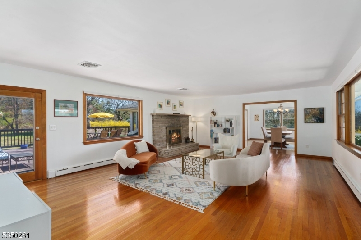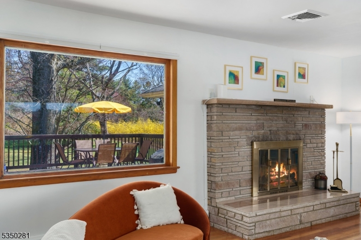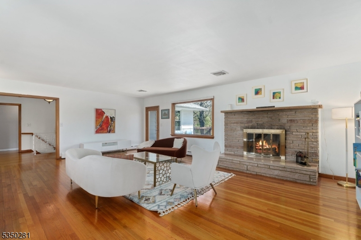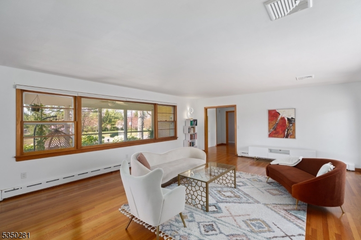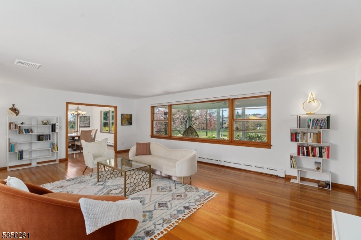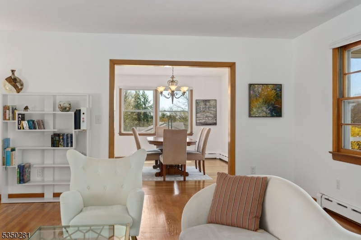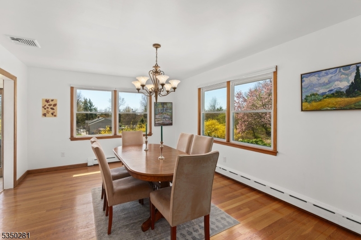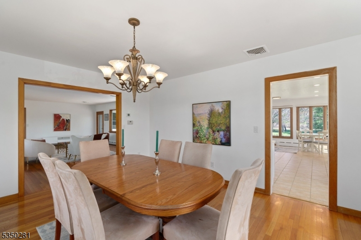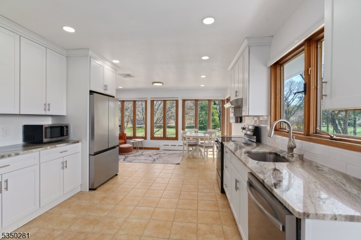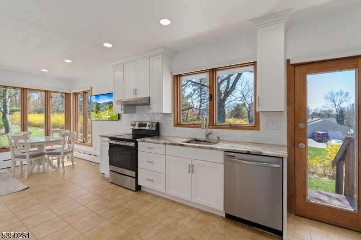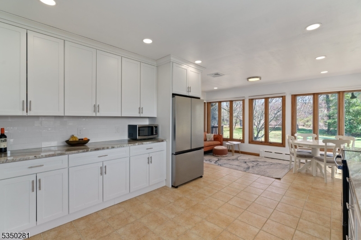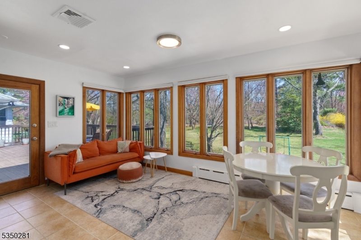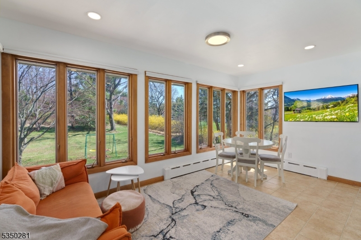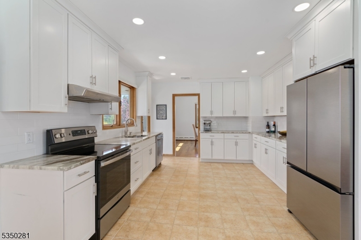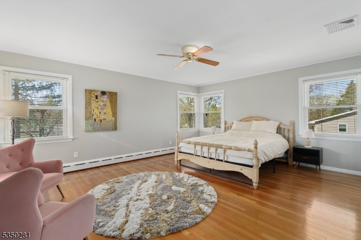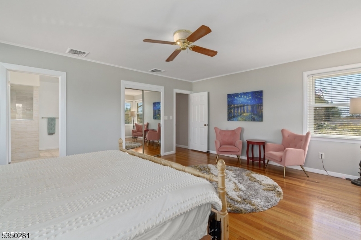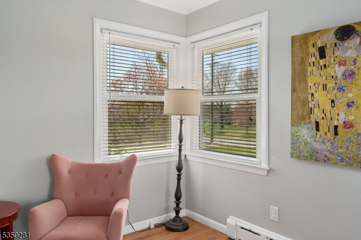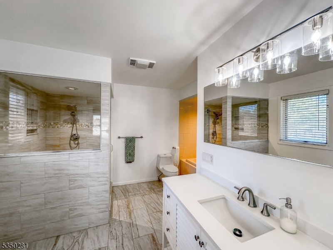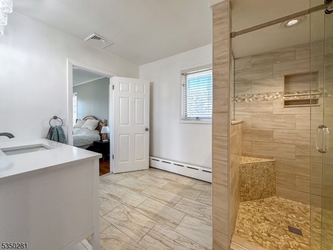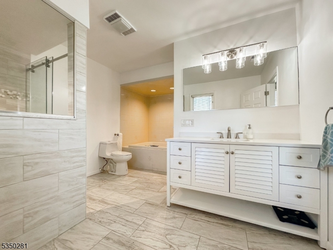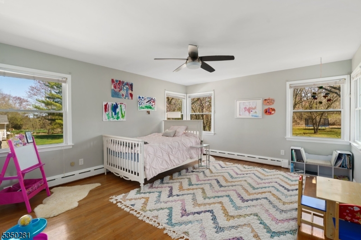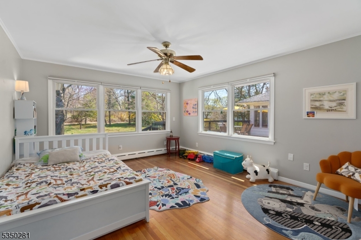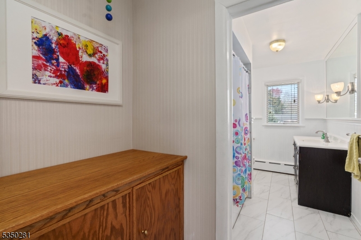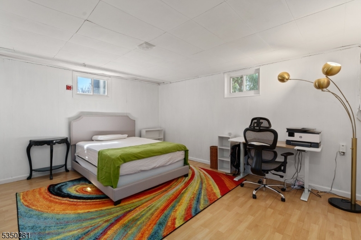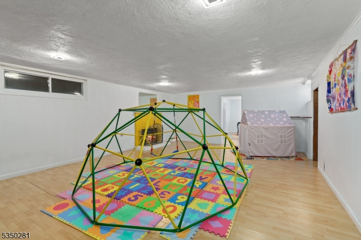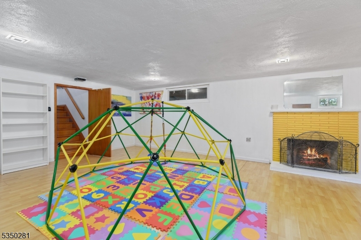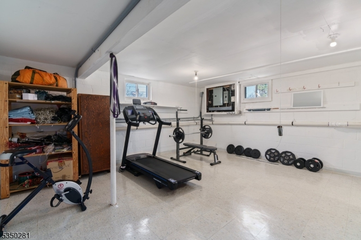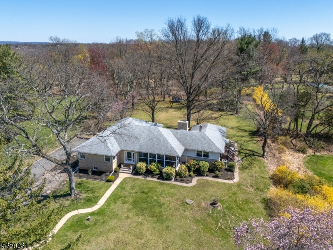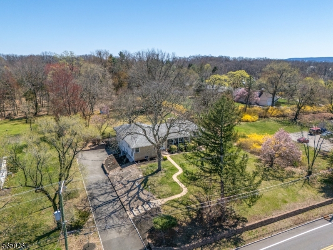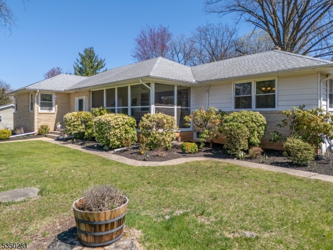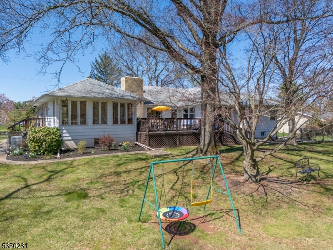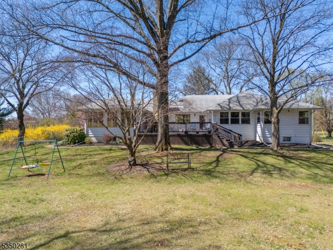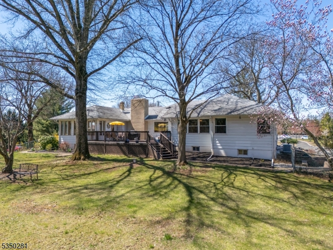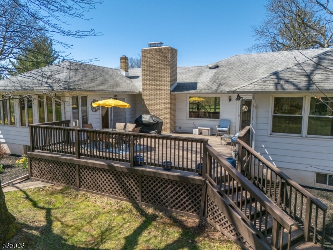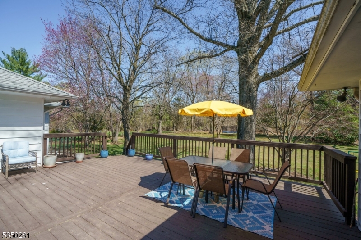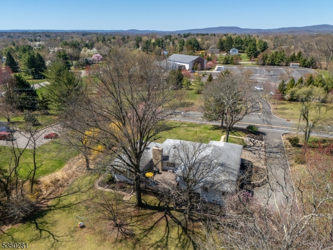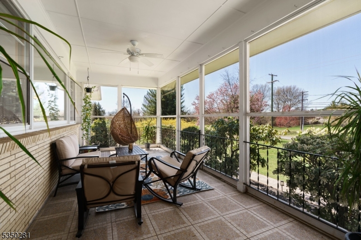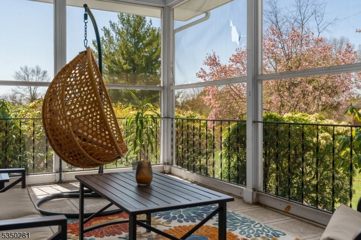415 Readington Rd | Branchburg Twp.
This charming property offers an inviting atmosphere with modern amenities and timeless appeal, perfect for both relaxation and entertainment. Step inside to discover a spacious and open floor plan that's ideal for family living and hosting guests. The remodeled kitchen is a chef's dream, featuring modern appliances, sleek countertops, and ample cabinetry for all your culinary needs. Whether you're cooking a quick meal or preparing a gourmet feast, this kitchen will inspire creativity. The home boasts two cozy fireplaces, one in the living area and another in the finished basement, offering warmth and charm throughout. Relax and unwind in the spacious living areas, or step outside to the expansive deck, perfect for outdoor dining, barbecues, or simply enjoying the serene surroundings. The front screened-in porch adds another layer of relaxation, offering a peaceful retreat with views of the beautiful yard.You'll find two additional oversized bedrooms that provide plenty of space for guests or a home office, making this home perfect for growing households or those who need extra room. For added convenience, the fully finished basement provides a versatile space that can be used as a home office, entertainment area, or playroom, or a home gym. The generous primary bedroom is a true retreat, offering a spacious layout and a peaceful ambiance. With plenty of room for storage, this space is as functional as it is stylish. GSMLS 3956267
Directions to property: 22 to south on Readington Rd. Home on left.
