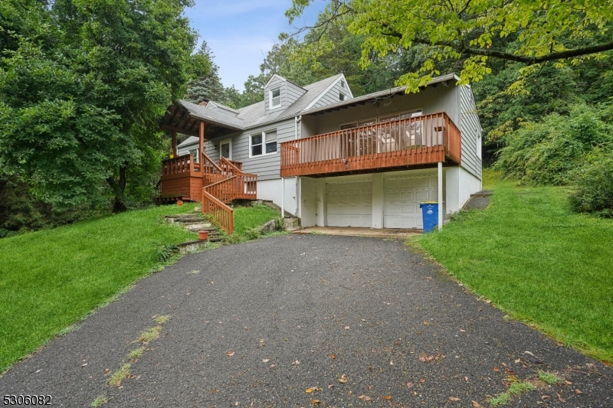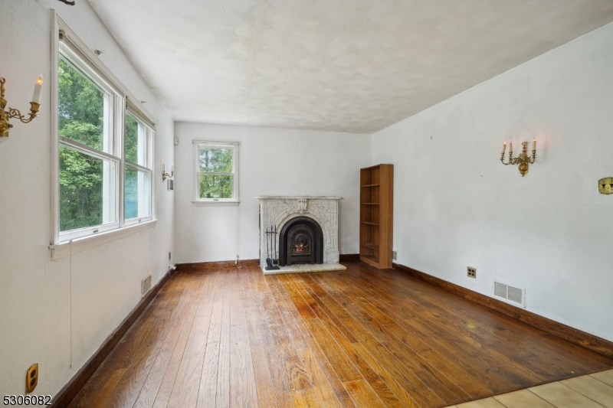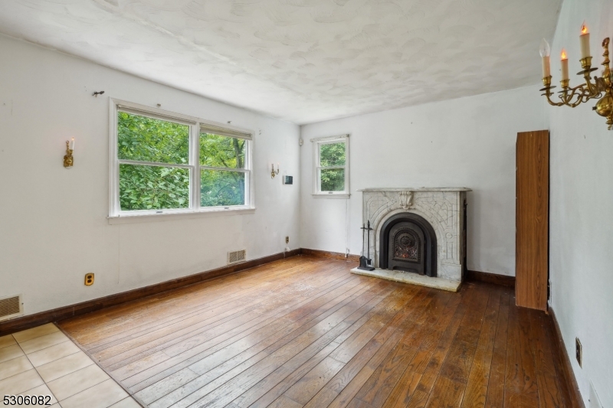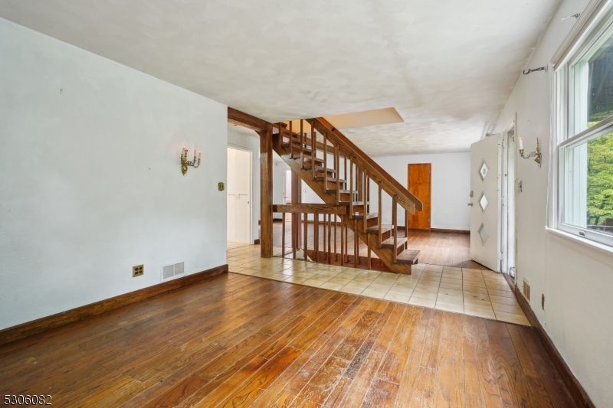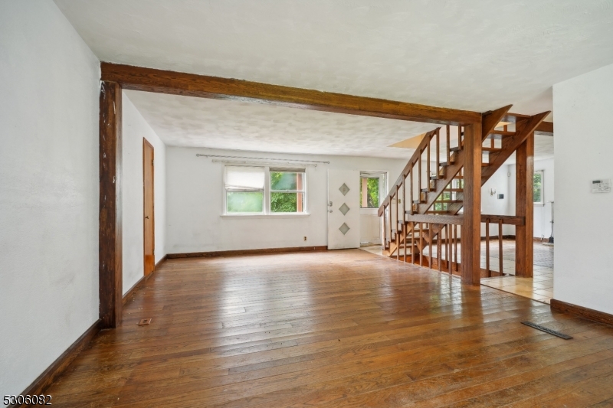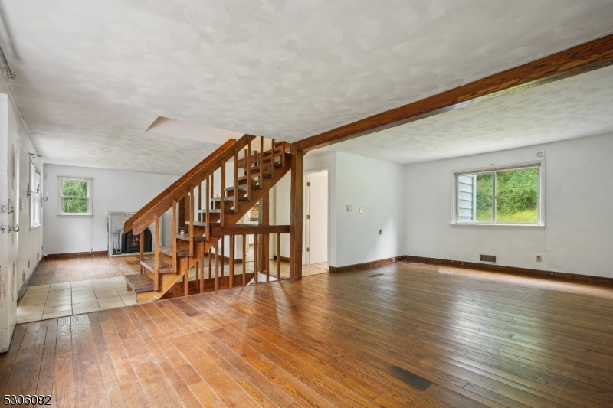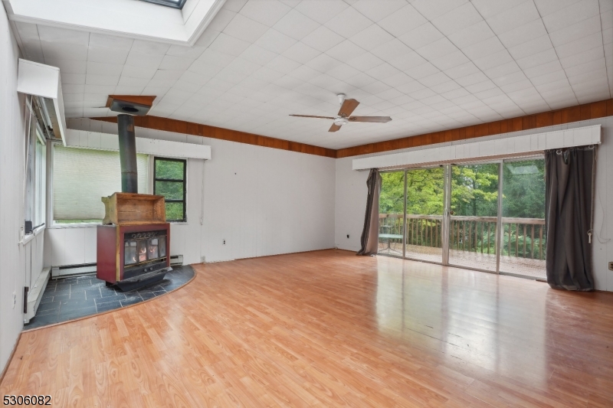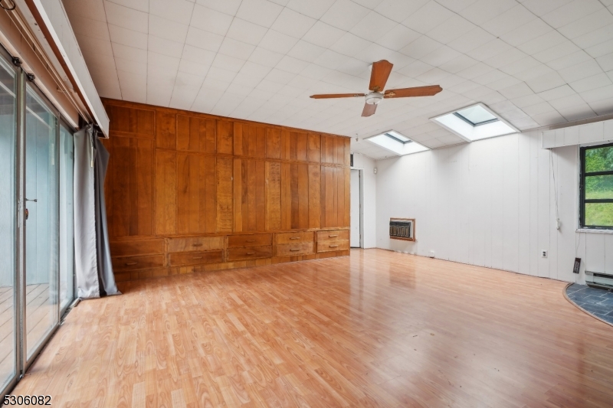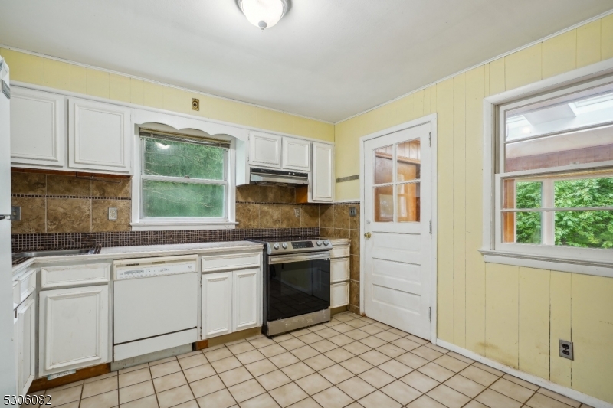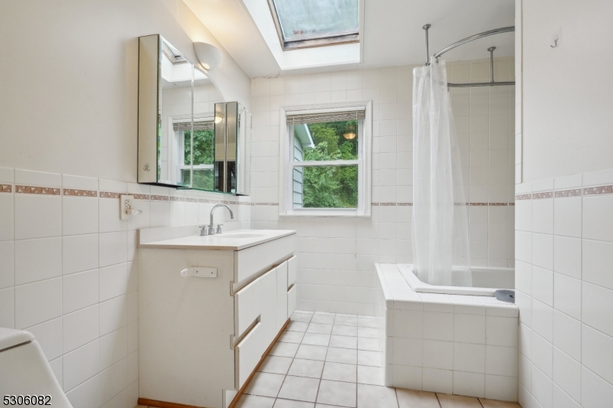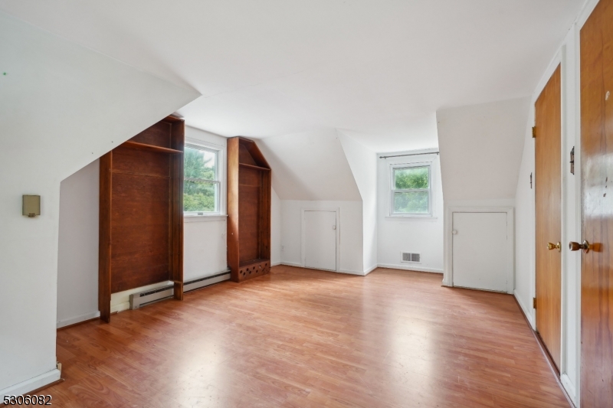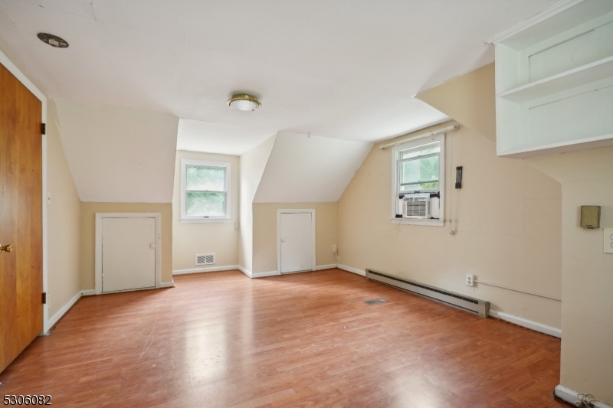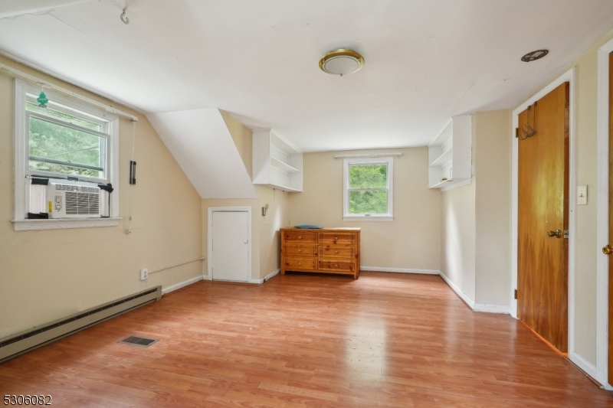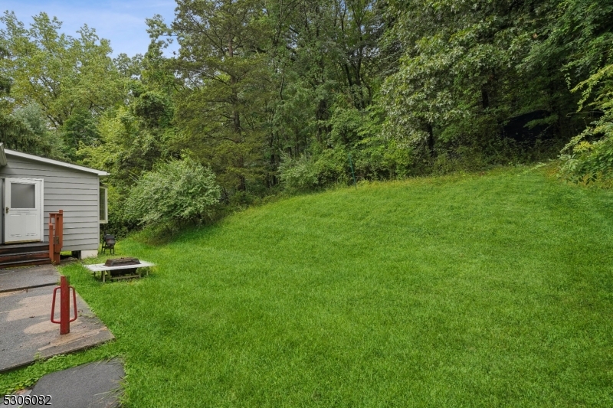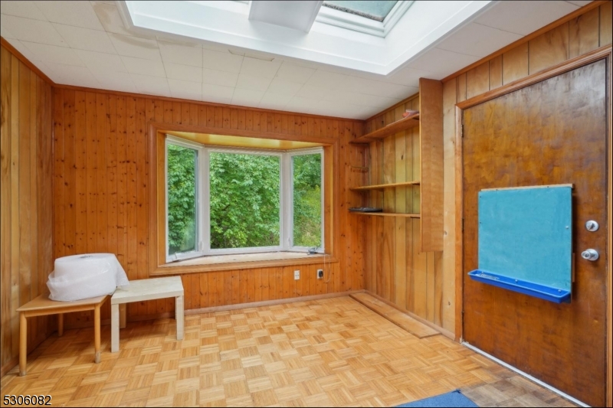971 Washington Valley Rd | Bridgewater Twp.
**Investor's Dream: Cape Cod Home on 7.41 Private Acres with Endless Potential**Discover unparalleled privacy and opportunity with this Cape Cod home, nestled on a secluded 7.41-acre lot. The property boasts significant potential for investors or homeowners looking to personalize their dream retreat. The in-ground pool and expansive grounds offer a canvas for transformation, promising incredible outdoor enjoyment.The main level features an oversized primary bedroom with sliding glass doors that open to a balcony overlooking the pool. The large open-concept living and dining area provides ample room for entertaining, while an additional room with a wood-burning fireplace offers versatility as a formal living room, dining area, or den. The sunroom off the kitchen is perfect for additional dining space or a relaxing retreat filled with natural light. Upstairs, two spacious bedrooms and a full bath complete the second level, offering plenty of potential for customization. The basement is a blank slate, ready to be transformed into extra living space tailored to your vision. Additional features include a built-in two-car garage, a wood storage shed, and another shed for extra storage. *PROPERTY IS BEING SOLD AS-IS* GSMLS 3918205
Directions to property: Route 202 to Washington Valley Rd
