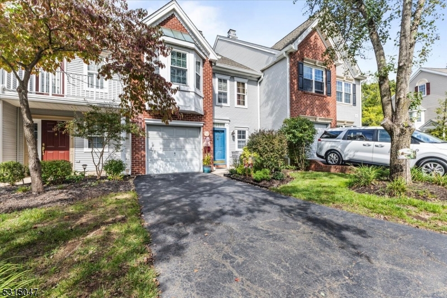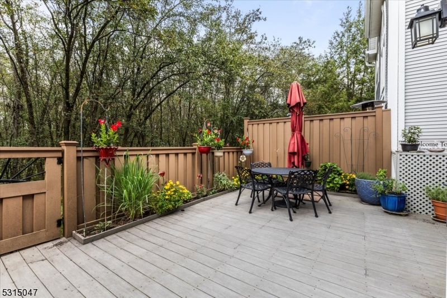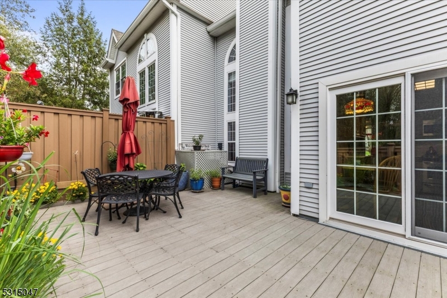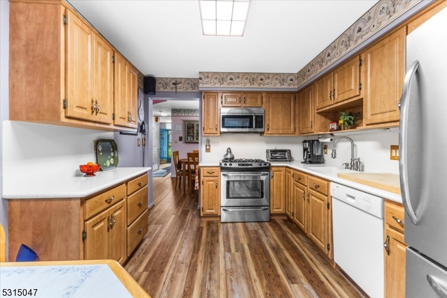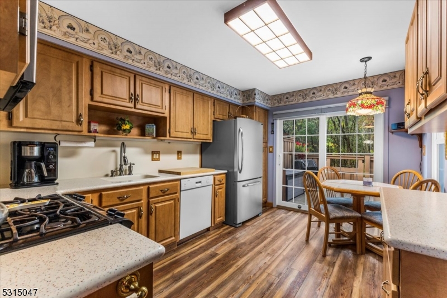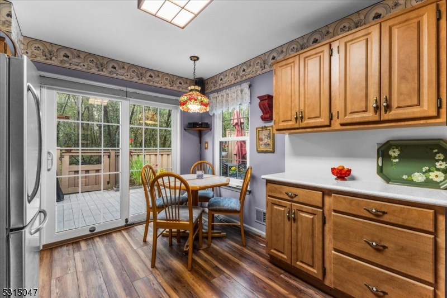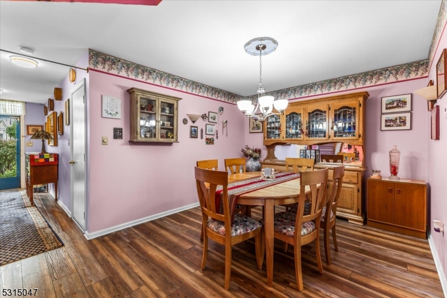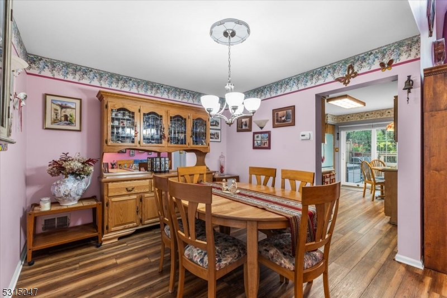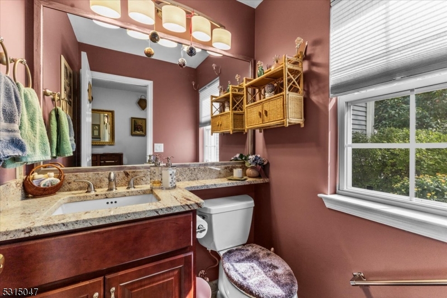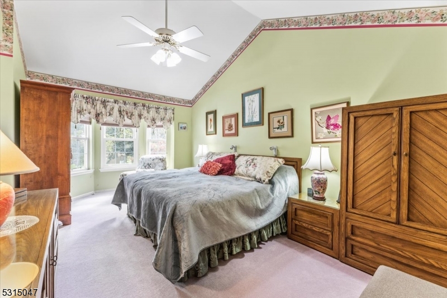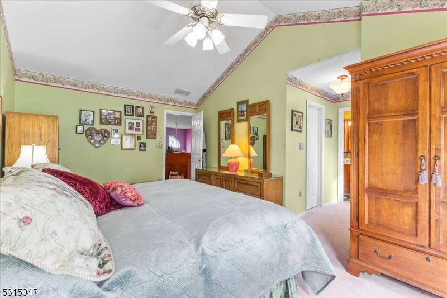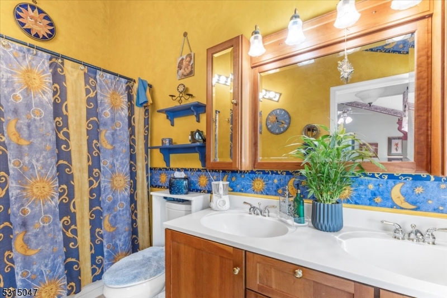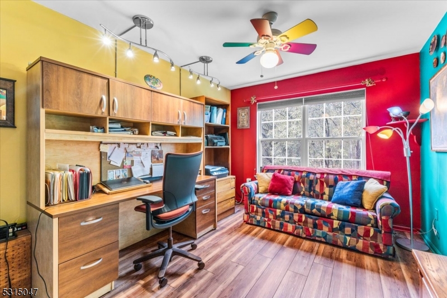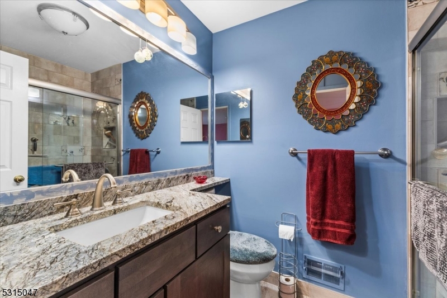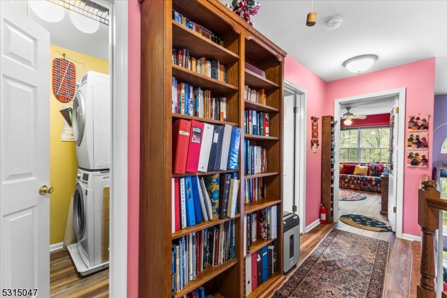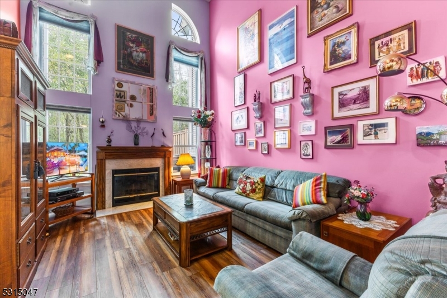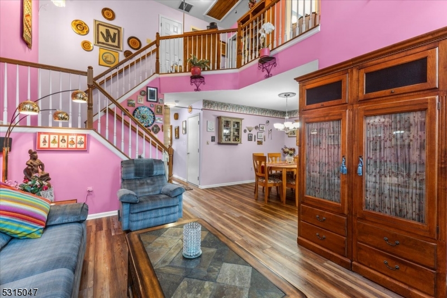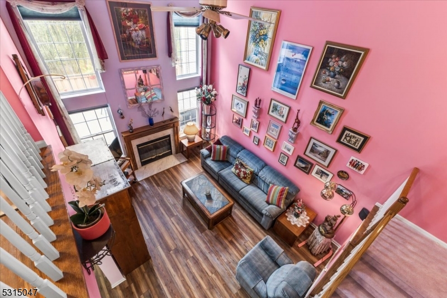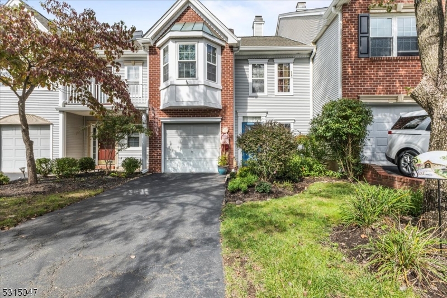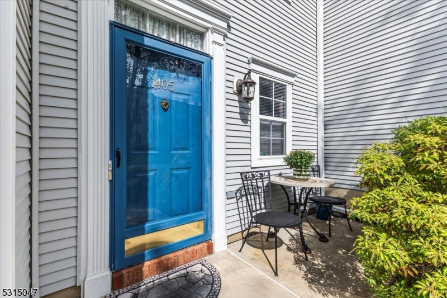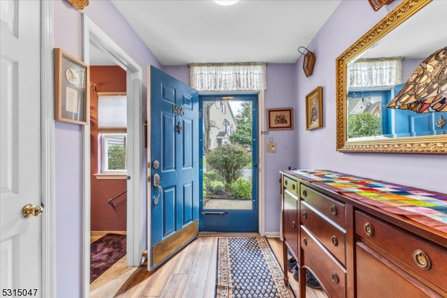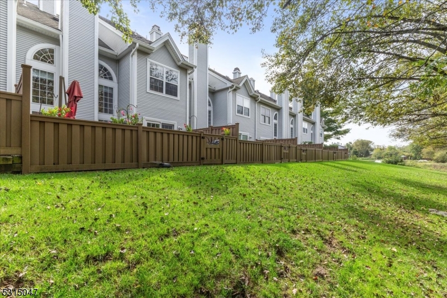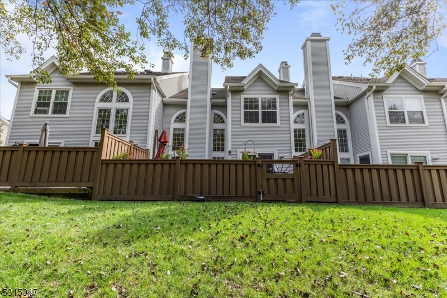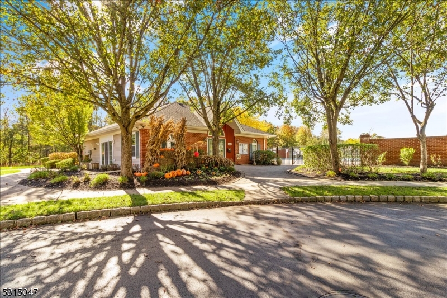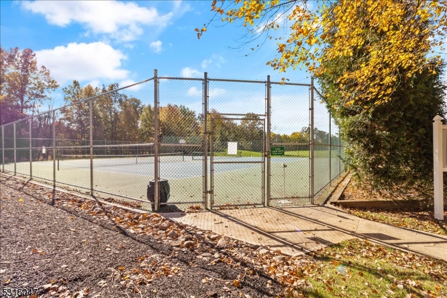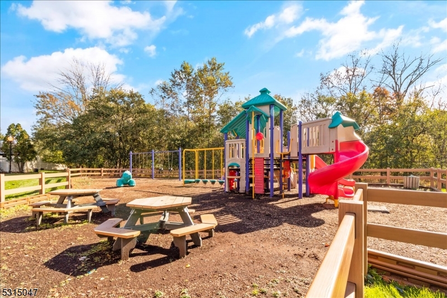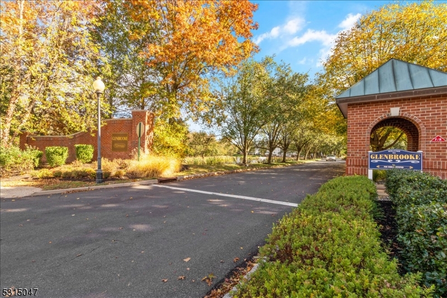1405 Stech Dr | Bridgewater Twp.
Bursting with personality, this cheerful 2-bedroom, 2.5-bathroom townhome is move-in ready! Enjoy a bright, open layout, featuring a spacious ensuite, updated bathrooms, and new flooring throughout. It has both an laundry room and an attached garage making life a breeze. A well lit and well insulated attic provides extra storage. Step outside to your beautiful private patio, perfect for summer barbecues or morning coffee. Convenience is key; the community pool, clubhouse, and playground are just steps away, and many fantastic restaurants, shopping, and entertainment options are nearby. Don't miss your chance to make this vibrant home your own! **THIS PROPERTY IS CURRENTLY SCHEDULED FOR AN INTERIOR REPAINT, WITH A REFRESHED, NEUTRAL COLOR PALETTE TO REPLACE THE EXISTING COLOR SCHEME. IF YOU'D LIKE TO MAKE THIS HOME YOURS BEFORE THE UPDATE, THE SELLER IS OFFERING A CREDIT TOWARDS REPAINTING SO YOU CAN CUSTOMIZE TO YOUR OWN TASTE!** GSMLS 3928434
Directions to property: Easy access to all commuter routes. Follow GPS
