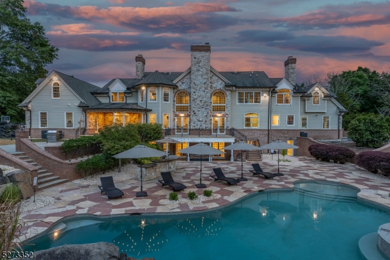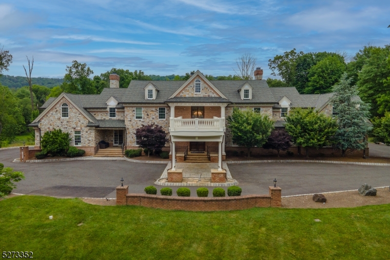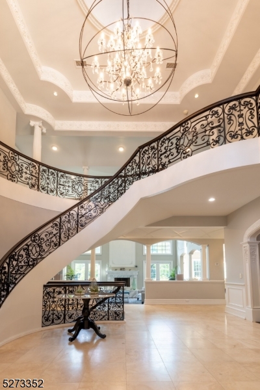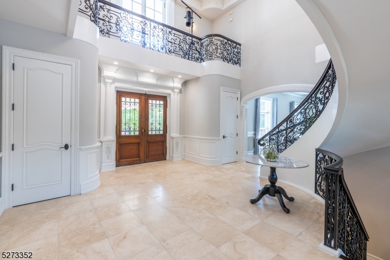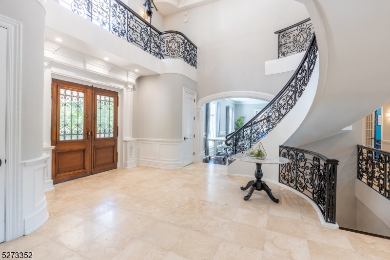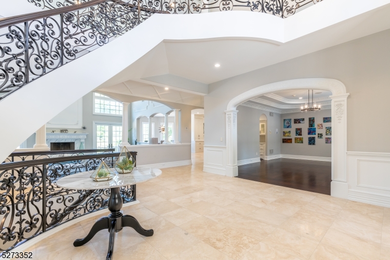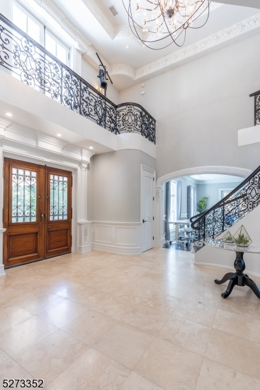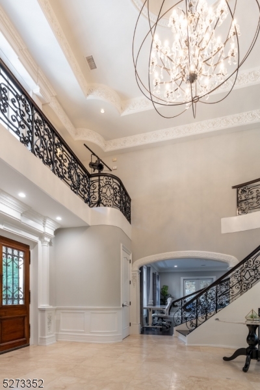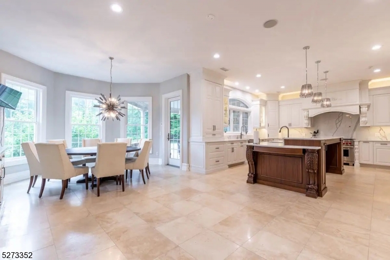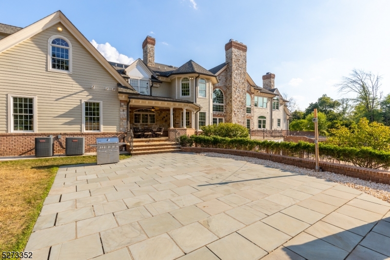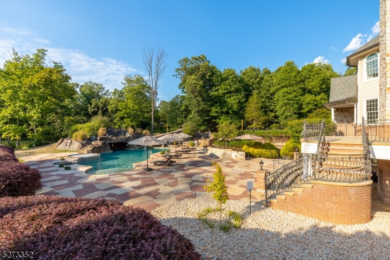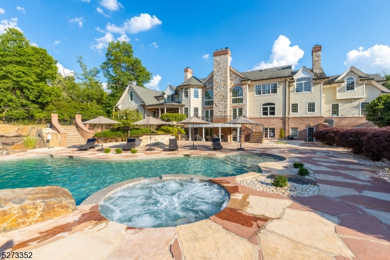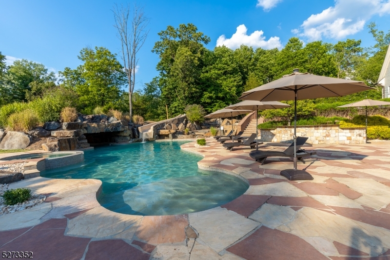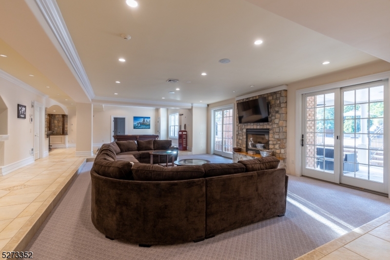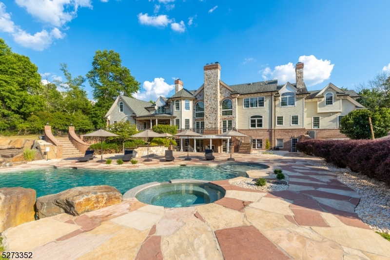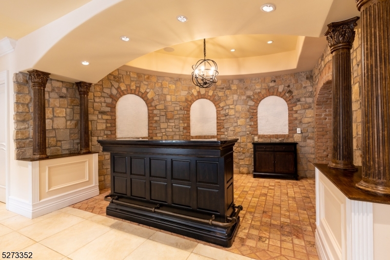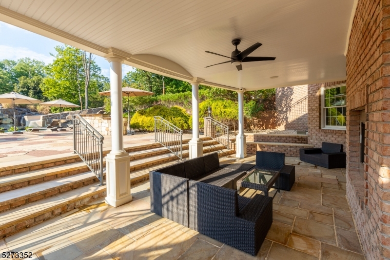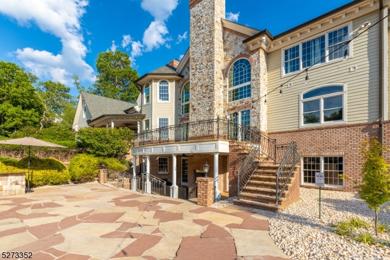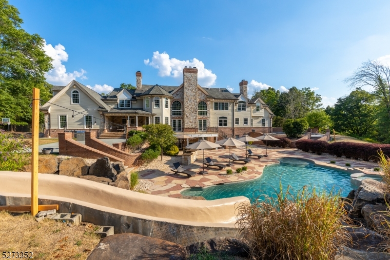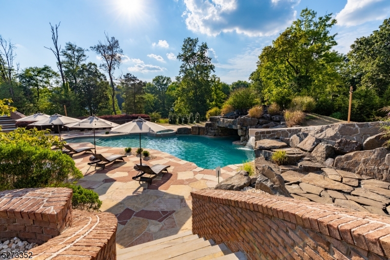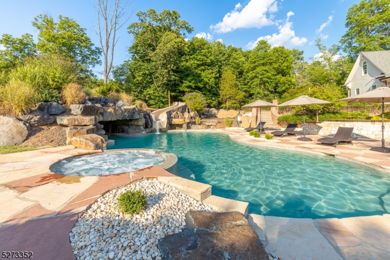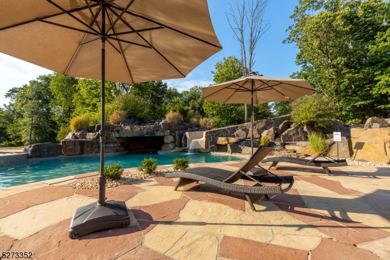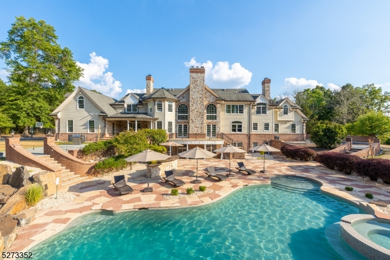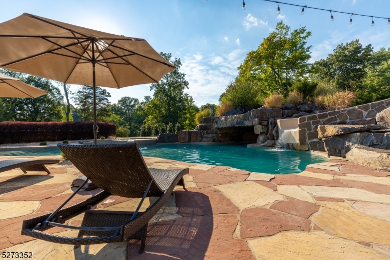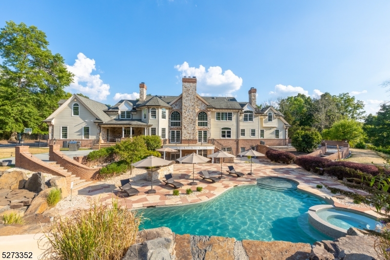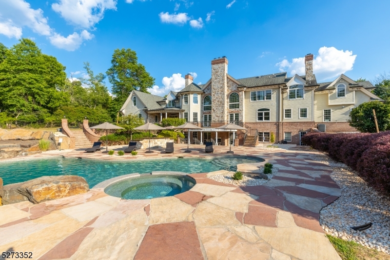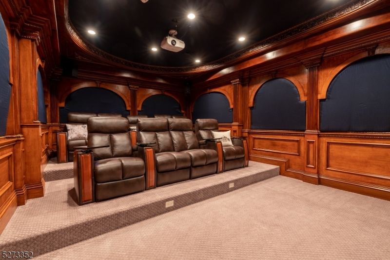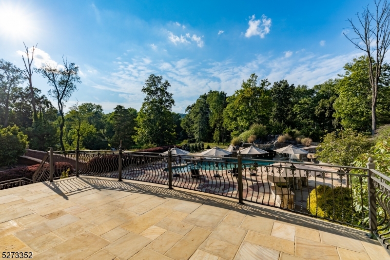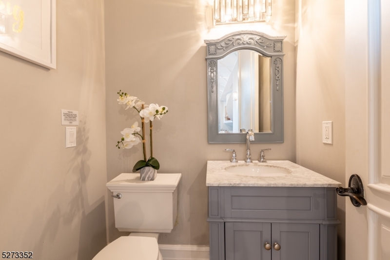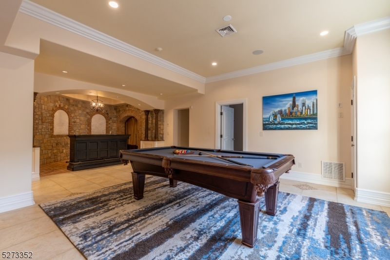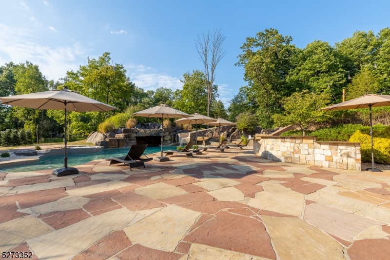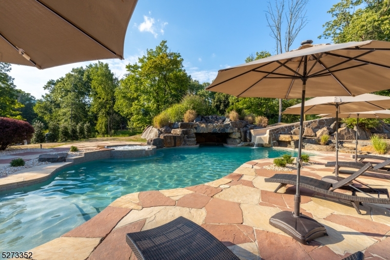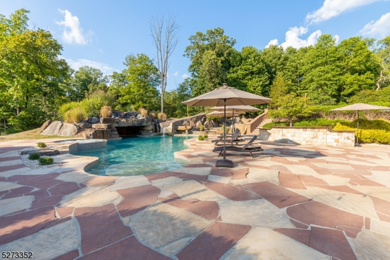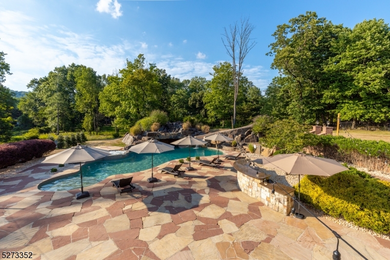2257 Brookside Dr | Bridgewater Twp.
Luxurious, one of a kind custom estate, on a resort-like 8.5 acre property, fully furnished, turn key-ready offered for rent with a minimum six-month lease or longer and flexible terms. Note, property may also be rented with ALL utility and maintenance costs included at monthly rental price of $18,500. This stunning home boasts over 11,000 square feet of living space across three beautifully finished levels. It features custom millwork, a newly remodeled Chef's kitchen, a soaring great room, and a grand foyer with a sweeping staircase. The master suite is truly luxurious. Outside, you'll find a pool with a waterfall, spa, water slide, and grotto, surrounded by lush landscape in a secluded private setting. The entire home, inside and out, showcases the finest craftsmanship and materials. An elevator connects the garage to the kitchen and second-floor bedrooms, adding convenience and accessibility. The walk-out lower level includes a high quality home theatre, wine cellar, cafe, bar, and media room. Additionally, the home offers six heated oversized garages and a deep setback with a winding driveway, ensuring privacy and in a very convenient location. GSMLS 3931211
Directions to property: Route #78 to Exit 33 OR 36 to Washington Valley Rd. to Vosseller OR King George to Brookside (betwee
