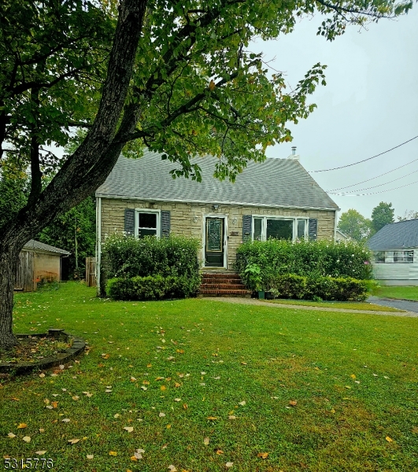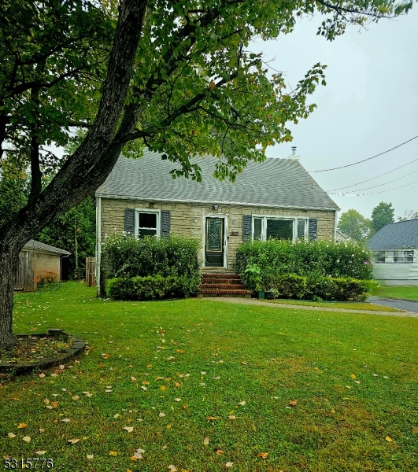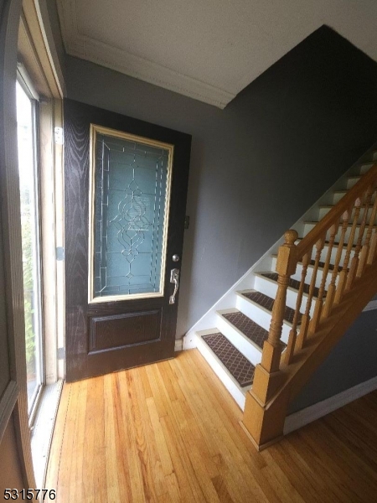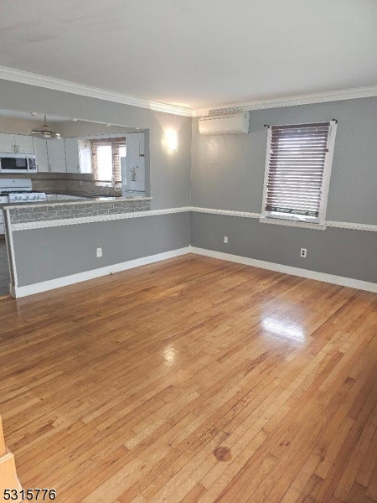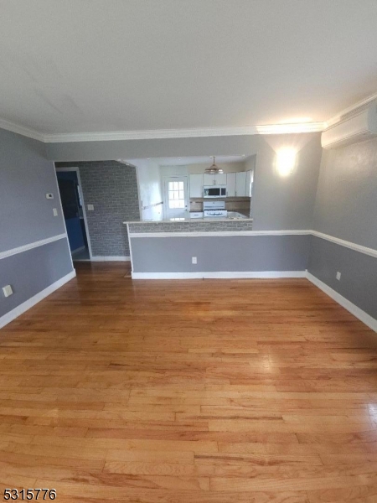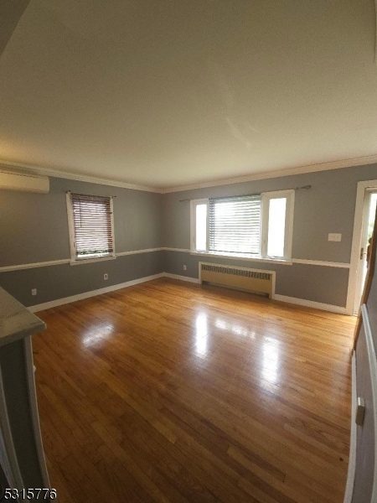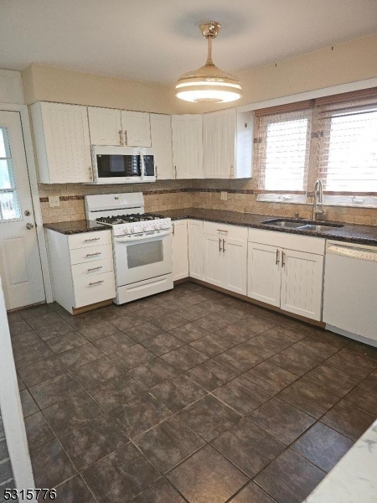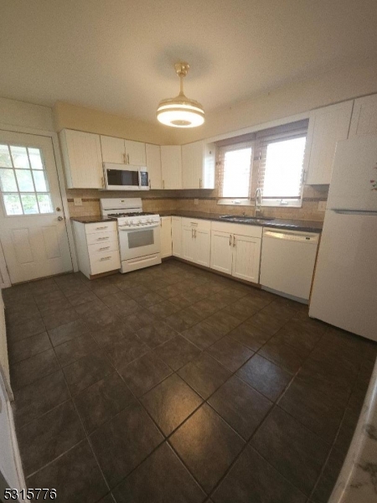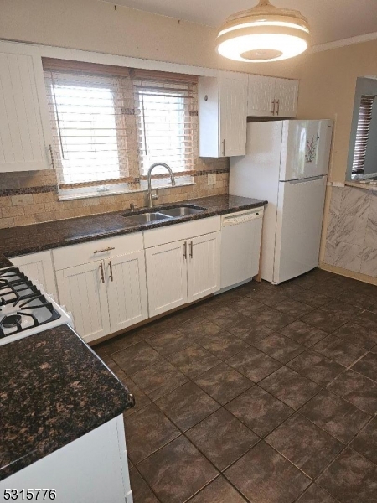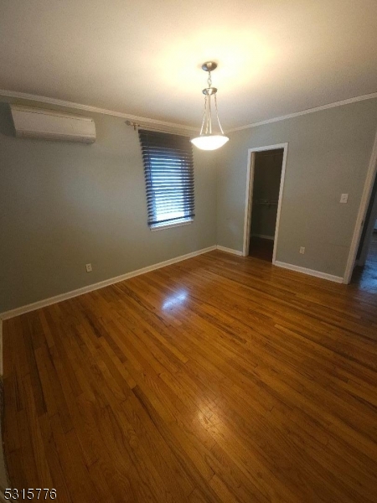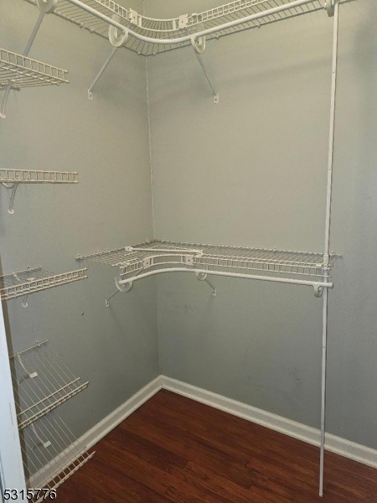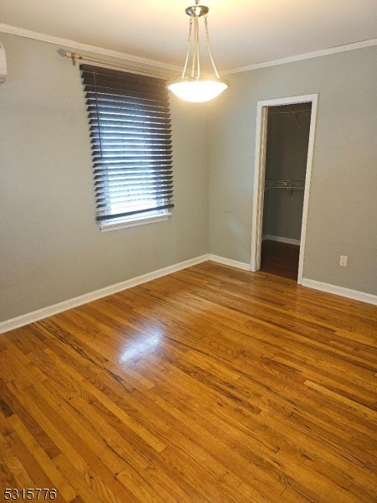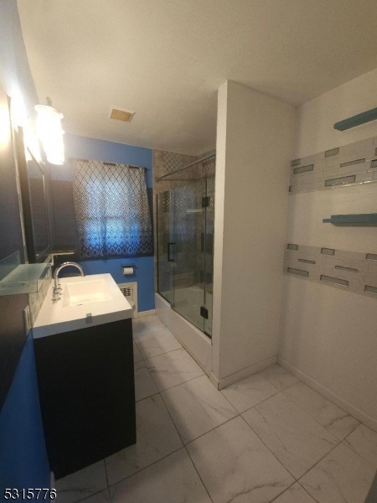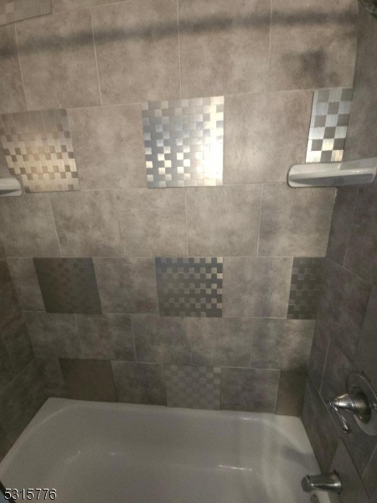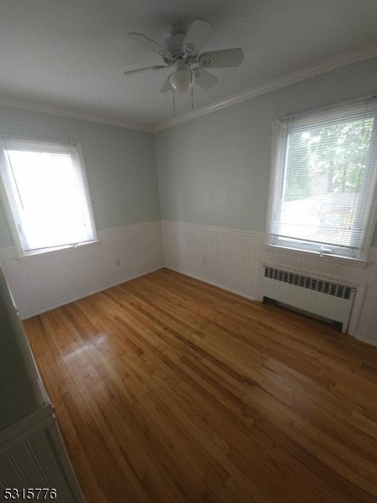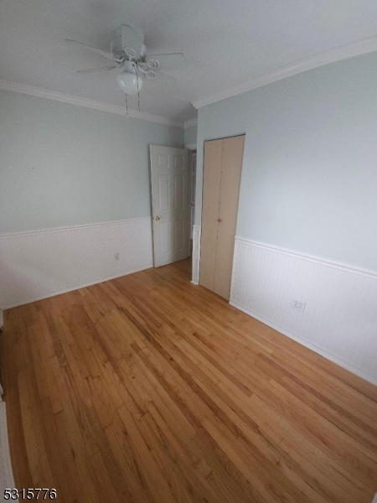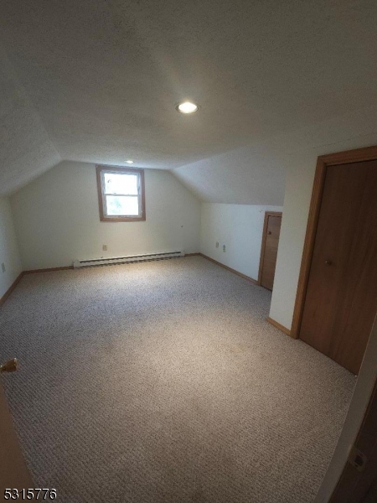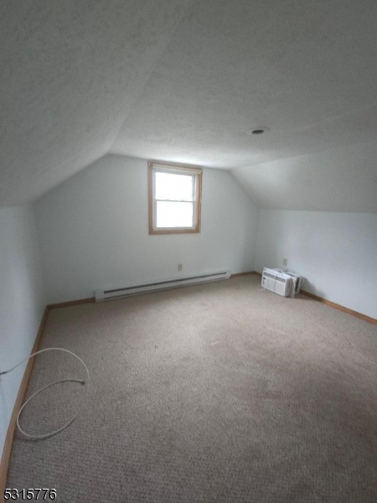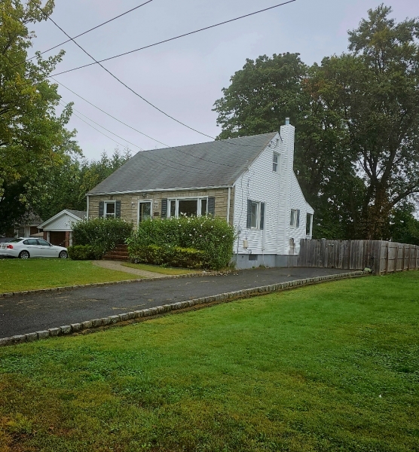525 Bridgewater Ave | Bridgewater Twp.
4 Bedroom Cape Cod located near schools, hospitals, restaurants, shopping and transportation. This home has a full fenced in yard, patio area, above ground pool with wood decking, and a fire pit. First floor features eat in kitchen with lots of cabinets, granite counter tops, newer appliances, tiled floors and granite breakfast bar looking into the large Living Room with large bay window. Hardwood floors on the first level. Updated main bathroom on 1st floor. Primary bedroom on first floor has a walk-in closet and a mini split A/C. Second bedroom on first floor has a ceiling fan and a single closet, can also be used as an office or dining room. Second floor has 2 more Bedrooms with recessed lighting, storage eaves and closets and window A/C units. Large recreation area in the basement. Newer windows, doors and siding. Newer wall split A/C in living room and primary bedroom. GSMLS 3931316
Directions to property: South Adamsville Road to left onto Bridgewater Avenue, house on left
