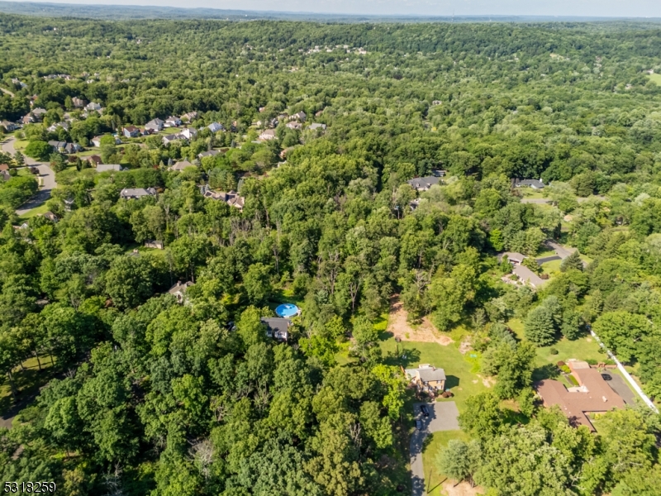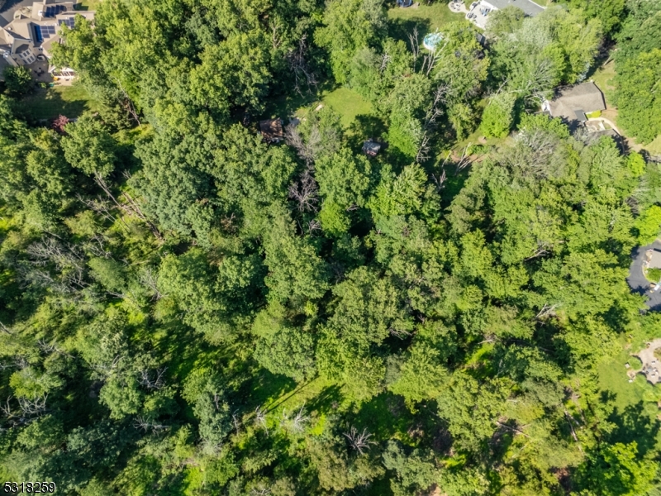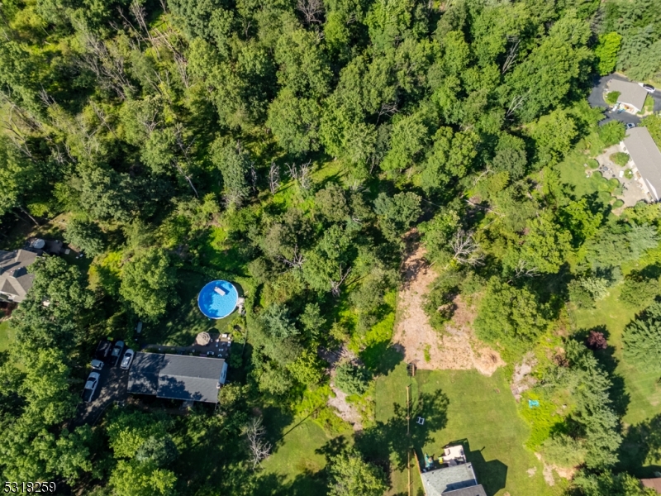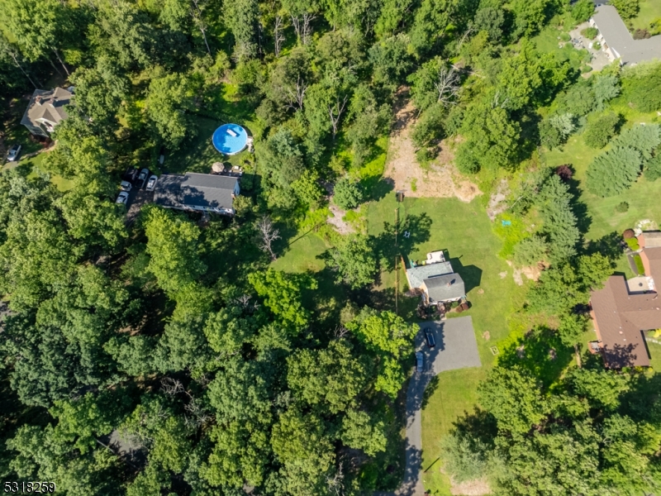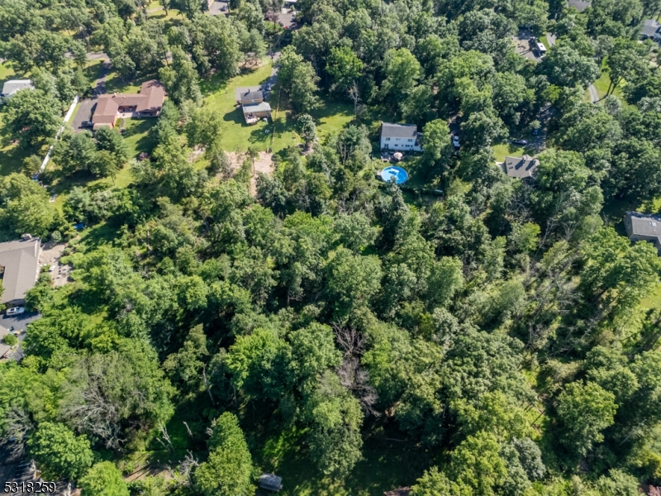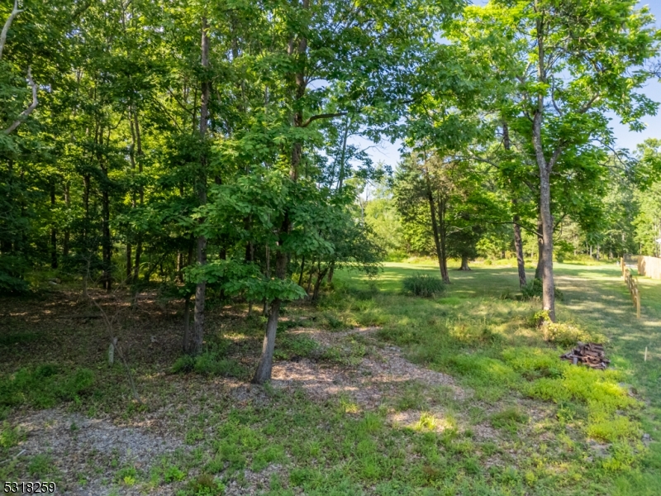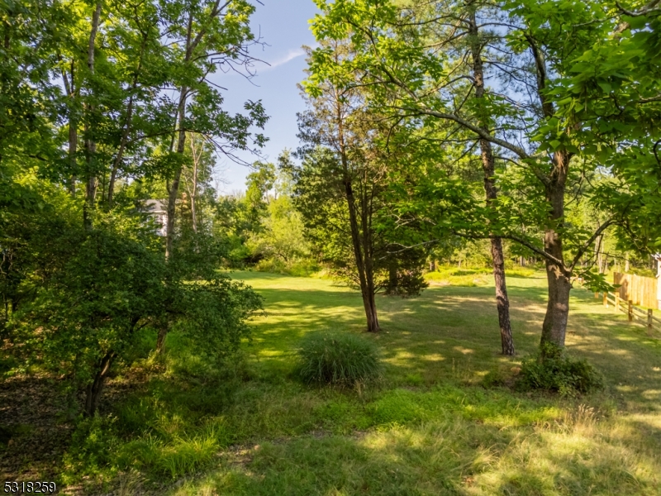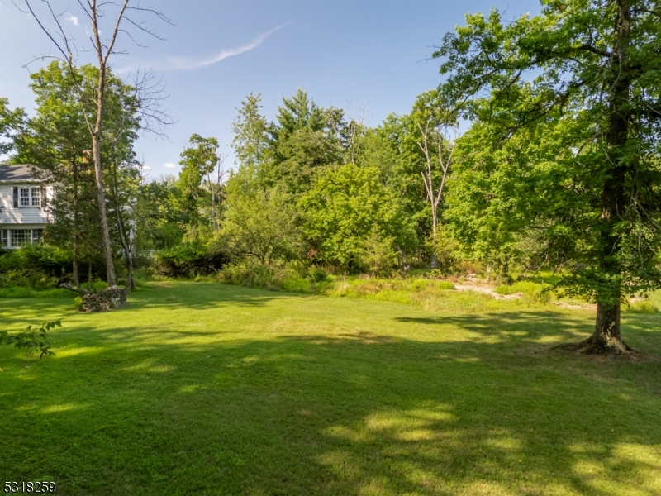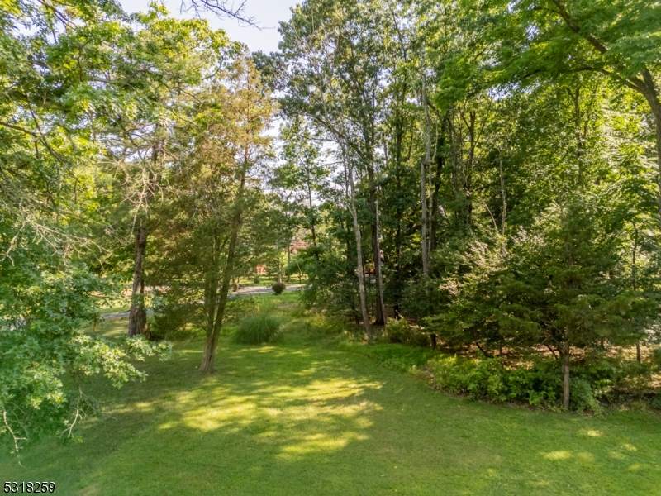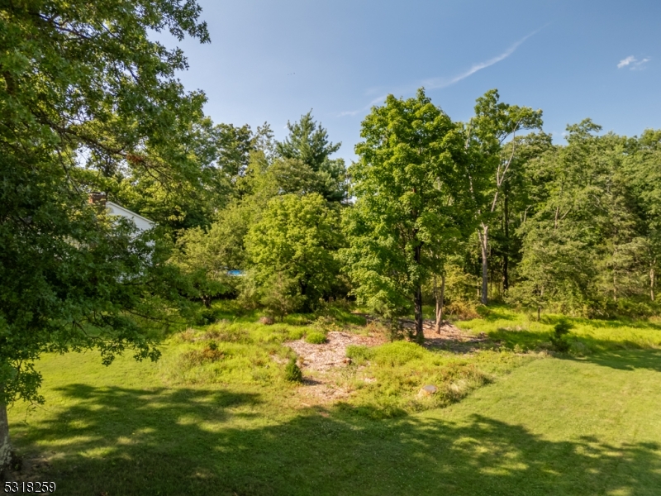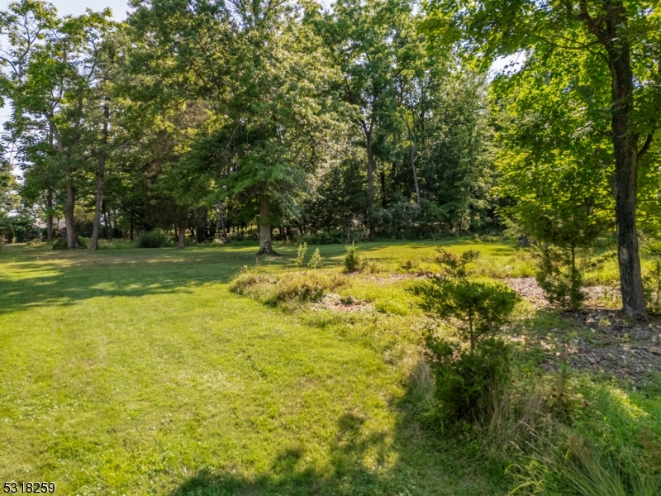1833 Mountain Top Rd | Bridgewater Twp.
Discover this stunning Ferraro Custom-Built home, perfectly situated atop the prestigious Mountain Top location and unparalleled elegance. This 5-bedroom, 4+ bathroom Colonial showcases exquisite attention to detail throughout, from the oak flooring and custom moldings to the luxurious primary Suite. The main level features a convenient en-suite bedroom, ideal for guests or office space. Chefs will be inspired by the gourmet eat-in kitchen, equipped with a center island, Quartz or Granite countertops, pantry and separate dining area. The great room invites relaxation with a gas fireplace and elegant wood mantle, perfect for gatherings. Spacious formal living and dining rooms complete the first level. Upstairs, the primary suite is a true retreat, complete with two walk-in closets, a serene sitting room, and an en-suite bathroom. The second floor also includes an additional en-suite bedroom, two more bedrooms, a full bath and laundry room. Designed for modern comfort, the home boasts dual HVAC systems and a lower level with impressive 9-foot ceilings, ready for customization. A two-car garage completes this exceptional property. Embrace luxury living in this remarkable mountain-top estate. GSMLS 3932147
Directions to property: Washington Valley to crim to Mountain Top or Washington Valley to Steele Gap to Mountain Top or Foot

