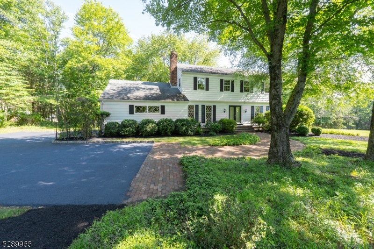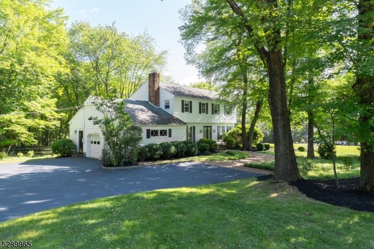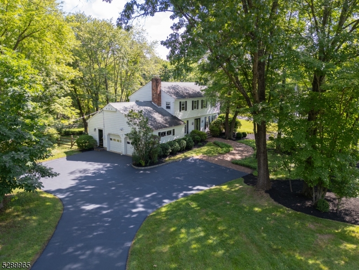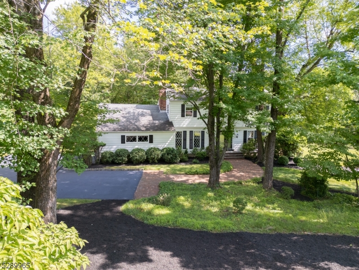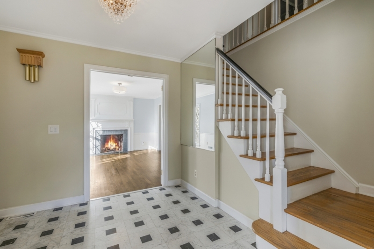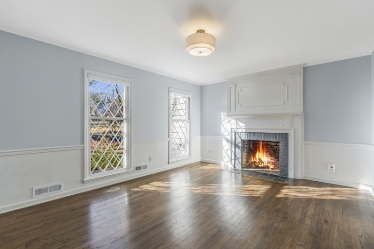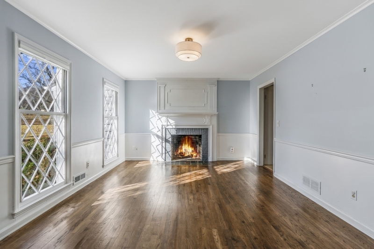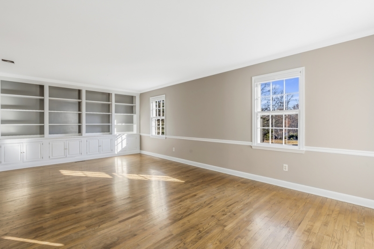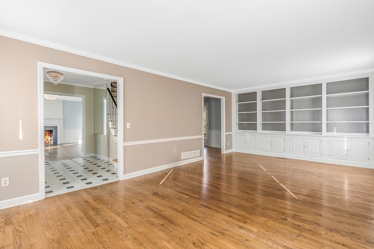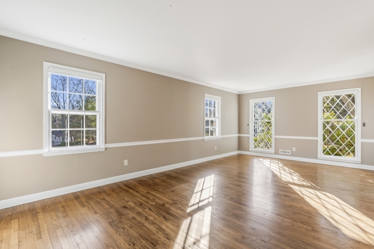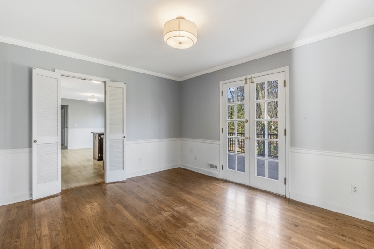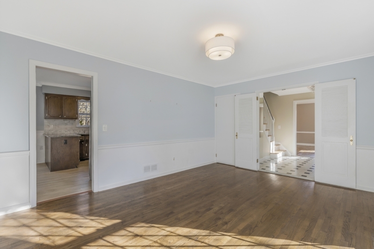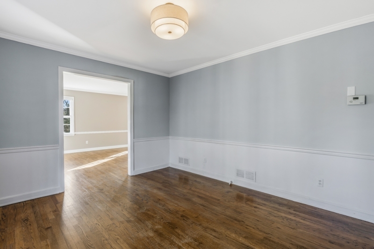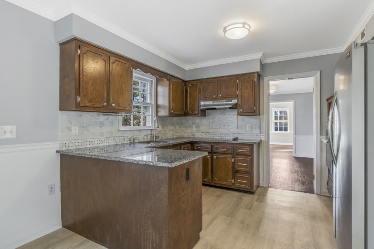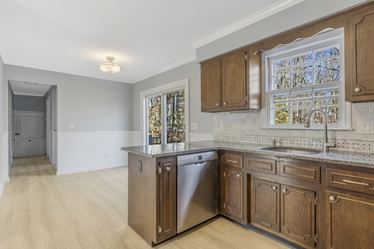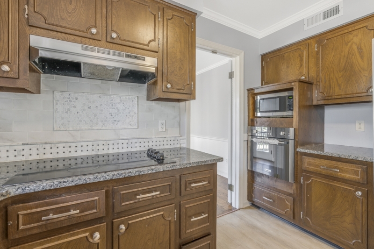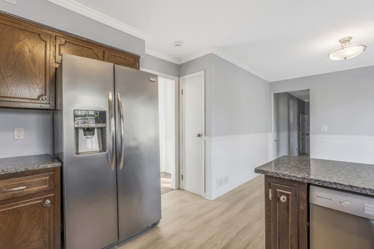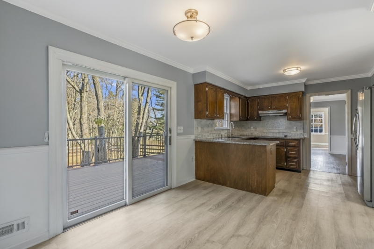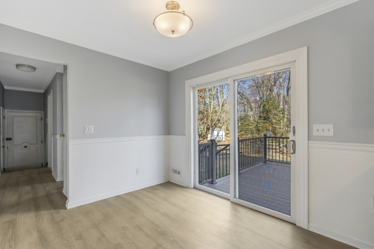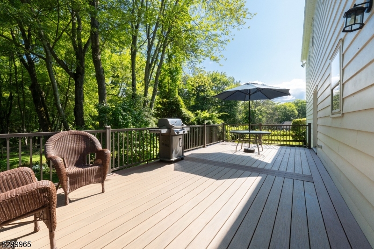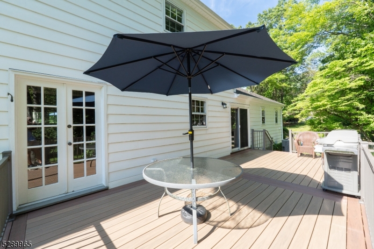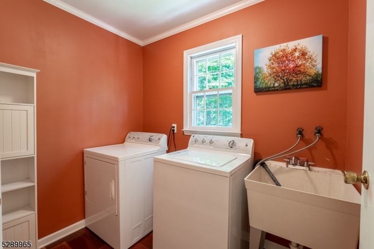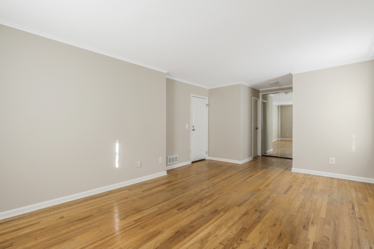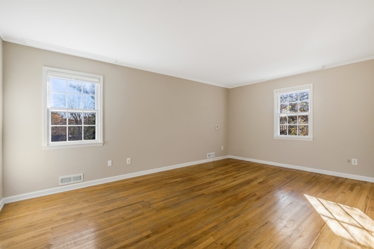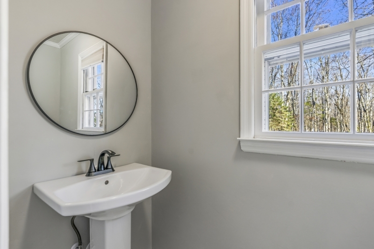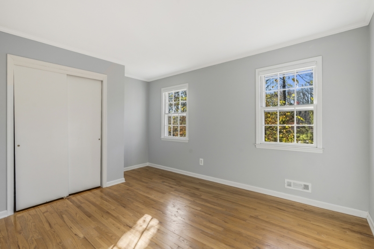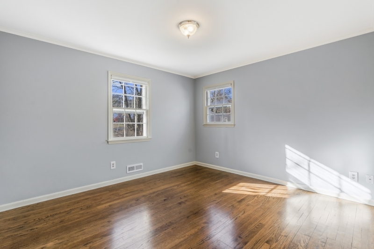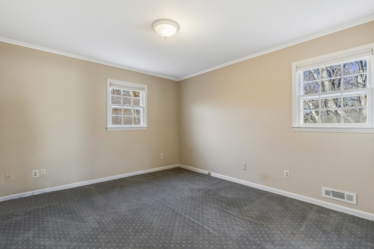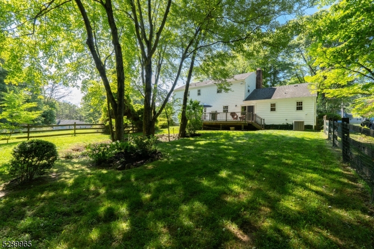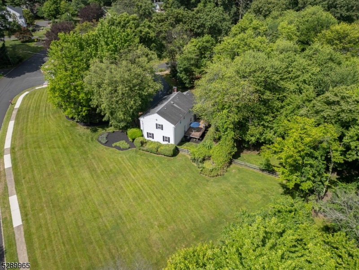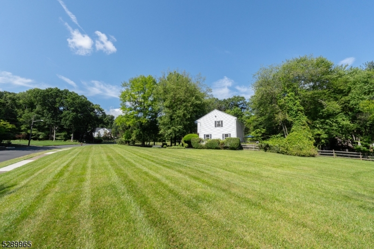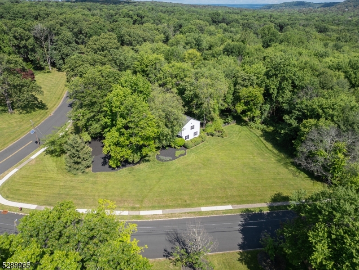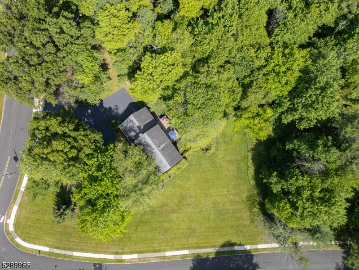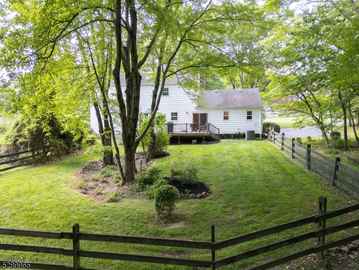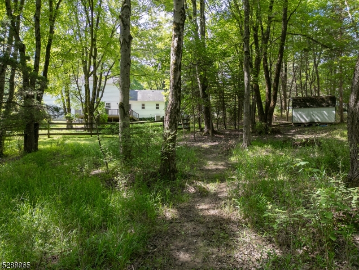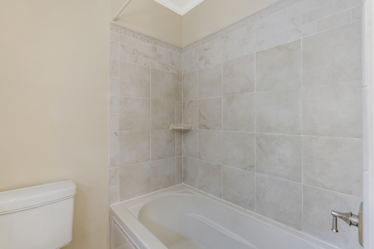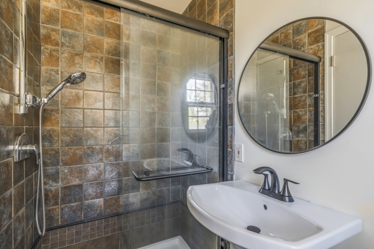1201 Fairfield Rd | Bridgewater Twp.
Nestled in the highly sought-after Crim development, this charming center hall Colonial graces an expanded corner lot adorned with lush landscaping. As you step through the double door entry, you are welcomed into a marble foyer that exudes elegance. The expansive living room, featuring built-in shelving, provides a perfect setting for entertaining. The family room is complete with a wood-burning fireplace w ornamental details. The formal dining room, accessible via French doors, opens to a maintenance-free deck, creating a seamless indoor-outdoor flow for gatherings. The eat-in kitchen is a culinary delight, boasting granite countertops, a separate dining area, and a sliding door leading to the deck, ideal for al fresco meals. A completely updated powder room completes the main level. Upstairs, the 2nd level hosts four generously sized bedrooms, including a primary suite equipped with a walk-in closet and a full bath. An additional full bath on this floor ensures convenience. The unfinished basement presents a blank canvas, ready to be transformed according to your vision & needs. The backyard is a private oasis, featuring a fenced-in yard & a maintenance-free deck, perfect for outdoor relaxation & entertainment. This home combines classic Colonial architecture with modern amenities and is ideally situated in a prime location, offering both tranquility and convenience. GSMLS 3934623
Directions to property: Crim Rd to Sherlin to Fairfield Rd
