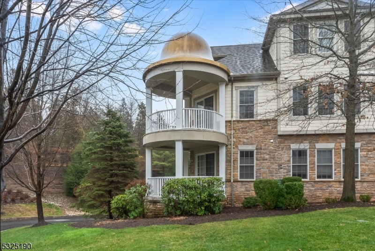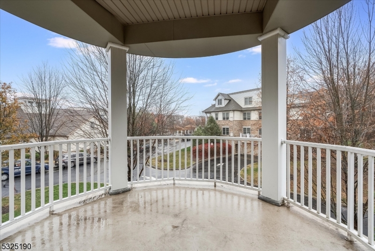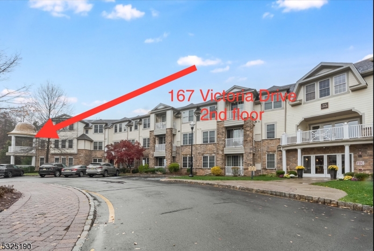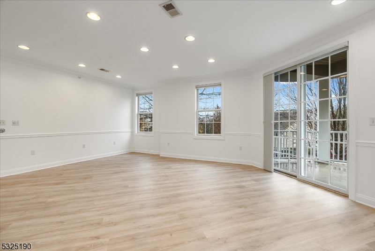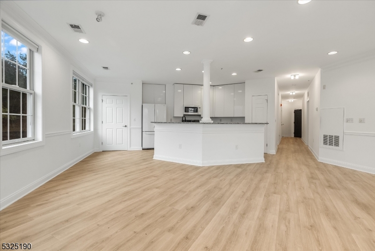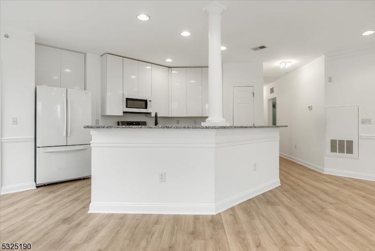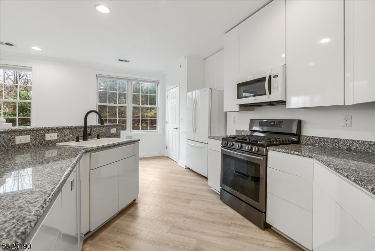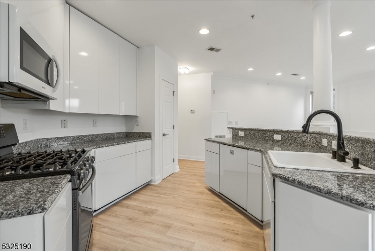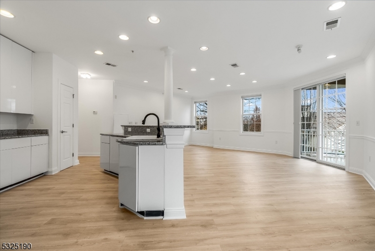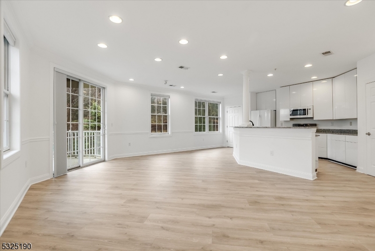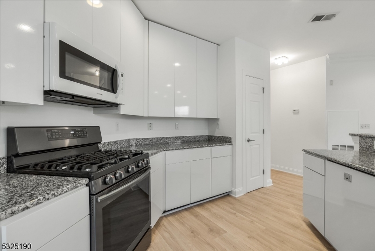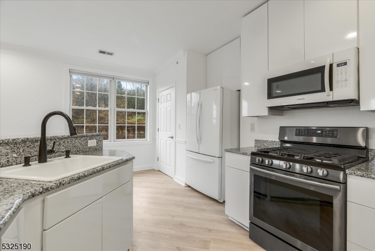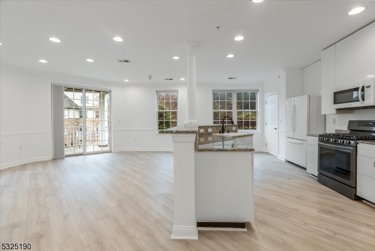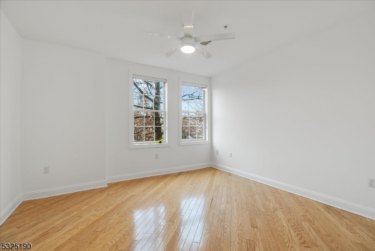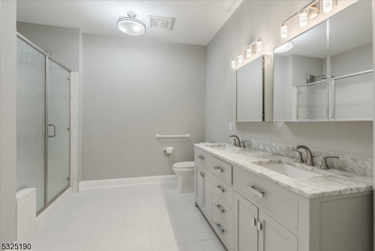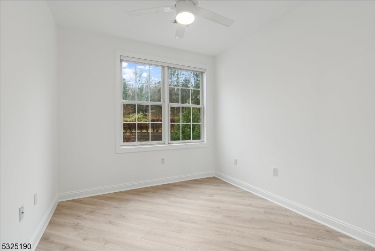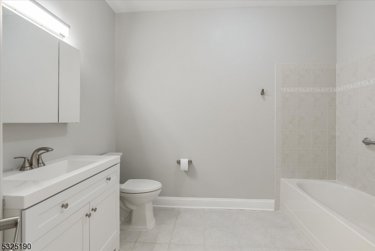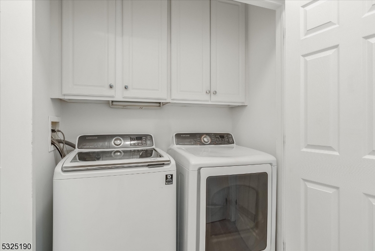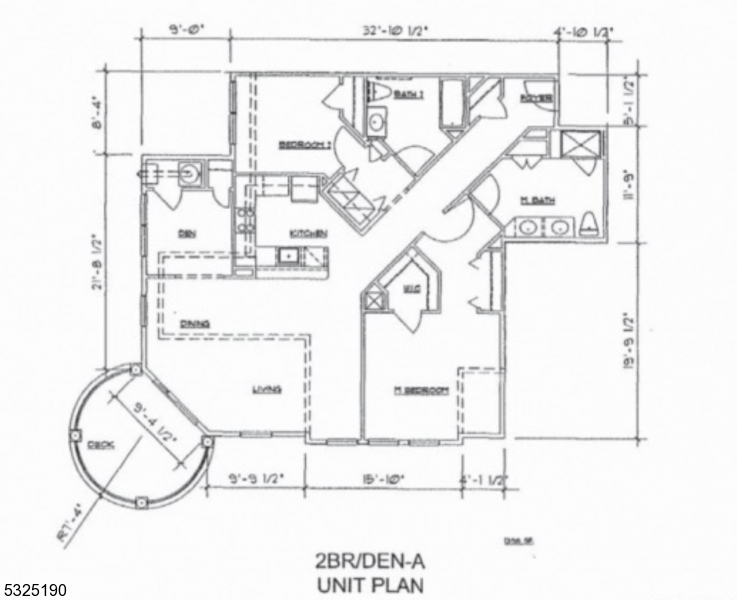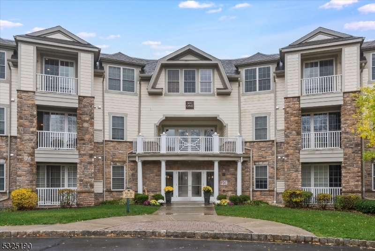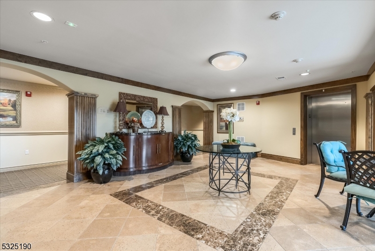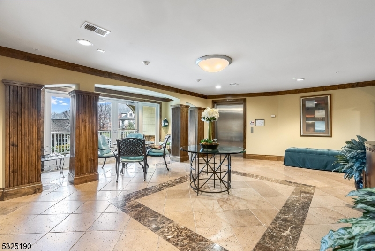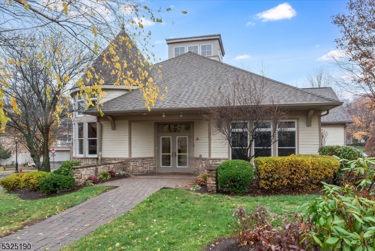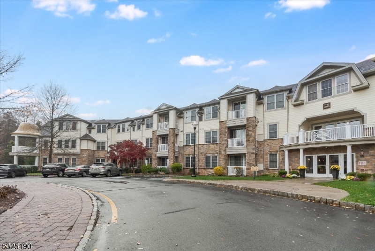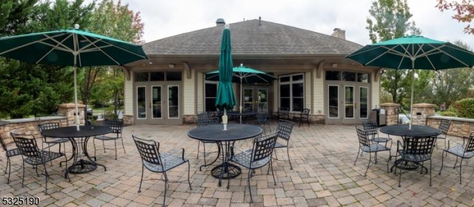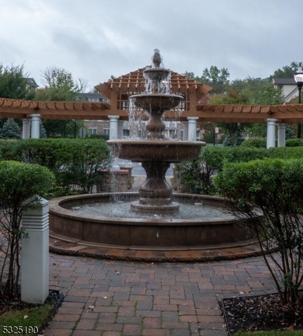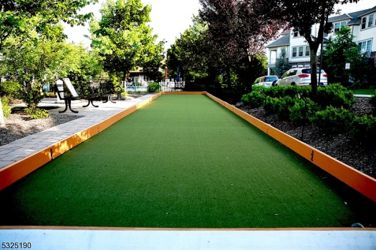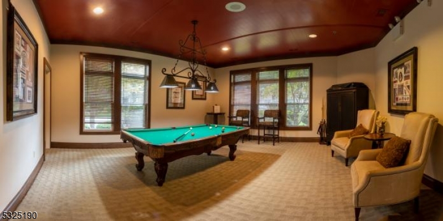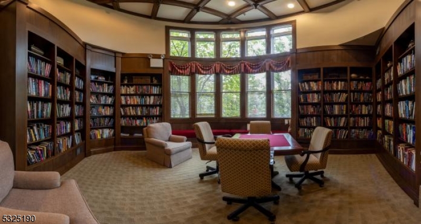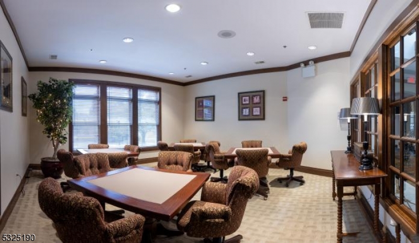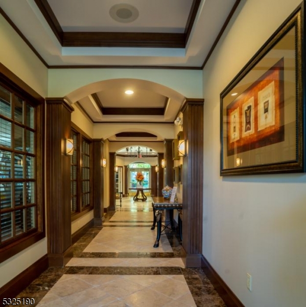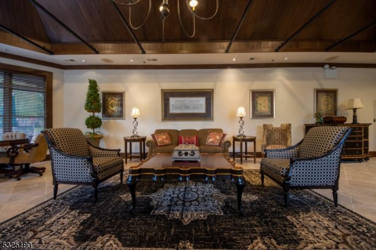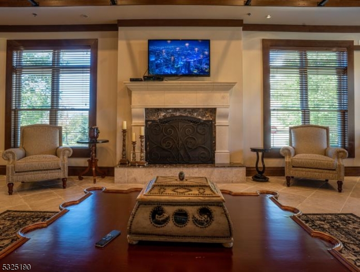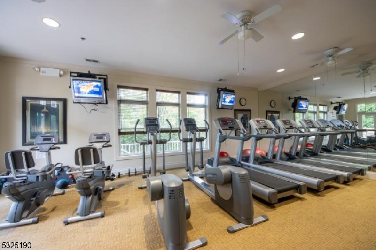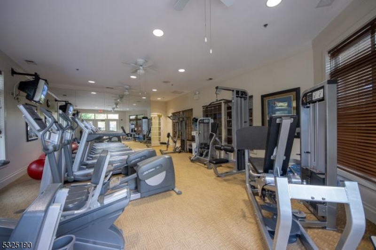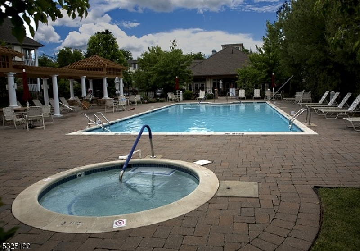167 Victoria Dr, 167 | Bridgewater Twp.
Discover the charm of this modernized turnkey 2-bedroom, 2-bathroom front facing rarely available end-unit condo. Perched on the second floor, it features a coveted large covered deck, perfect for year-round relaxation or entertaining.Bathed with natural light from oversized windows, the airy living/dining area showcases stunning seasonal views. Elegant oak laminate floors add warmth and elegance while the open-concept offers flexibility to personalize your space. The kitchen boasts 52 custom cabinetry w/ pull-out shelves, Granite countertops with a spacious island, high-end appliances throughout, all still under warranty. Retreat to the primary suite, featuring hardwood floors, generous closet space, and resort-like bathroom with a spa shower. Other features: Oversized washer/dryer with steam functionality for easy laundry, HVAC system w/ UV lights for cleaner air, updated bathrooms, choice indoor parking space, private storage unit. The community is ideal for snowbirds seeking a secure, lock-and leave lifestyle, as well as those seeking friendly community activities such as aerobic classes in the pool, barbeques, holiday parties, monthly breakfasts, bingo, billiards, bridge, games, crafts clubs, committees and more. Say goodbye to yardwork, shoveling, and home maintenance, and hello to a lifestyle that lets you focus on the things you love and let every day feel like a vacation! GSMLS 3935642
Directions to property: Rt 202 to Victoria Drive. Building 1. 2nd Floor, last unit on left.
