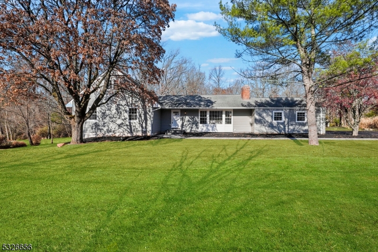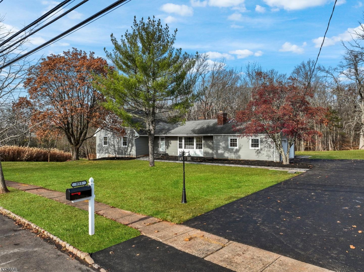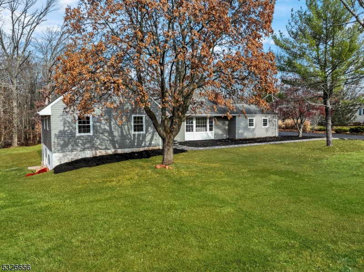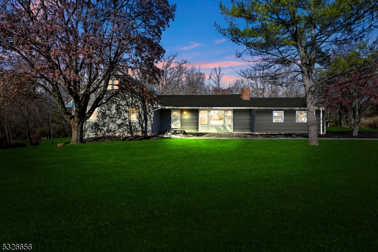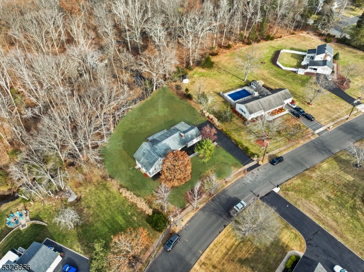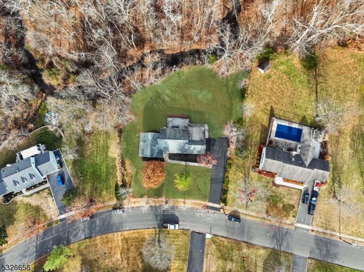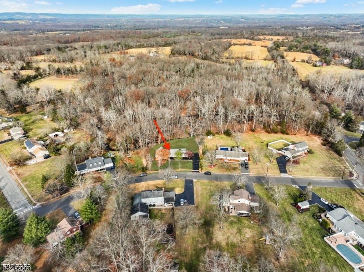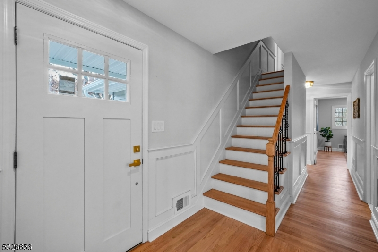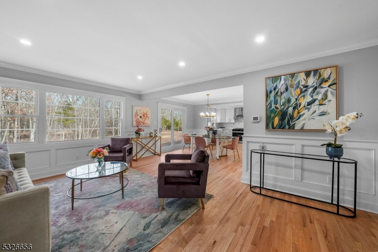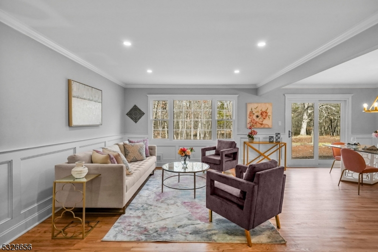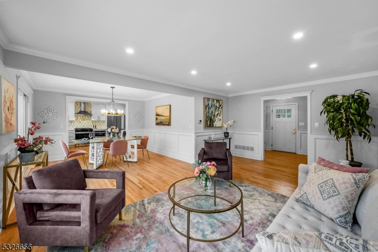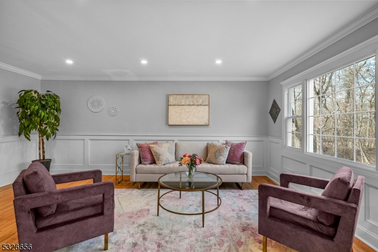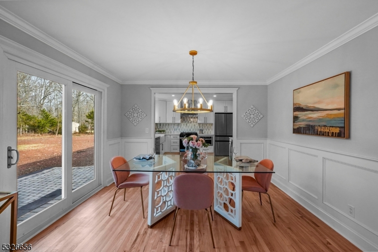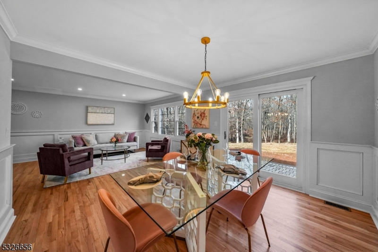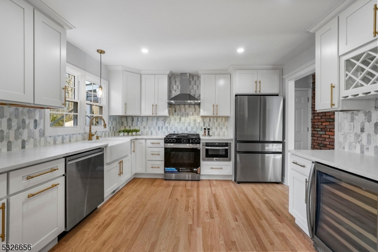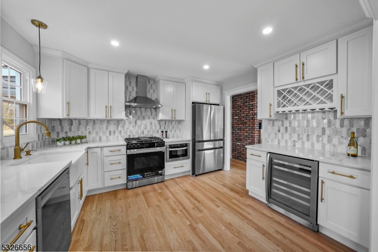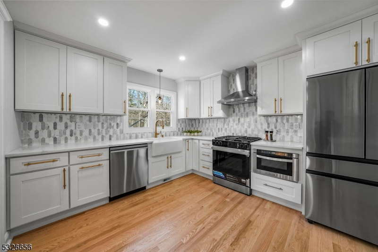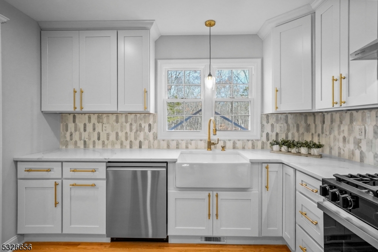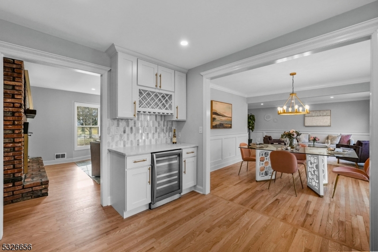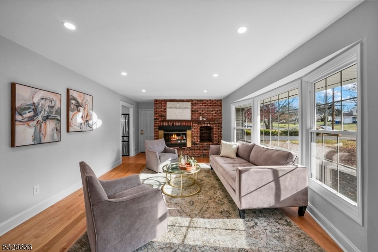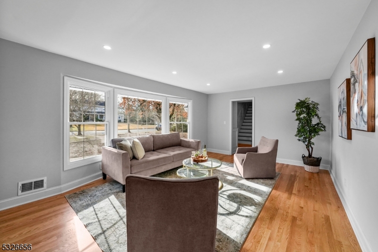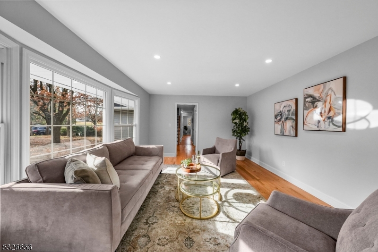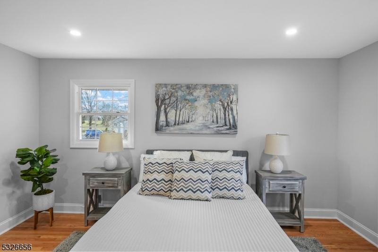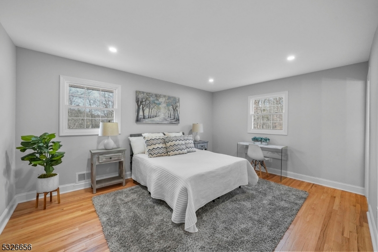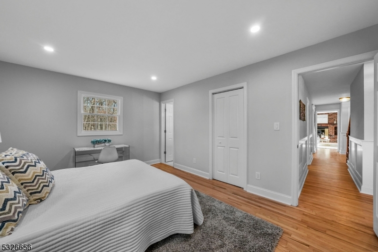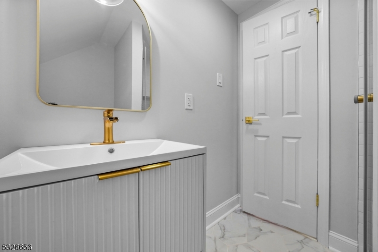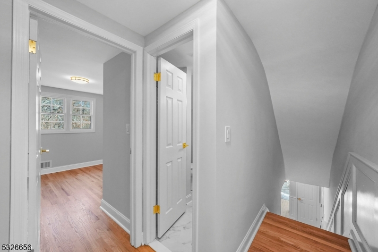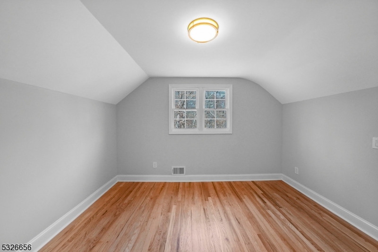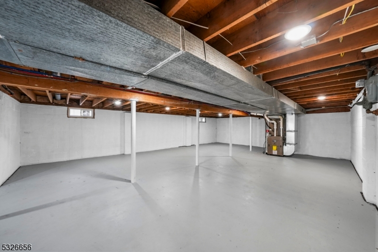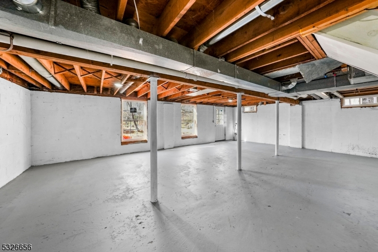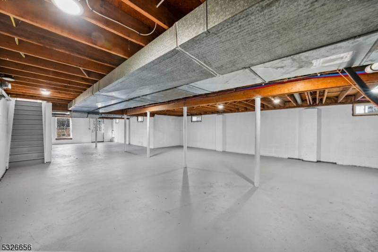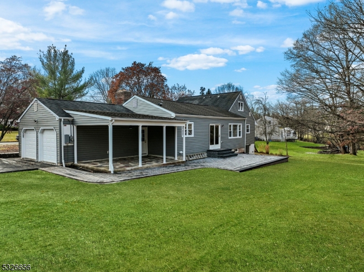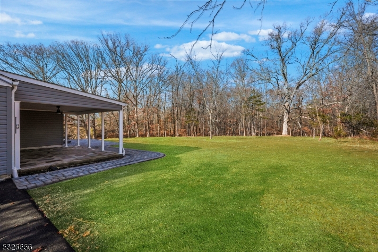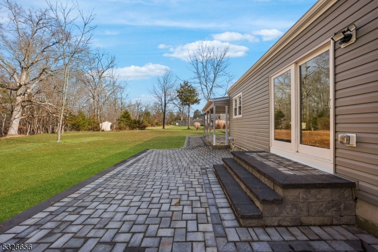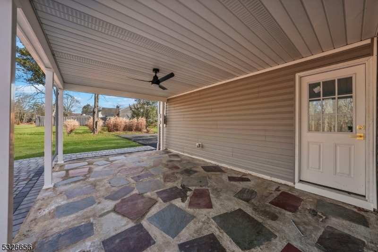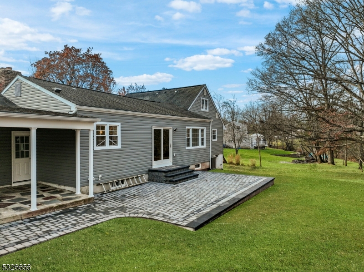955 Ardsley Ln | Bridgewater Twp.
Price Reduction! Welcome to your dream home! This exquisite 5-bedroom, 3 bath expanded ranch was built with pride and attention to detail. The kitchen features high-quality cabinets, quartz countertops, decorative tile backsplash, high-end appliances. The open-concept layout creates a light-filled, inviting atmosphere creating a home that is great for entertaining or just spending time enjoying the peacefulness of your own space. The property is on approximately 1 acre providing plenty of privacy and the opportunity to make it your own. There is a newly installed paver patio and walkway as well as a covered porch providing plenty of space for outdoor entertaining. On the first floor enjoy the convenience of the primary bedroom with a full bath, two additional bedrooms along with 2 living rooms one with a wood burning fireplace. Upstairs you will find two additional bedrooms and a full bath. There are hardwood floors and recessed lighting throughout the home for your comfort. The unfinished basement provides additional value and awaits the new homeowner's unique finishes. The installed energy-saving heating, AC and water heater will provide comfort and efficiency guaranteed. Shopping and public transportation are close by. Don't miss the opportunity to call this remarkable property in an outstanding neighborhood your own! Schedule a showing today. GSMLS 3936293
Directions to property: Please use GPS for best directions. Rt. 22 West - right on Country Club Road left onto Ardsely Lane
