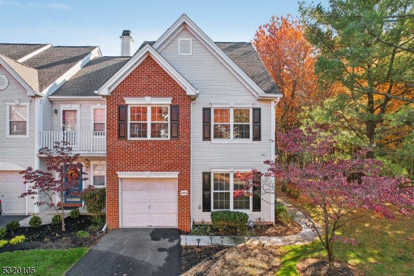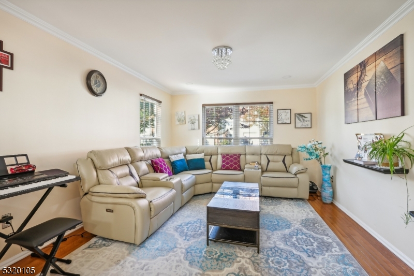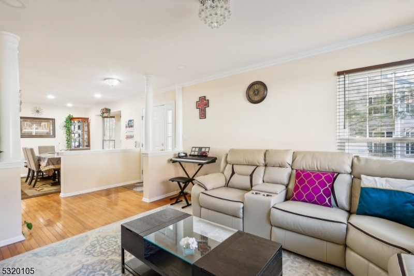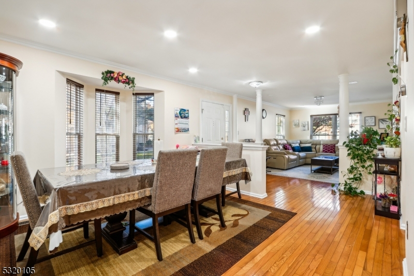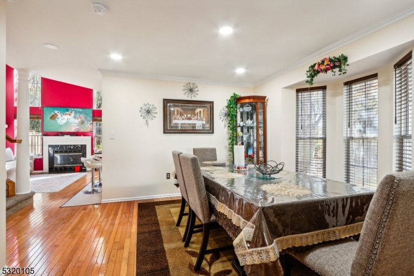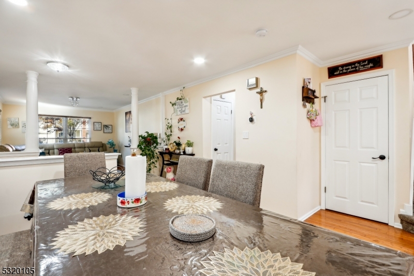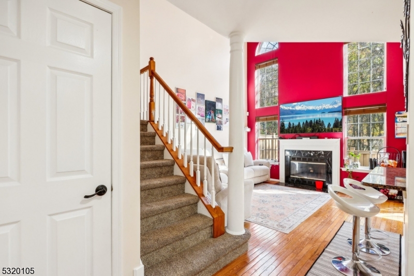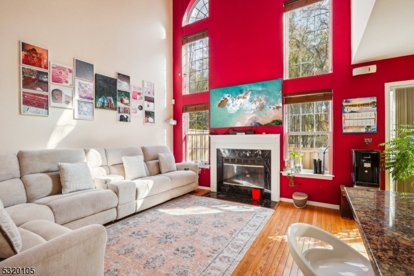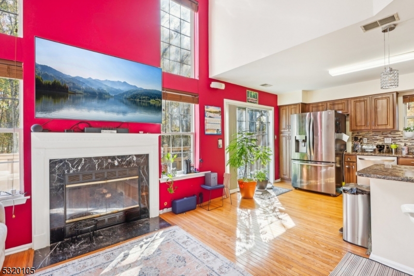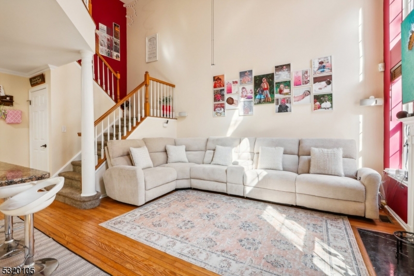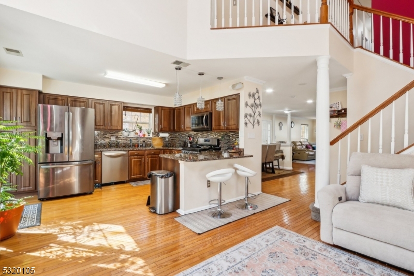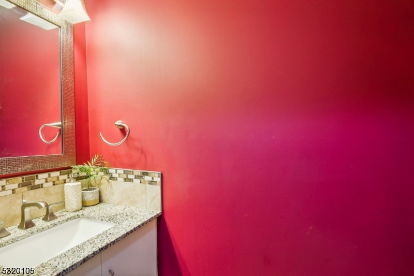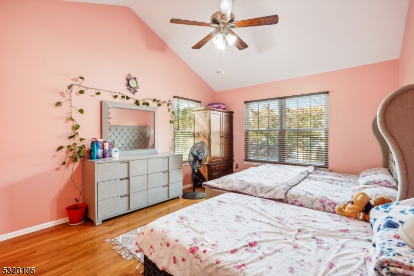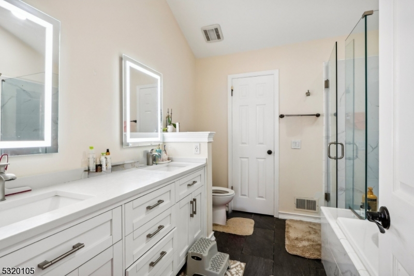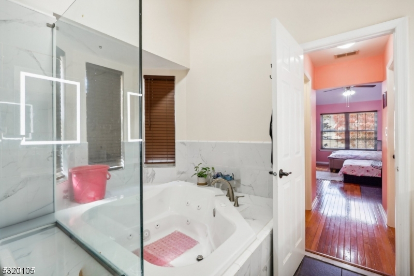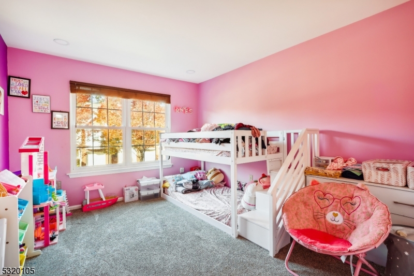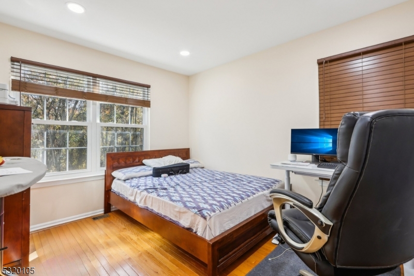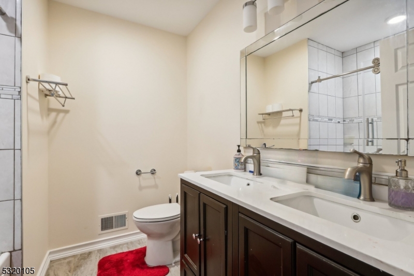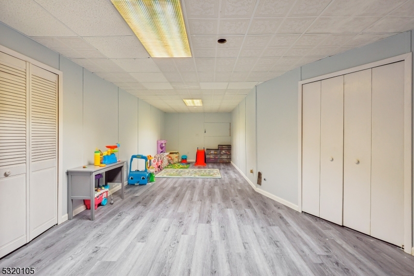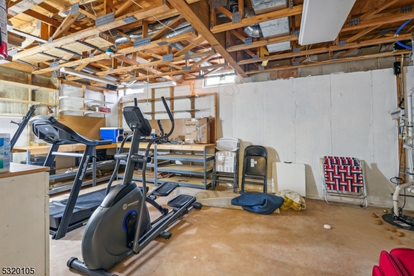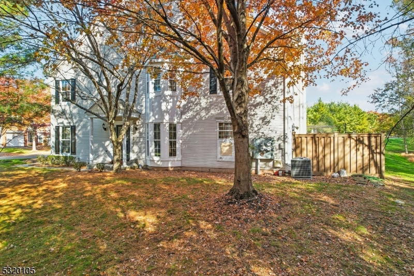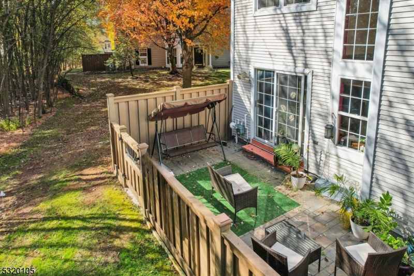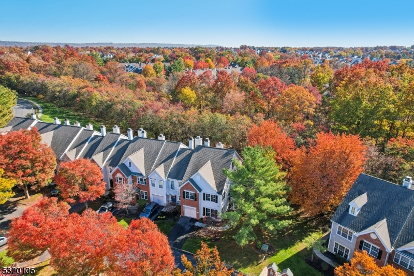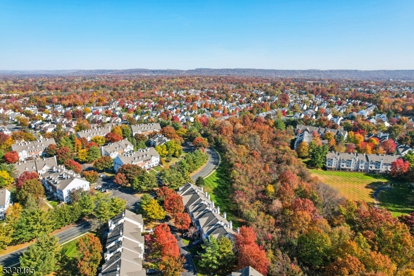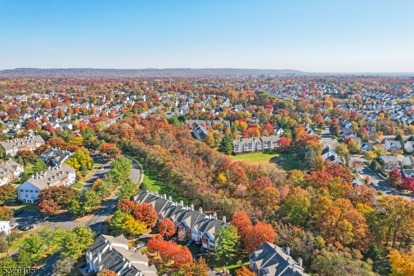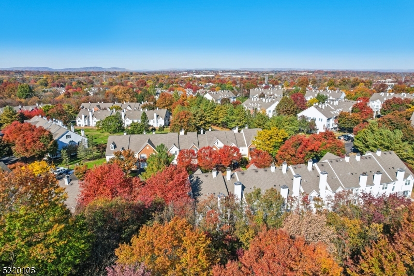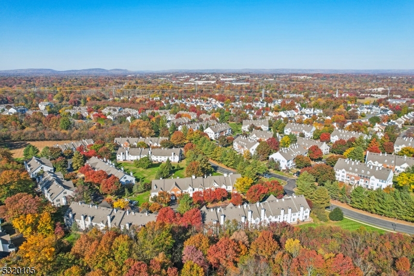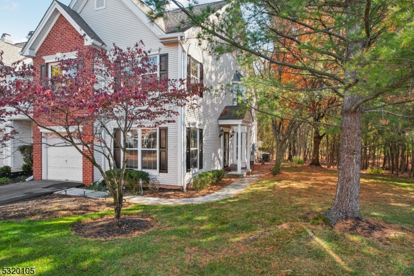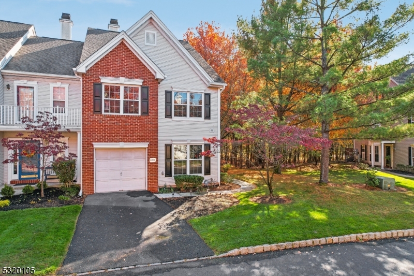2808 Johnson Cir | Bridgewater Twp.
Discover the perfect blend of elegance and comfort at Glenbrooke! This charming end-unit townhome has been meticulously cared for, offering a move-in-ready space that's both stylish and functional. With multi-level living, the home boasts a bright, open floor plan filled with natural light. The first floor features a spacious living room, formal dining room, and a family room with soaring ceilings. The recently updated kitchen includes a pantry, and a convenient half bath completes this level. Upstairs, you'll find three bedrooms, including a primary suite with double closets and an ensuite bathroom with double sinks, a jacuzzi tub, and ample storage. Another full bath with double sinks is also on this level. Need more space? The insulated attic and partially finished basement offer plenty of storage options. Enjoy outdoor amenities like tennis courts, a pool, clubhouse, and playground, all just moments from major highways. GSMLS 3937178
Directions to property: follow GPS
