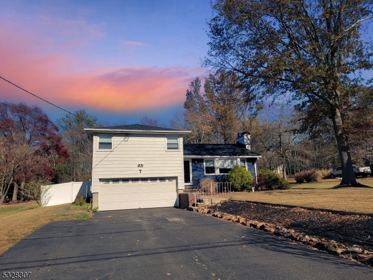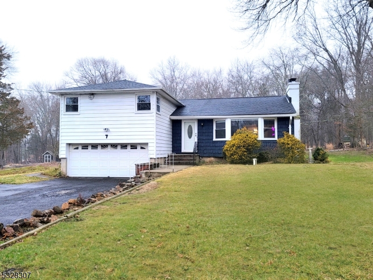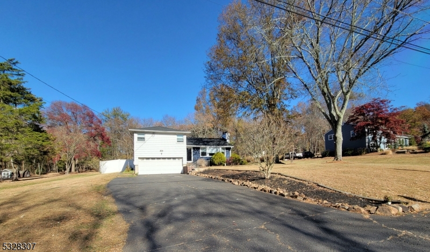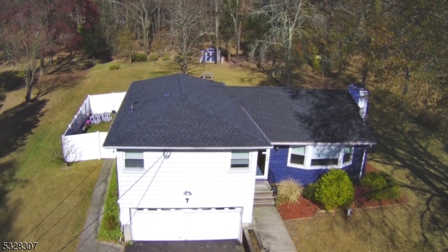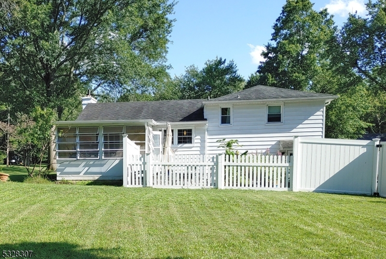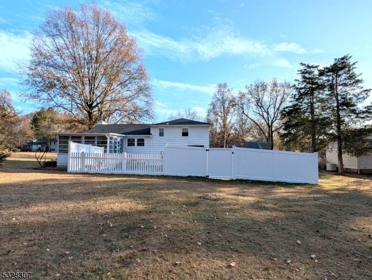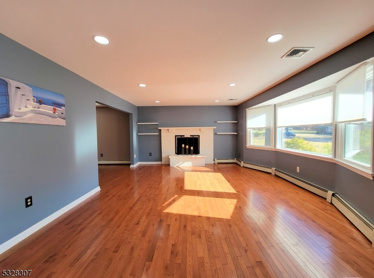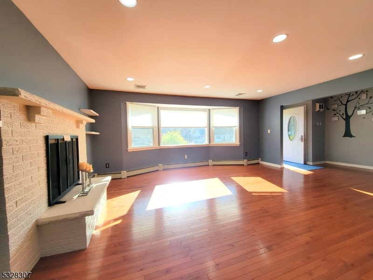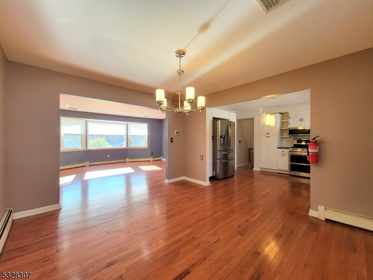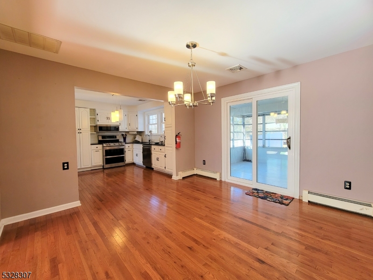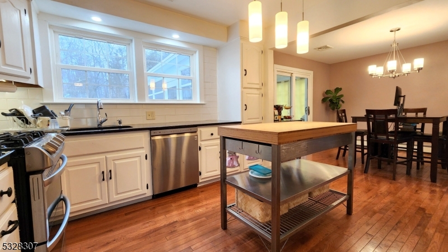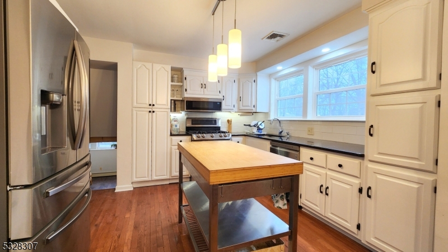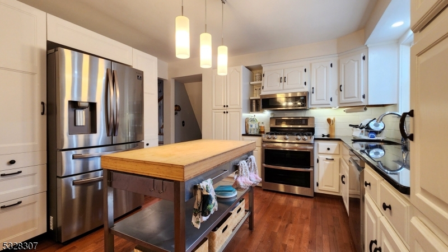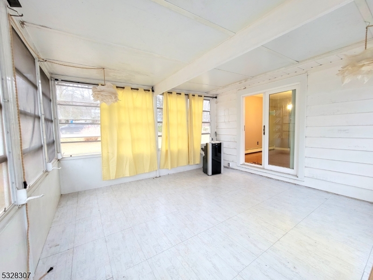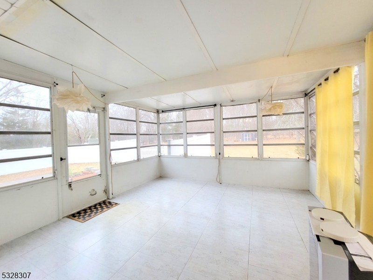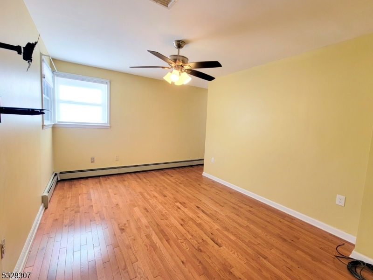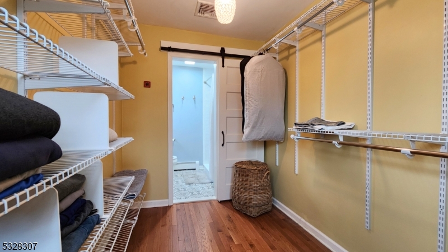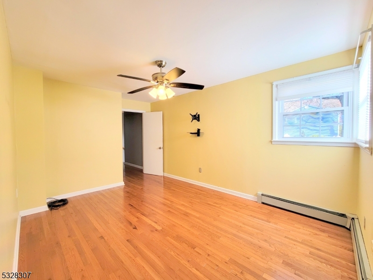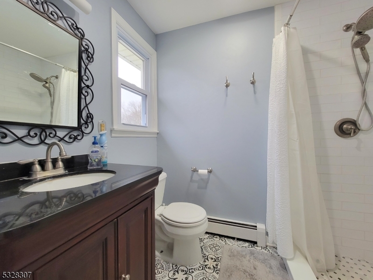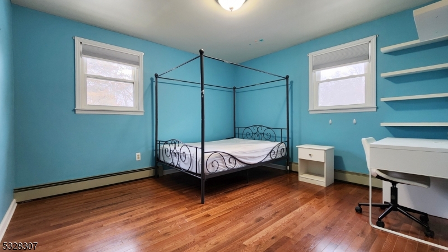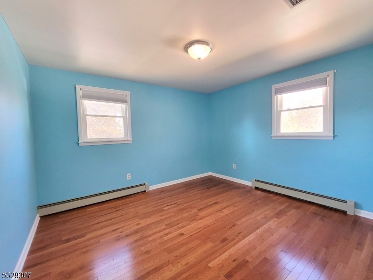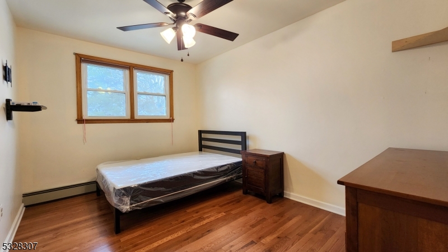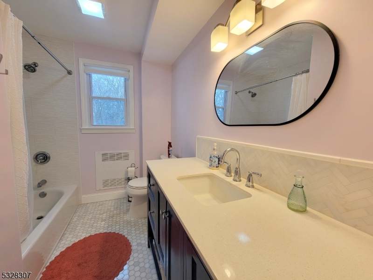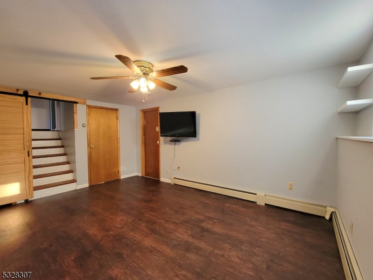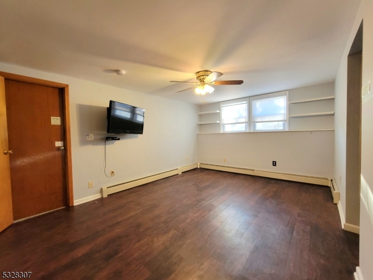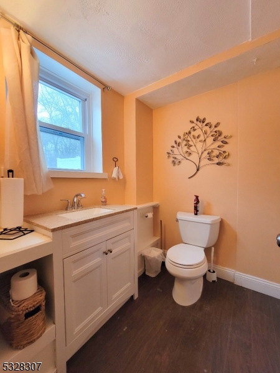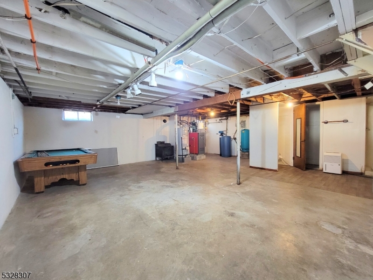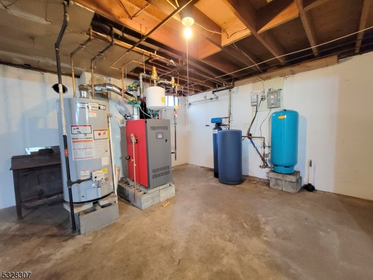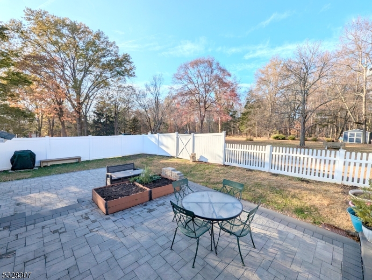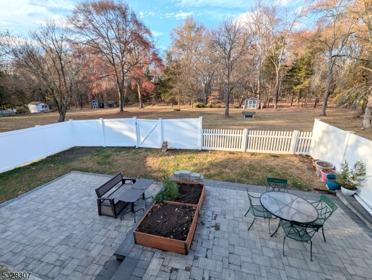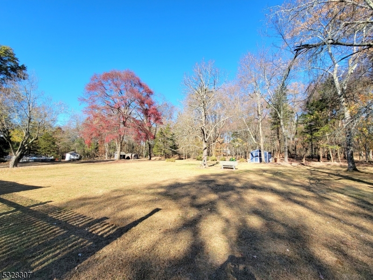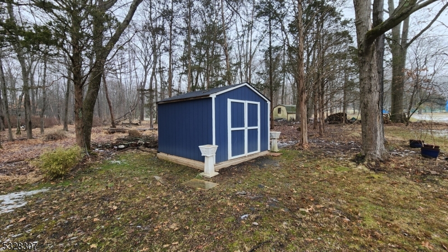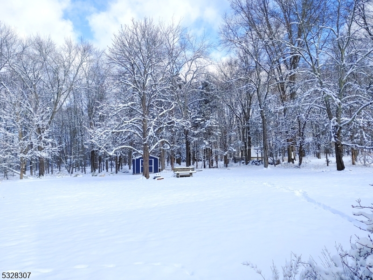7 Kathleen Pl | Bridgewater Twp.
Updated 3BR 2.5 Baths Split house sitting on a 1.04 acre land. Gleaming Hardwood Floor throughout the 1st and 2nd floor. Newer upgades/items include : Heat boiler w chimney liner 12'2024; roof 1'2024; Master Bathroom 4'2019; Main Bathroom 5'2023; Paved Patio 5'2022; Privacy fence 10'2022; Water Heater 9'2022; Water well pump 1'2019; Shed 6'2020. 1st floor has a good size LR, DR, Kitchen and a 3-season room. Kitchen has granite countertop, newer backsplash and newer appliances, and overlooking the beautifully paved patio. 3-season room walk out to the large private paved patio surrounded by privacy fence. 2nd floor has a MBR with walk-in-closet and updated Full Bath. Same level also has 2 more good size bedrooms and a common updated Full Bath. Lower floor has a family room, laundry room (new washer/dryer) and a powder room. Long 2 car width Driveway fit 6 cars. Excellent Bridgewater school system. 10mins drive to Raritan train station to NYC. Don't miss it. GSMLS 3937659
Directions to property: Route 202/206 to Foothill Rd to Glenwood Ter to Claire Dr to Kathleen Place
