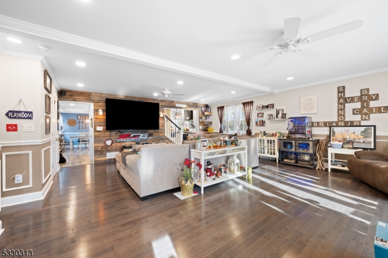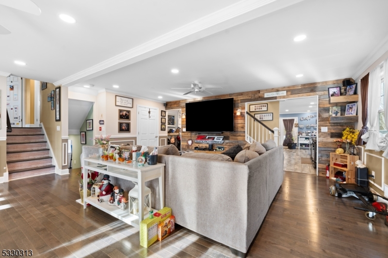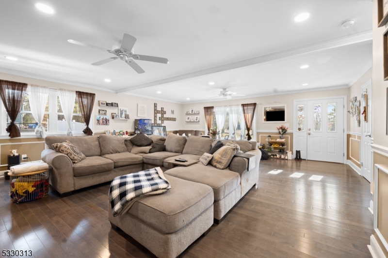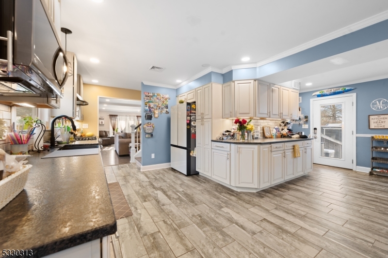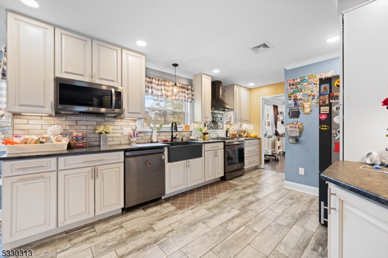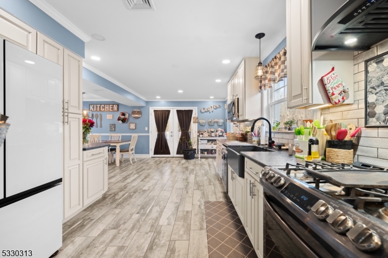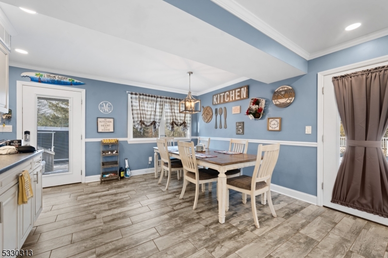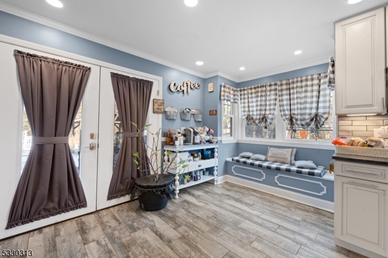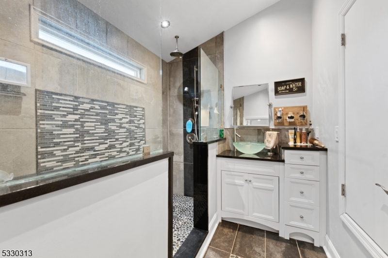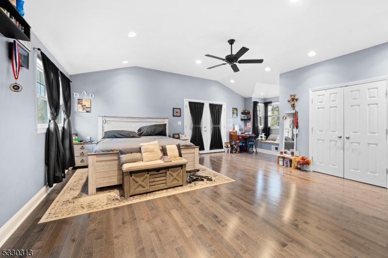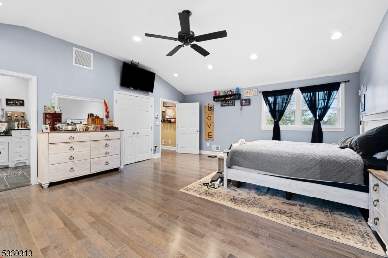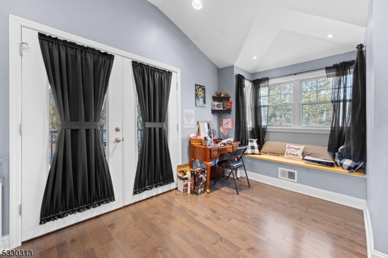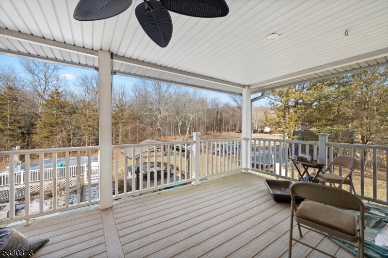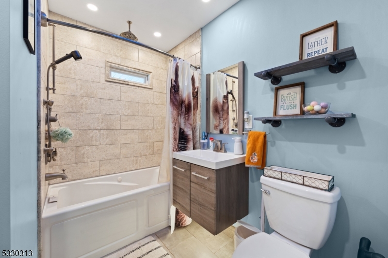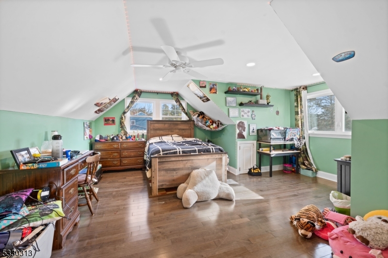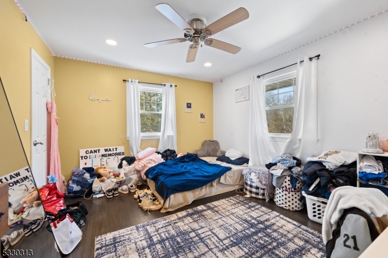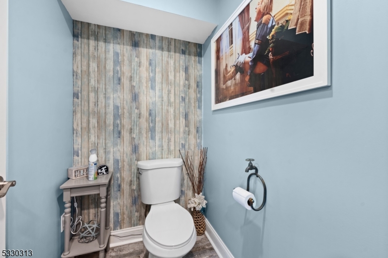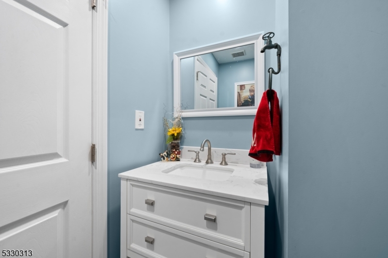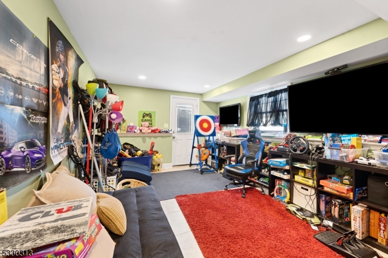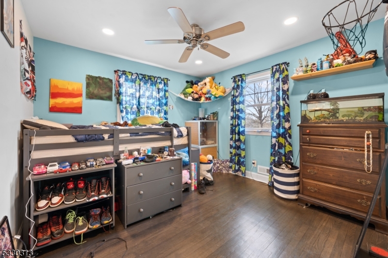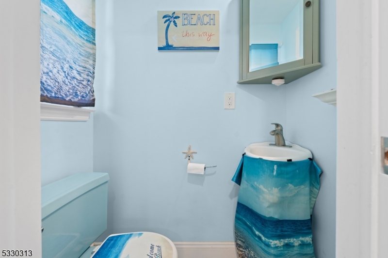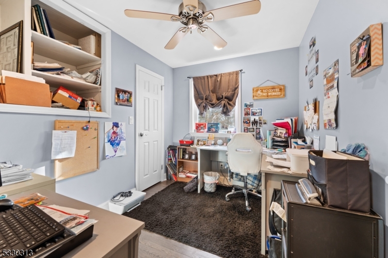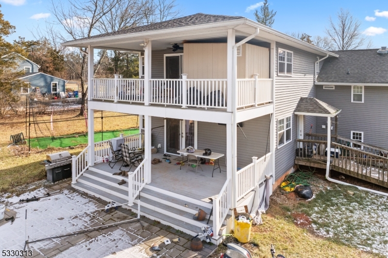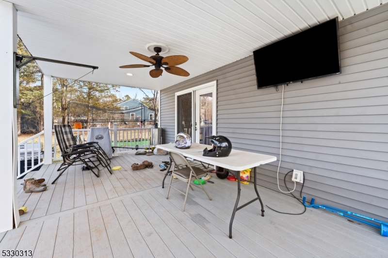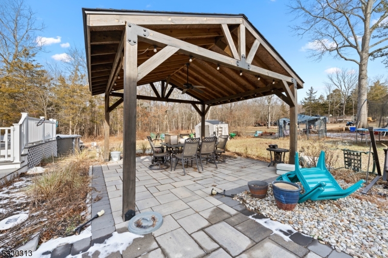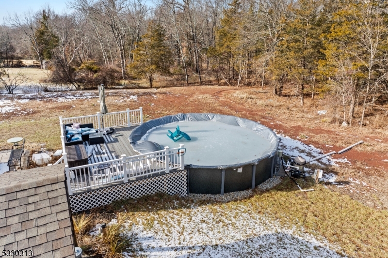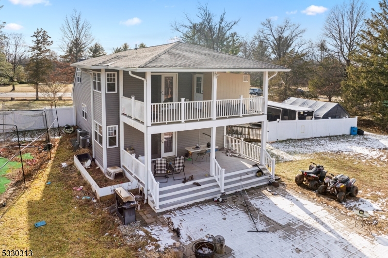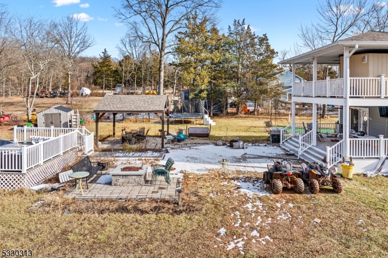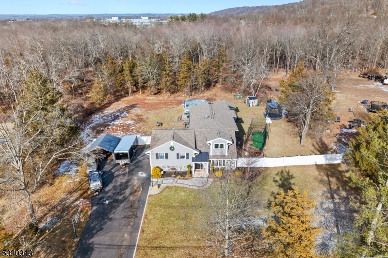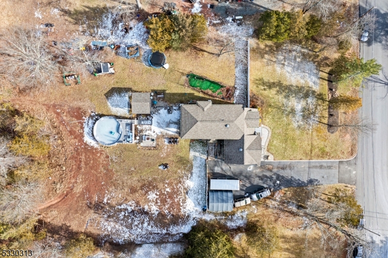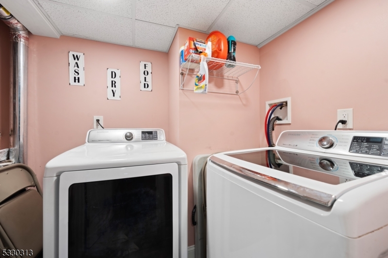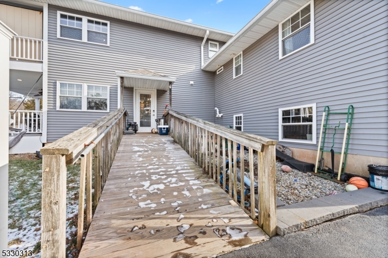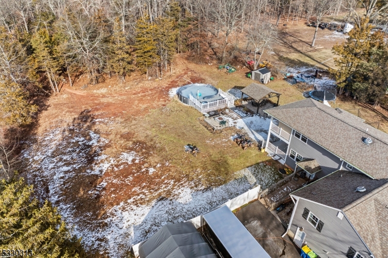761 Old Farm Rd | Bridgewater Twp.
Welcome home! This beautiful custom & fully remodeled 5-bedroom, 4-bathroom split-level home is nestled on a generous 1.4-acre lot, where luxury meets comfort. Step inside to discover an open-concept living area adorned with elegant crown molding and chair rails, creating an inviting ambiance. The chef's kitchen is a true culinary haven, featuring custom cabinetry, under-counter LED lighting, and sleek porcelain flooring, complete with a stylish farm sink and leathered granite countertops. There is 2 stair cases leading up four luxurious bathrooms have been fully renovated, boasting modern amenities such as a whirlpool tub, rain shower head, and a master bath retreat with dual showers and a spacious walk-in closet. Enjoy modern comforts with high-efficiency HVAC units, a tankless water heater, and a whole-house water filtration system, all complemented by new hardwood floors, 2 staircases and all-LED lighting for added energy efficiency. Outside, the property is surrounded by a PVC fence, featuring an above-ground pool, composite decks, and a picturesque front with real stone veneer and an expanded porch. The paver walkway and patio with a gas firepit create the perfect setting for gatherings. This Bridgewater gem is truly ready for you to call home schedule your viewing today! GSMLS 3940983
Directions to property: Country Club Rd to Cedarbrook Rd to Old Farm Rd


