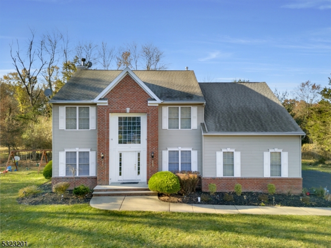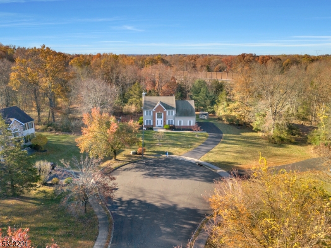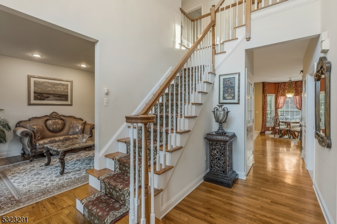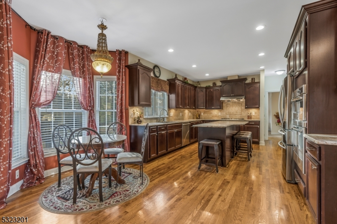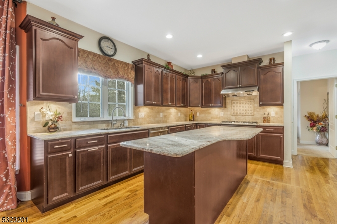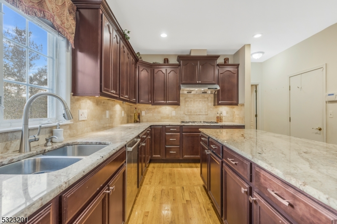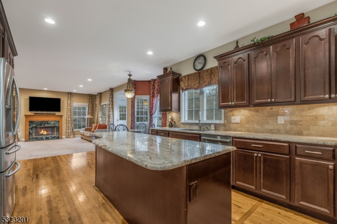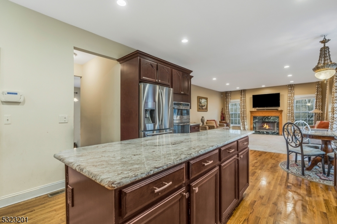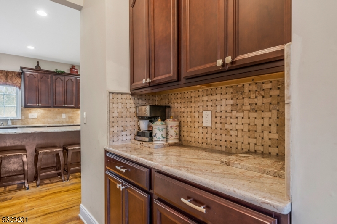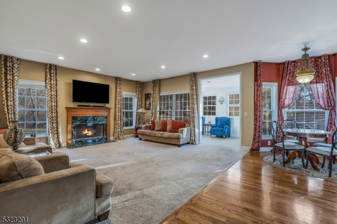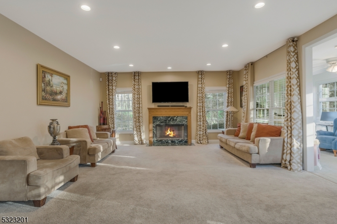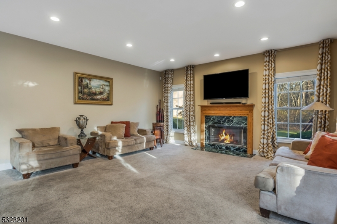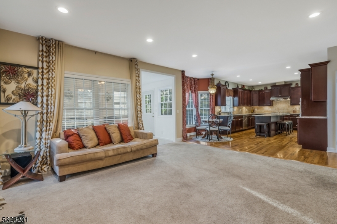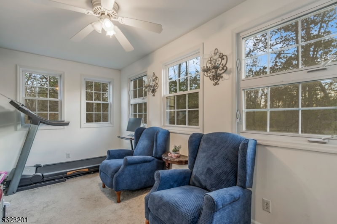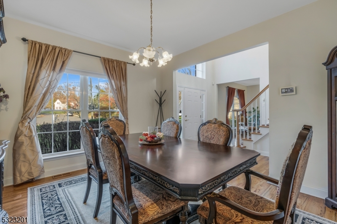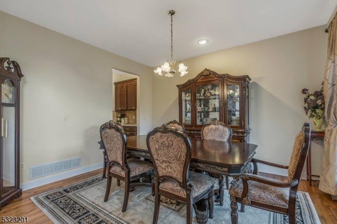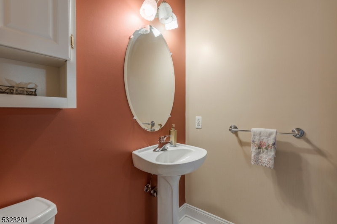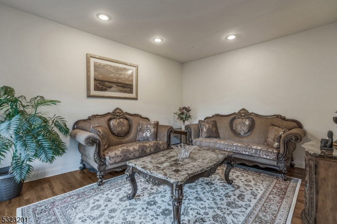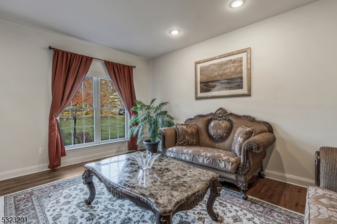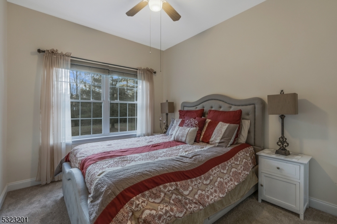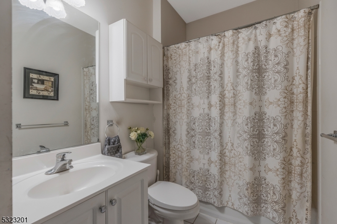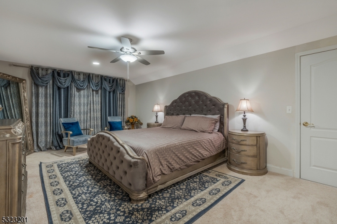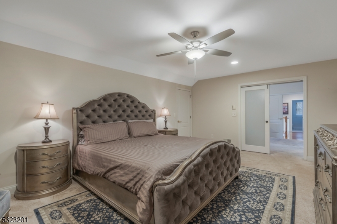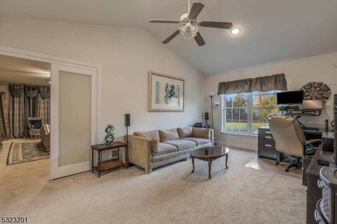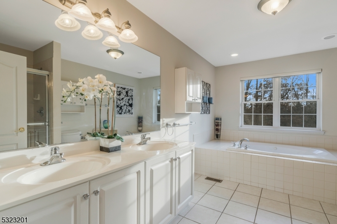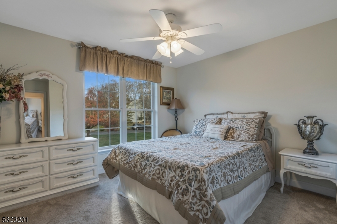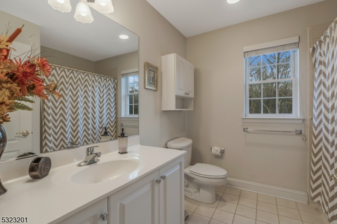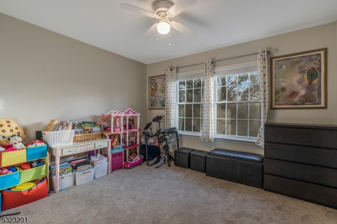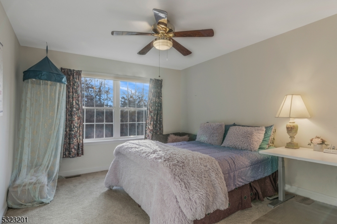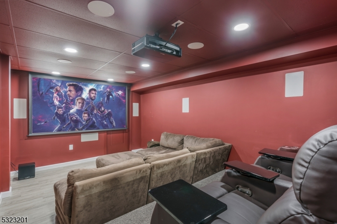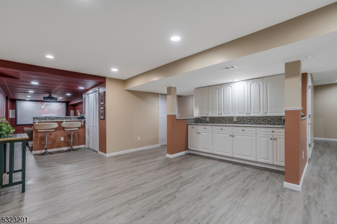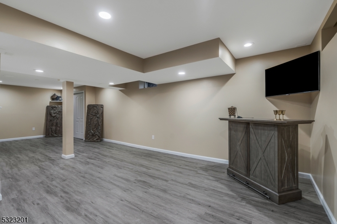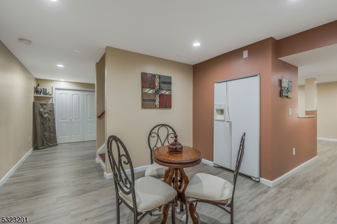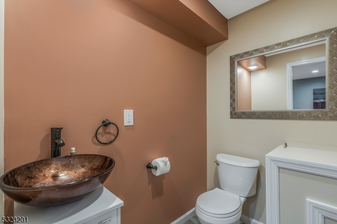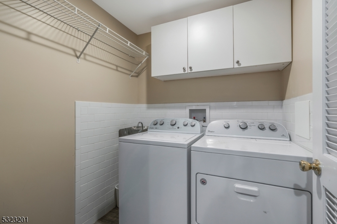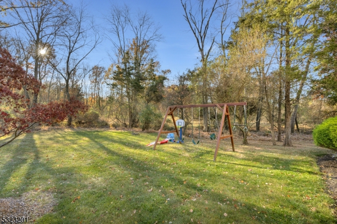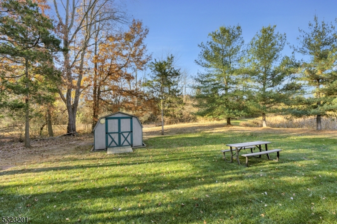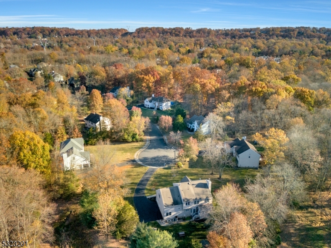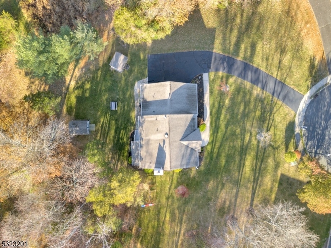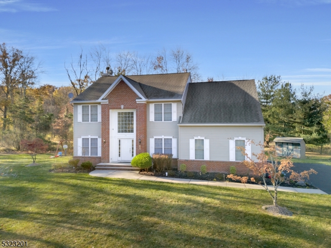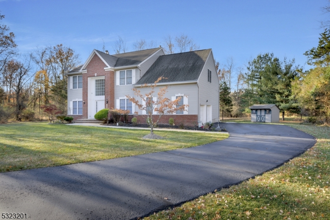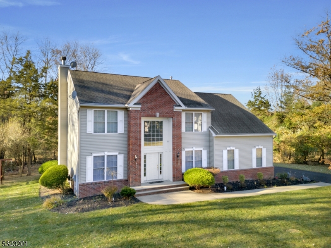14 Hastings Ct | Bridgewater Twp.
Nestled at the end of a serene cul-de-sac, this North East Facing custom colonial offers the perfect blend of elegance, functionality, and modern updates. Boasting five spacious bedrooms, this home is designed to impress from the moment you step through its grand two-story entryway. Flanked by formal living and dining rooms, the home welcomes you with timeless charm and an abundance of natural light. At the heart of the home, the completely updated chef's kitchen features a center island, a separate dining area, and a convenient Butler's pantry. Ideal for entertaining, the kitchen opens seamlessly to the great room, complete with a cozy fireplace and access to a private office perfect for today's lifestyle. A rare first-floor bedroom suite adds incredible versatility to the layout. Upstairs, the sleeping quarters are equally impressive. The expansive primary suite includes a sitting room and a spa-like bath, creating a private retreat within your home. Three additional well-appointed bedrooms and a full bath provide ample space for your guests. The finished lower level is an entertainer's dream, featuring a high-end media room, a spacious entertaining area, a powder room, and a dedicated laundry room. 2 Sheds, Full House Generator, irrigation system and long driveway are just some of the many additional features! Set on a breathtaking property, this home combines luxury living with exceptional design, offering everything you've been looking for and more. GSMLS 3943851
Directions to property: Route 202/206 to Byrd Ave to Left on Hastings Ct, to the end of the Cul-De-Sac
