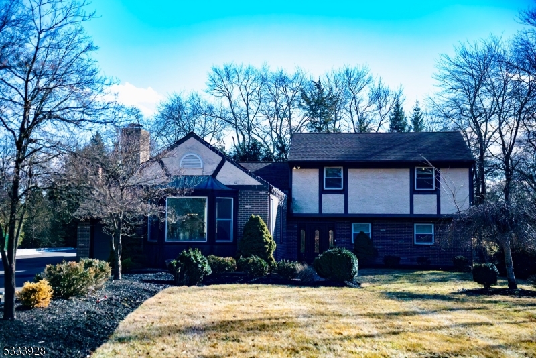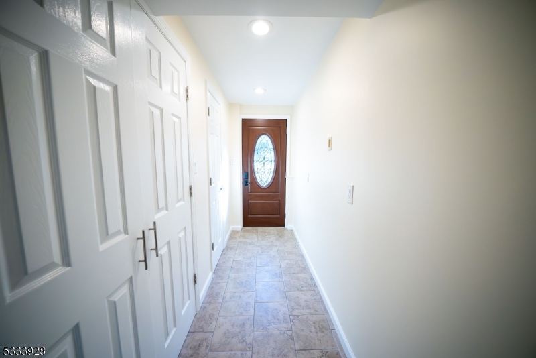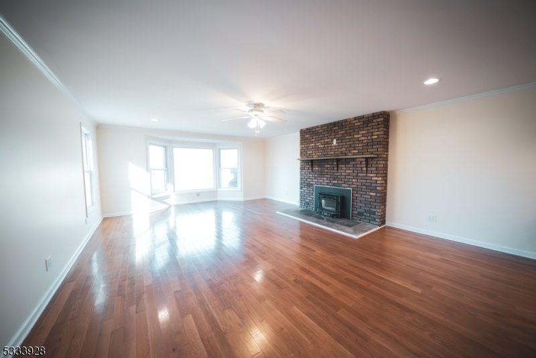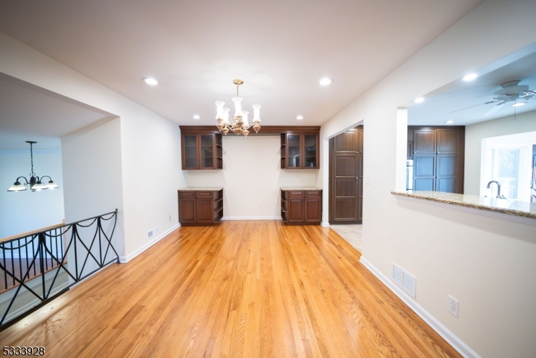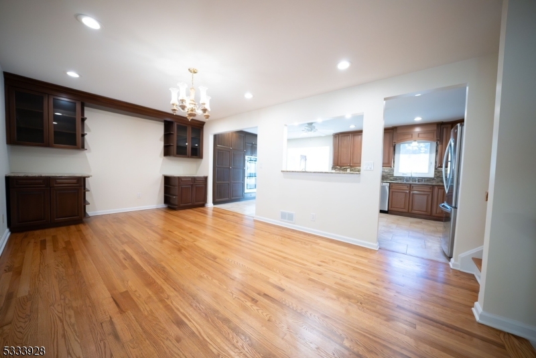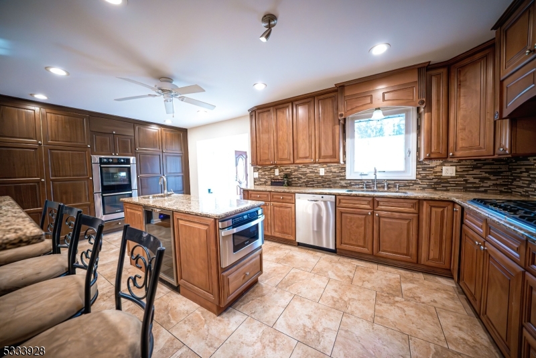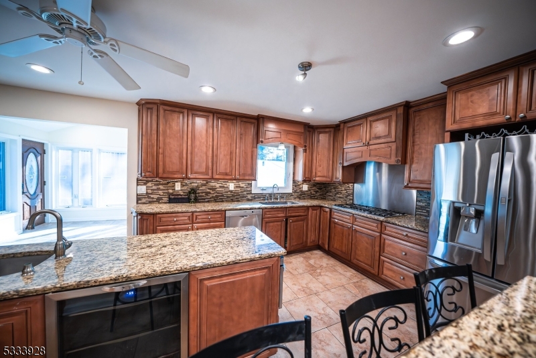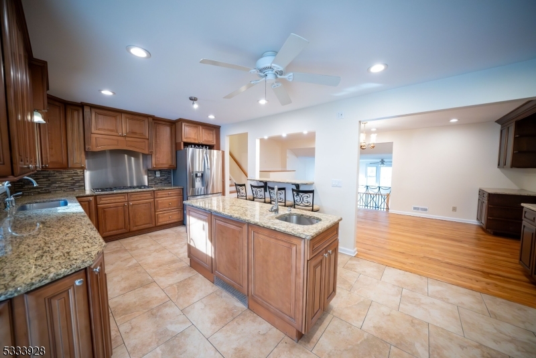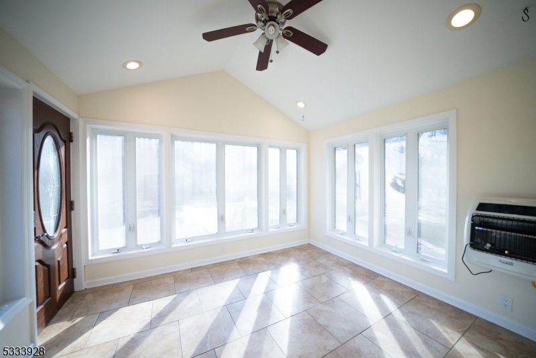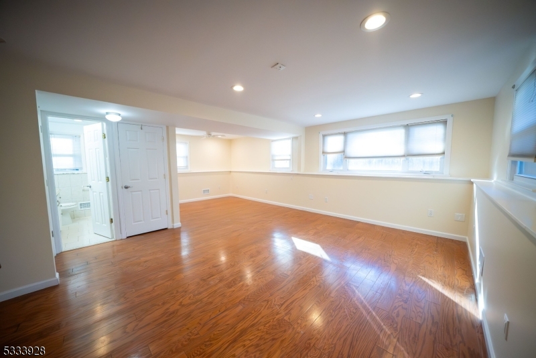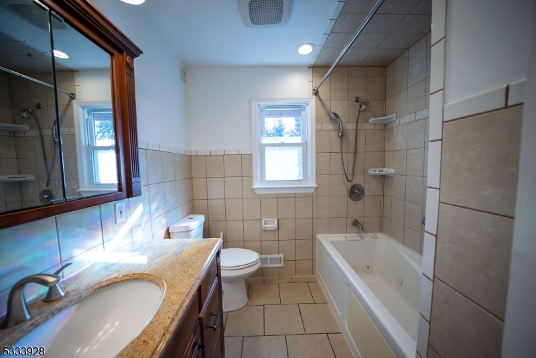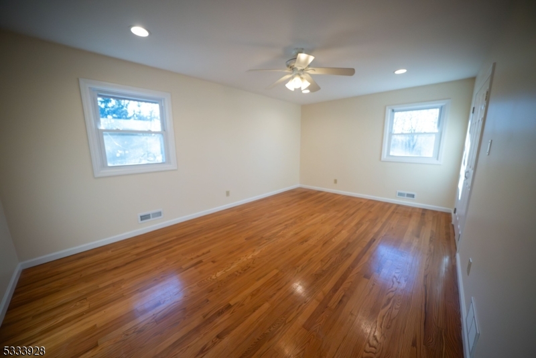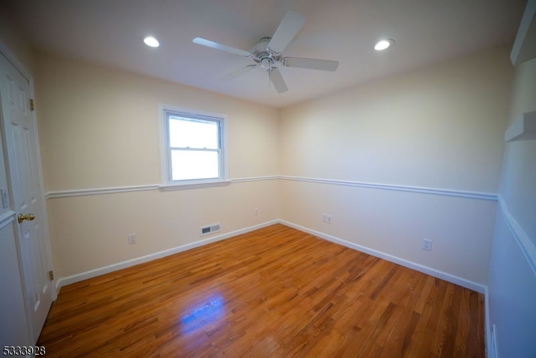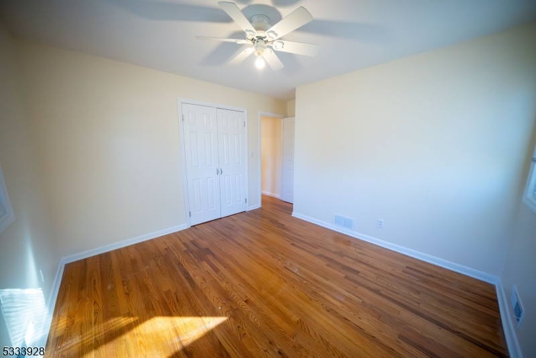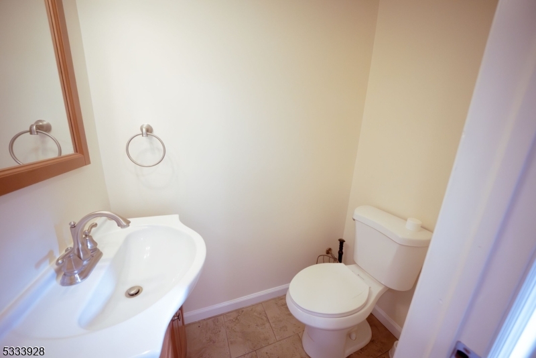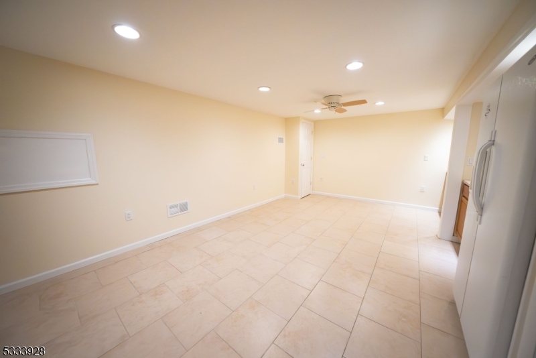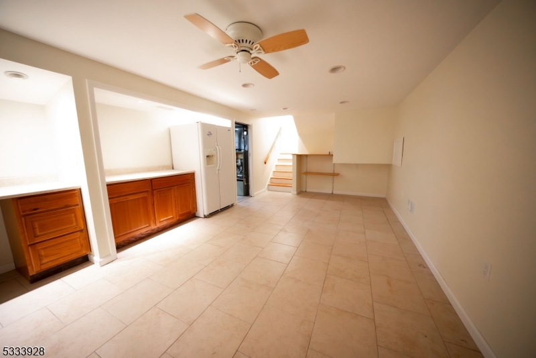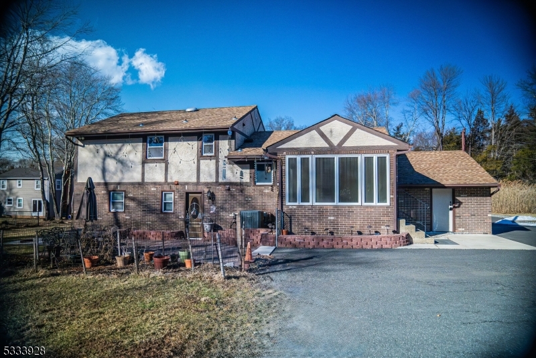550 Juniper Ln | Bridgewater Twp.
This beautiful 4-bedroom, 2.5-bath home in Bridgewater, NJ, offers a spacious and inviting living environment. The kitchen is equipped with stainless steel appliances, ample cabinetry, and a large island, making it a chef's delight. Hardwood floors run throughout the open-concept layout, enhancing the home's warm and welcoming ambiance. The oversized family room, featuring a wood-burning fireplace, is perfect for cozy evenings. Abundant natural light fills the home, creating a bright and airy atmosphere. The primary bedroom includes a private master bath, adding to the home's appeal. A finished basement provides additional space for recreation or storage. Outside, the beautifully landscaped yard, back patio, and ample yard space offer a serene retreat. Located on a quiet dead-end street, this property is conveniently near commuter routes, shopping, dining, and schools, making it an ideal place to call home. GSMLS 3947812
Directions to property: Route 22 to Country Club Rd. to Juniper
