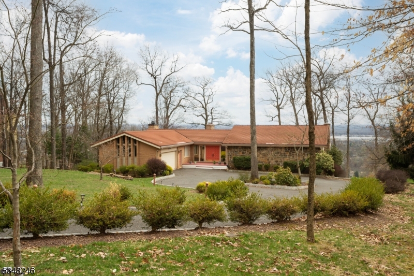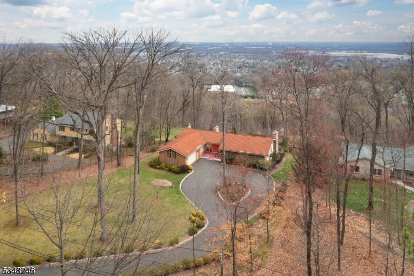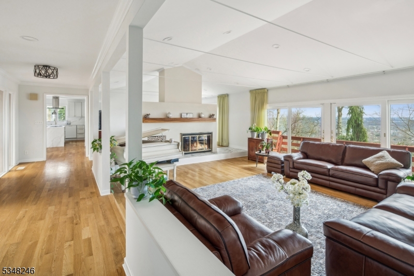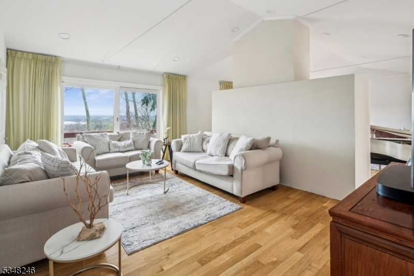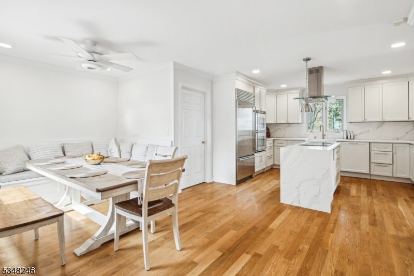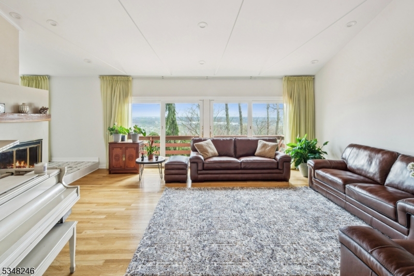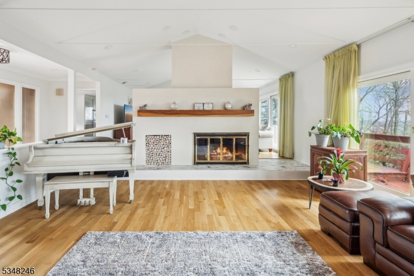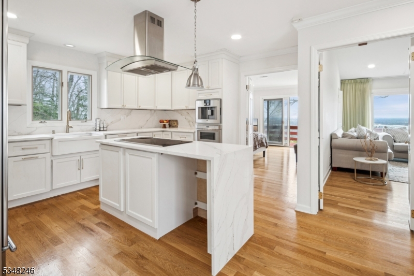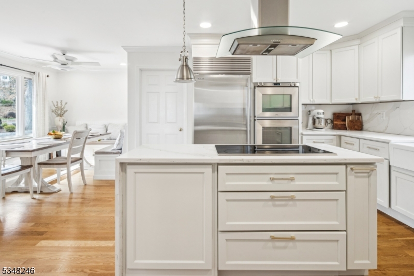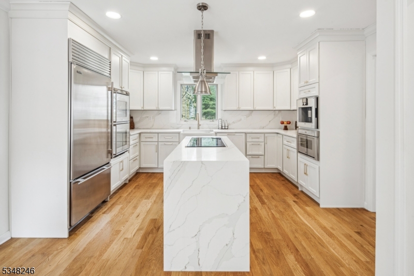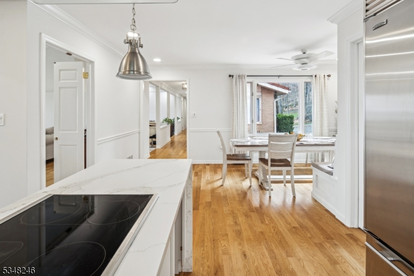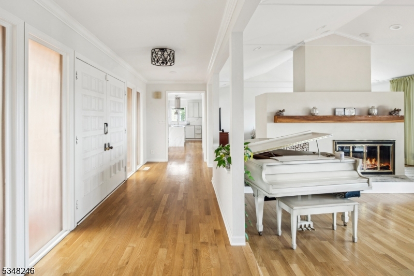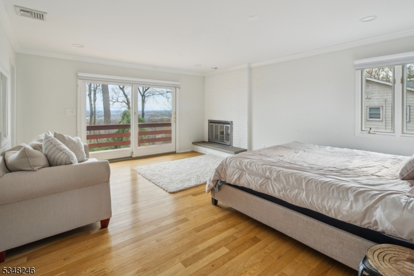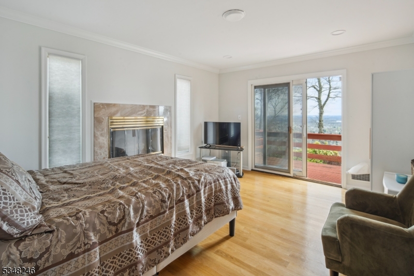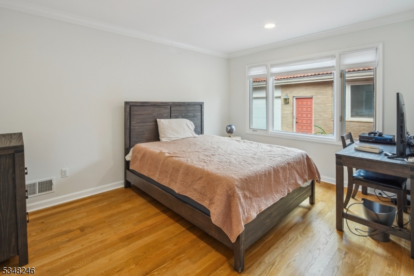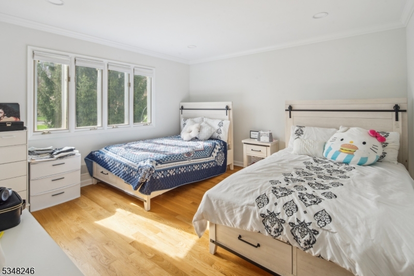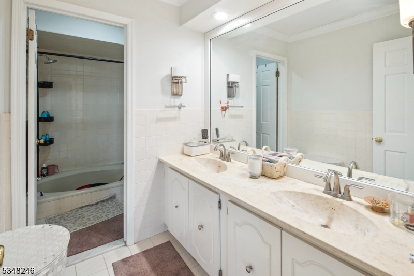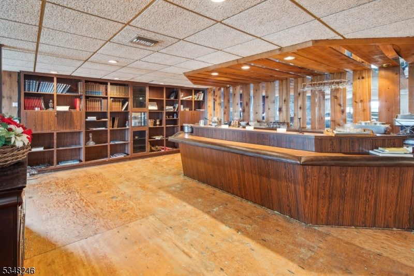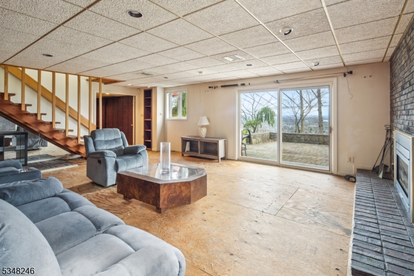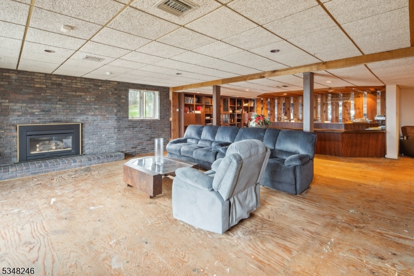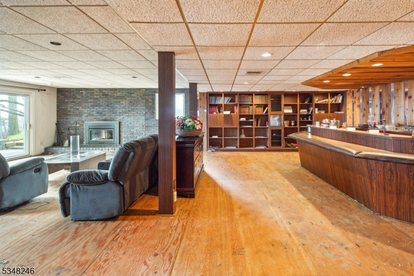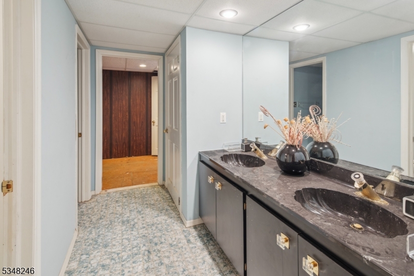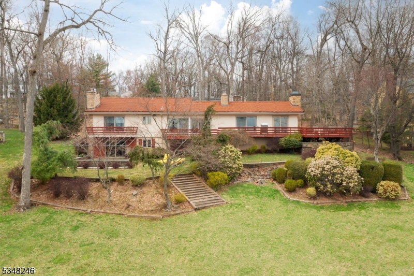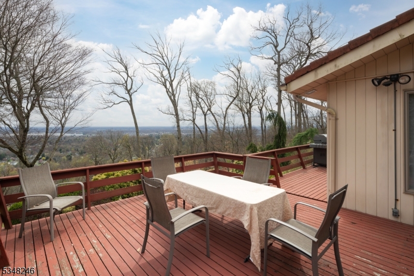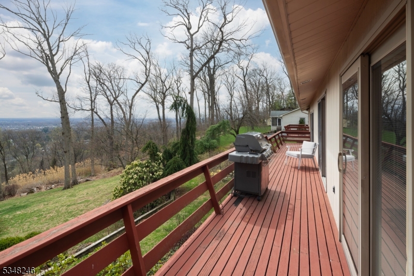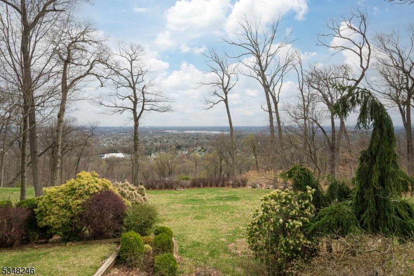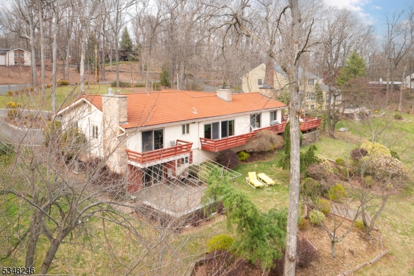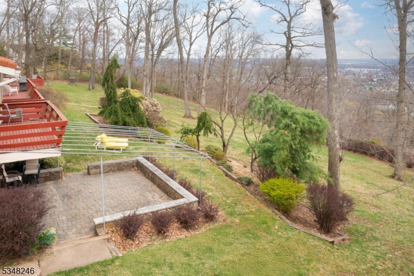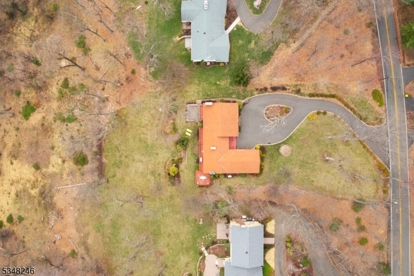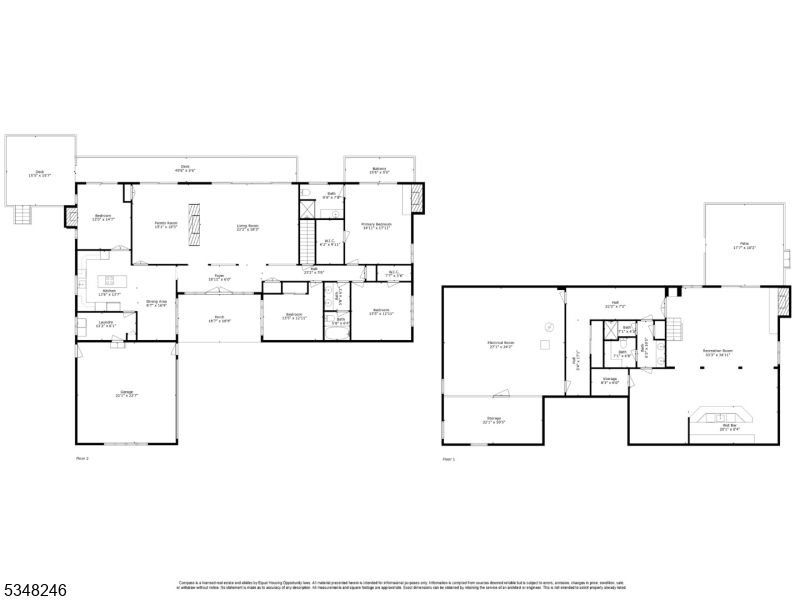66 Hillcrest Rd | Bridgewater Twp.
Welcome to 66 Hillcrest Road, an elegant ranch-style residence nestled in the serene and picturesque landscape of Martinsville, NJ with breathtaking views and over 1.5 acres of property. This exquisite property boasts four spacious bedrooms and three full baths, offering a harmonious blend of modern comfort and timeless design across an approximate 2,500 square feet. As you step inside, you'll be greeted by an abundance of natural light pouring through the large windows, creating a warm and inviting atmosphere throughout the home. The open-concept living areas are perfectly designed for both relaxation and entertainment, with seamless transitions from room to room. The heart of this home is its recently renovated kitchen that opens up to the living space. The expansive walk-out basement offers endless possibilities for customization to suit your unique lifestyle needs. Whether you envision a home theater, a personal gym, or a creative studio, this space is yours to shape. The property provides ample outdoor space for recreation, gardening, or simply enjoying the breathtaking views. The two-car garage ensures convenience and ample storage. Experience the perfect balance of elegance and modernity in a home that embraces both style and functionality. Make 66 Hillcrest Road your sanctuary and enjoy the tranquility and beauty that this exceptional property offers. GSMLS 3955668
Directions to property: Vosseller Ave to Hillcrest Rd
