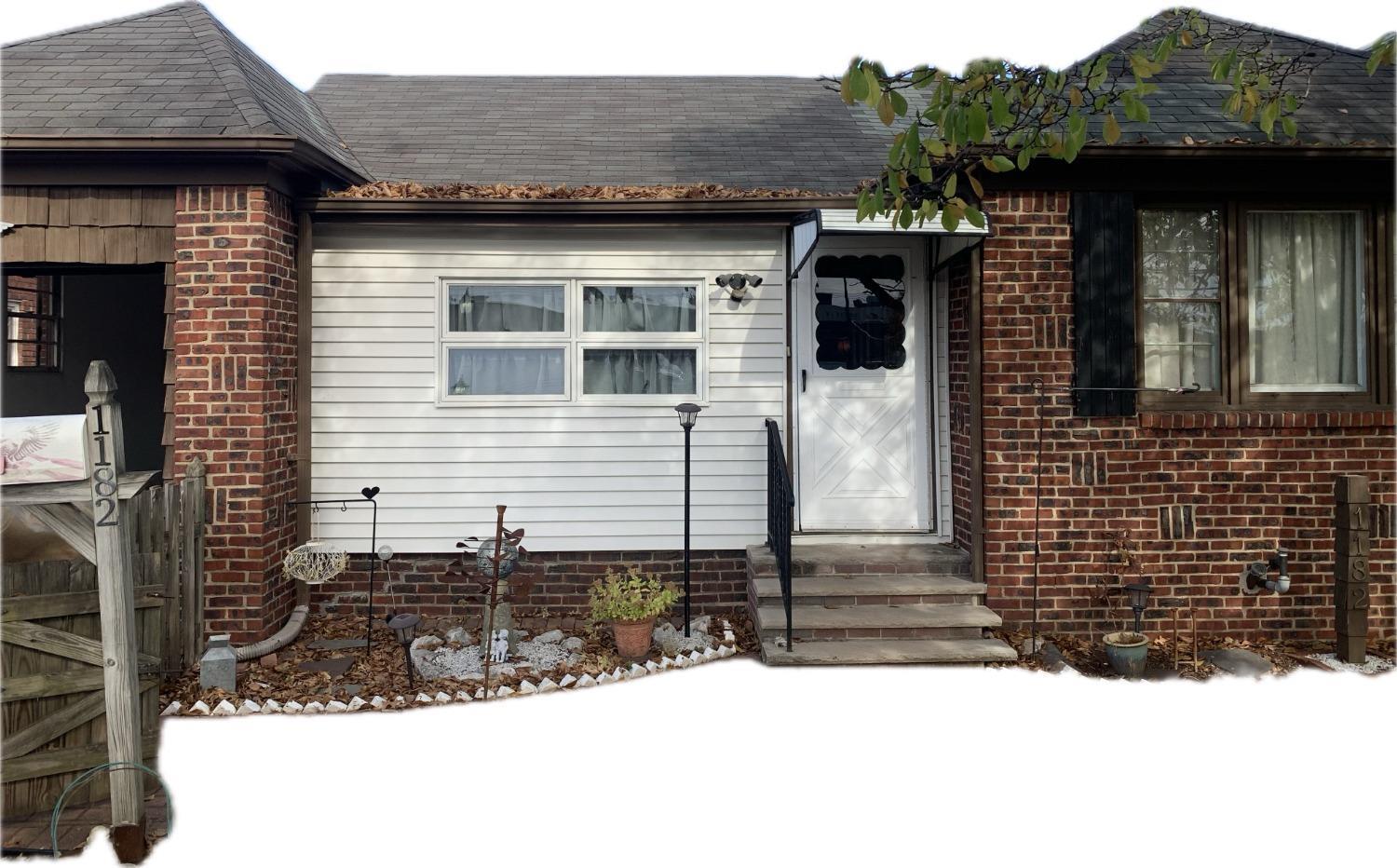1182 ROOSEVELT Avenue | Carteret
Welcome to this charming 1-family ranch home, ideally located just 2 minutes from the NJ Turnpike and located right across the street, Bus stop via NJ transist , offering both convenience and comfort. This 50 x 100 property boasts a delightful front sun porch, perfect for relaxing with your morning coffee or unwinding in the evenings. The cozy living room features a warm fireplace, creating a welcoming atmosphere for gatherings with family and friends. The eat-in kitchen is both functional and inviting, providing ample space for meals and entertaining. Two spacious bedrooms come equipped with cedar closets, ensuring plenty of storage while adding a touch of luxury. The unfinished basement presents exciting potential for a third bedroom, complete with a stall shower and sink, making it a versatile space for guests or hobbies. Step outside to enjoy the fenced-in yard, perfect for pets or outdoor activities, and take advantage of the additional storage space available under the rear deck. This lovely home combines comfort, potential, and a prime location don't miss your chance to make it yours! CJMLS 2505600R










