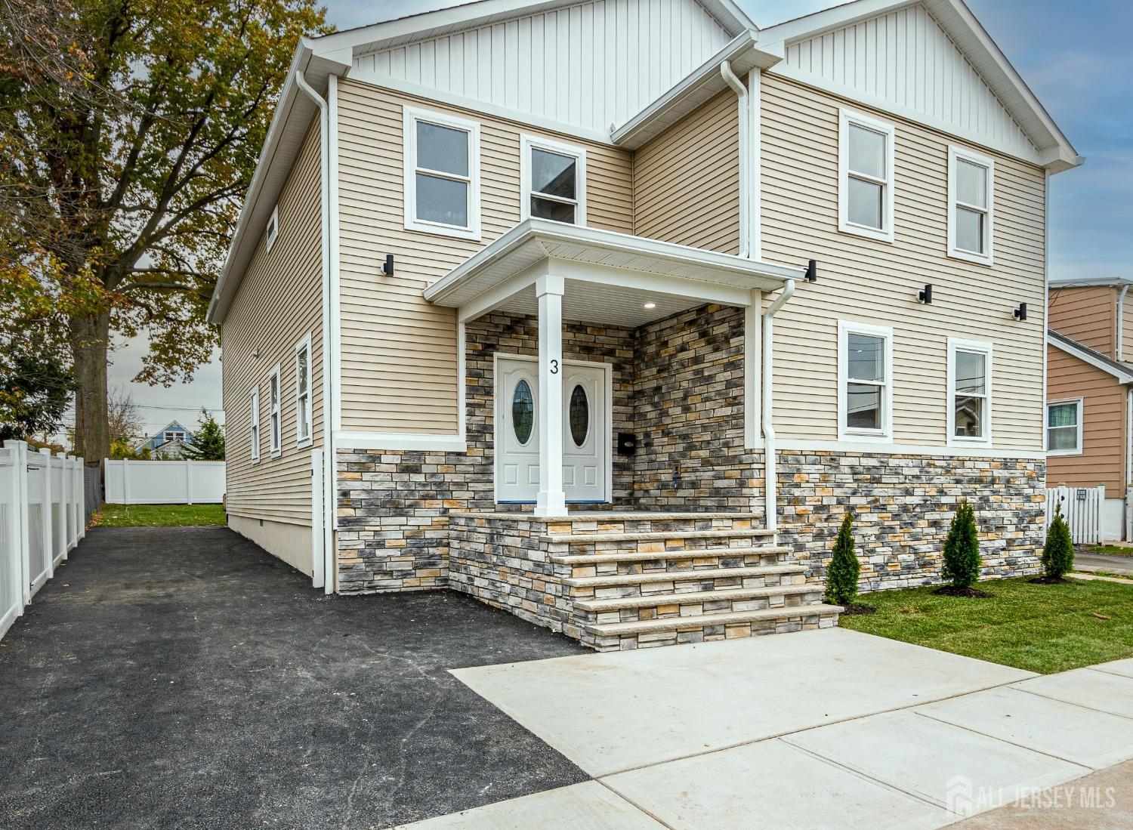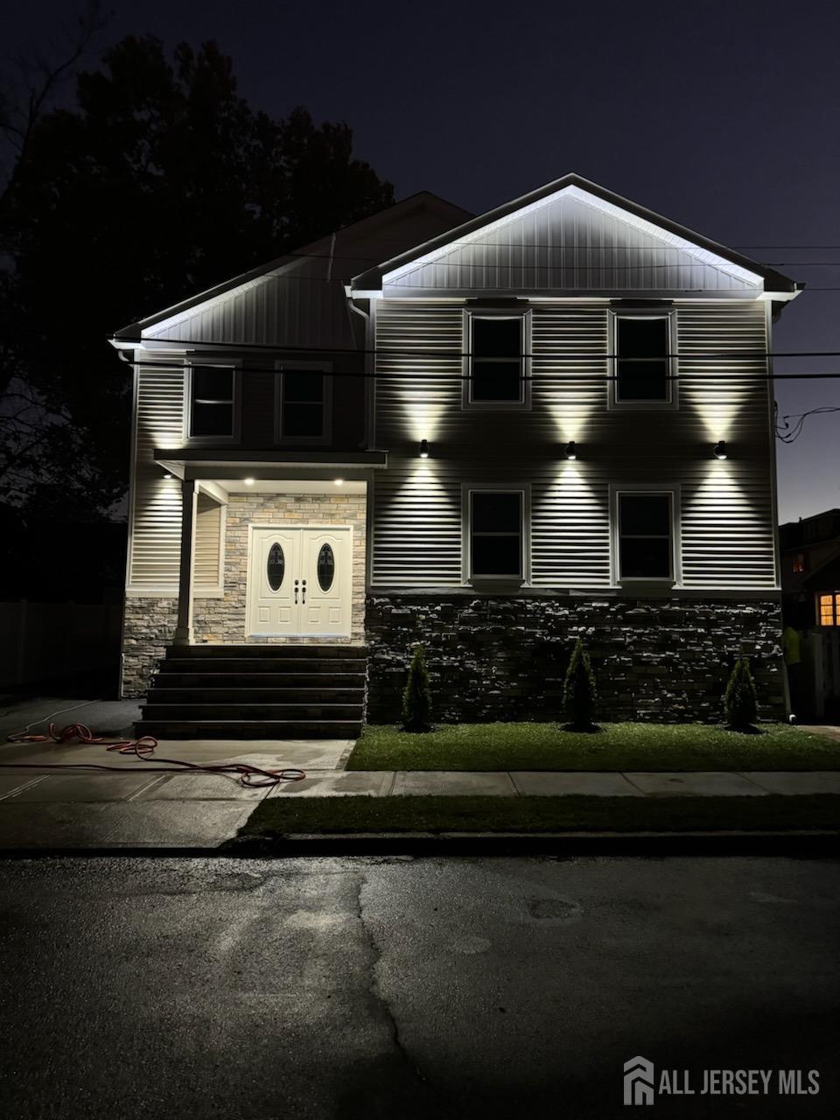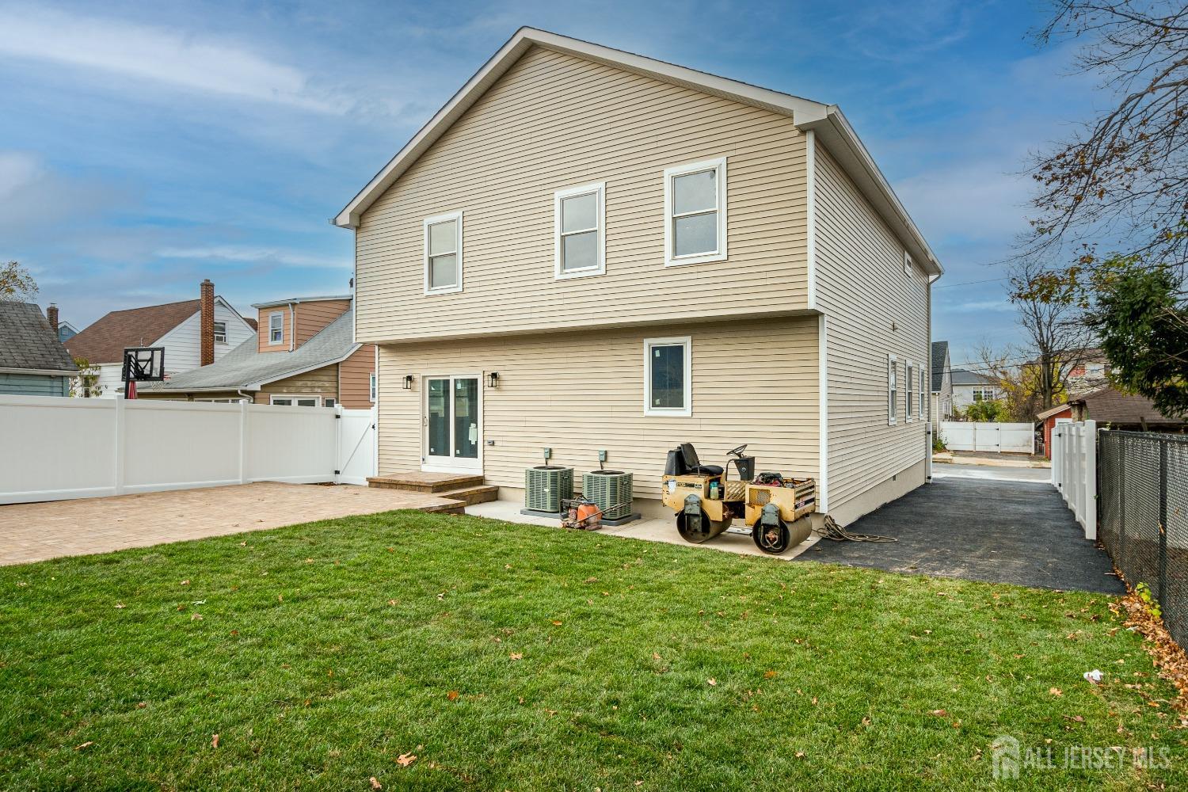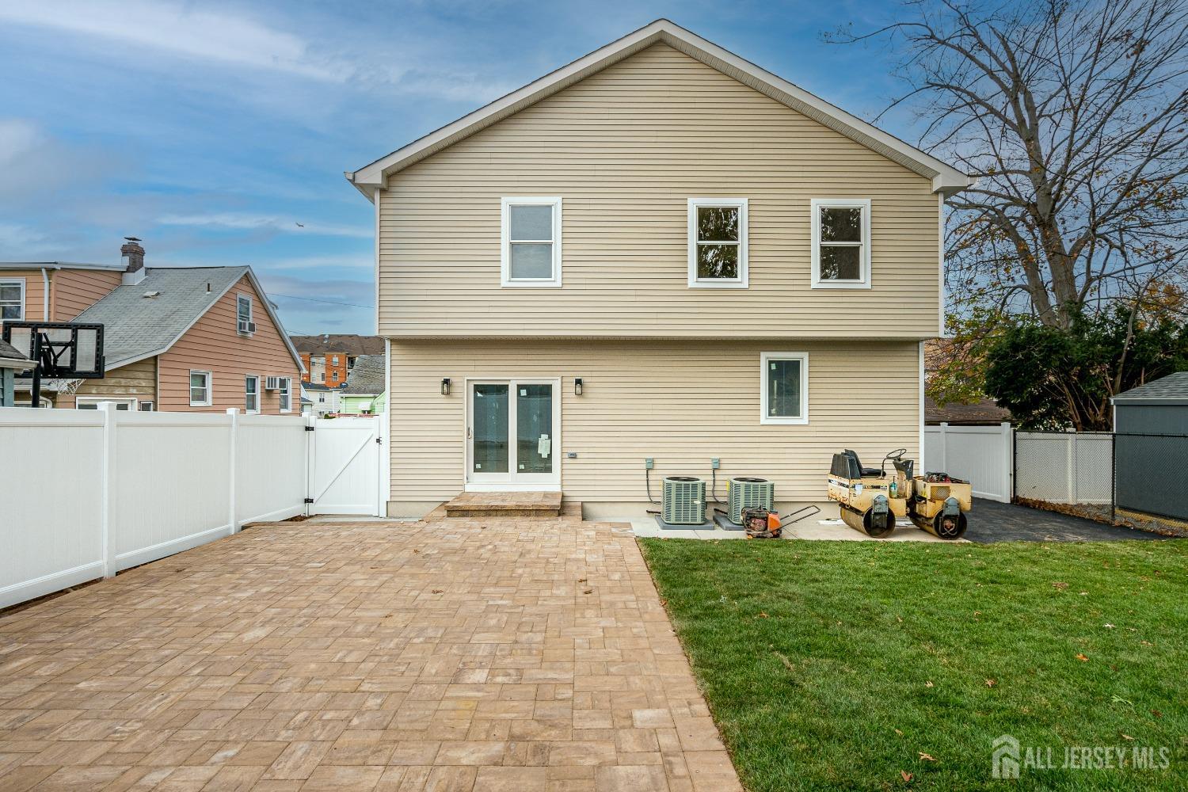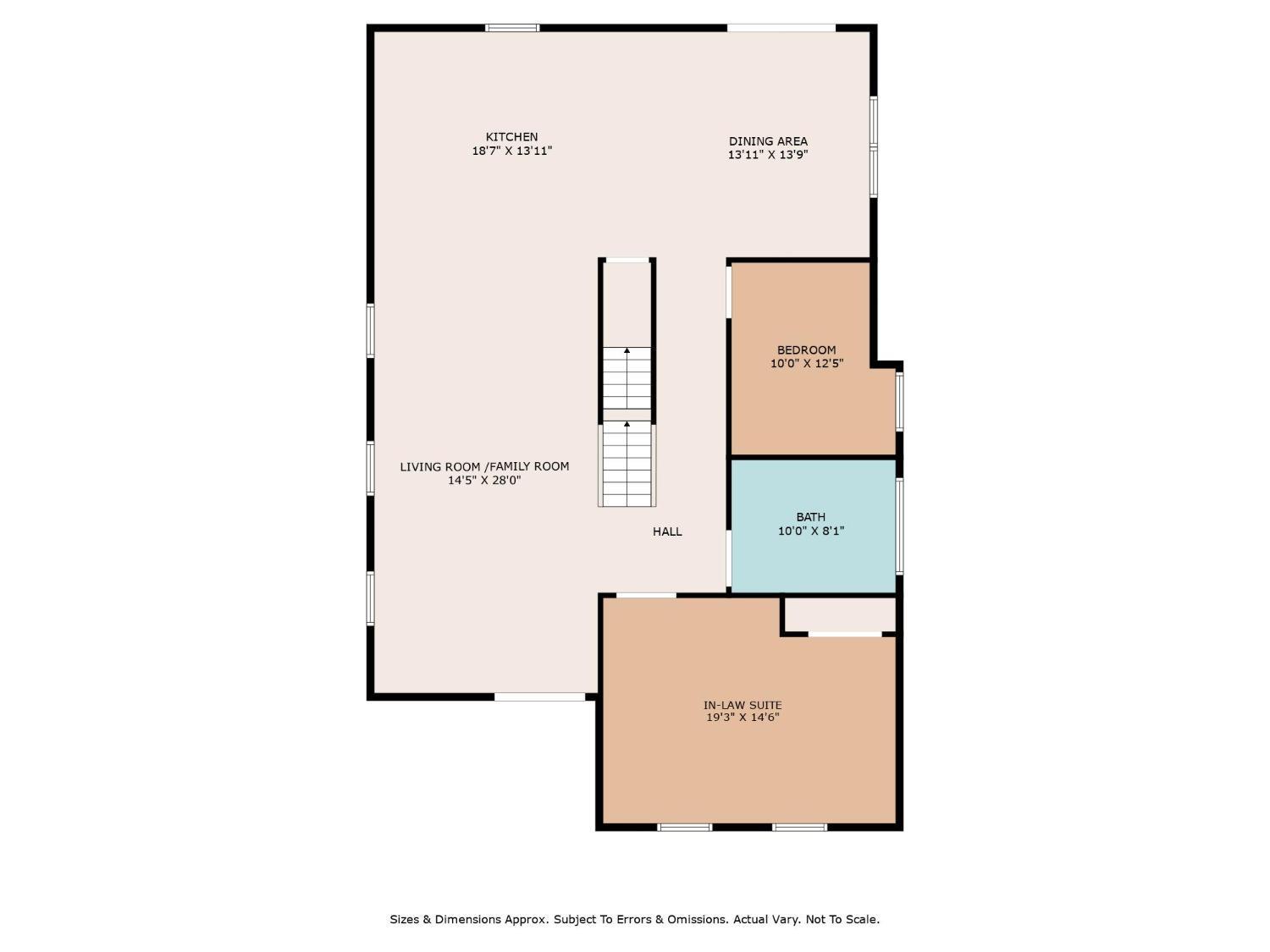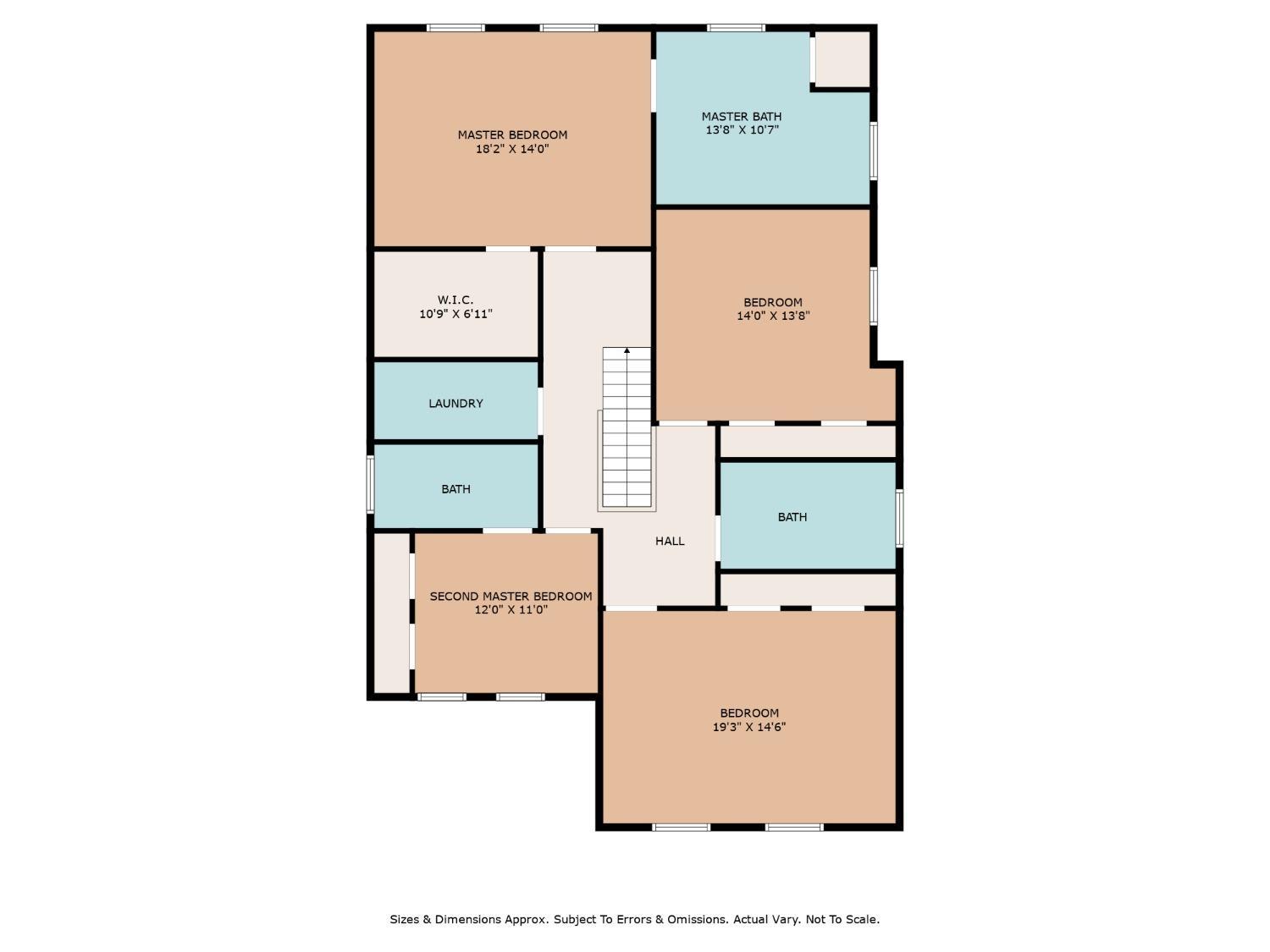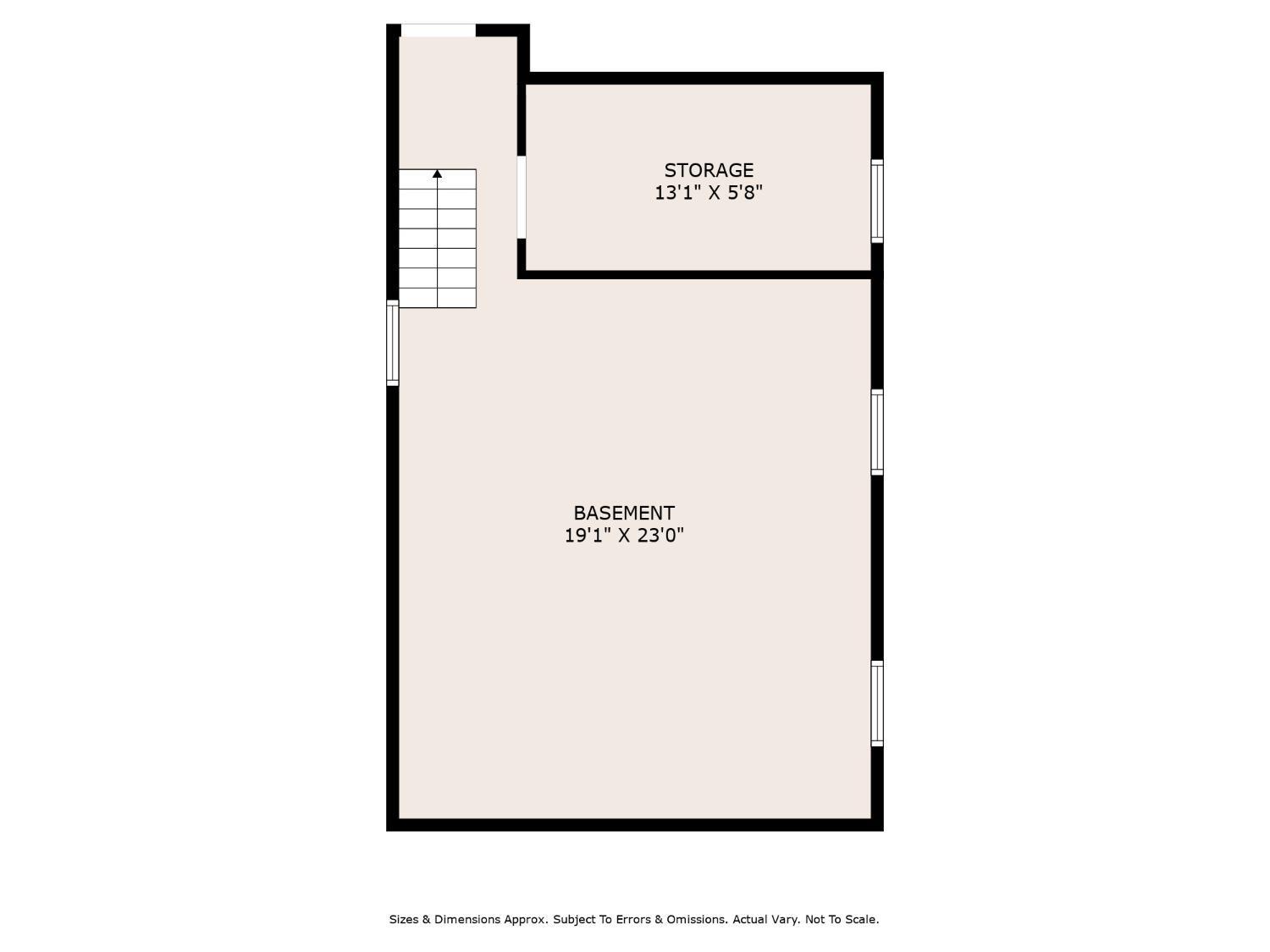3 Saint Ann Street | Carteret
Welcome to your dream home! New Fully Remodeled home from ground up! Home features to 6 bedrooms (2 are master bedrooms with own bedroom), 4 total bathrooms, family room, living room, dining room, gorgeous kitchen with oversize island, stainless steel appliances, 42-inch cabinets, wood flooring through-out. Choice of color for flooring, cabinets, quartz island, tile for bathrooms, and color throughout. Second floor laundry, new plumbing, electrical 200-amp, roof, windows, multi-zone heating and air conditioning, 4 car driveway, patio pavers! Close to NYC bus line, schools, and new ferry to NYC coming soon! CJMLS 2506393R
