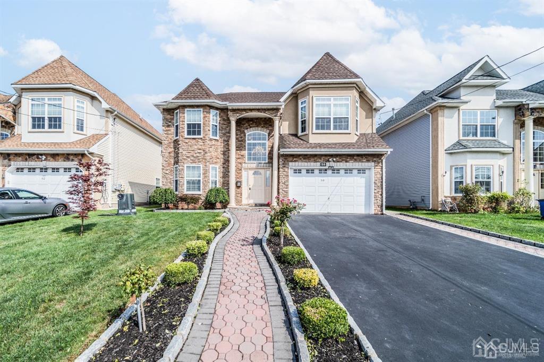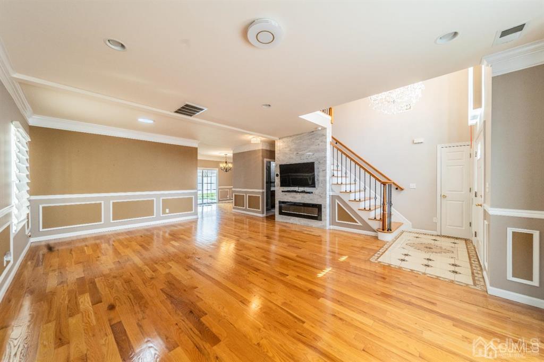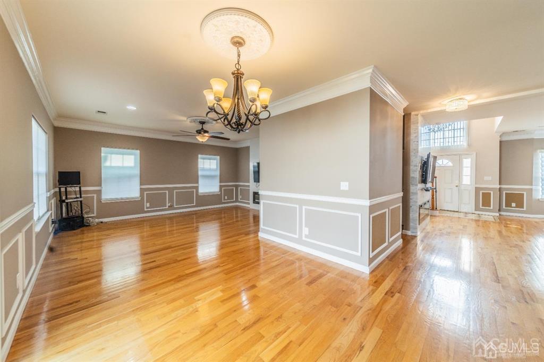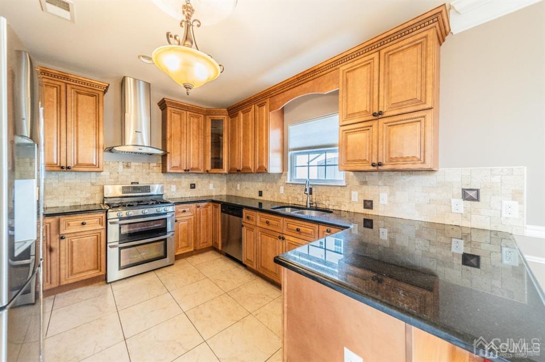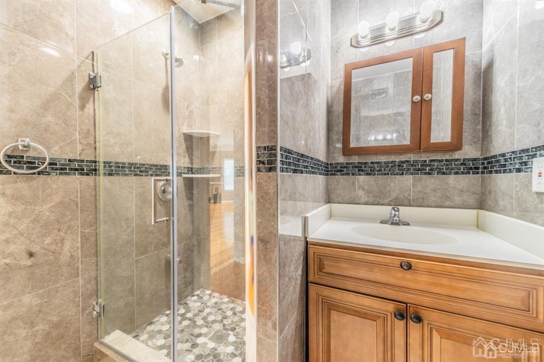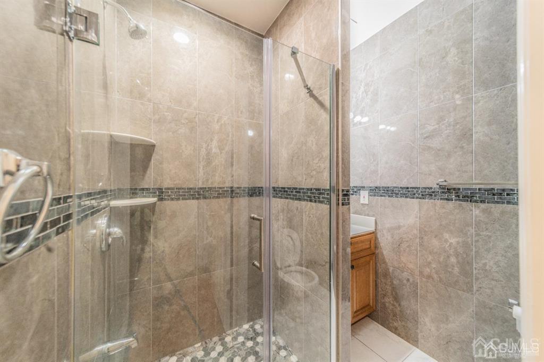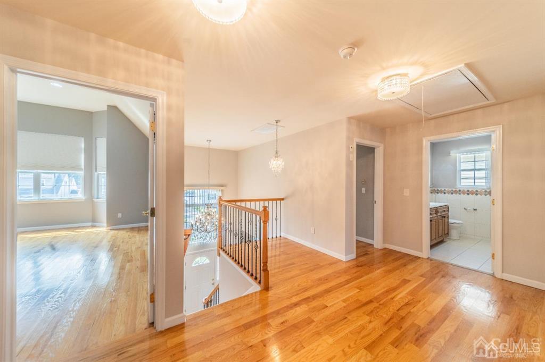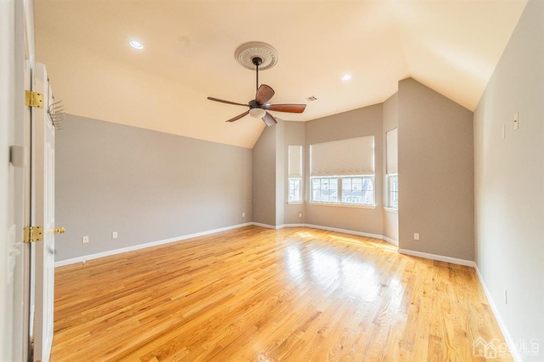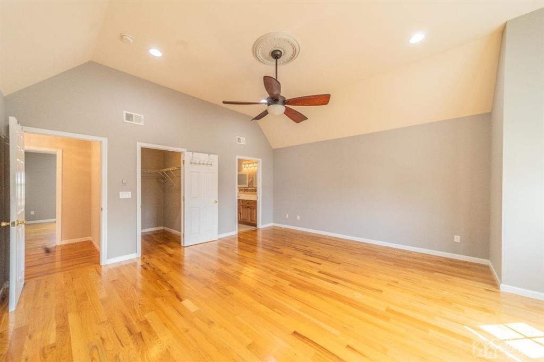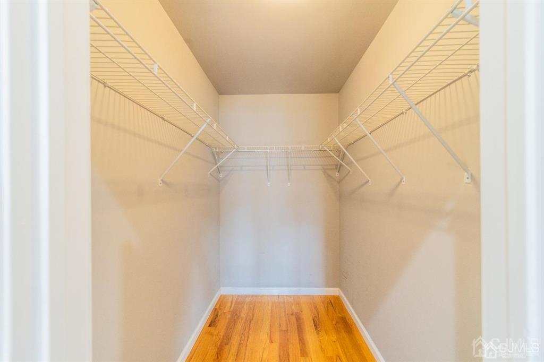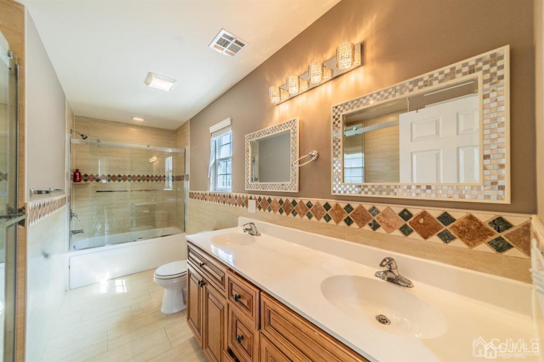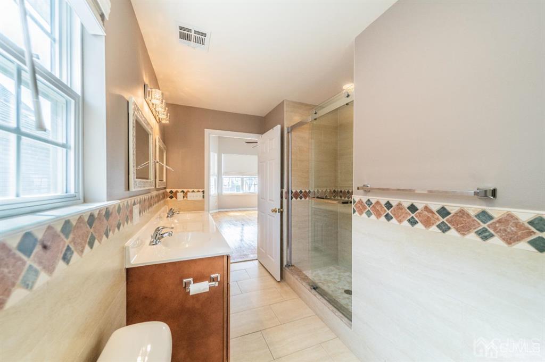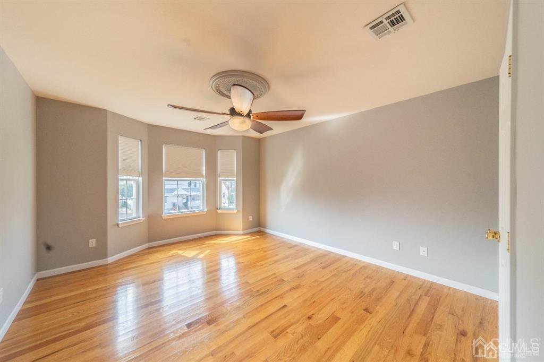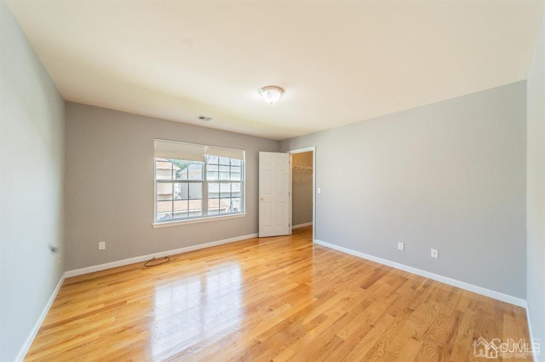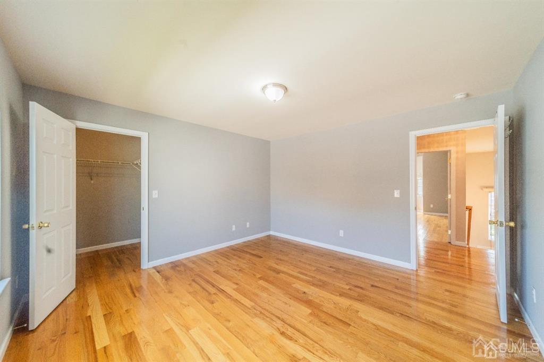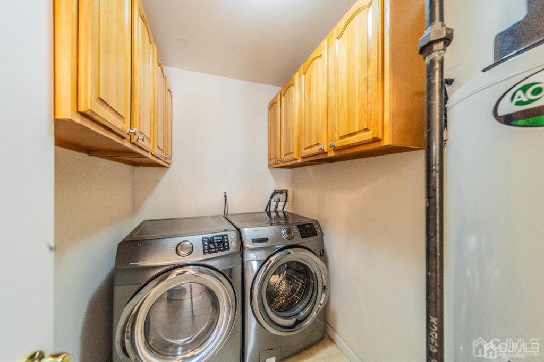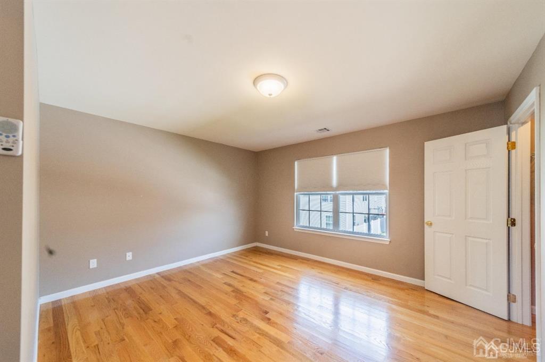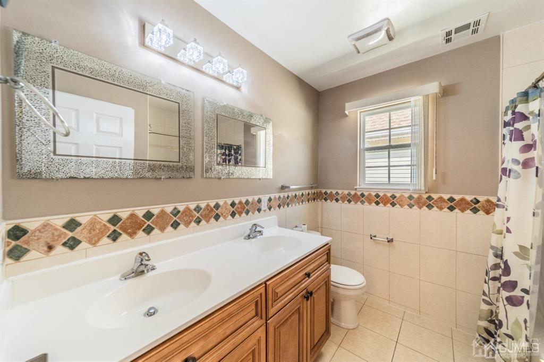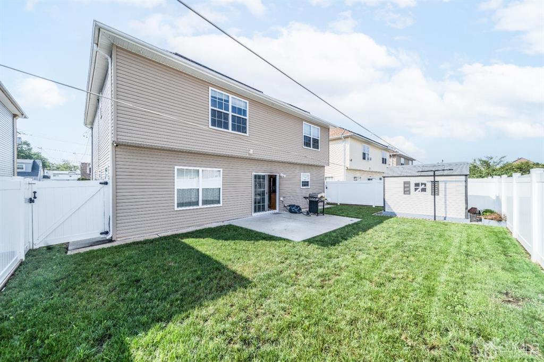58 S Whittier Street | Carteret
Welcome to this beautifully crafted custom home, built in 2015, offering comfort, style, and modern touches. With 4 spacious bedrooms and 3 full bathrooms this home offers plenty of space for a growing family. Step inside to find beautiful hardwood floors flowing throughout, two cozy electric fireplaces, and a high-end kitchen that boasts elegant cabinetry and premium finishes. Upstairs, you'll appreciate the convenience of a second-floor laundry room. Buyers will love the fully paid-off solar panels, adding value and energy savings year-round. Outside, enjoy a generous backyard complete with a large shed for extra storage, a spacious two-car garage, and a long driveway with ample parking for guests. From the quality craftsmanship to the modern upgrades, this home truly has it all. Schedule your showing today and experience the lifestyle this property has to offer! CJMLS 2511392R
