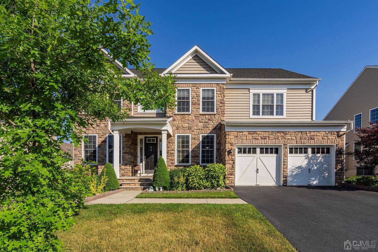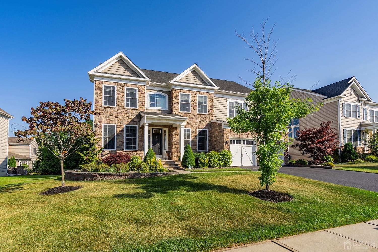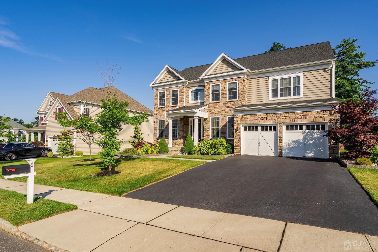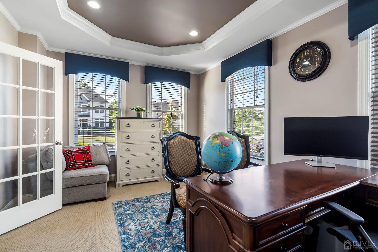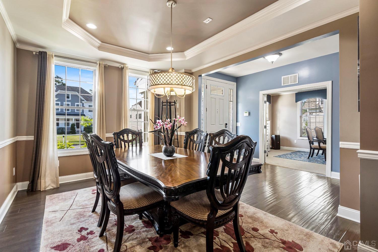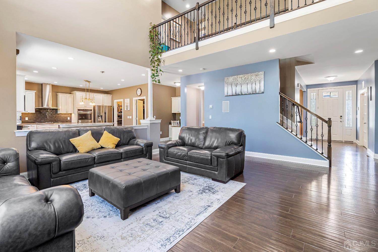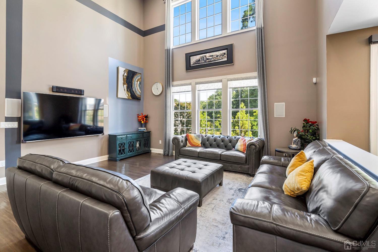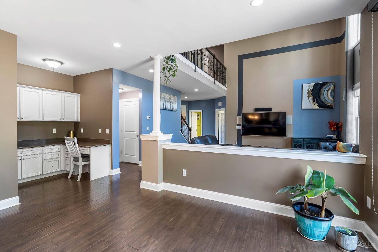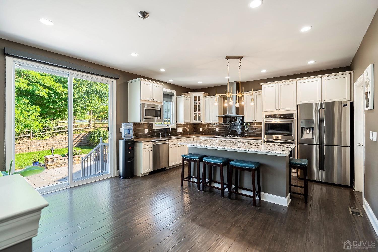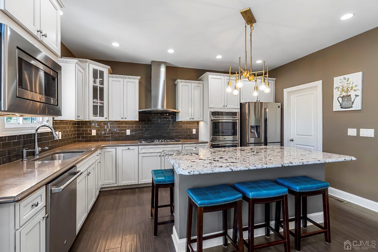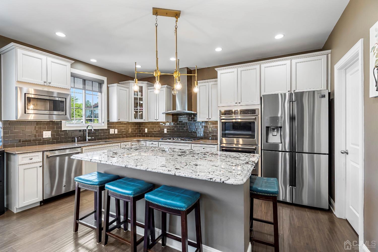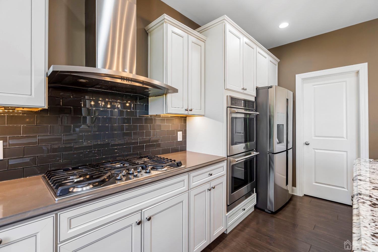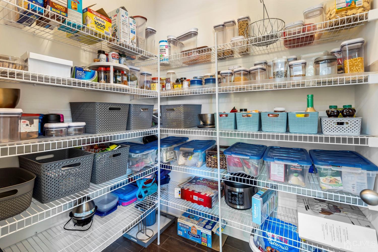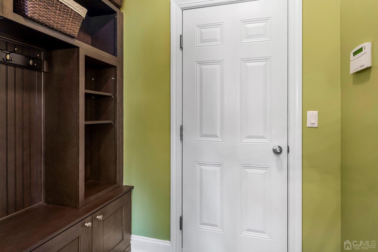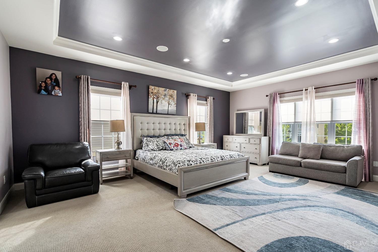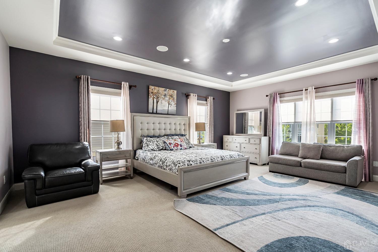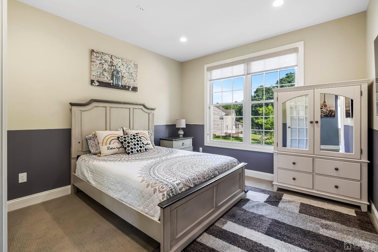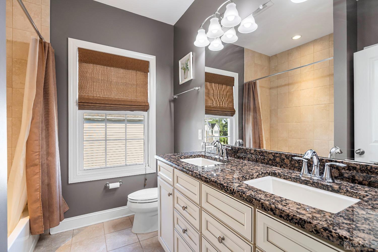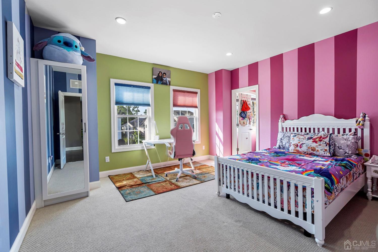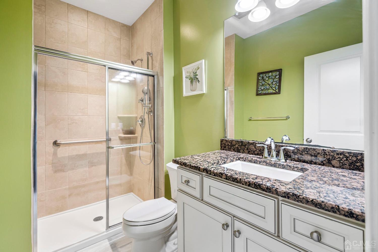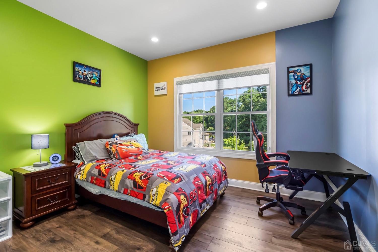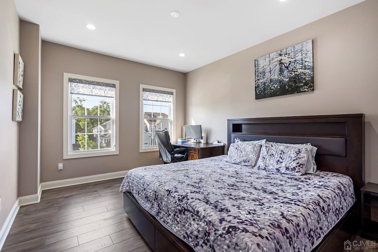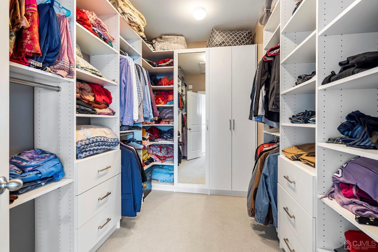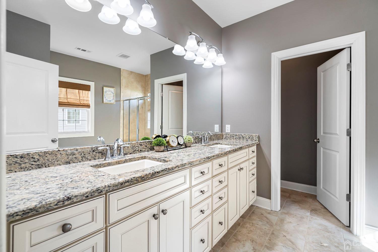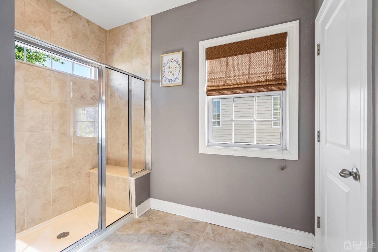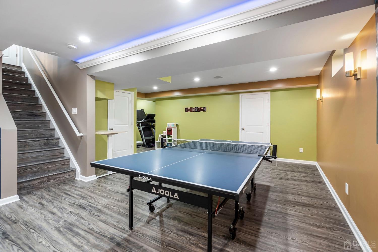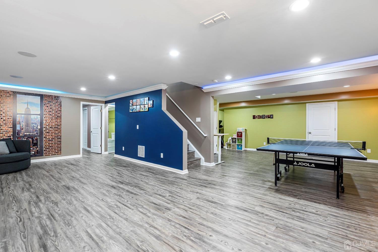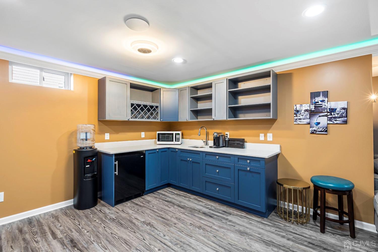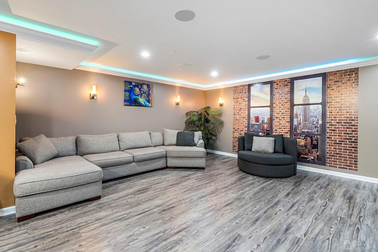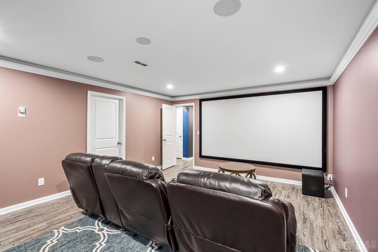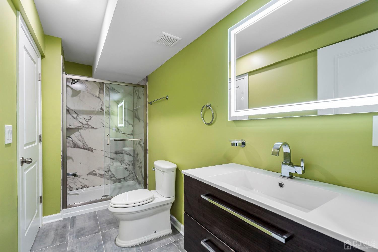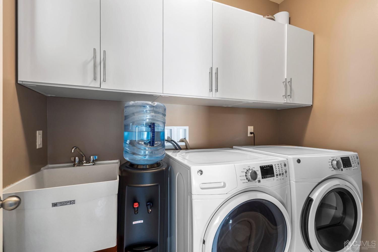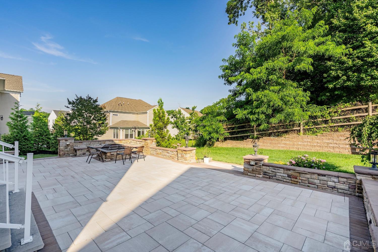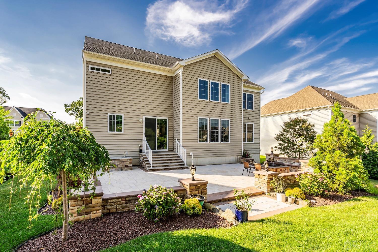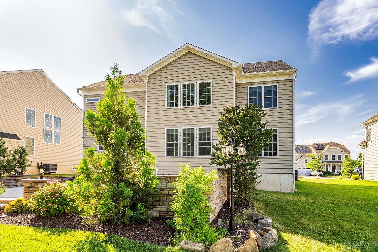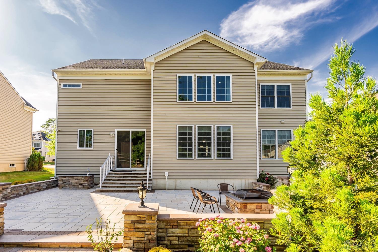6 Cairnes Lane | East Brunswick
Discover the perfect blend of luxury and convenience in this exquisite, six year young, Center Hall Colonial, situated in the prime school district of East Brunswick. This home stands ready for immediate occupancy, sparing you the wait associated with new constructions. With over $125,000 in premium upgrades directly from the builder, every detail of this home has been meticulously crafted for exceptional living. Step inside to find a graceful formal living room adorned with a tray ceiling, recessed lighting, and French doors that elevate the space with a classic touch. The formal dining room, accented with oak wood flooring, chair rails, and a tray ceiling, creates an elegant setting for your gatherings. The heart of the home is the expansive two-story family room that seamlessly flows into a gourmet kitchen, complete with a central island, extensive cabinetry, a large pantry, granite and quartz countertops, and top-of-the-line Caf stainless steel appliances featuring a double oven. Crown molding throughout adds sophistication, while the kitchen's modern design is enhanced by a stylish tile backsplash. Outdoor living is equally impressive, with sliders opening to a charming paver patio including a full summer kitchen with a wet sink, built-in fire pit, and benchesperfect for outdoor entertainment. Practical needs are met with a stylish mudroom off the kitchen providing ample storage and access to the garage, and a versatile bonus room on the first level ideal for a home office or extra bedroom. The upper level houses three spacious bedrooms, each with significant closet space. The primary suite is a sanctuary of luxury, with a large walk-in closet and an opulent en-suite bathroom featuring dual sinks, a stall shower with a bench, and a separate water closet. The fully finished basement is a masterpiece of design, with waterproof and scratch-resistant laminated wood flooring, a mini kitchen, a built-in speaker system, and a dedicated home theater room. It also offers potential for an additional bedroom with a safety egress window. Externally, the home impresses with a harmonious blend of stone and vinyl siding, a stone front porch, and professional landscaping that enhances its curb appeal. Every room is equipped with LAN cabling, and there's surround sound in the family and primary bedroom. Conveniently located close to NYC transportation, parks, shopping, and major roadways, this home offers everything you could desire and more. CJMLS 2413575R
