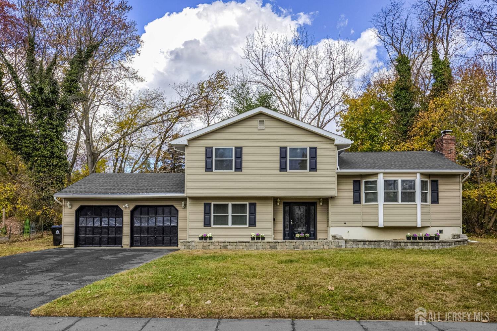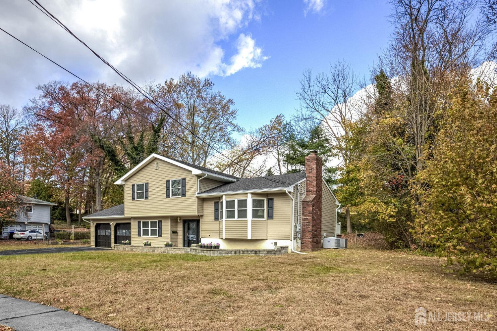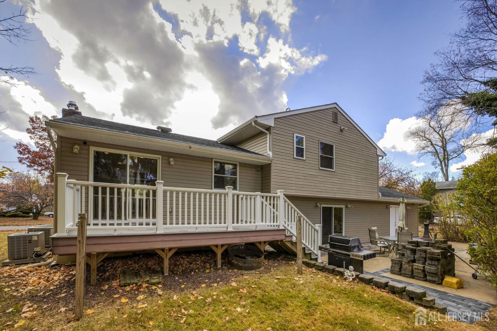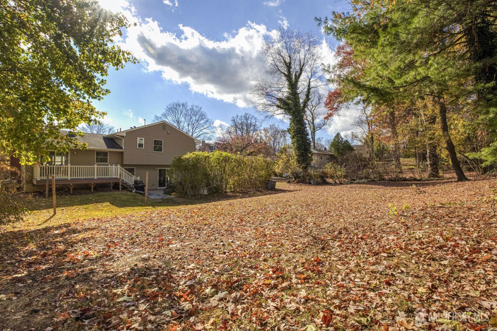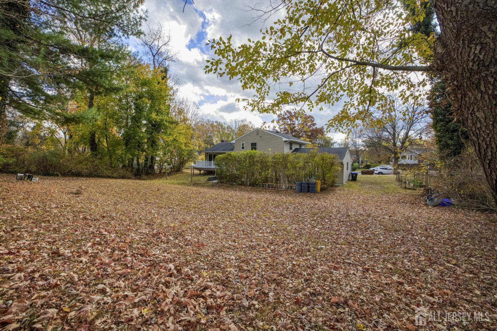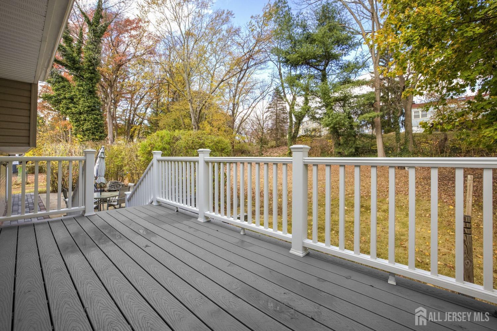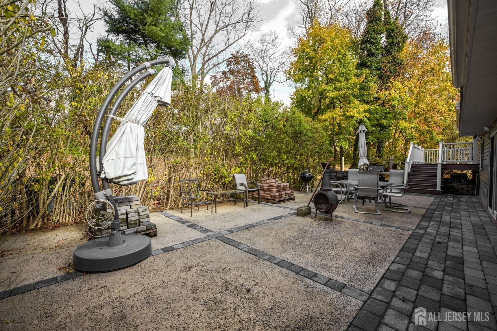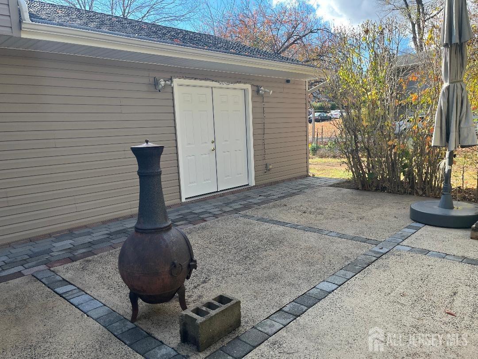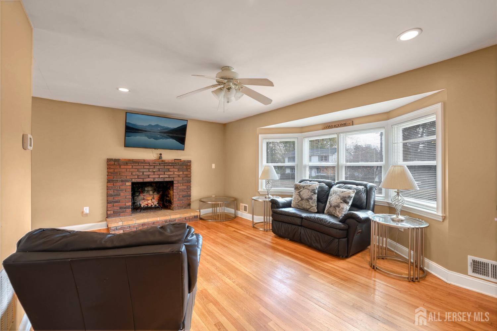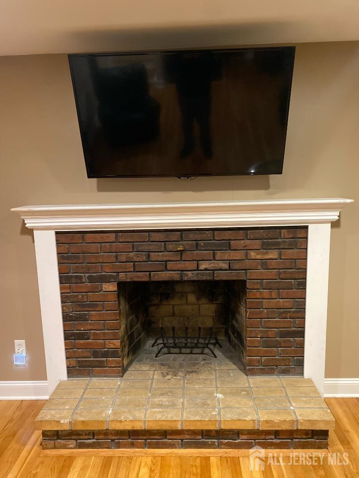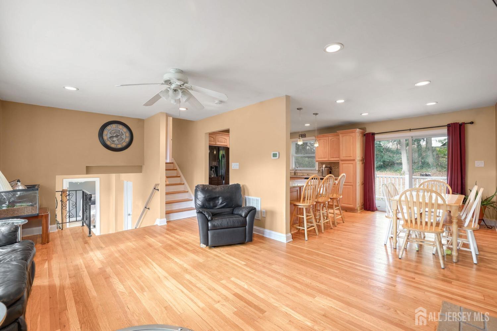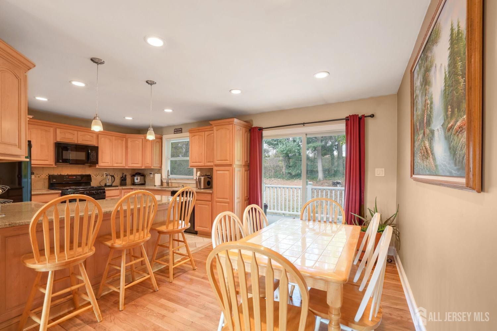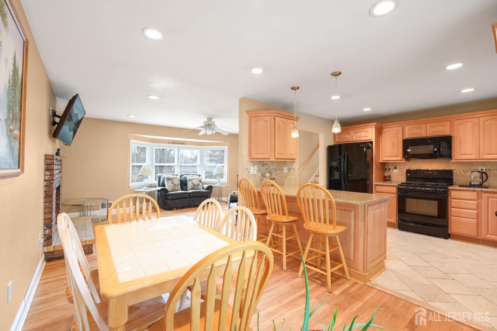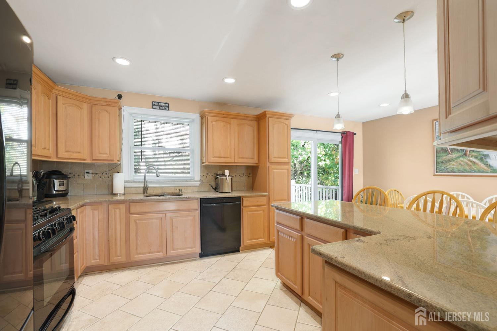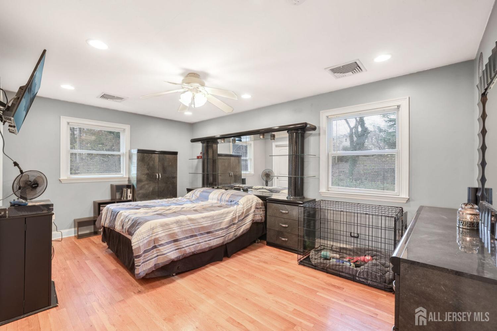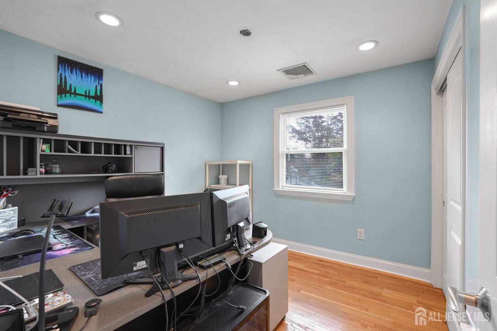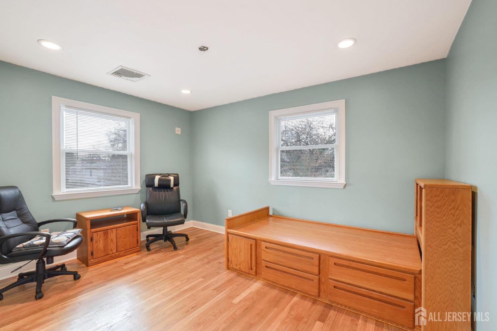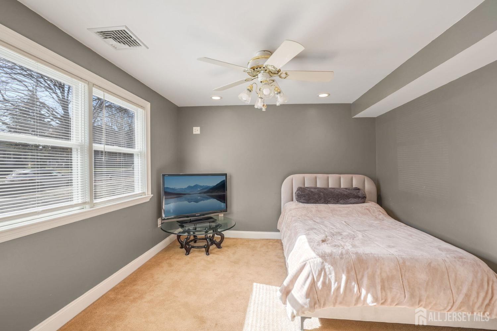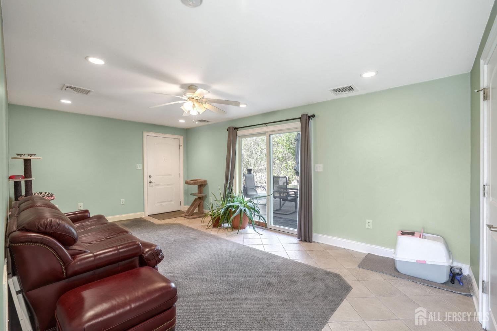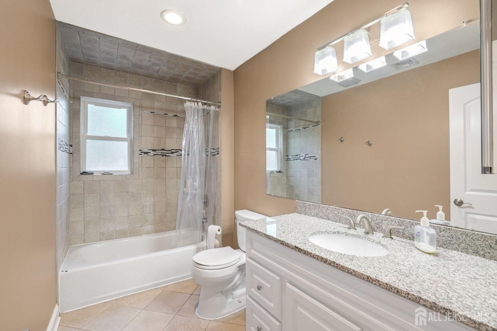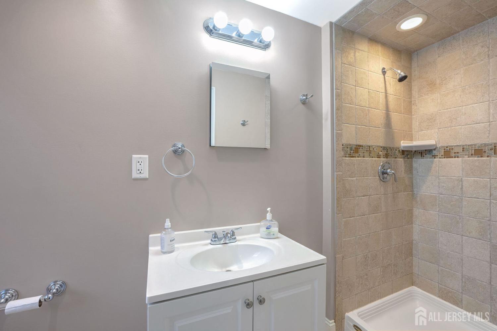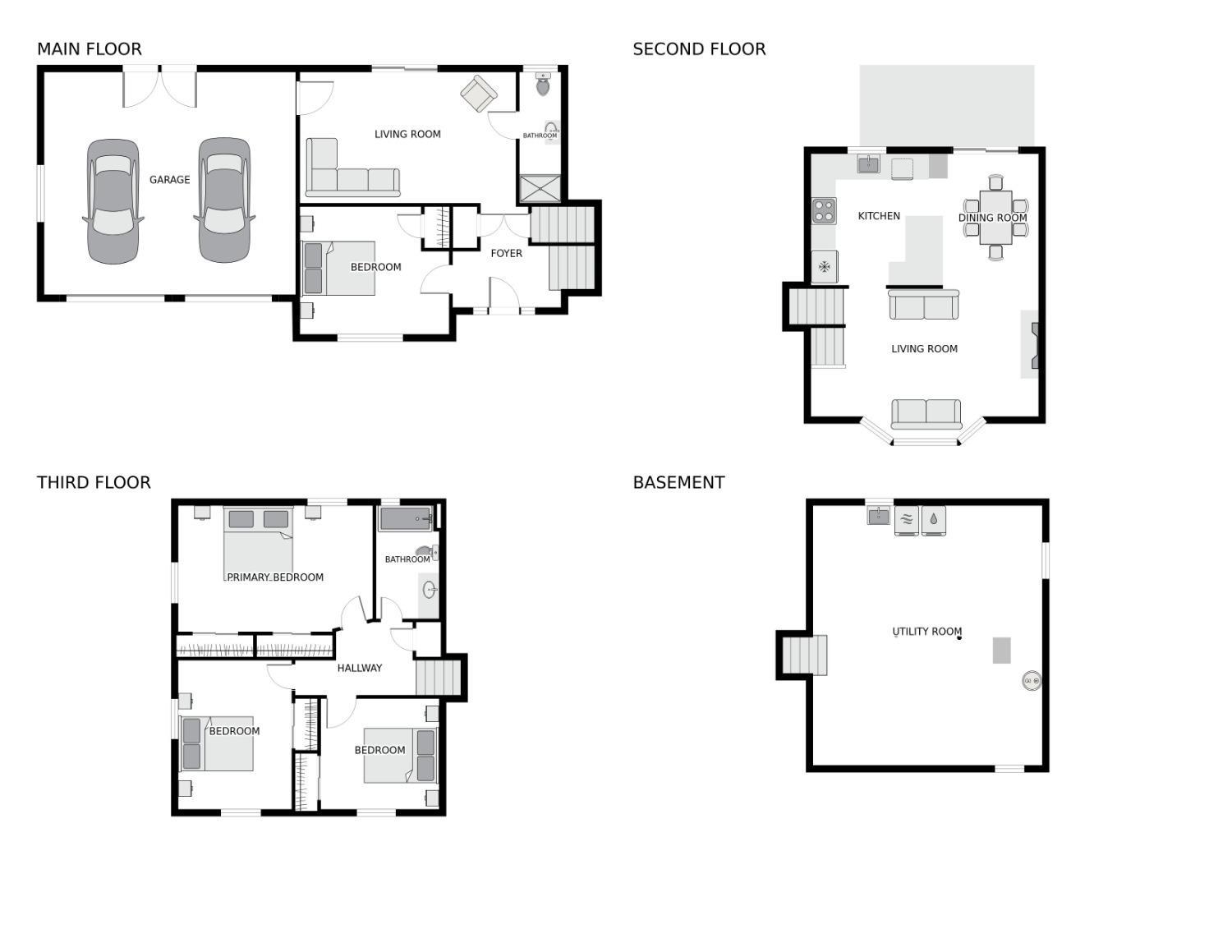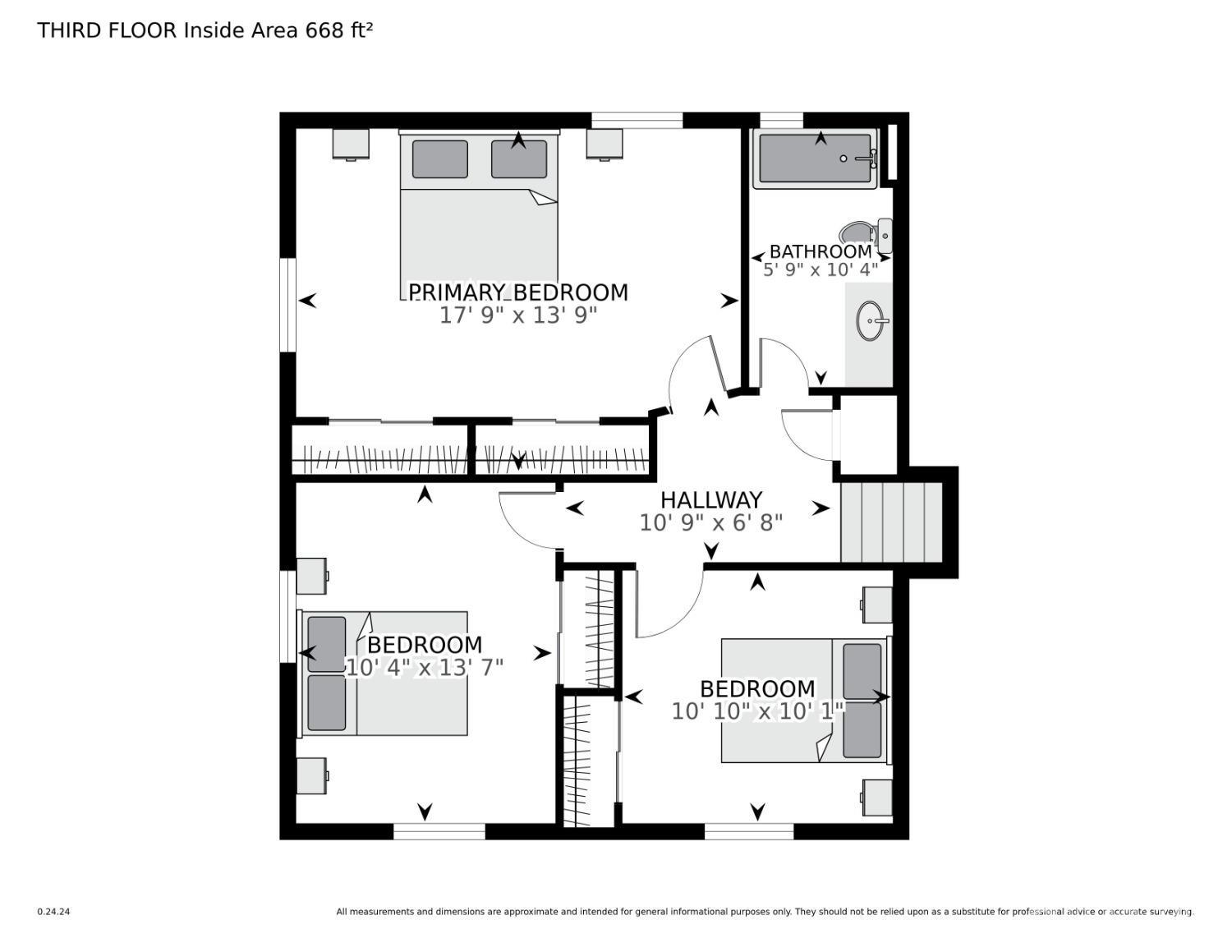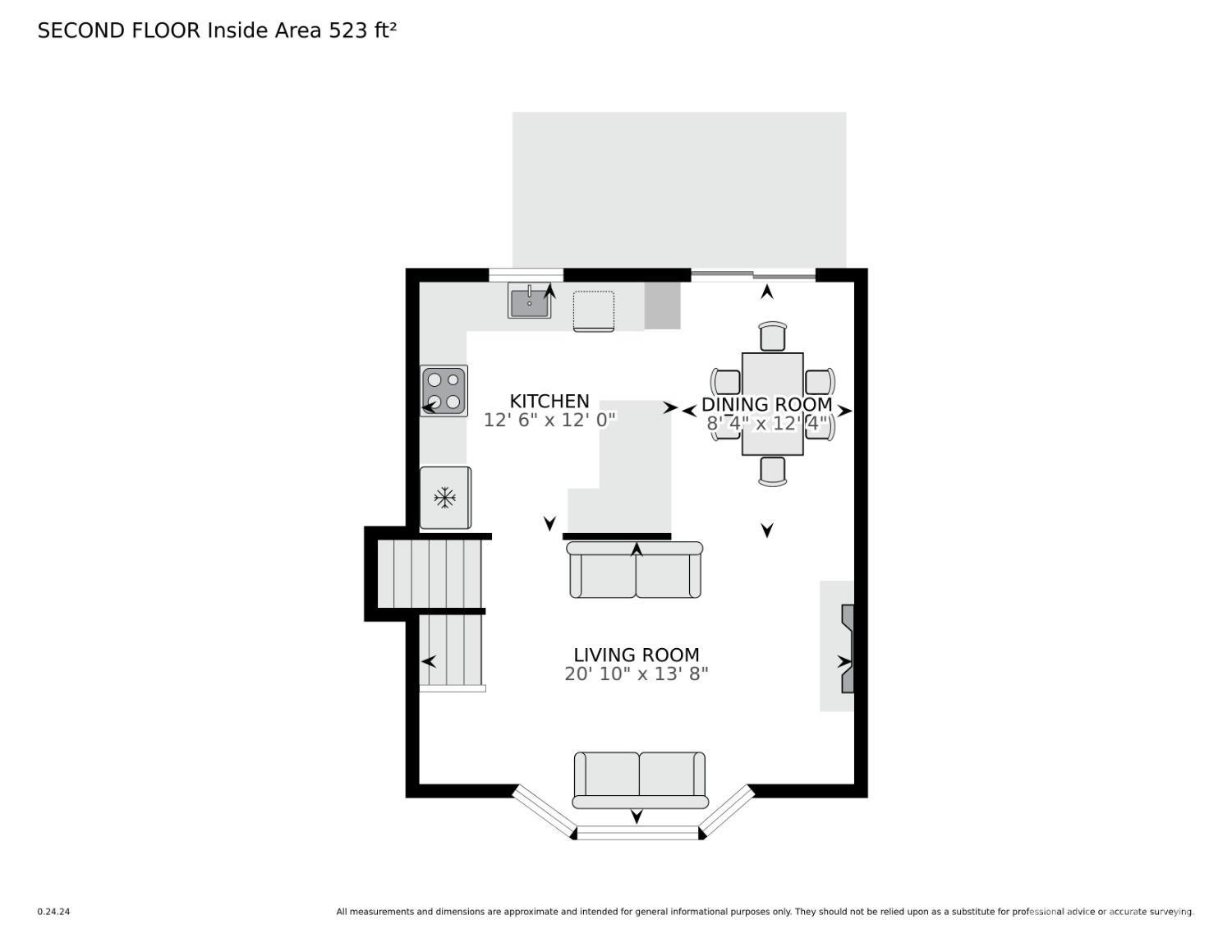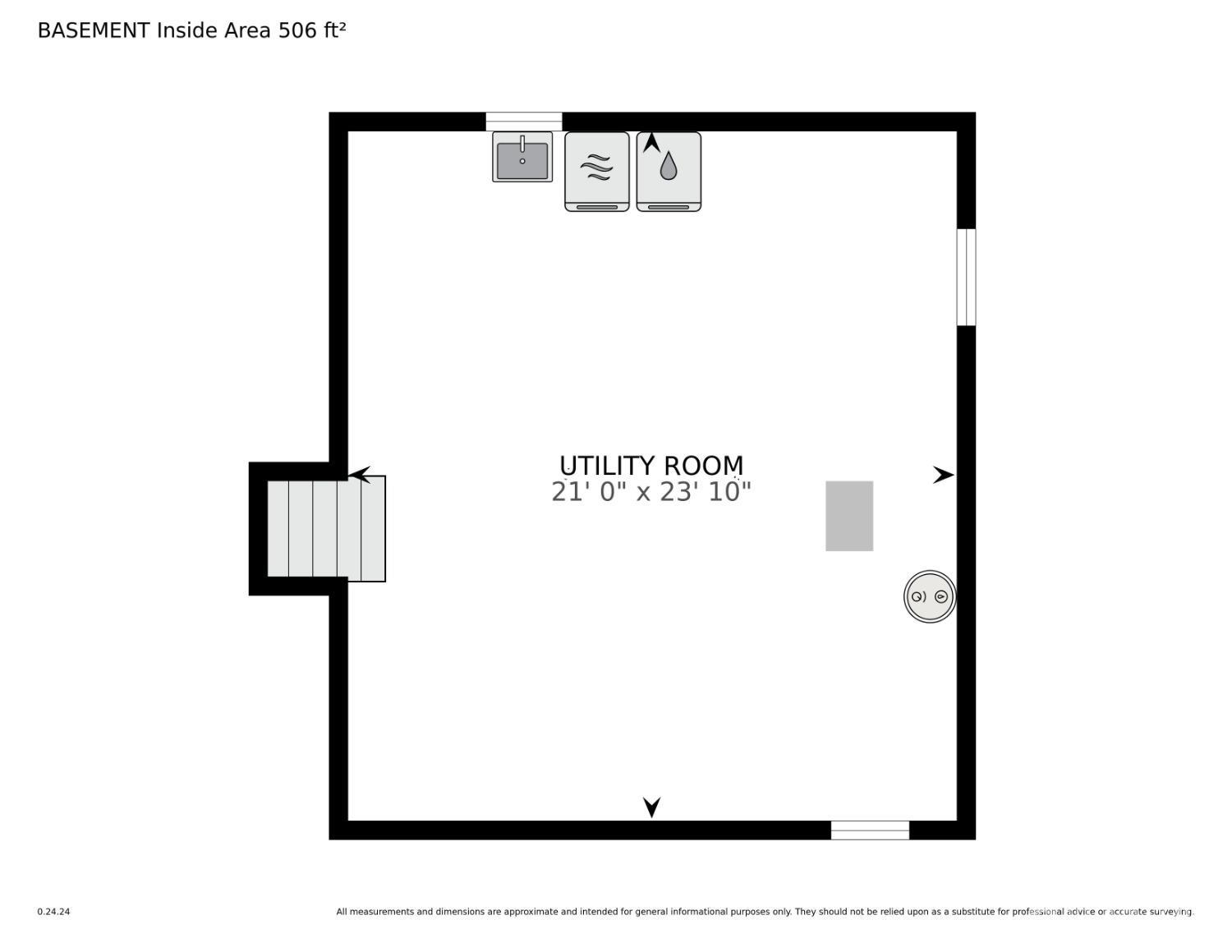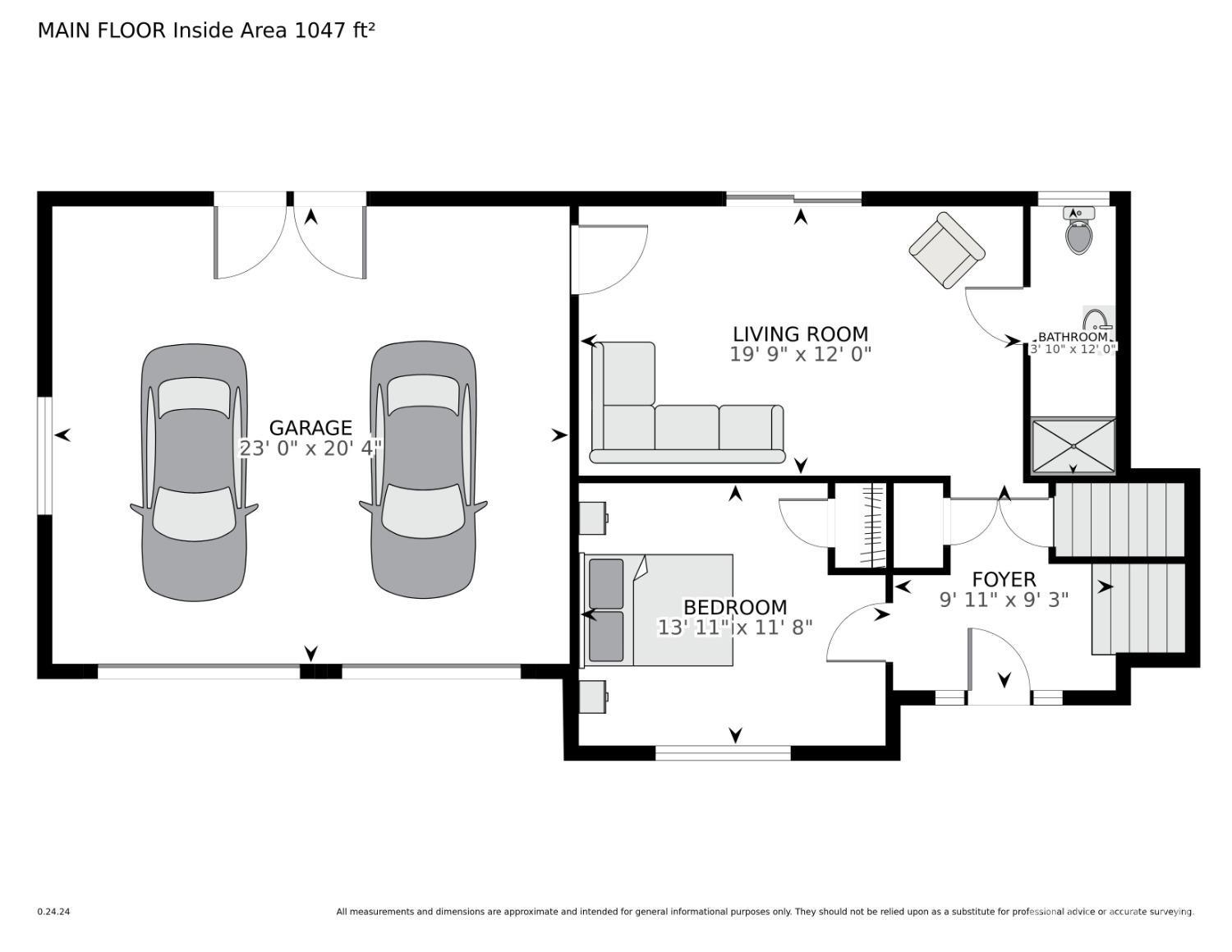15 Clearview Road | East Brunswick
Once you step inside you will immediately love all that this 4-bedroom split has to offer. This home located In the desirable Frost Woods section of the town has an updated kitchen with brand new cabinetry, custom tile flooring, tiled backsplash and granite countertops. Hardwood floors on upper 2 levels. Stone front W/B fireplace in the living room. Brand new mantel installed over FP and ready for your decorations! Newer cabinetry and flooring in both bathrooms with custom tile work. All new Anderson windows and sliders as well as solid core doors throughout the interior. Newer roof and siding as well! The home is neutral toned and ready for you! The backyard is level with a gorgeous new deck and outdoor concrete patio. Located close to all transportation for commuters. The custom work in this home will not disappoint! CJMLS 2506102R
