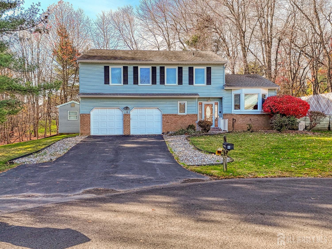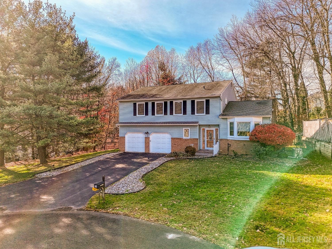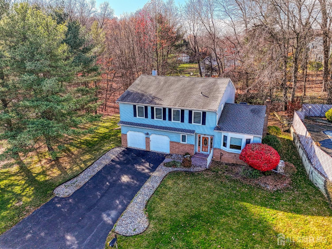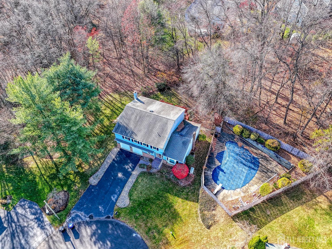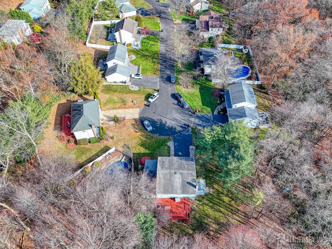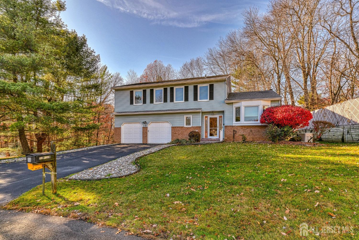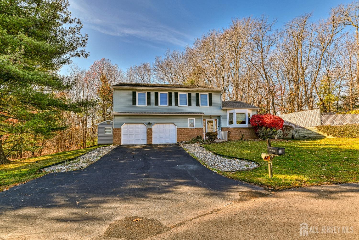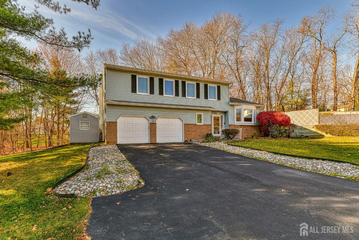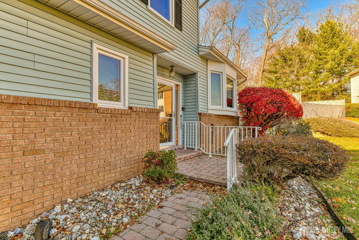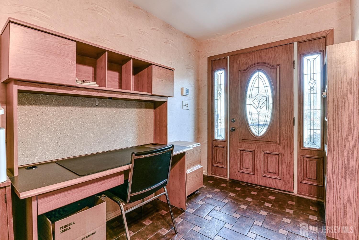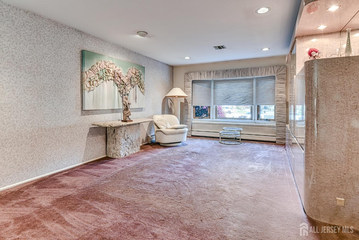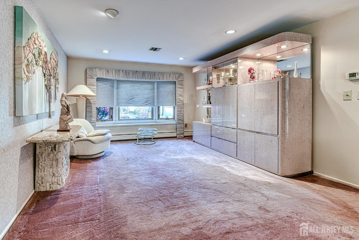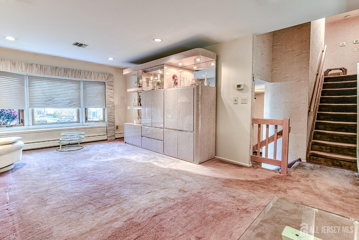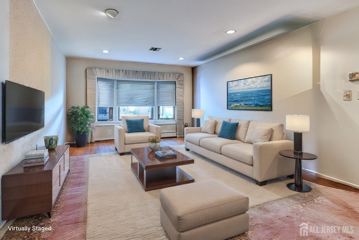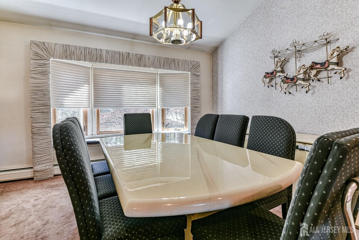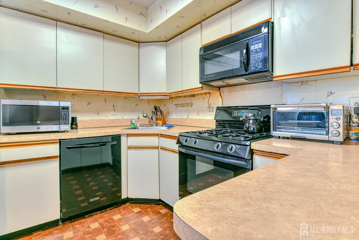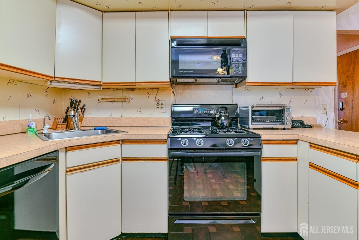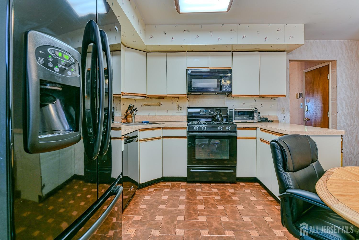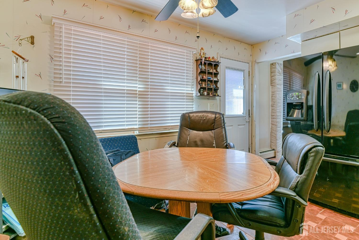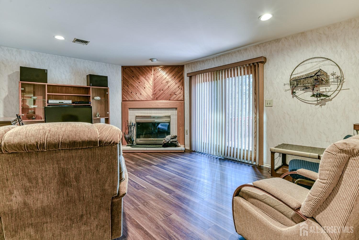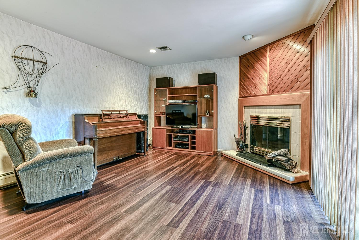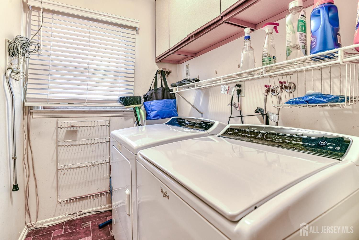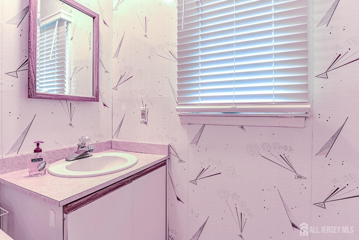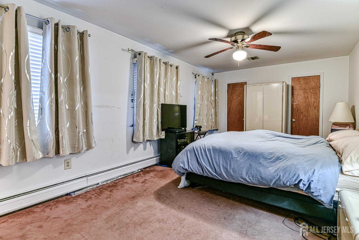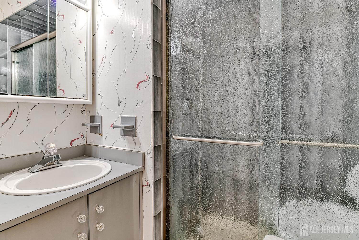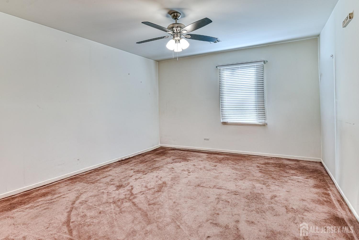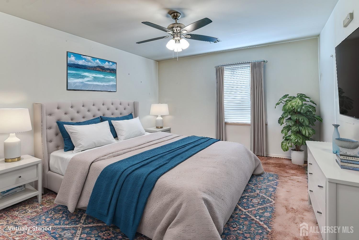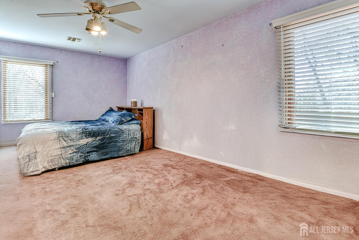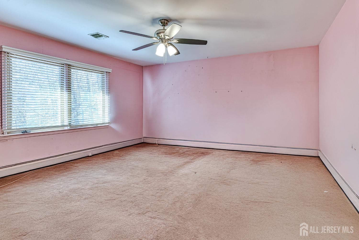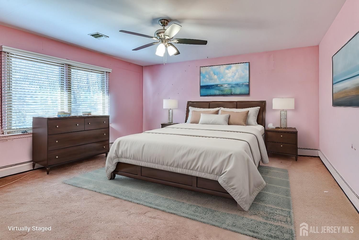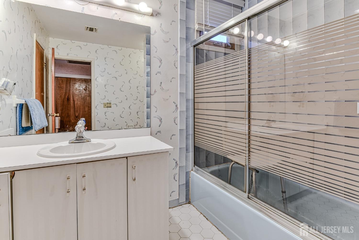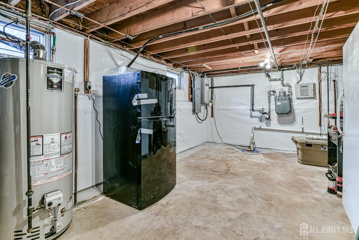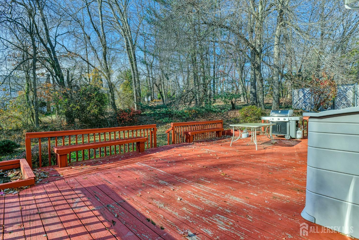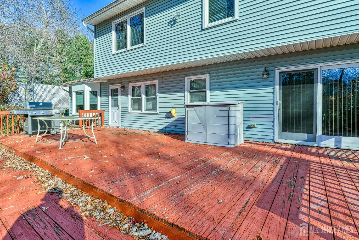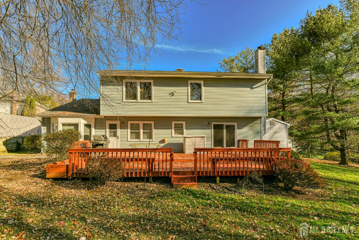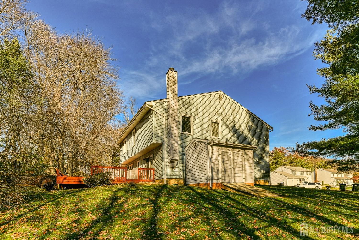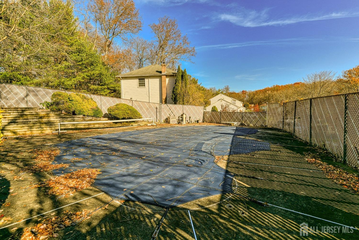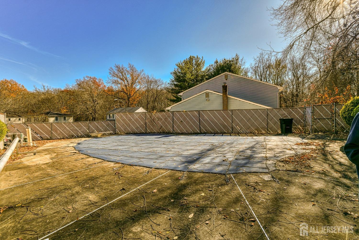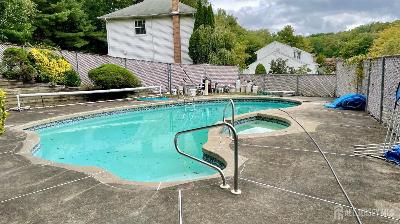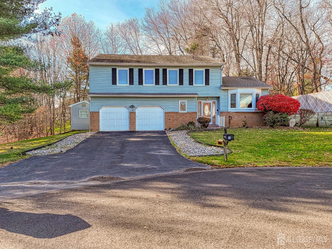12 Welsh Court | East Brunswick
This lovely home is waiting for you to make it your own! Nestled at the end of a private cul de sac, you enter the home into the inviting foyer, a great place to greet your guests! The eat-in kitchen features plenty of cabinet and counter space, and has a door leading to the backyard. The living room is spacious and boasts a sunny bay window and recessed lighting! Adjoining the living room is the large dining room, with its own sunny bay window with window seat! The family room features a great wood burning fireplace, new flooring, and sliders to the deck! There is also a great laundry room, as well as a half bath! Upstairs, the main bedroom is huge and boasts two walk-in closets, as well as a private bathroom with stall shower! The other three bedrooms are all large, and have great closet space! The main bath upstairs features a large vanity, a tub shower, and a big closet! The backyard of this home is picturesque, with it's large deck overlooking a wooded landscape. There is also an amazing in-ground pool, a fantastic place to have fun! This home also features a large, two-car garage, a partial basement, a big shed, and a Generac home generator! Don't miss out on this tremendous opportunity! Showings start Saturday, 11/30! CJMLS 2506797R
