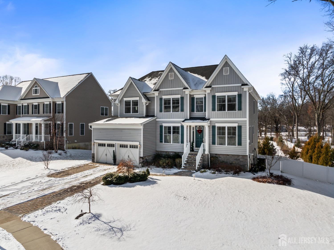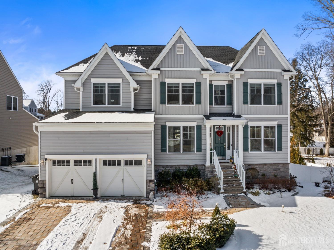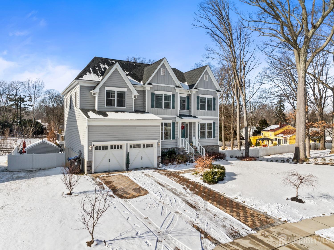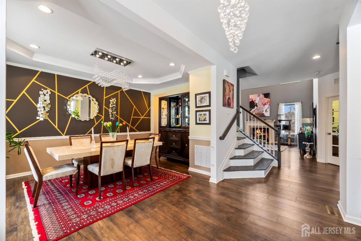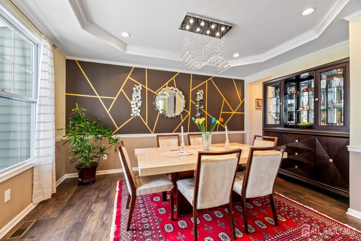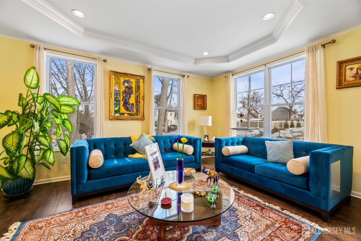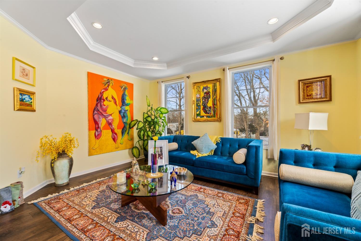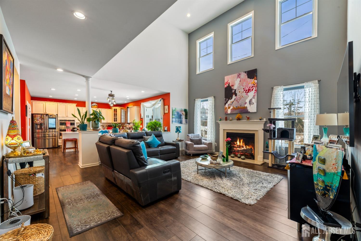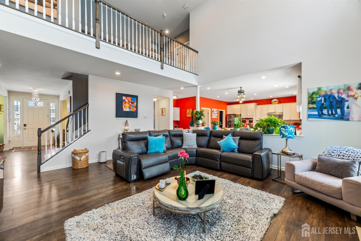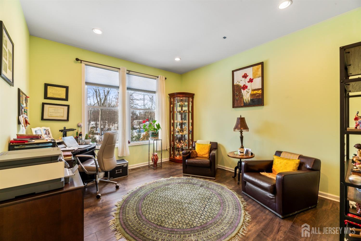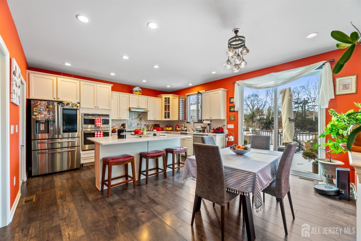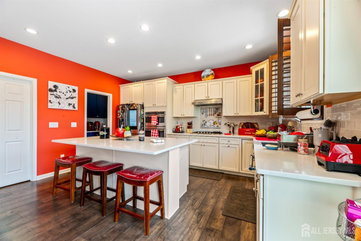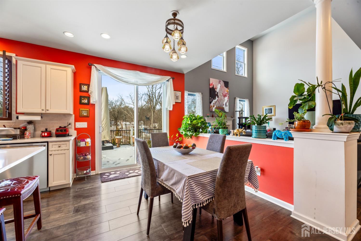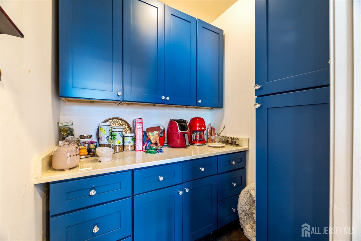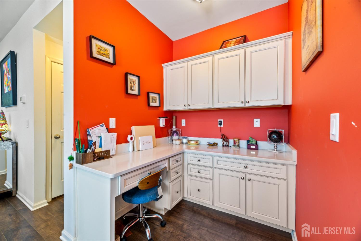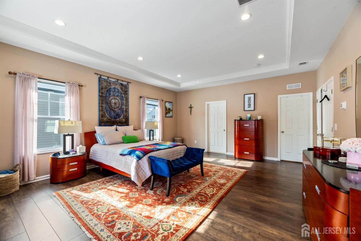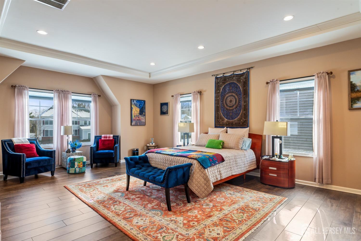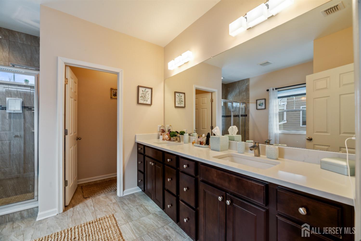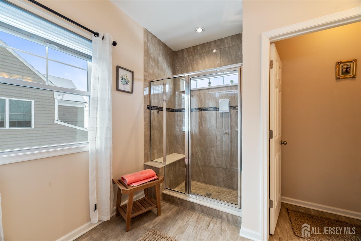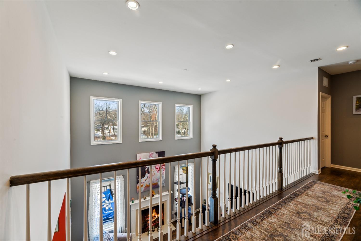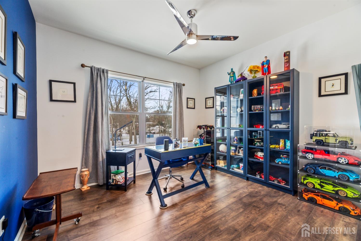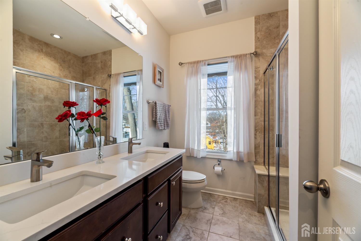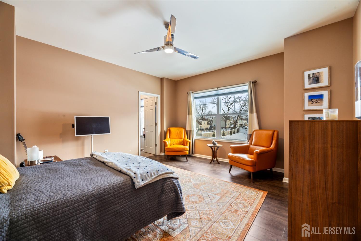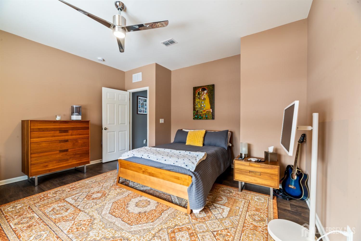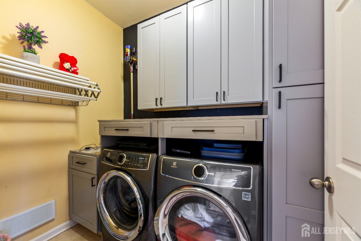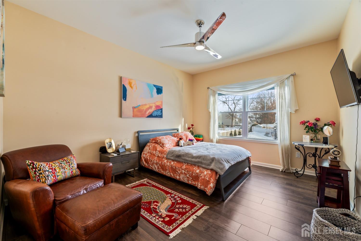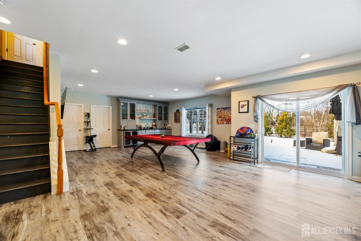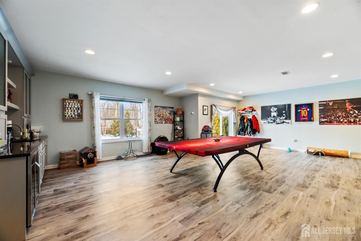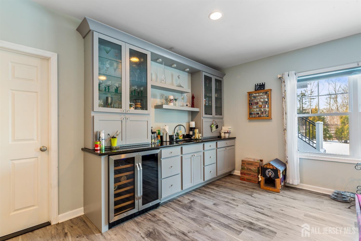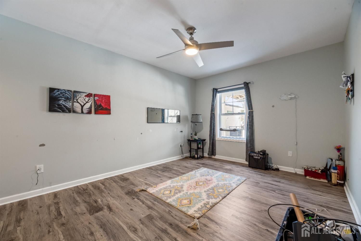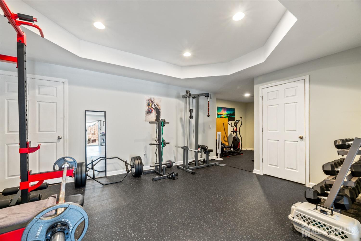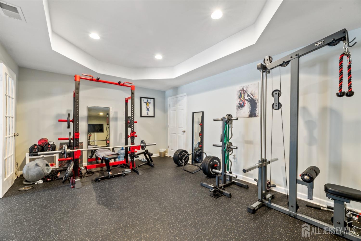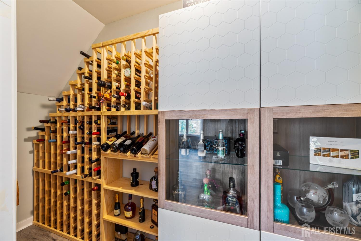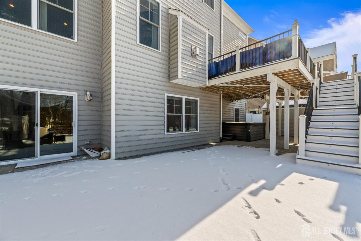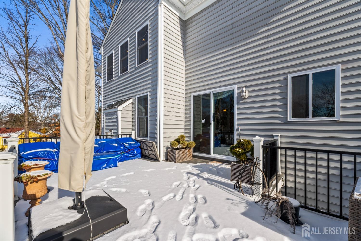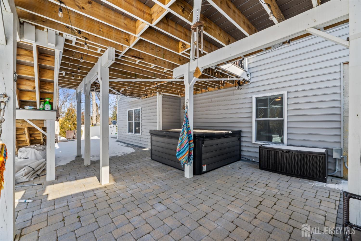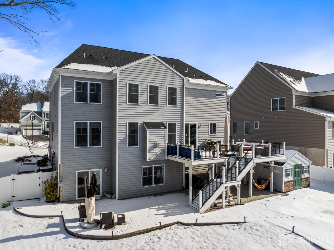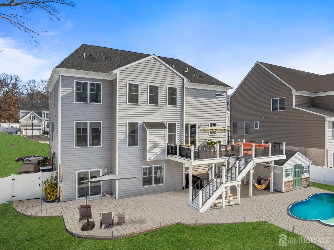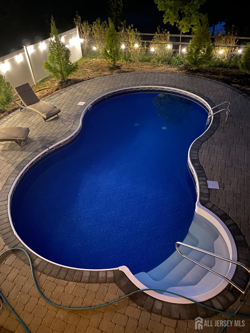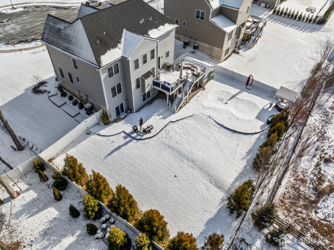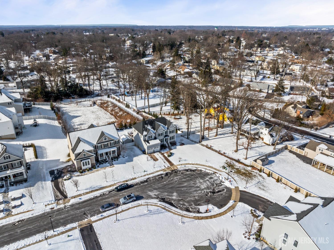5 Bock Lane | East Brunswick
Nestled at the end of a private cul-de-sac, just moments from the heart of East Brunswick and all its conveniences, 5 Bock Lane is a breathtaking center hall colonial offering an exceptional blend of luxury, comfort, and modern elegance. Built in 2019, this east-facing, five-bedroom, 3.5-bathroom home is filled with natural light and boasts airy 9-foot ceilings throughout. As you step inside, you're greeted by a gracious living room and formal dining room, setting the stage for refined entertaining. Continuing past the stylish half bath and a private first-floor office, you'll find yourself in the home's impressive two-story great room, a true showstopper, featuring soaring windows, a cozy gas fireplace, and an effortless flow into the gourmet eat-in kitchen. The kitchen is a chef's dream, equipped with an expansive center island, abundant cabinetry, top-of-the-line appliances, a butler's pantry, and French doors leading to a sprawling 24' x 20' deck, perfect for outdoor dining and relaxation while overlooking the serene backyard. Upstairs, four generously sized bedrooms are accompanied by a spacious, conveniently located laundry room. The luxurious primary suite is a retreat of its own, featuring a tray ceiling, ample closet space, and a spa-like ensuite bath with a double vanity, and glass-enclosed shower. The fully finished walk-out basement is an entertainer's paradise, boasting a tremendous home gym, wet bar, full bathroom, wine room, and an additional bedroom, ideal for guests or extended family. Step outside to the fenced-in backyard oasis, where you'll discover a covered patio, a seven-person hot tub, and a heated in-ground pool with a brand-new liner under a 10-year warranty. The pool house/cabana adds another layer of convenience and sophistication to this resort-style retreat. Additional features include two-zone HVAC, an instant hot water heater, electric blinds, recessed lighting throughout, a two-car garage, and a four-car driveway. This one-of-a-kind luxury home offers the perfect combination of elegance and functionality, you won't want to miss it! CJMLS 2508468R
