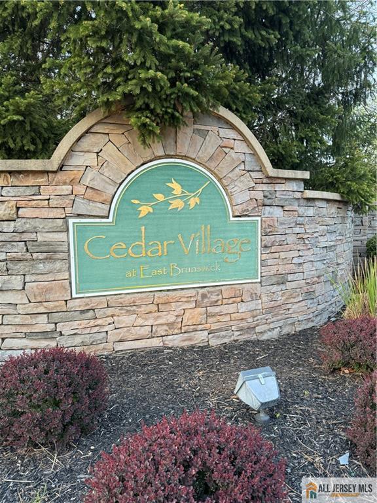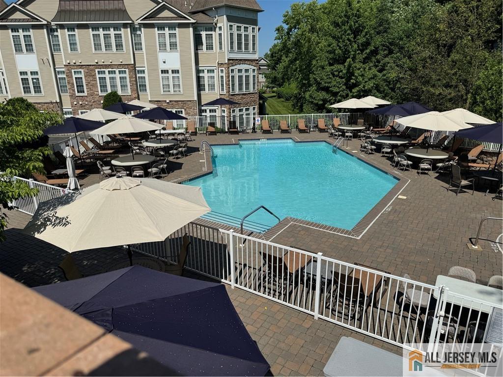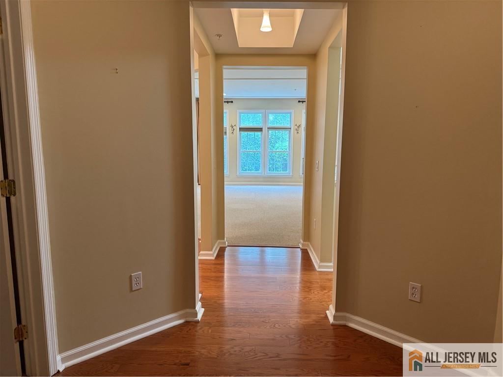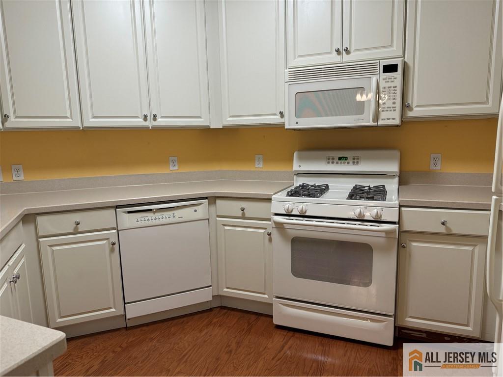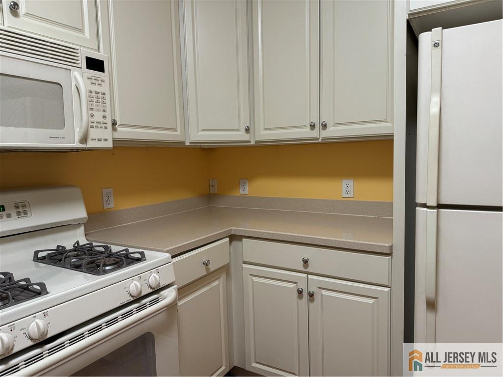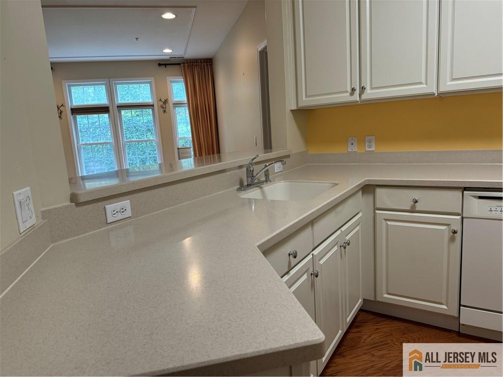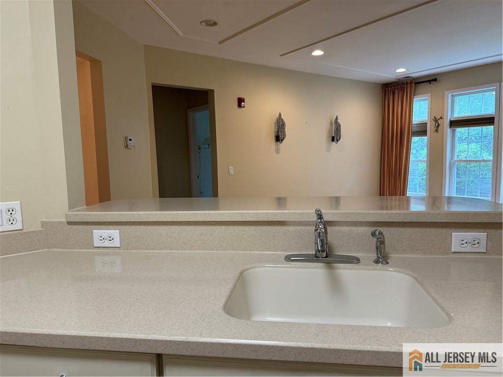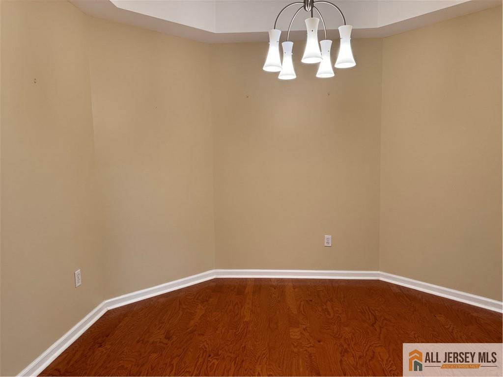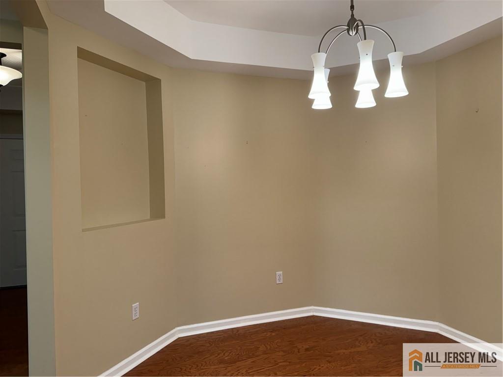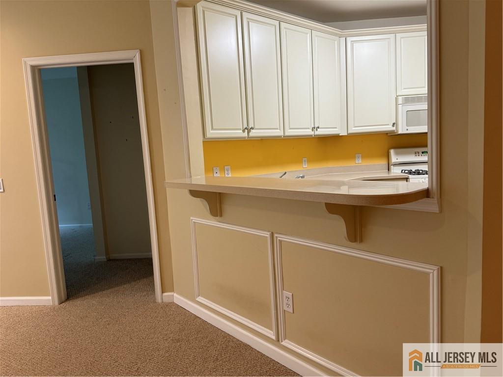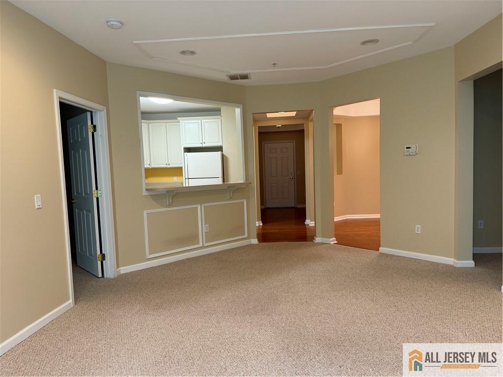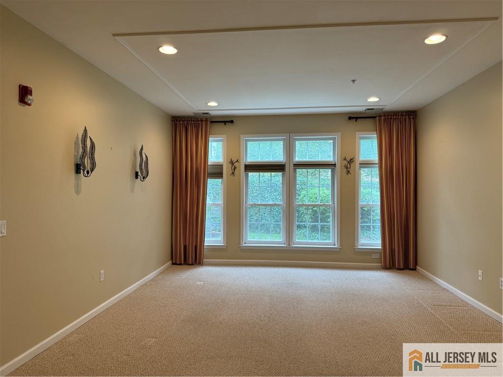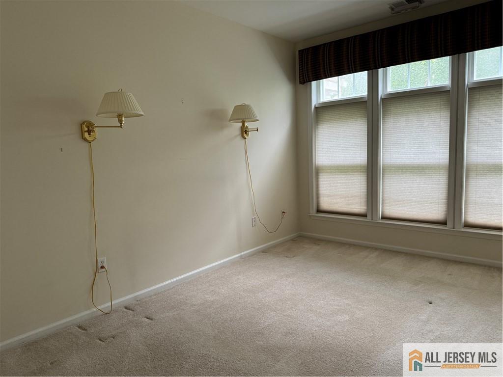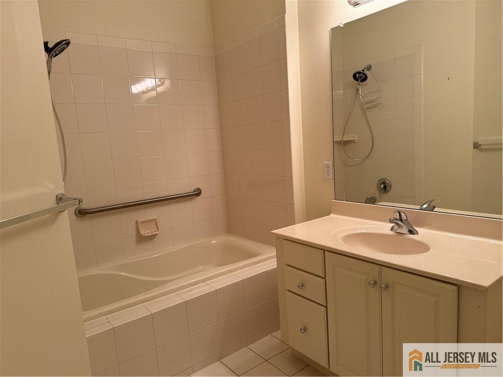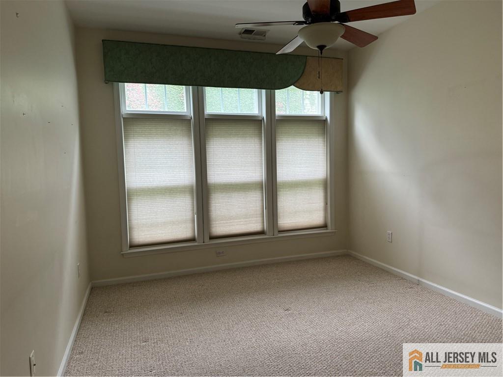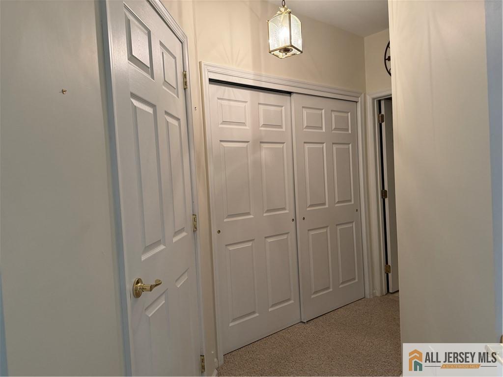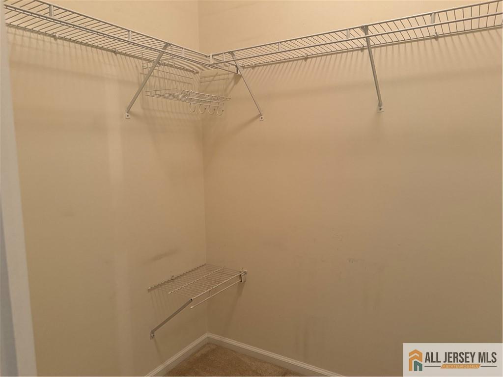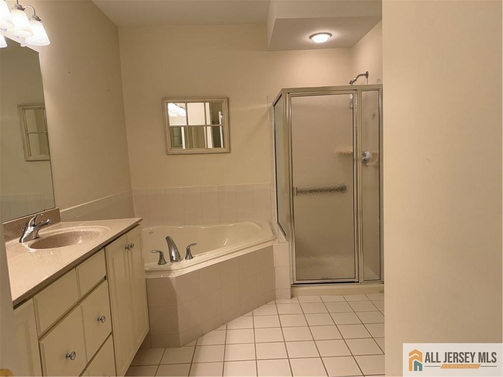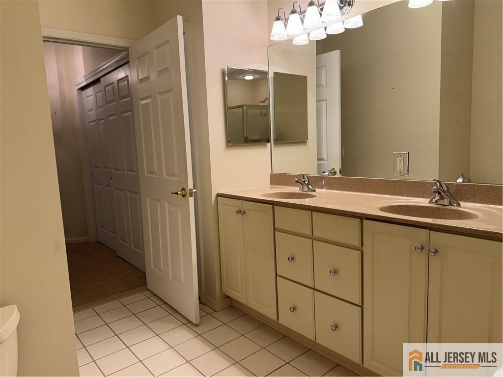2103 Cedar Village Boulevard | East Brunswick
Welcome to Cedar Village. Come and enjoy the leisure life in this gated adult community. No more cutting the grass or shoveling snow. This unit is 1558 sq feet of comfort. There are 2 bedrooms on opposite sides of the living room. Your guests will have privacy. The kitchen has a breakfast bar for informal dining and a formal dining room for entertaining. The builder design makes for interesting angles and walls. The primary bathroom has 2 sinks, a large soaking tub, linen closet and a stall shower. The guest bathroom has a tub/shower, 1 sink and a linen closet. The primary bedroom suite also has 2 large closets. The floors in this condo are wood laminate and carpet and ceramic tile. Each condo has an assigned spot in the garage. No more unloading your groceries in the rain! There is also a storage room in the garage. During the summer months, the pool is a favorite. There are 3 poolside celebrations. If you want to try your hand at Bocce, the game gets going in the spring. The Clubhouse has a great room, which can be rented. Also, the gym, game room, pool table room and the management office and sauna are available for your use. The upper level has a deck for relaxing. On the patio area by the pool are 2 grills. Adult living at its best. CJMLS 2560430M
