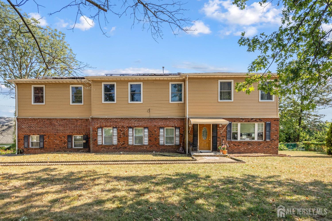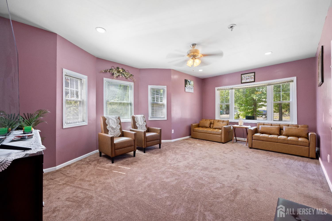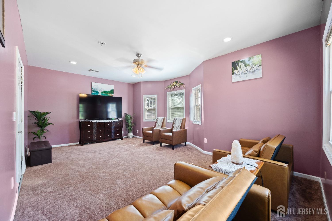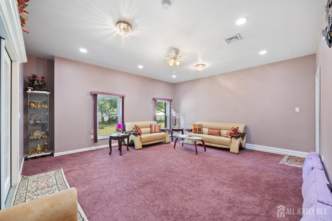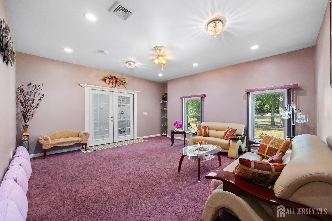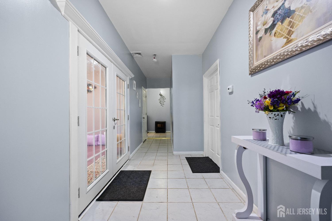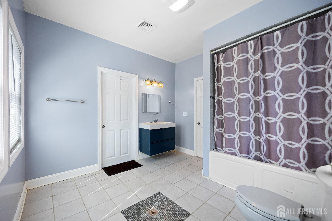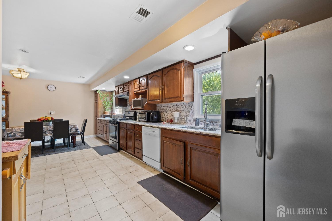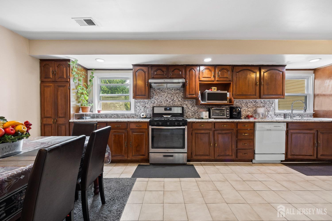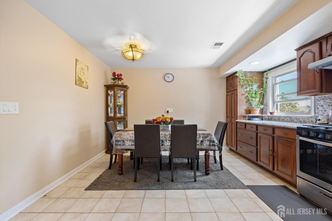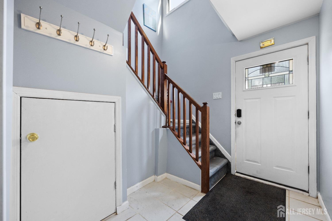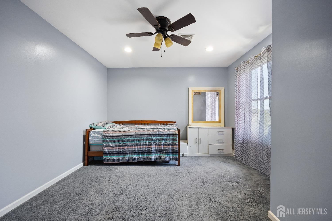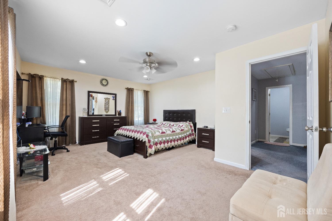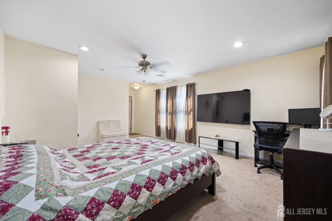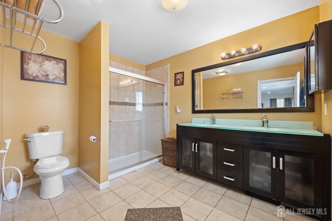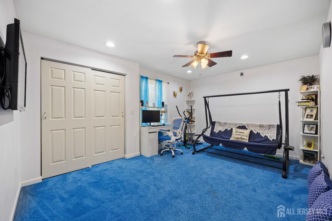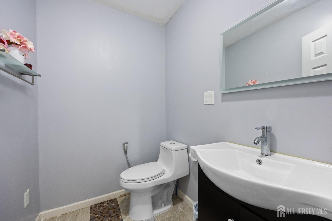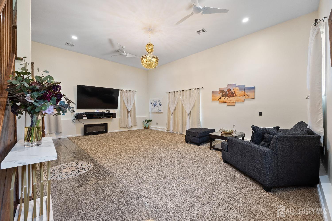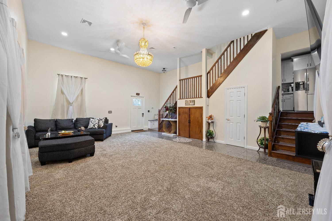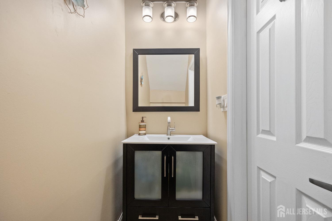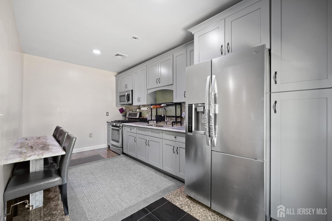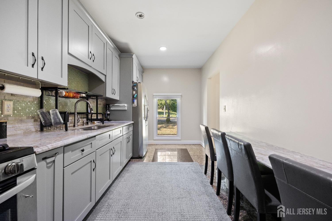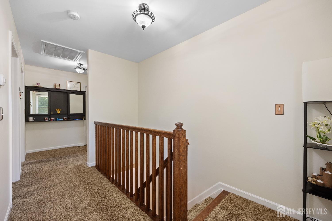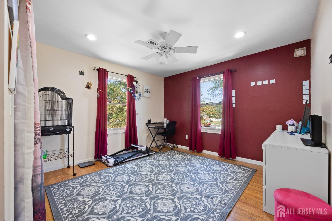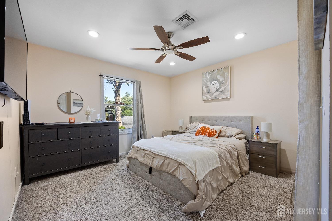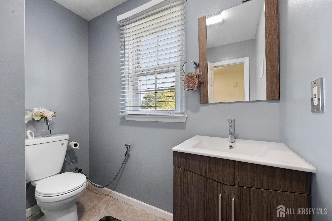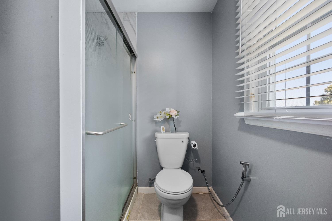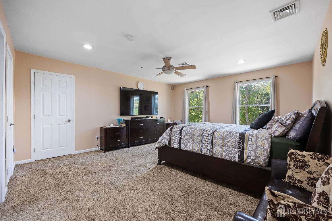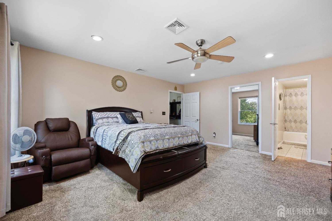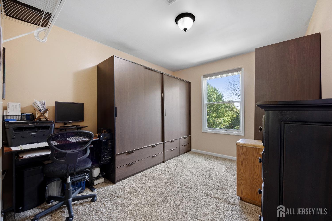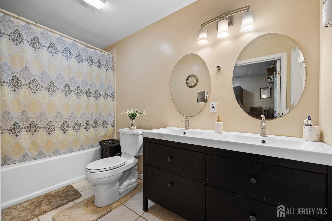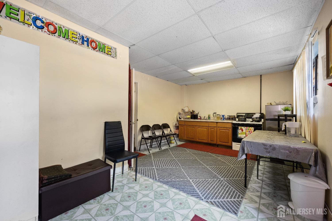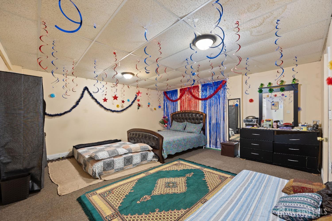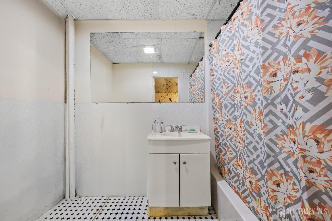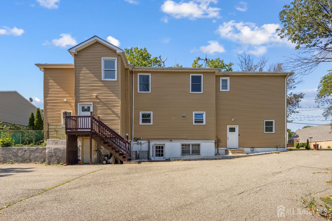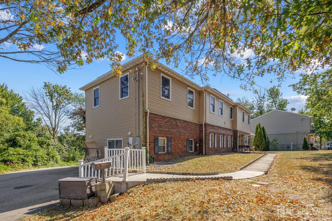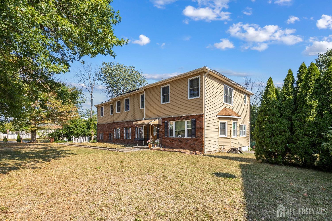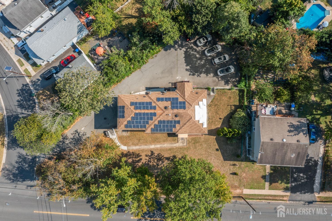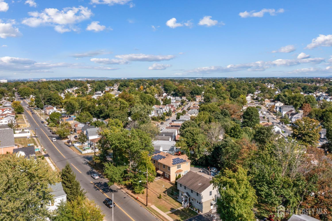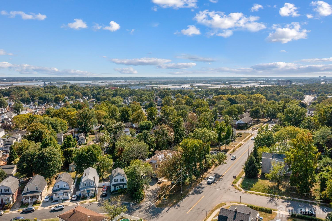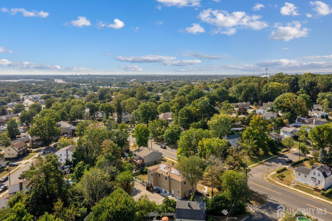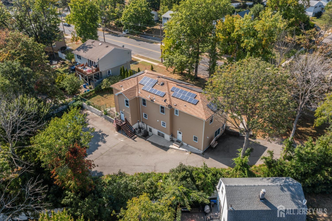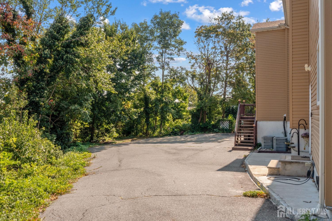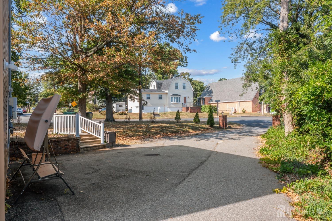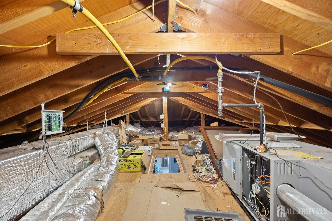5030 Woodbridge Avenue | Edison
Welcome to this beautiful home fully rebuilt in 2018. Three Generations Under One Roof Colonial home! This spacious property offers a blend of modern comfort and timeless charm, perfect for extended families or those seeking ample living space. First Generation Step into a stunning Eat-In Kitchen, complete with elegant oak cabinetry, sleek stainless steel appliances, and a cozy breakfast nook. 3 Large Bedrooms, 2.5 Bathrooms, Large Living Room with full bathroom, this room can also be labeled as a master suite an a Large family room. The Foyer leads you to a second floor offering 3 bedrooms and one and half baths, master Bedrooms with full bath and large closet. Basement for storage and exit to the outside. Second Generation A true standout, this area features a Grand Ballroom with soaring ceilings (L24x W15x 12'), perfect for entertaining. The expansive living room flows into a well-equipped Eat-In Kitchen. and a half bathroom. Upstairs, you'll find 3 large bedrooms, including a luxurious master suite with an oversized closet and two full bathrooms. Third Generation. The ground level offers a Summer Kitchen, an expansive living area, and a full bathroom, making it perfect for gatherings or extra living space. This extraordinary home, centrally located in Edison, offers easy access to top-rated schools, shopping centers, malls, the State University, and the County College. It's just minutes from the Metuchen train station and major highways like RT-1 & 9, I-287, I-95, and the Garden State Parkway. Don't miss the chance to view this one-of-a-kind home today!Showing starts 9/21 CJMLS 2503821R
