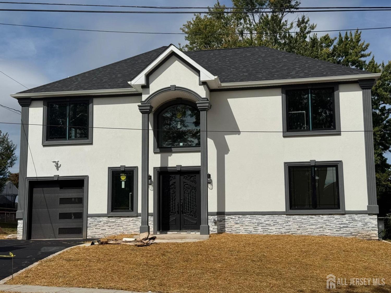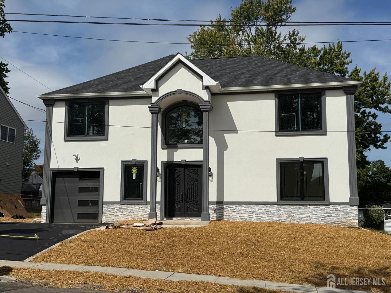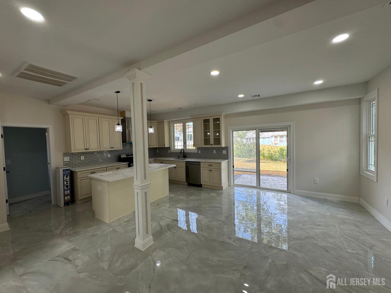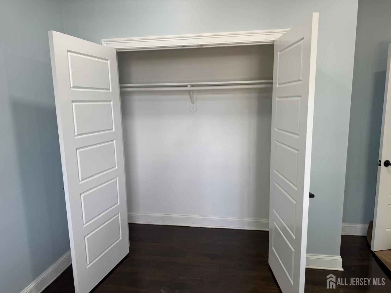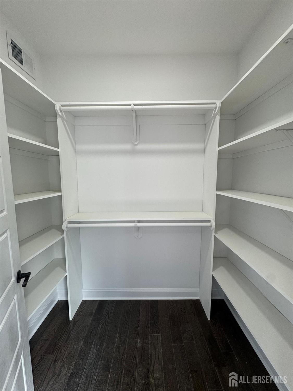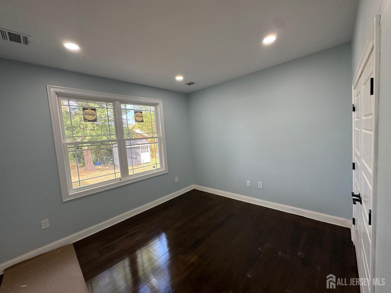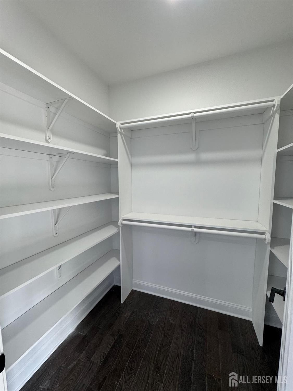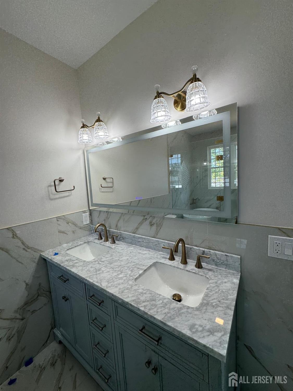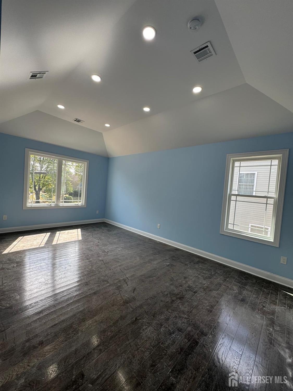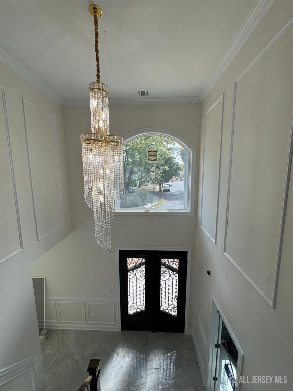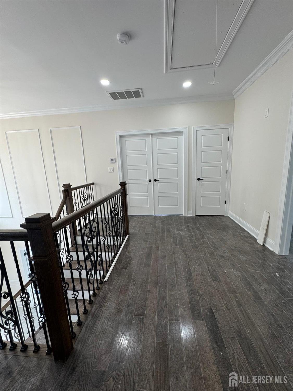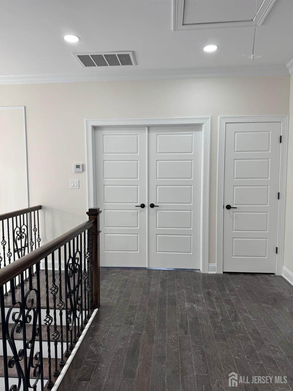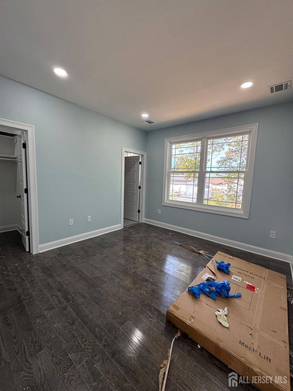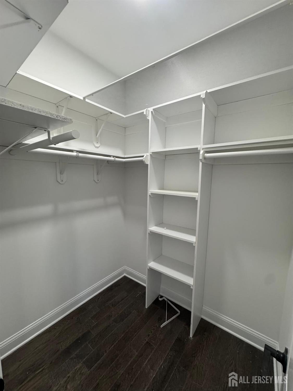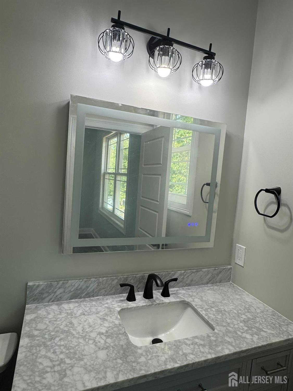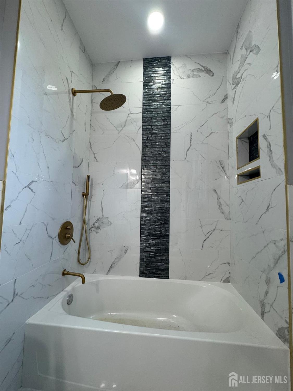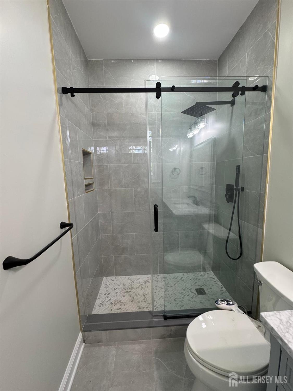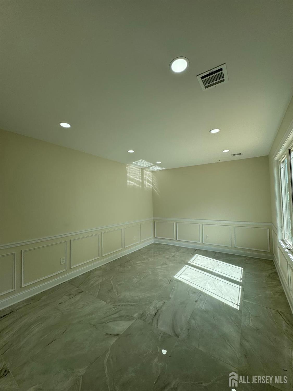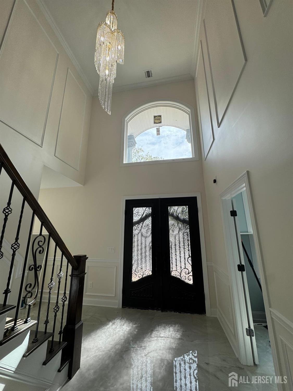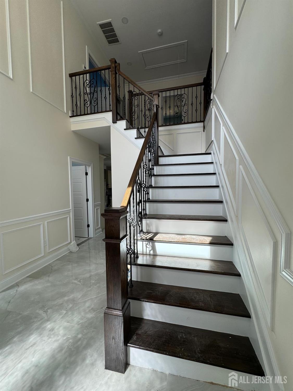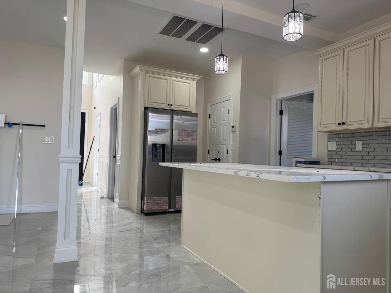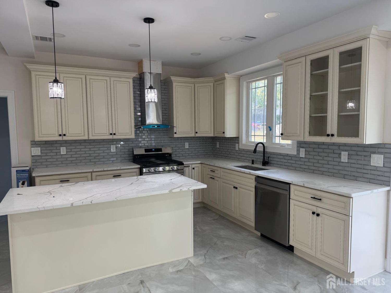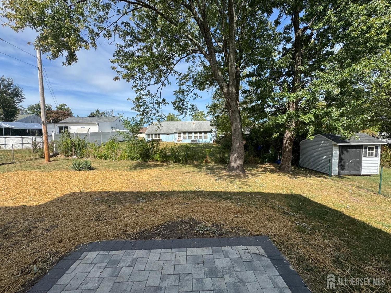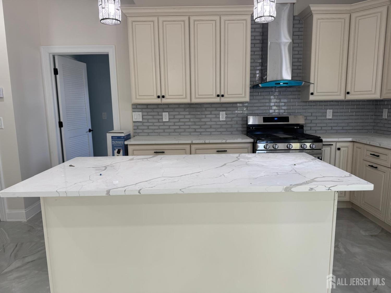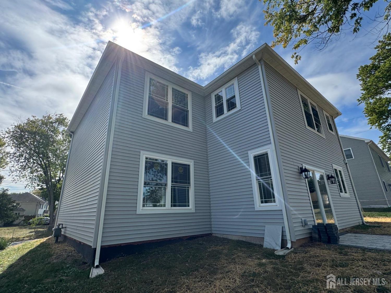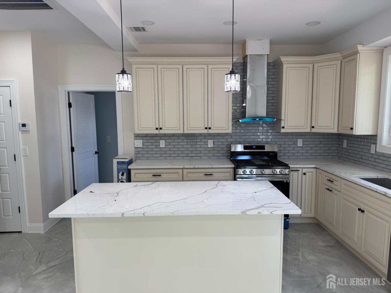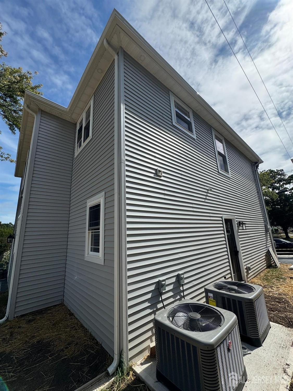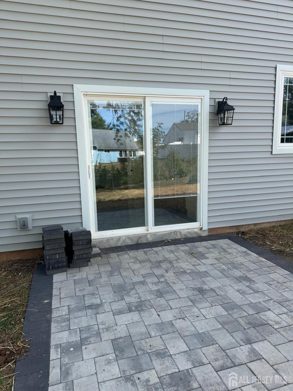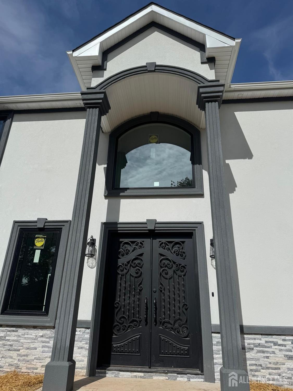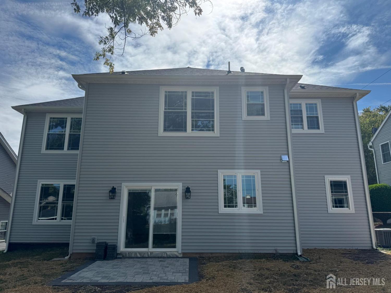25 Windsor Road | Edison
Welcome to this stunning newly constructed custom-built 5-bedroom, 4-bath home, situated on a spacious lot with a generous backyard. Built on a combination of new and existing slab, this home features expansive 9 ft. high ceilings on both floors and high-quality Pella brand windows, enhancing the sense of space and natural light throughout. As you step through the grand entrance, you're greeted by a beautifully crafted staircase and intricate trim molding that radiates timeless elegance. The great room flows seamlessly into an open kitchen, complete with sleek quartz countertops and a stylish backsplash, making it perfect for entertaining and social gatherings. The first floor includes a versatile bedroom, ideal for guests or multi-generational living. Upstairs, the primary suite offers a luxurious retreat with ample closet space and modern amenities. You'll also find a Princess Suite and two additional spacious bedrooms, all featuring hardwood floors throughout. This home is equipped with two-zone heating and cooling for year-round comfort. The outdoor area boasts a beautifully designed paver patio, ideal for relaxation or entertaining guests. Conveniently located just a 5-minute drive from the Edison Train Station and near shopping centers CJMLS 2506722R
