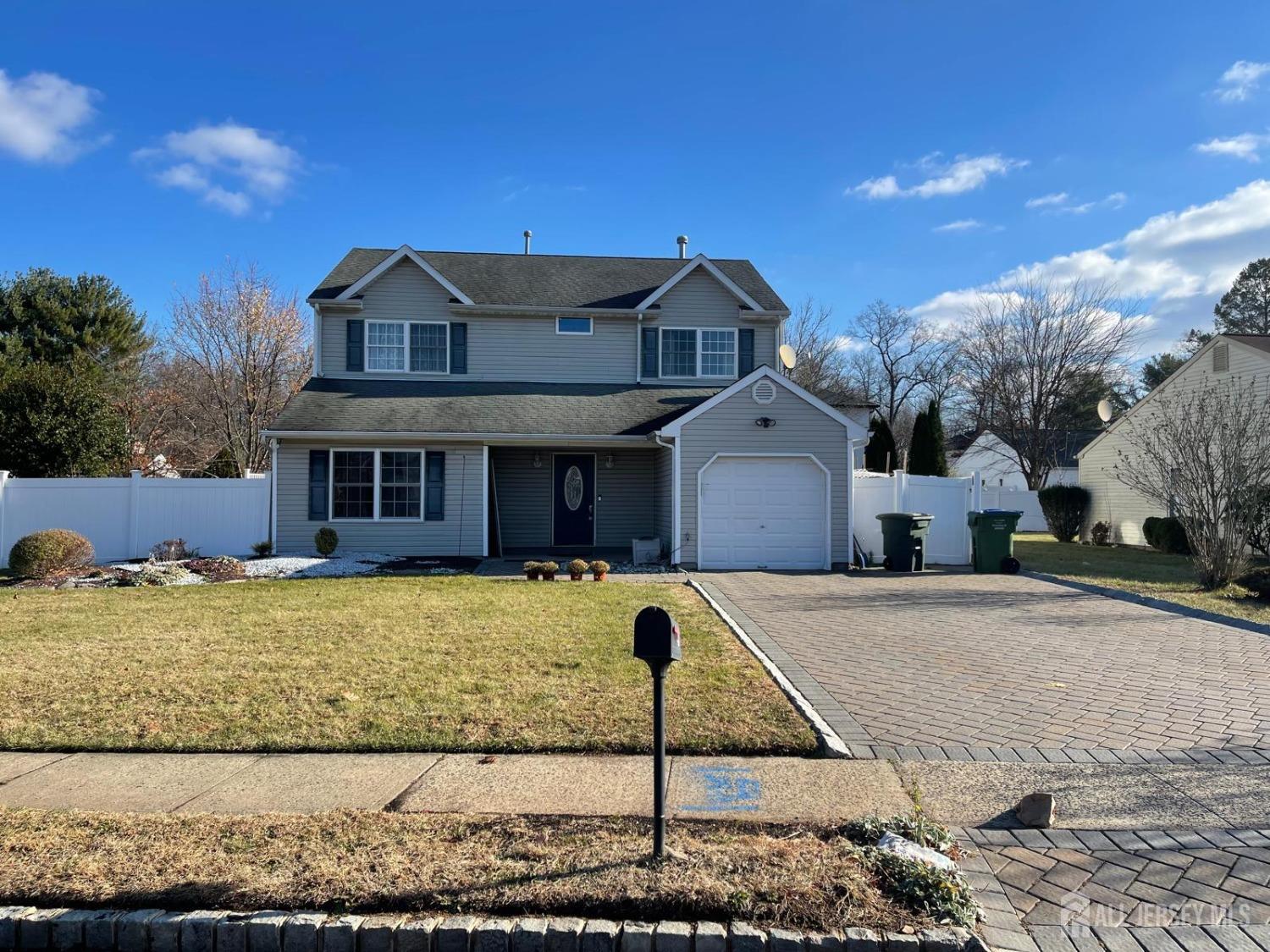43 Woodbrooke Drive | Edison
Highly desirable home in a safe, cozy neighborhood of Woodbrooke Corners! Walkable distance to Woodbrooke Elementary school and Woodrow Wilson Middle School. Updated kitchen and kitchen appliances with renovated flooring throughout the house. Independent house with 4 large bedrooms and 2.5 bathrooms. Everything in the house was renovated in the past 5 years. Large driveway that can fit 5 to 6 cars. Well maintained house and great neighborhood. Tenant responsible for all utilities. Open to 6 month or 1 year lease. Call listing agent for appointment. Extra monthly charge for pet. CJMLS 2506945R




























