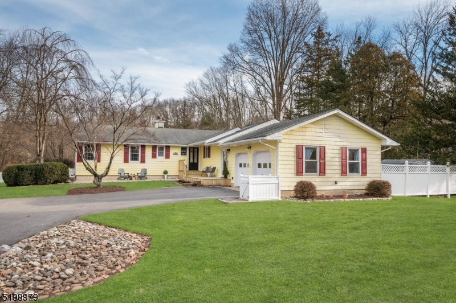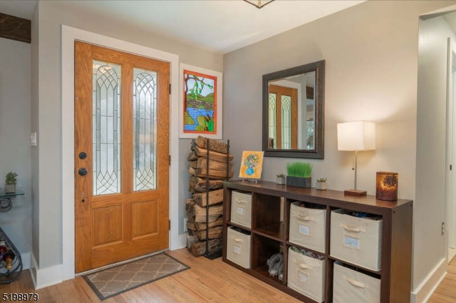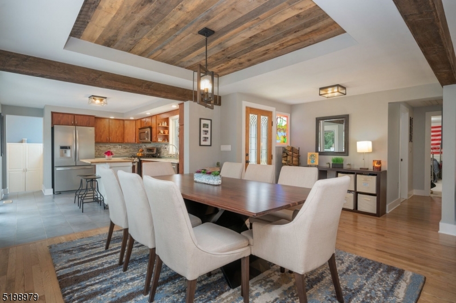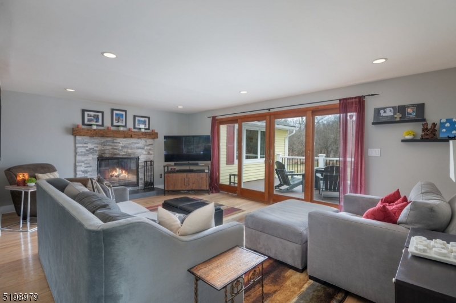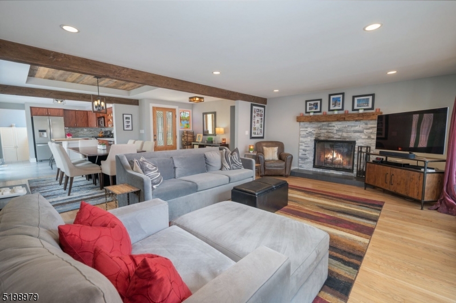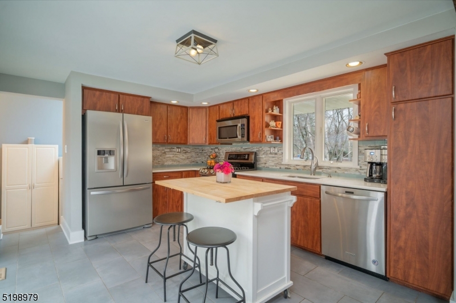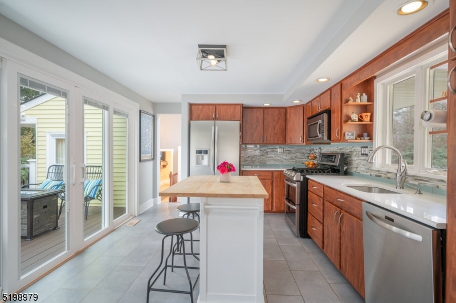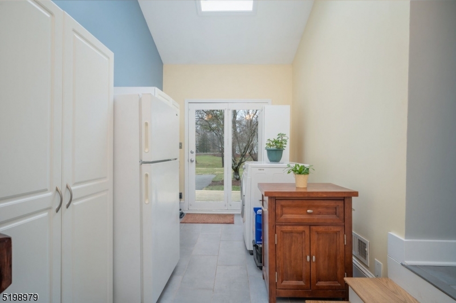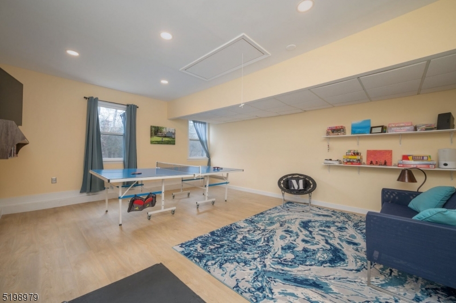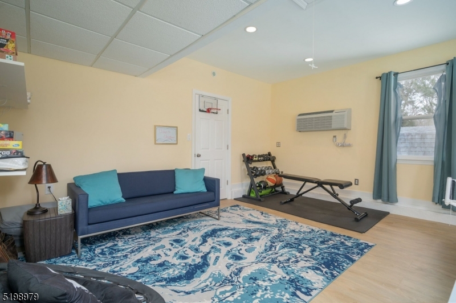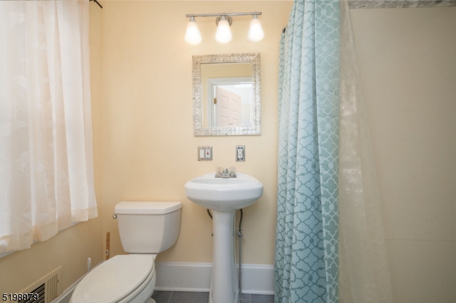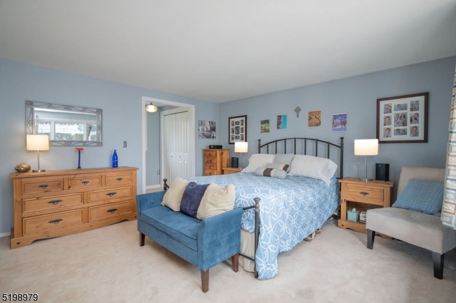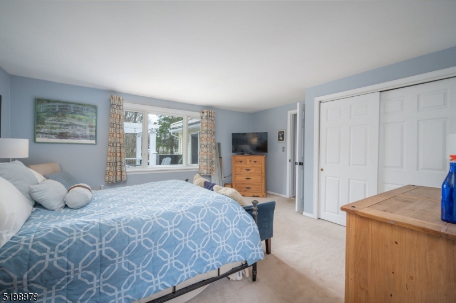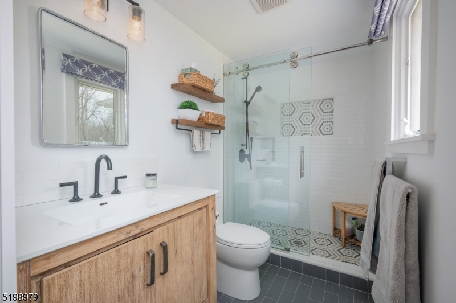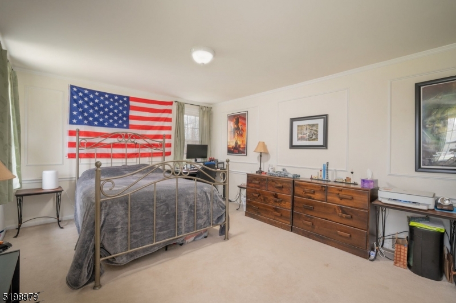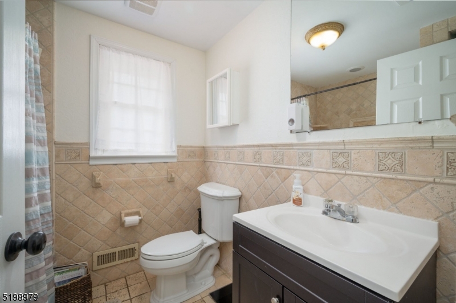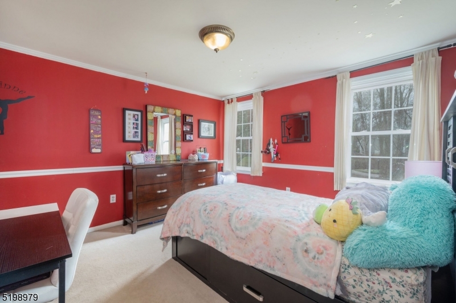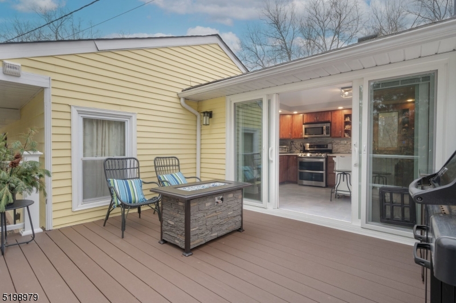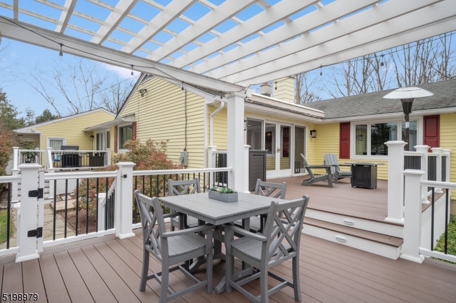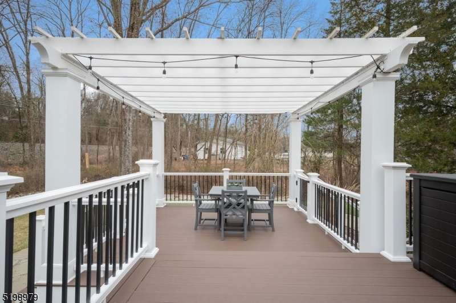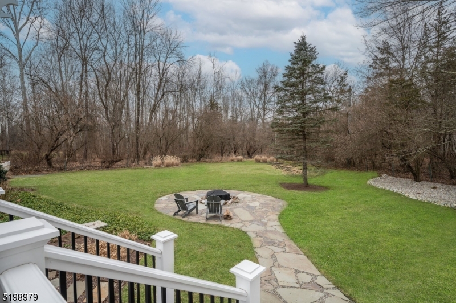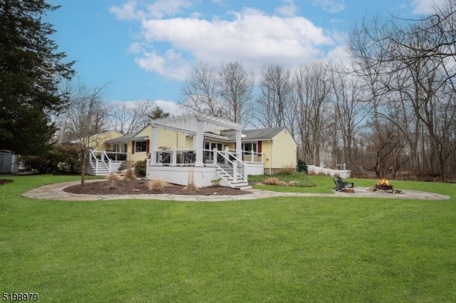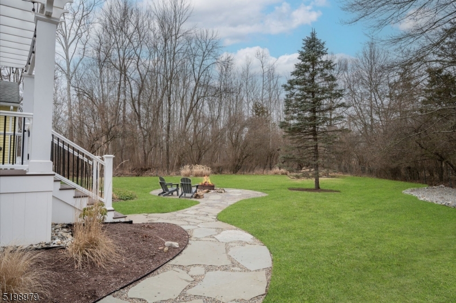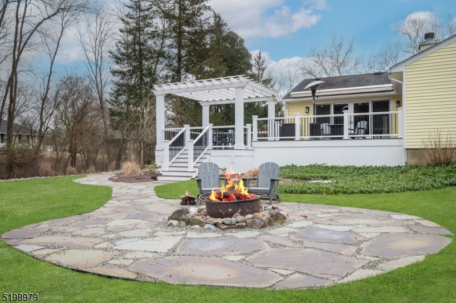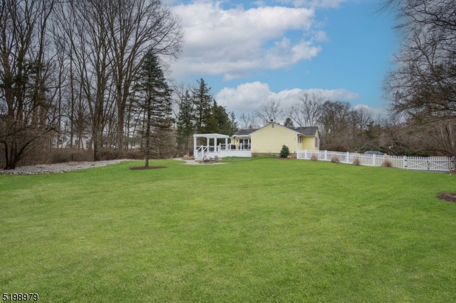132 Peapack Rd |
Far Hills Boro
$589,000
| 3 Beds | 3 Baths (3 Full)
GSMLS 3825084
Directions to property: Rt 202 to Peapack Road.
MLS Listing ID:
GSMLS 3825084
Listing Category:
Purchase
Listing Status Status of the Listing.
Listing Status (Local):
Active
Listing Pricing Pricing information for this listing.
Basic Property Information Fields containing basic information about the property.
Property Type:
Residential
Property Sub Type:
Single Family Detached
Primary Market Area:
Far Hills Boro
Address:
132 Peapack Rd, Far Hills Boro, NJ 07931-2440, U.S.A.
Directions:
Rt 202 to Peapack Road.
Building Details Details about the building on a property.
Architectural Style:
Ranch
Basement:
Bilco-Style Door, French Drain, Unfinished
Interior:
Blinds, Carbon Monoxide Detector, Drapes, Fire Extinguisher, Smoke Detector
Construction
Exterior Features:
Deck, Patio, Thermal Windows/Doors
Energy Information:
Electric, Gas-Propane
Room Details Details about the rooms in the building.
Utilities Information about utilities available on the property.
Heating System:
Forced Hot Air
Cooling System:
1 Unit, Central Air
Water Heating System:
Electric
Water Source:
Public Water
Lot/Land Details Details about the lots and land features included on the property.
Lot Size (Dimensions):
1.60
Lot Features
Driveway:
2 Car Width, Additional Parking, Blacktop
Parking Type:
2 Car Width, Additional Parking, Blacktop
Public Record
Parcel Number:
2707-00007-0000-00003-0000-
Listing Dates Dates involved in the transaction.
Listing Entry Date/Time:
1/19/2023
Contract Details Details about the listing contract.
Exclusions:
Laundry Room frig, some curtains, Family Room floating shelves.
Listing Participants Participants (agents, offices, etc.) in the transaction.
Listing Office Name:
COLDWELL BANKER REALTY
