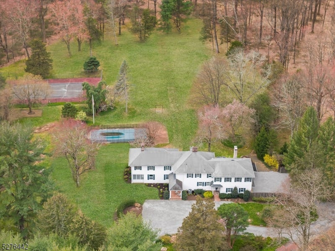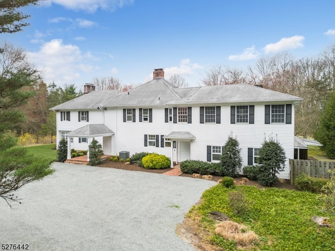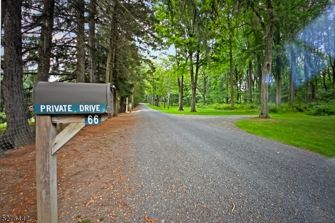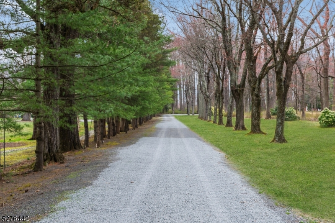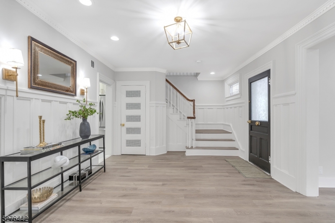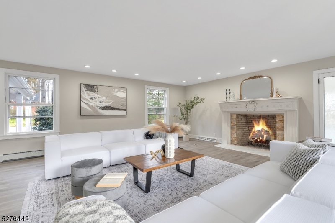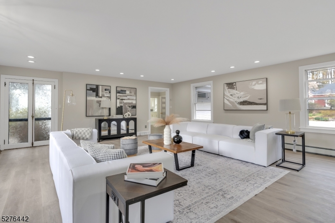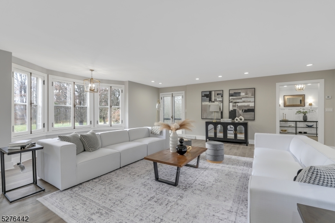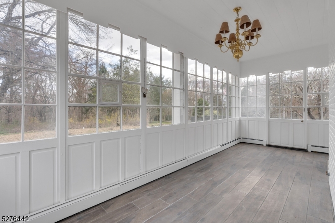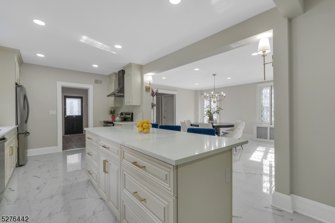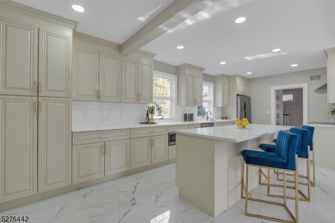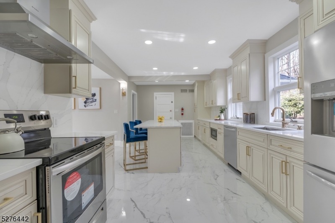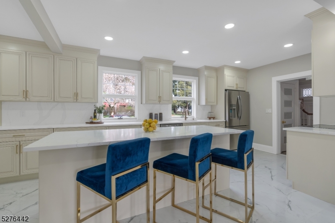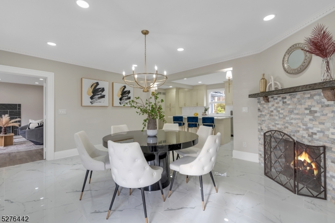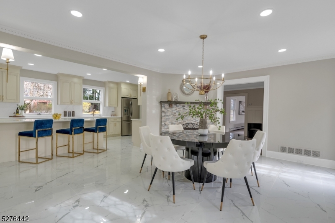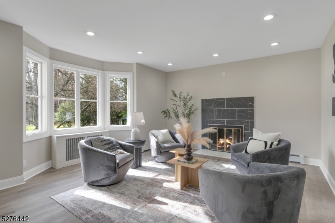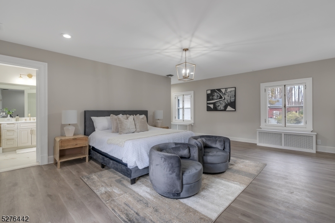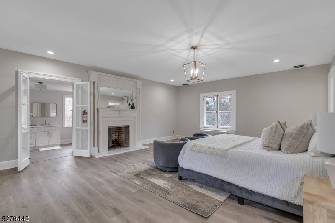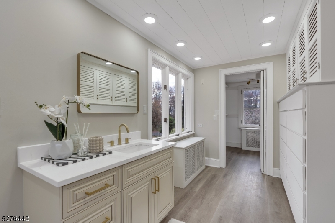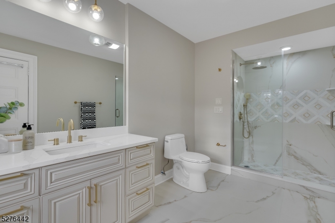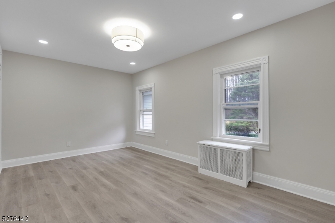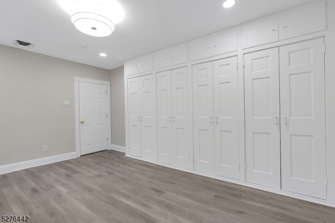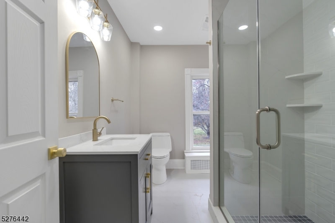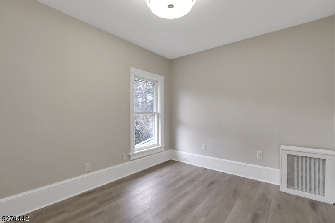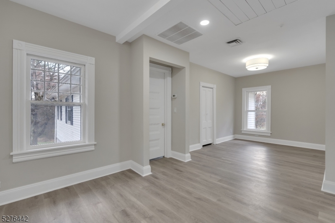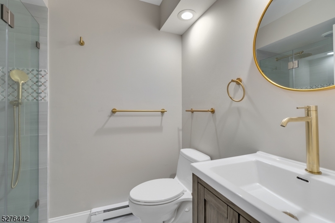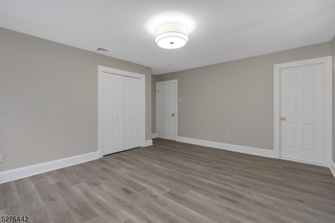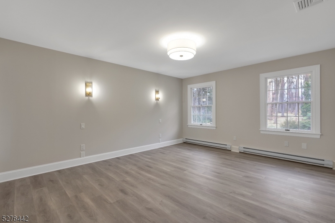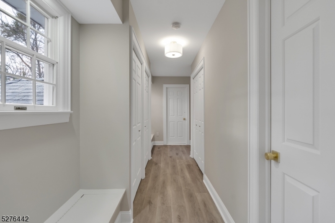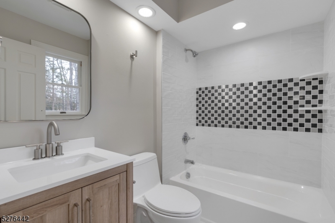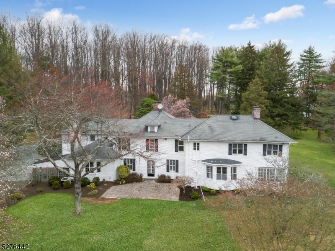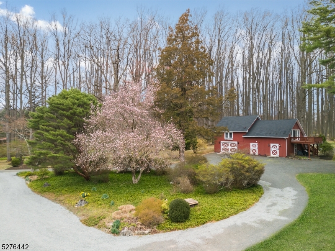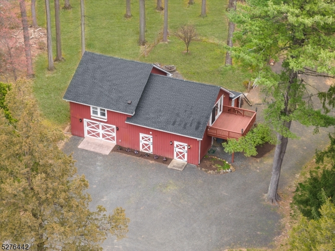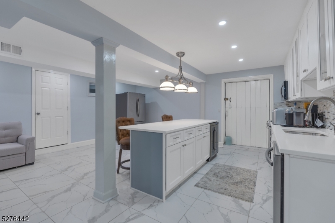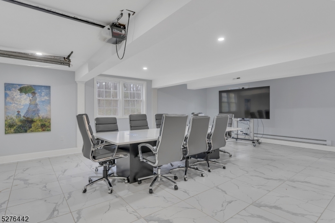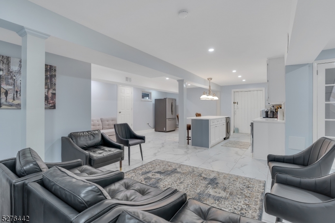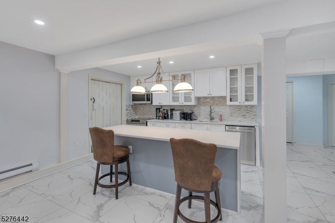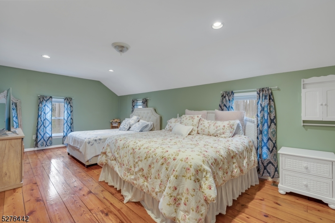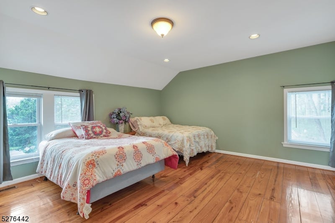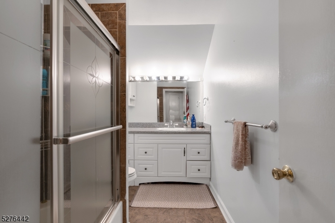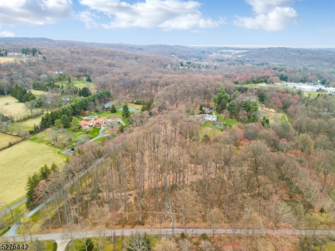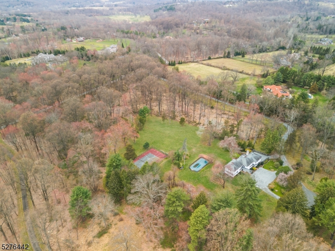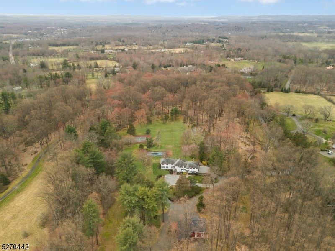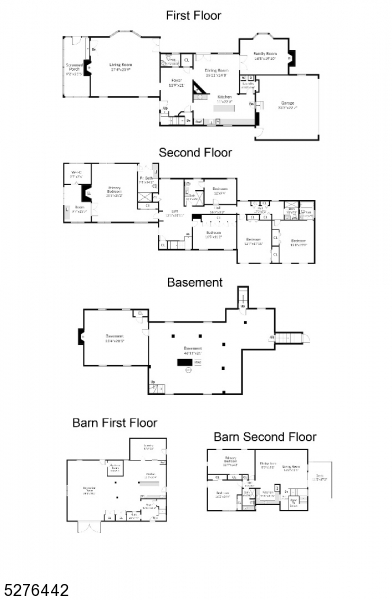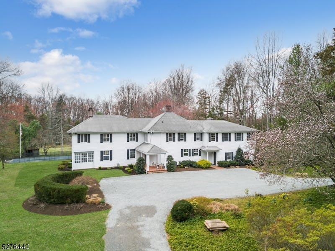66 Lake Rd | Far Hills Boro
Introducing 66 Lake Rd- your private retreat on 15+ acres of farm assessed property in prestigious Far Hills, NJ. As you enter the property, a dramatic tree lined winding drive leads you to the magnificent colonial and the updated barn. The main house with 5 bedrooms and 4.1 baths has been beautifully updated for modern comfort and practicality in every way imaginable without losing its original charm. The stunning living room with its period moldings, wood work and fireplace leads to the sunroom on one end and the patio on the other. The foyer, chef's kitchen, formal dining and family room rounds out the first floor. The 2nd floor includes a loft, 5 bedrooms, 4 full baths and plenty of closets and storage. Across the landscaped yard is the truly multi functional barn updated in 2012 with a 2 bedroom apartment on the 2nd floor. The first floor of the barn can be used as an office or for entertaining guests and is outfitted with a powder room, kitchen and a laundry room. The 2nd floor includes a living/dining room, kitchen, deck and a full bath in addition to the 2 bedrooms. The drive to NY City is less than an hour and trains to NY is about 5 minutes away. Ravine Lake, Willow wood Arboretum, Leonard Buck Garden, USGA Museum, Country clubs, Natirar Estate and Park, Gourmet restaurants, Shops, Major Highways- all are conveniently located. GSMLS 3891784
Directions to property: Rt 202 to Lake Rd, then make a right on to the gravel driveway just before #80 Lake Rd.
