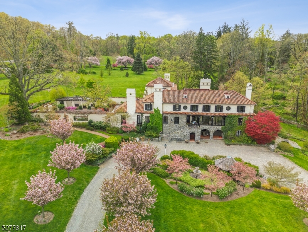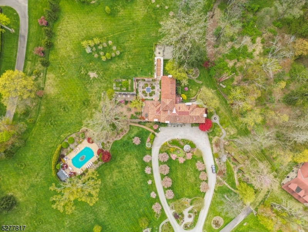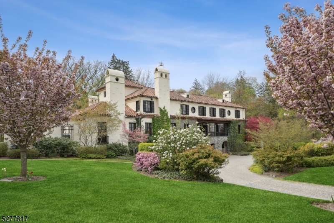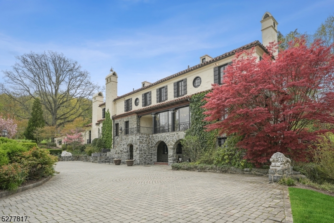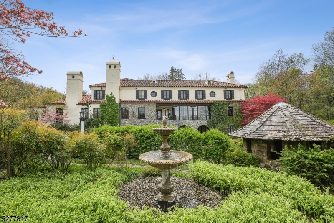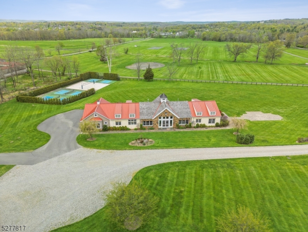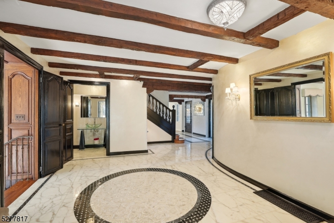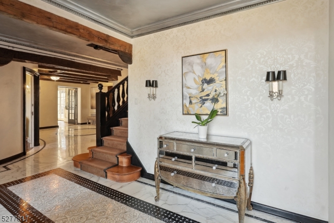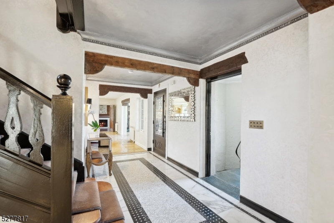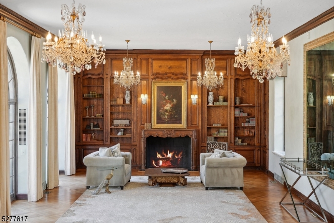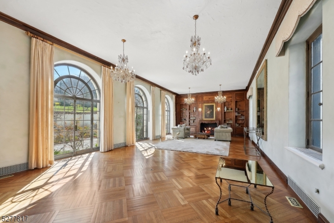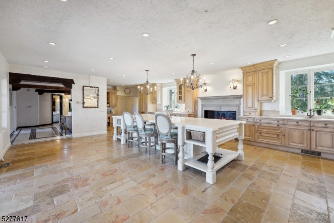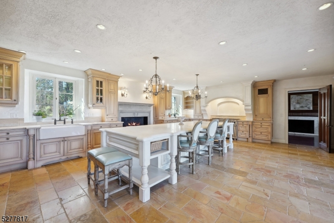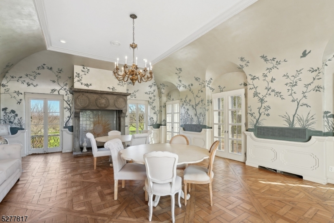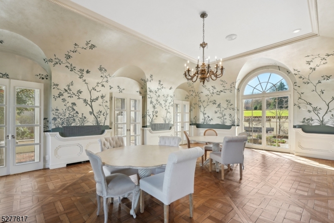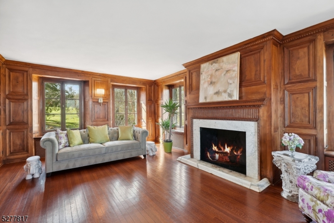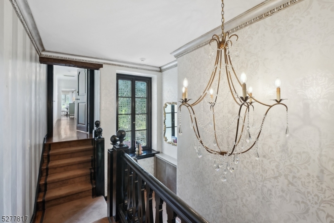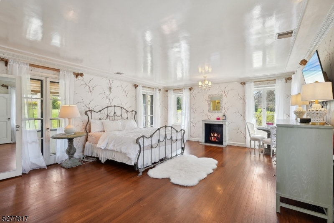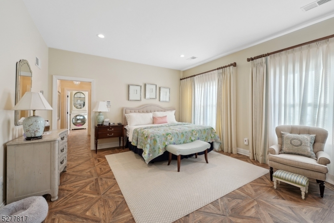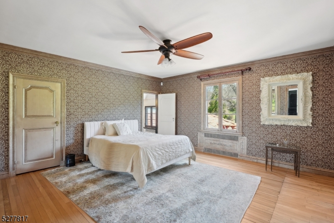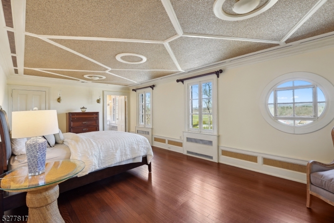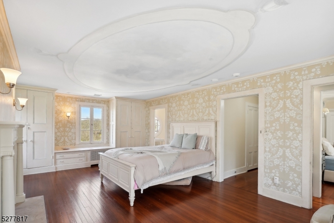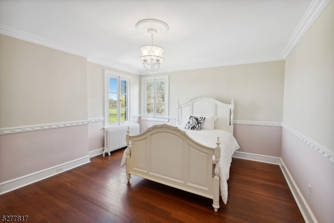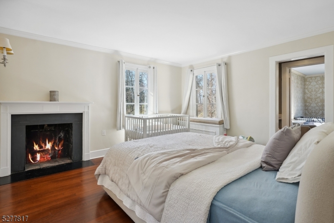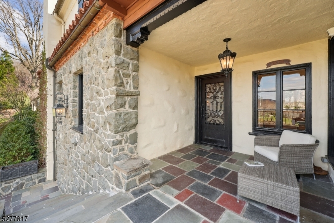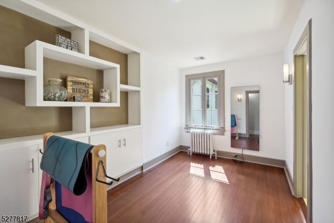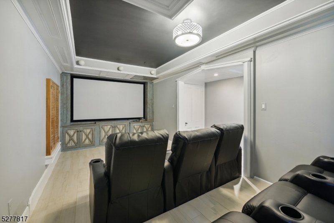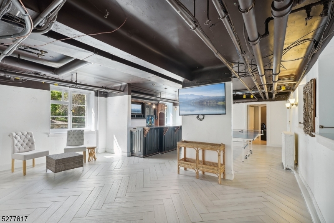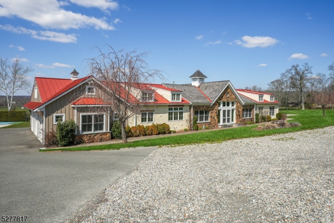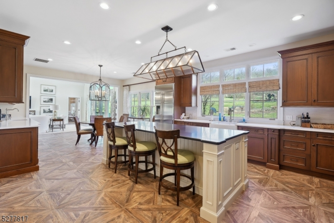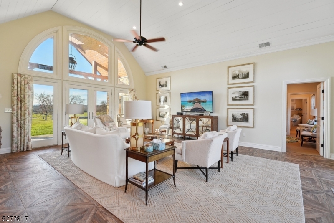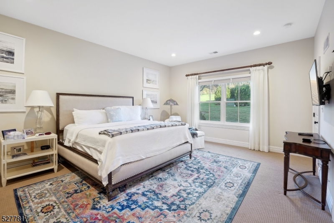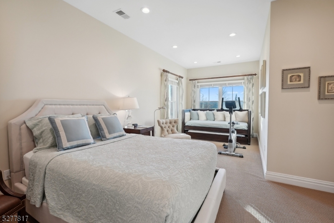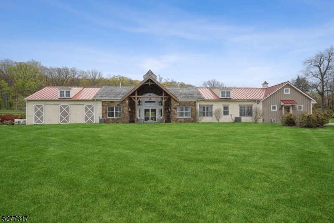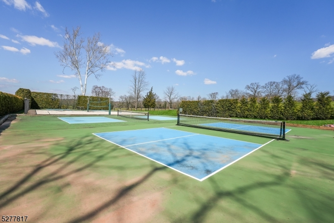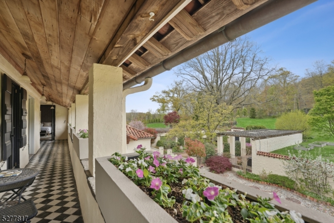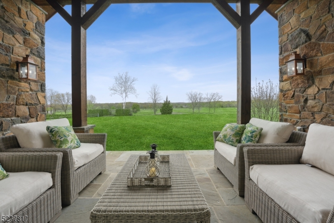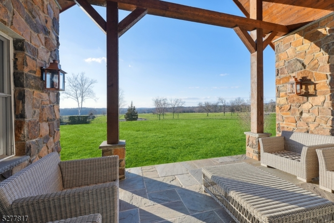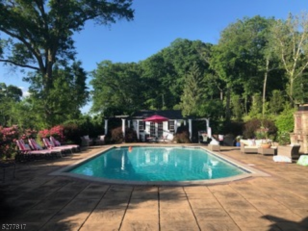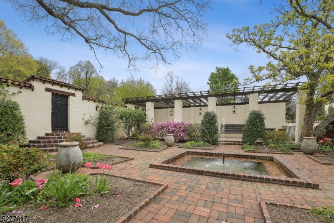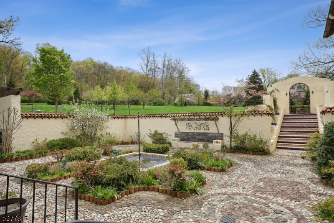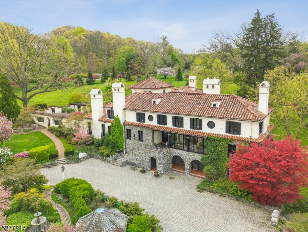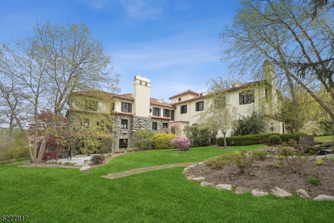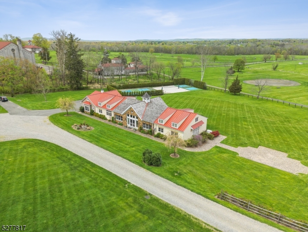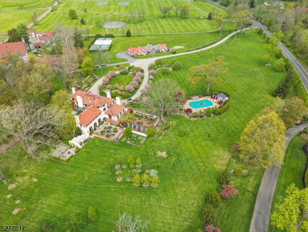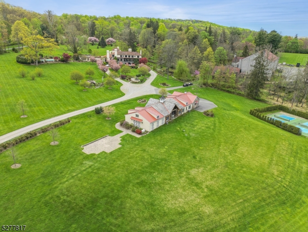132 Liberty Corner Rd | Far Hills Boro
Luxurious Mediterranean style residence is a spectacular estate home w/stunning new Guest House ideally situated on 11.35 acres of picturesque level land. This magnificent property boasts 7 bedrooms, 8 & a half bathrooms, a Leonardis custom gourmet eat-in kitchen w/huge center island, designer cabinetry, Wolf 6 burner range w/griddle, Wolf microwave, Miele dishwasher, Subzero refrigerator/freezer. This home named "Froh Heim", meaning "happy home" in German, has a Terra-Cotta roof, stucco + stone walls, 8 fireplaces, a 47 foot grand ballroom, prohibition-era secret passage bridge overlooking rolling hills, gorgeous courtyard, in ground pool, volleyball court, 3 pickleball courts & 3 horse stalls. The gardens feature beautiful flowers & plants that add to the charm & character of property. Enjoy the mini orchard with apples, peaches & pears. Water features include ponds, fountains & a rolling stream. Has a stunning new 3 bedroom Guest House, designed by architect Jay Michael Petrillo who reimagined the building exterior, new stone veneer & stucco siding, cupola, & barn detailing. This spectacular Guest House offers the best of one floor living, + has high ceilings! Many improvements made to the main house including electrical, exterior stucco replaced, 2 Generac generators, 1 for guest house, exterior lighting, theater room in lower level & the planting of 150 trees and dozens of extensive shrubbery. Low Taxes! The Main house sq footage is 8,720, the Guest house is 2,780 sq ft. GSMLS 3893626
Directions to property: Route 202 to Liberty Corner Rd
