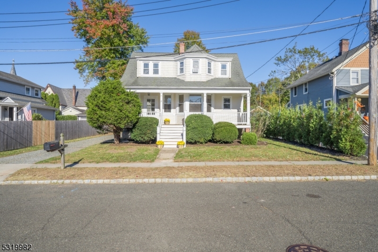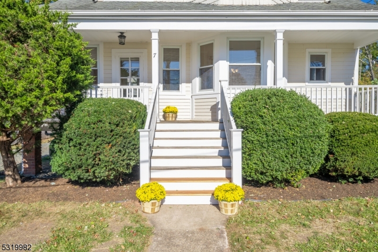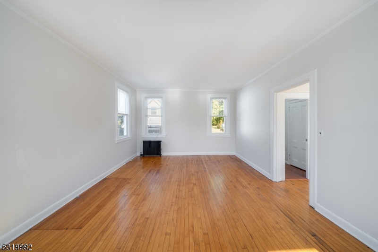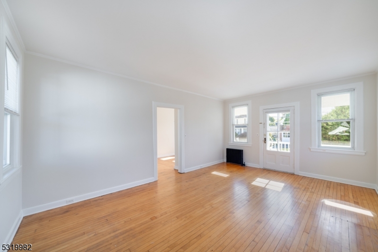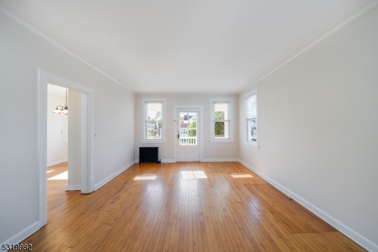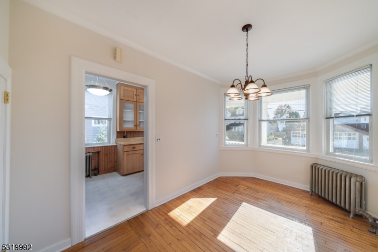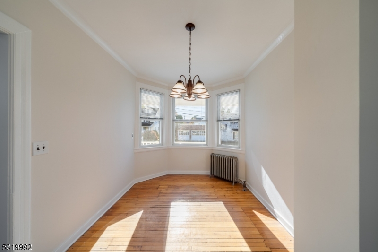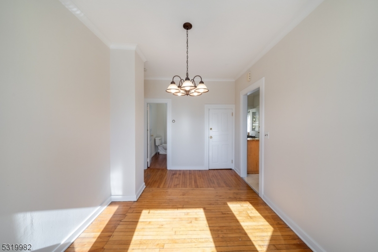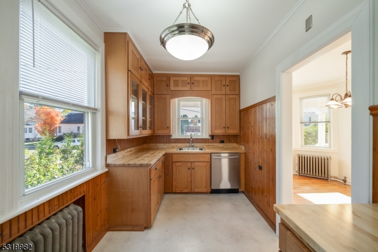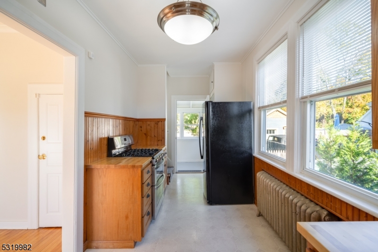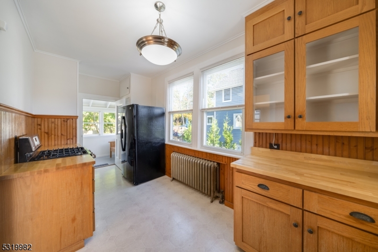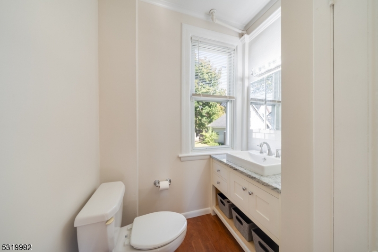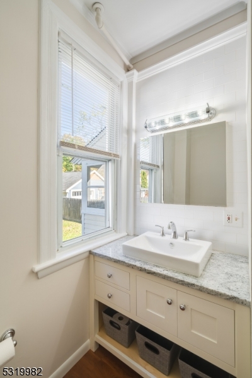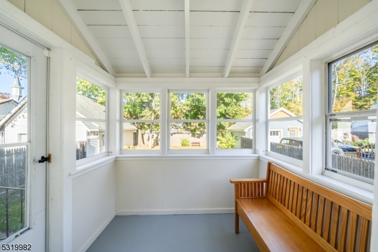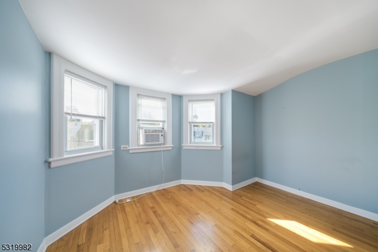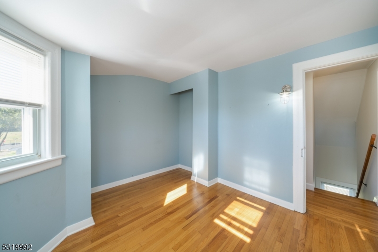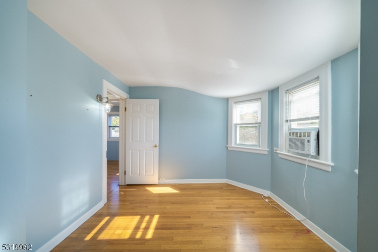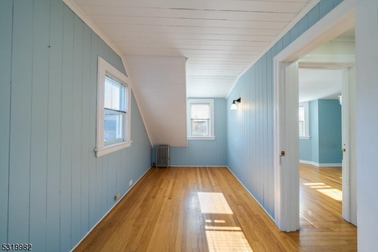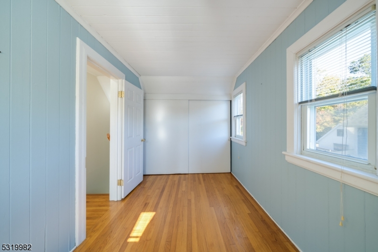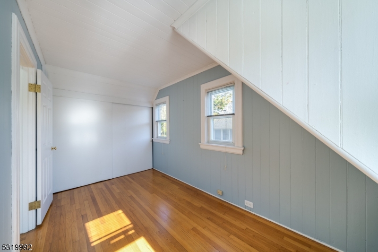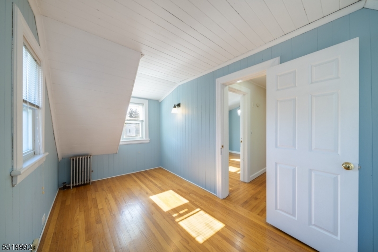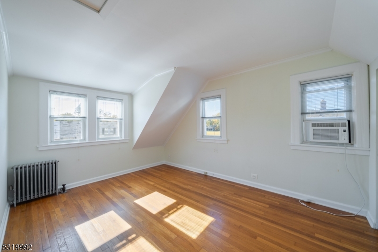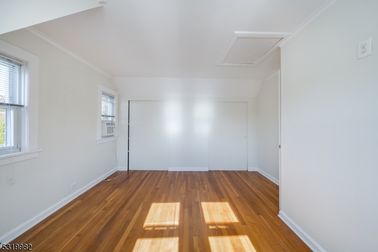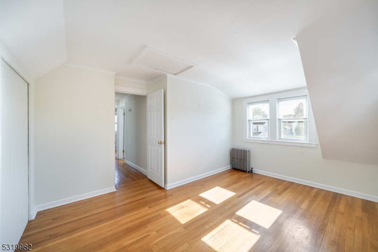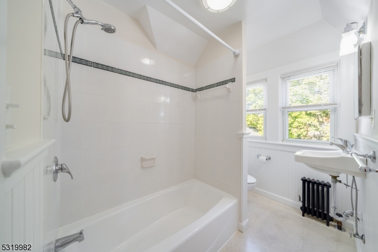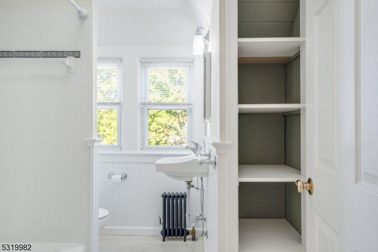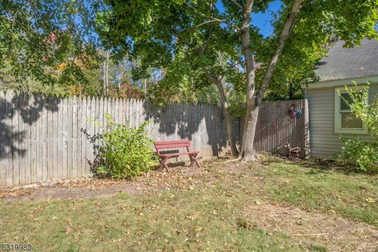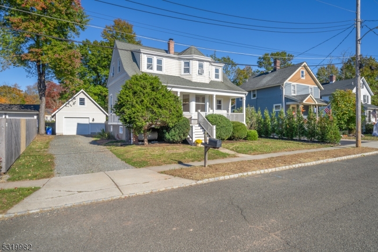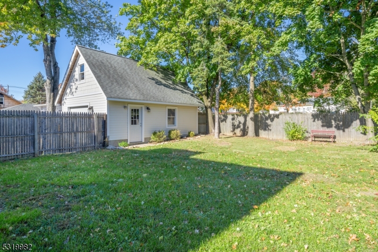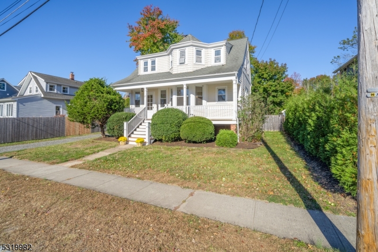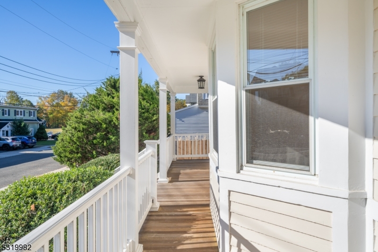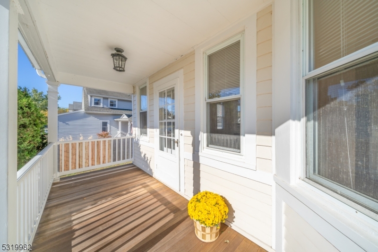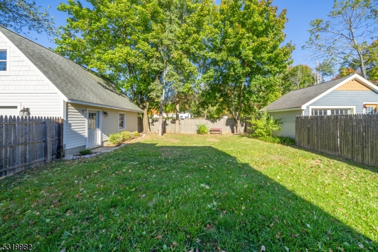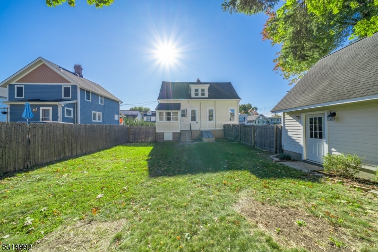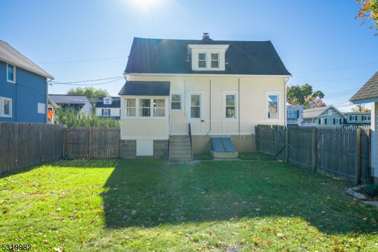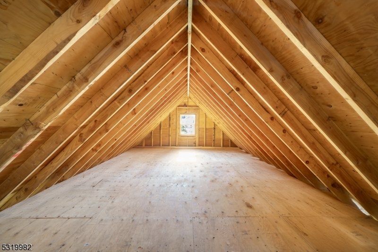7 Spring St | Far Hills Boro
VINTAGE CHARM ABOUNDS IN THIS HISTORIC HOME IN FAR HILLS VILLAGE & IT COULD BE YOURS AS-IS! This charming 3 Bedroom/1.1 Bath Victorian gem dates back to the 1890s when it was the original train station for Far Hills. It was moved to its current location in 1914 when it became a beloved private residence. A wide rocking-chair front porch calls back to leisurely afternoons sipping lemonade and today it provides a warm welcome to this cozy vintage home, which boasts beautiful hardwood floors, period millwork and 9-foot ceilings. Windows on three sides and a glass and wood entry make the Living Room bright and open, with plenty of room for relaxing or entertaining. The nicely sized Dining Room is full of light with a large bay window, and the Kitchen has a wonderful retro vibe with wood beadboard wainscoting, wood cabinetry and glass doors, butcher block counters and SS appliances. An enclosed Back Porch off the Kitchen does double-duty as a Sun Porch and Mudroom with access to the flat fenced-in all Backyard. An oversized updated single car detached garage is a highlight, offering a loft for lots of extra storage space. The Second Level features three comfortable bedrooms with hardwood floors and period woodwork and an ample-sized Full Bath with beadboard wainscoting and tub/shower combo rounds out the second floor. Just a couple blocks from the quaint village of Far Hills with NYC train, and locally owned shops and eateries. Find your Far Hills history with 7 Spring Street! GSMLS 3930815
Directions to property: Route 202 to Peapack Road to Spring Street
