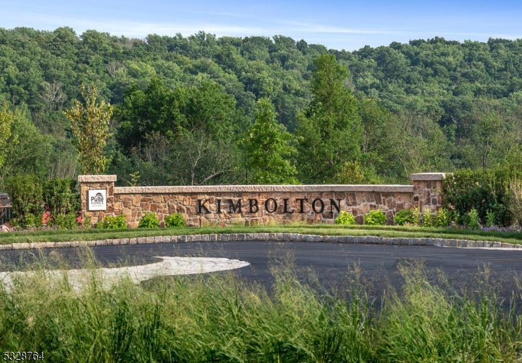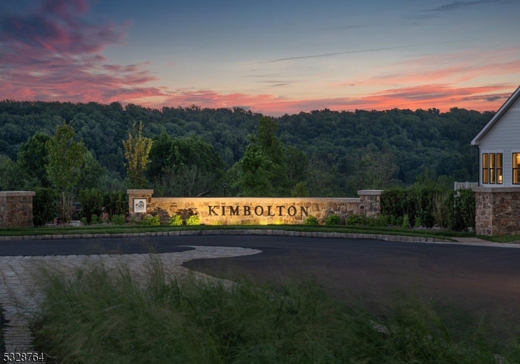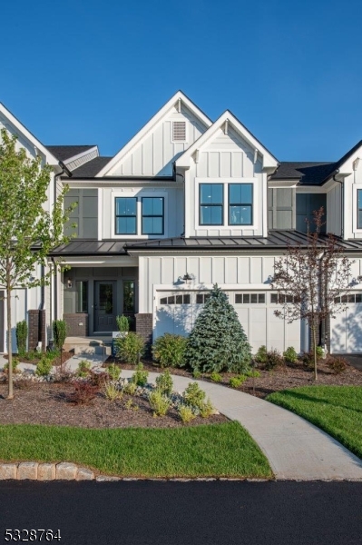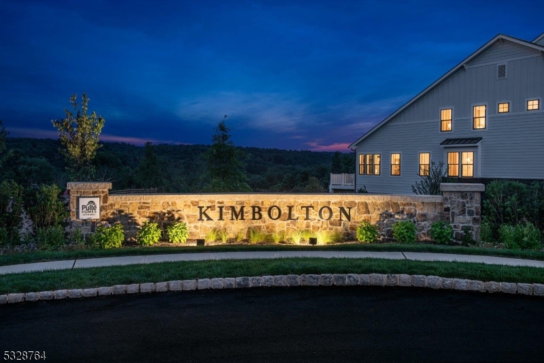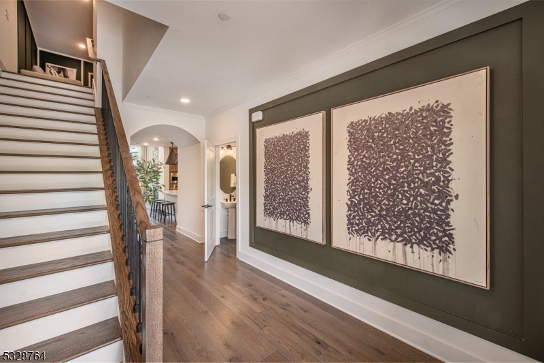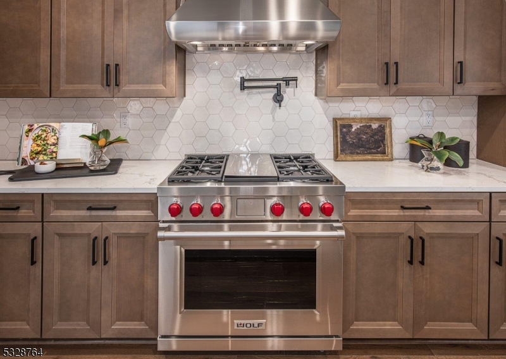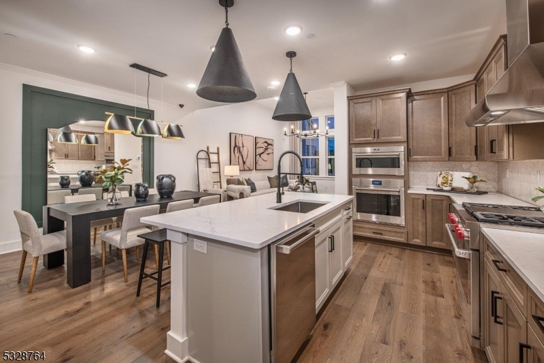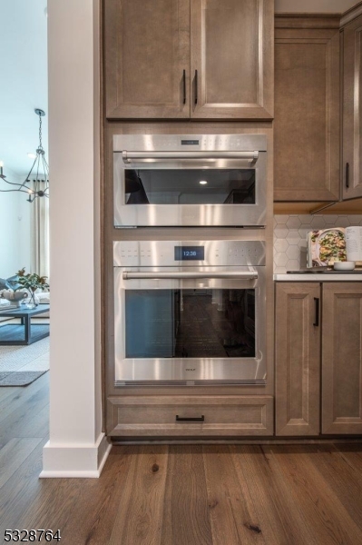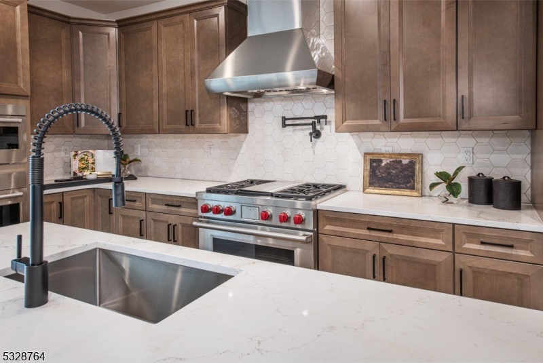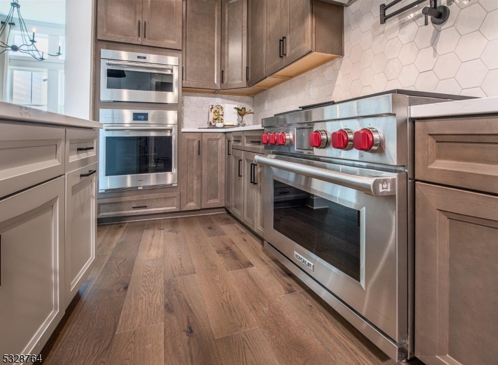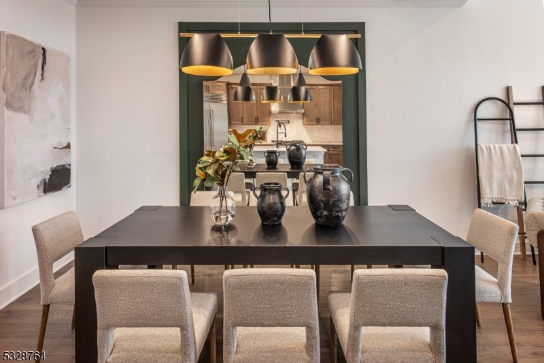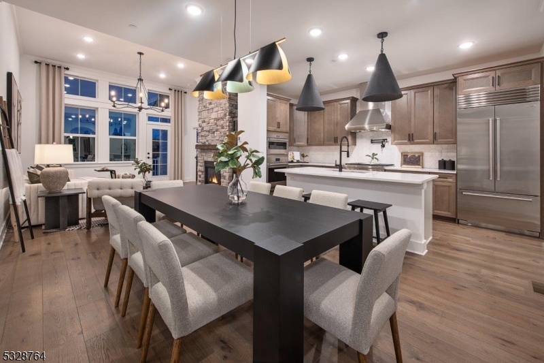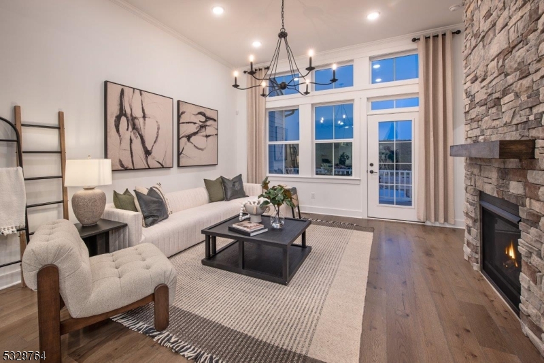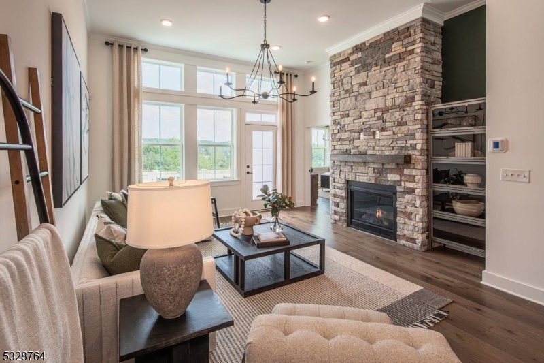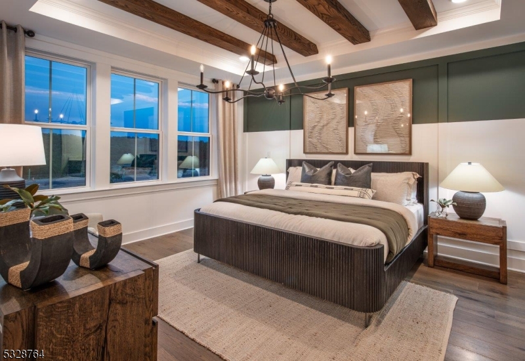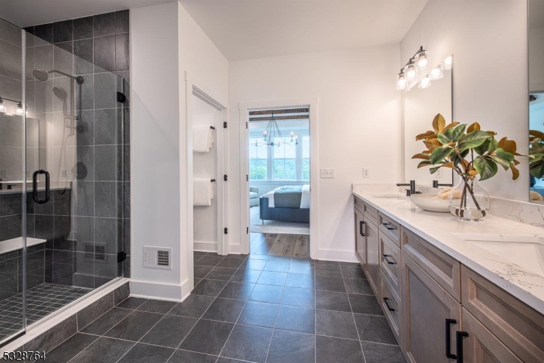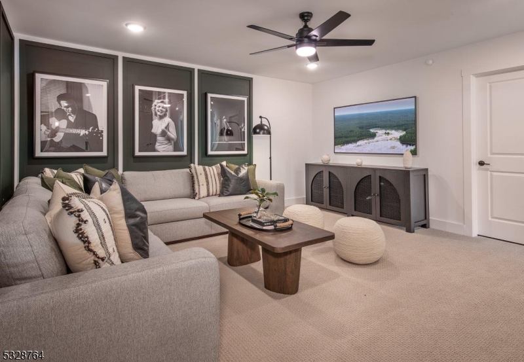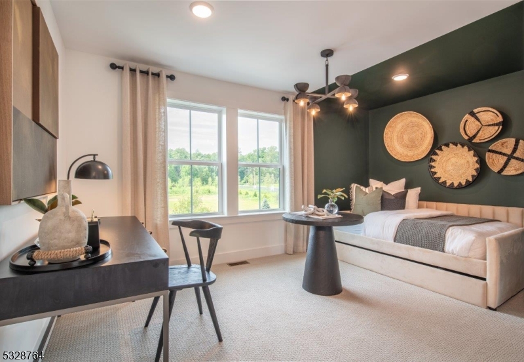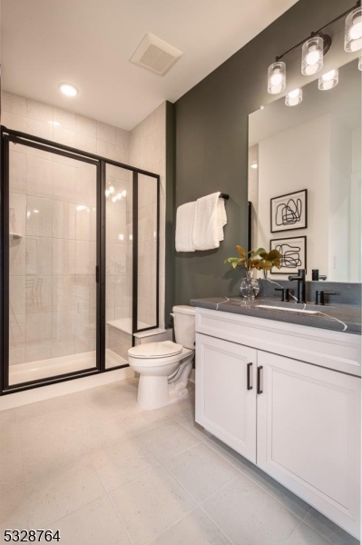7 Sutter Court | Far Hills Boro
Pictures of model home and not of actual house. Home is appointed with similar finishes. Located in highly desirable Bourgh of Far Hills. Just minutes from the Far Hills train station and downtown Bernardsville. This Addley townhome features a beautiful chef's kitchen with upgraded designer cabinets, a large center island, and pantry with Sunroom extension. The open concept layout is perfect for entertaining in the dining area and great room which includes a designer gas fireplace. The primary bedroom is located on the first floor with two oversized walk-in closets and en-suite. A private home office is a perfect space for working from home. The second floor includes two spacious bedrooms, with walk-in closets, full bath and a spacious loft. Home features a curated selection of options and finishes and is all included in price. GSMLS 3938118
Directions to property: Sales office is at 1 Ayers St, Far Hills, NJ 07931. Off of Route 202.
