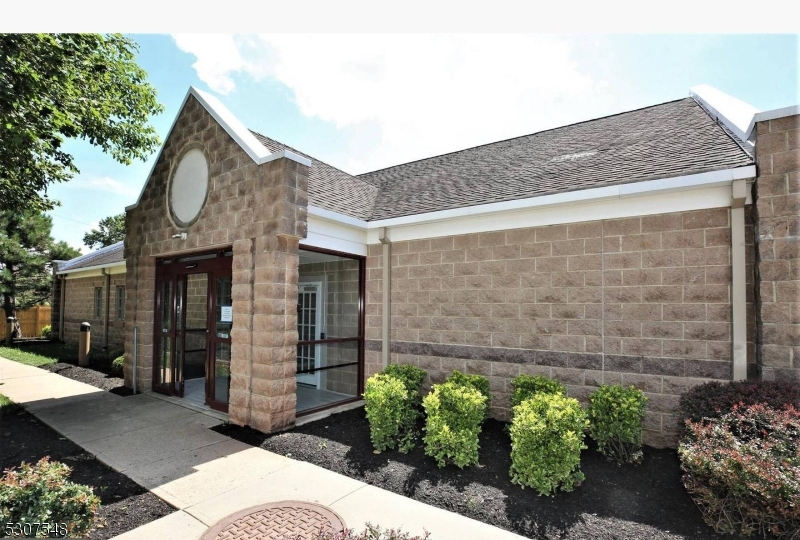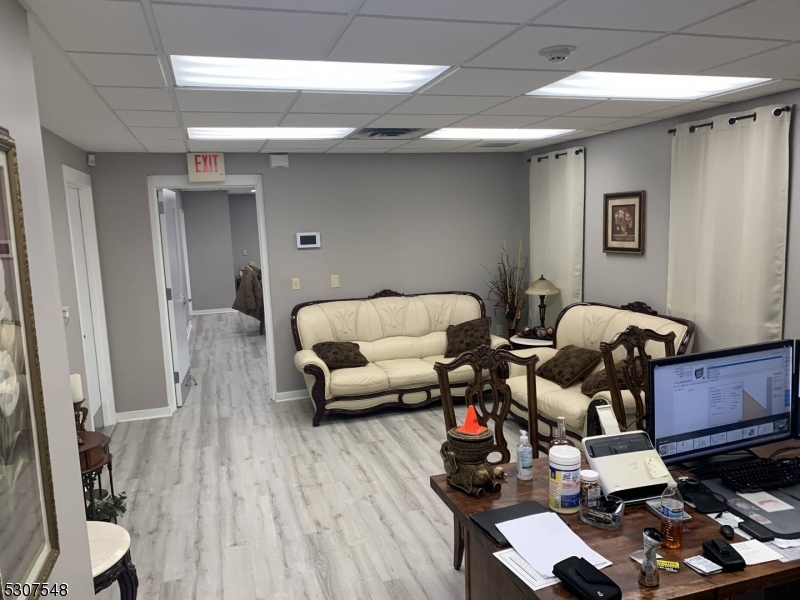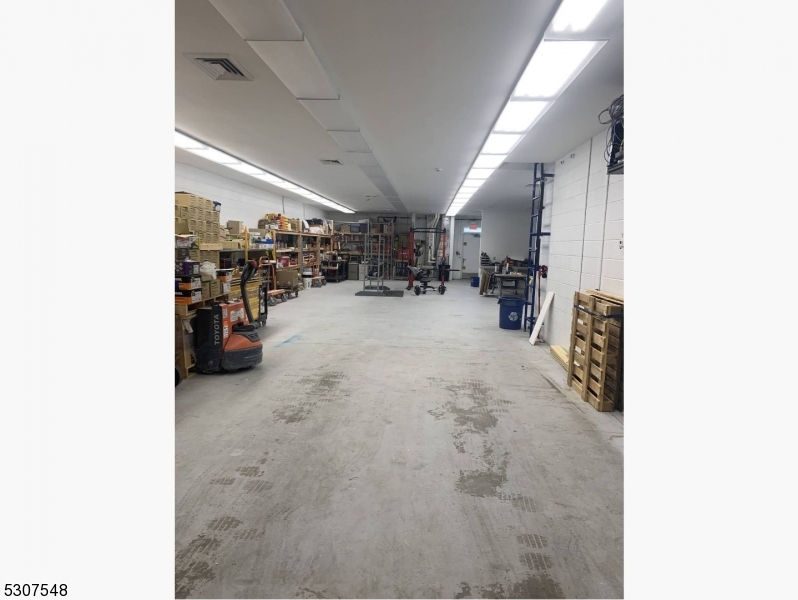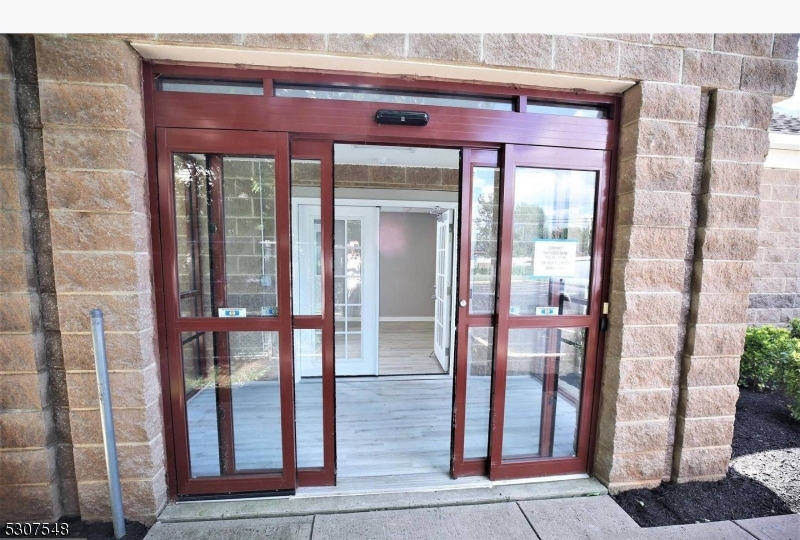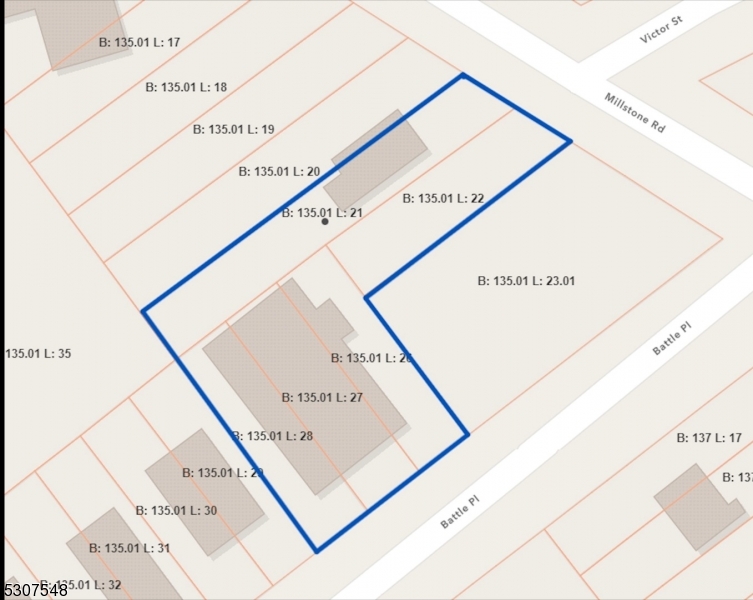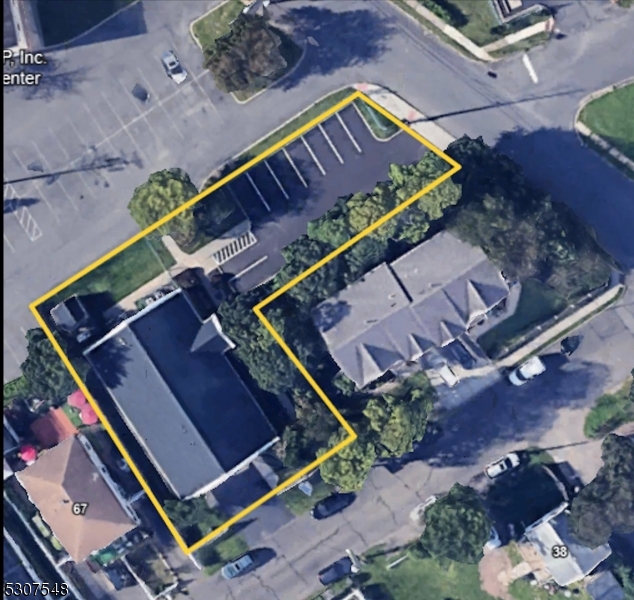60 Millstone Rd | Franklin Twp.
Recently updated flex space in desirable Franklin Township (Somerset) location Ideal for contractors, distribution, warehouse, office, and other types of users. The warehouse section is approximately 1,600 SF with 10' high ceilings, a drive-in door, painted floors, a utility sink, storage racks, and a work area. The office area includes a conference room, executive office, kitchenette, and full restroom with shower. The building also has an alarm system, security cameras, a backup generator, heavy power, a recently paved and striped fenced-in parking lot, and a brand-new roof, and much more. Includes additional lots: 22, 26, 27, 28. GSMLS 3919360
Directions to property: Between Rt 27 and Hamilton Street
