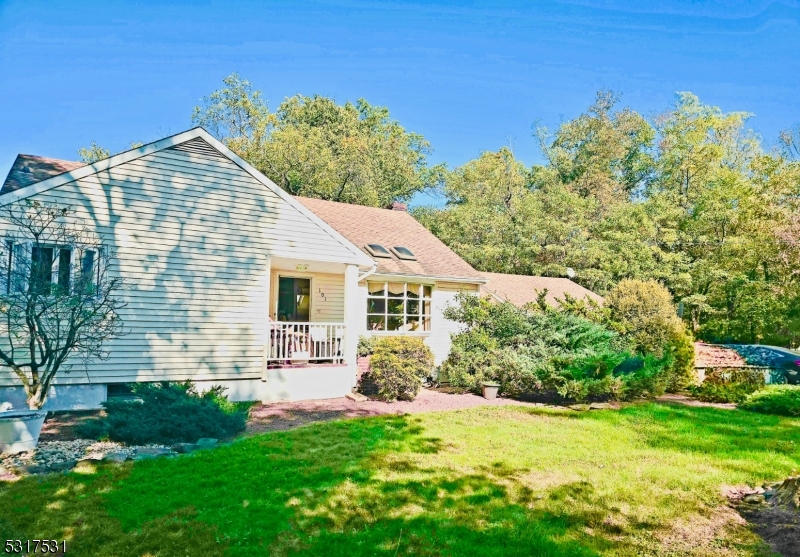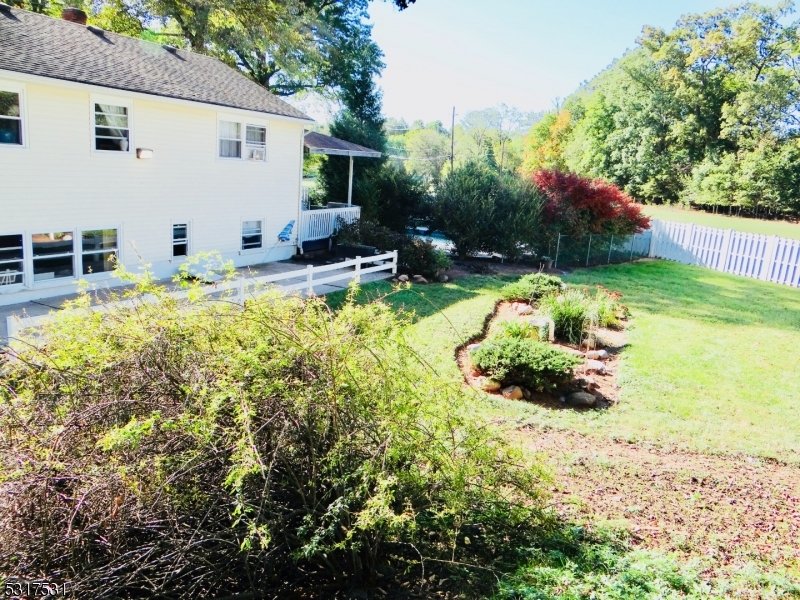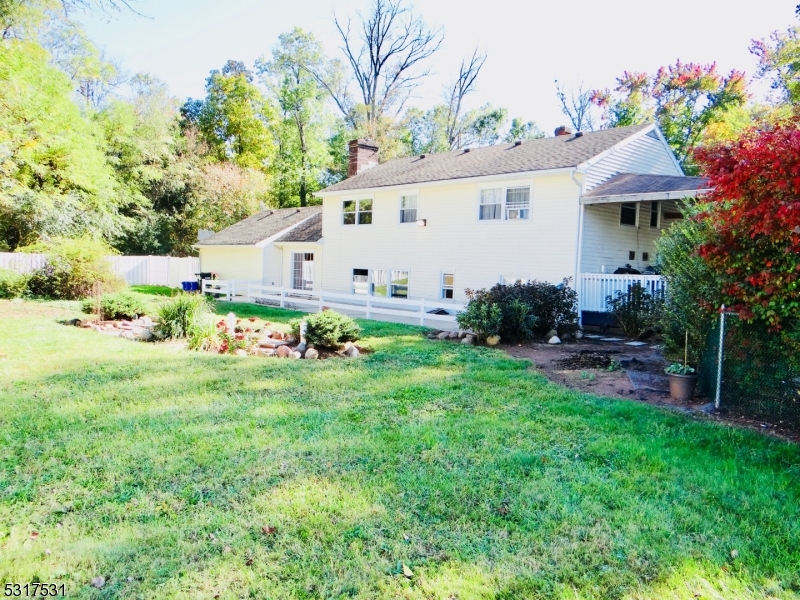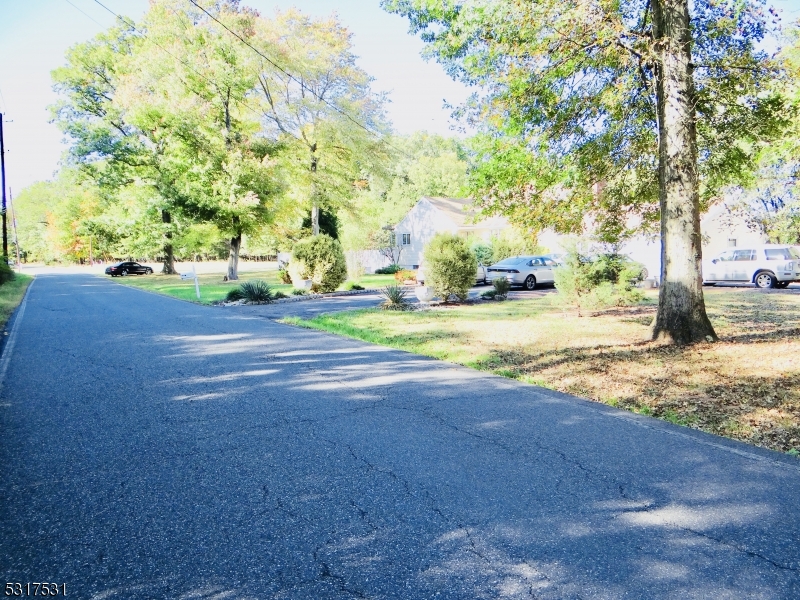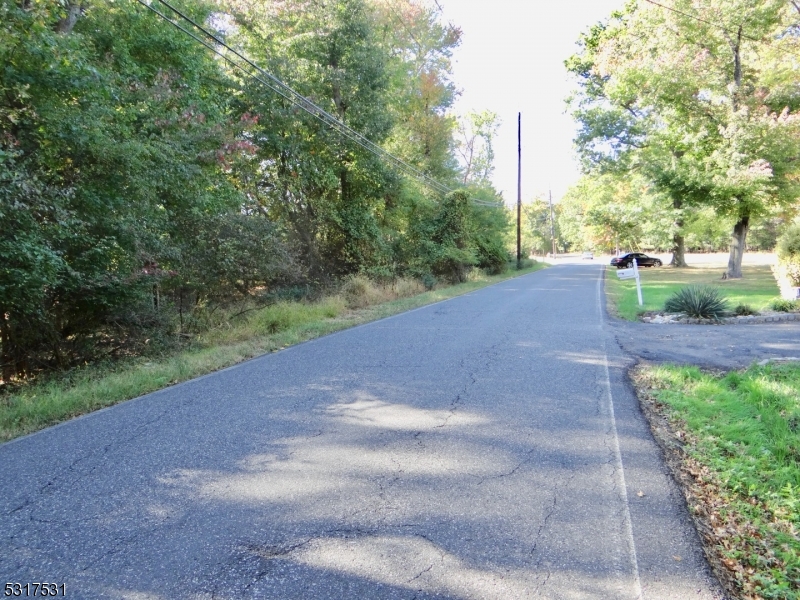101 Weston rd | Franklin Twp.
Welcome to this charming Raised Ranch nestled on 1.7 acres of peaceful, private land, only 1.6 miles from the near shopping center.Situated on a quiet road, this home offers tranquility and comfort. The main floor boasts vaulted ceilings and a bright living room with skylights and large windows, flooding the space with natural light. The kitchen is perfect for entertaining, offering ample oak cabinetry and modern stainless steel appliances including a range, dishwasher, and refrigerator. The primary suite offers a private bathroom and a spacious closet, with plenty of potential for future customization to suit the new owner's needs. Heading down to the family room, you'll discover a cozy space featuring a charming wood-burning fireplace. Descending to the full finished basement, your imagination can envision endless possibilities for utilizing the extra space. Step outside to the full-length porch, the perfect spot for barbecuing, equipped with a wet bar, the in-ground pool and a spacious backyard ideal for relaxing and soaking in the serene surroundings. Bonus- extra large room with separate entrance. Please note, the central air conditioning is currently out of service and is being sold as-is GSMLS 3928683
Directions to property: please gps to -101 Weston Rd, Somerset
