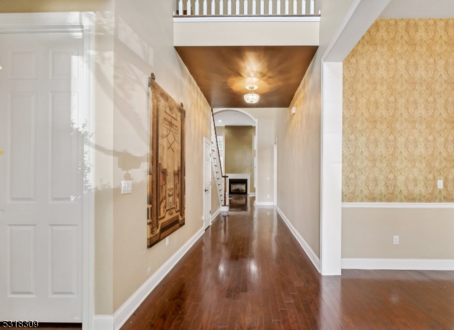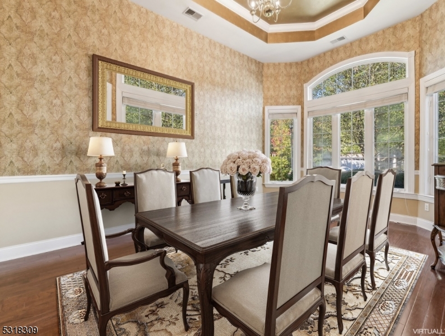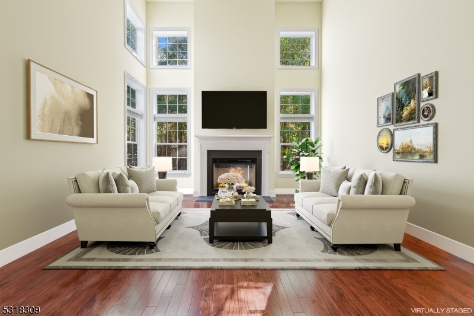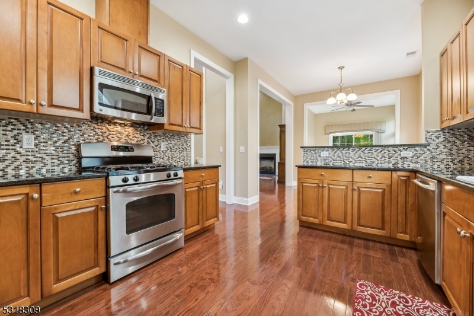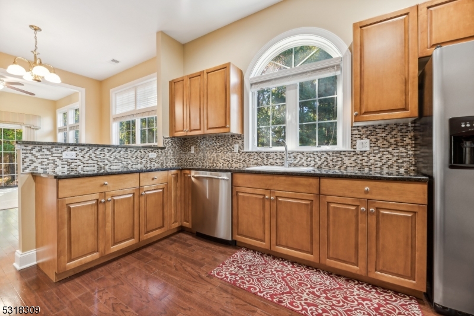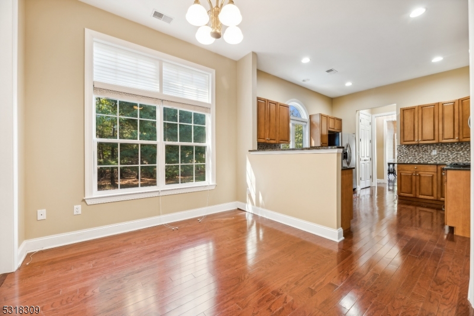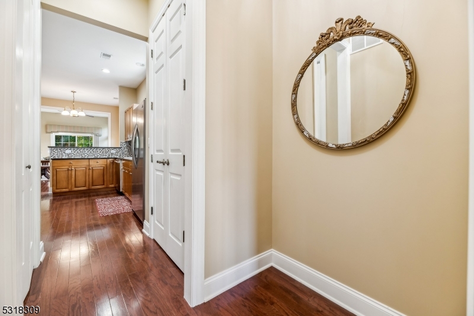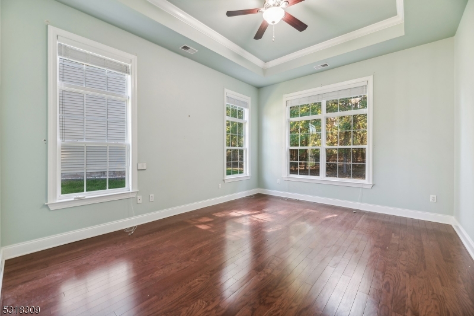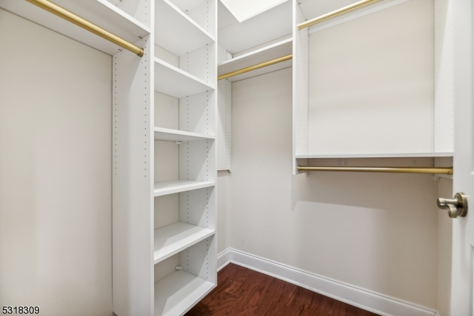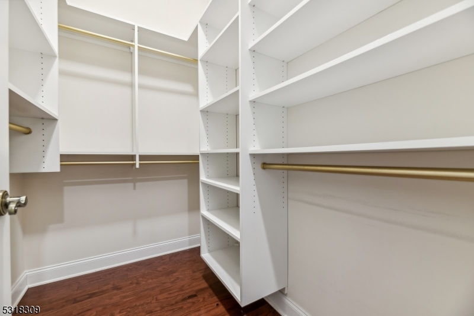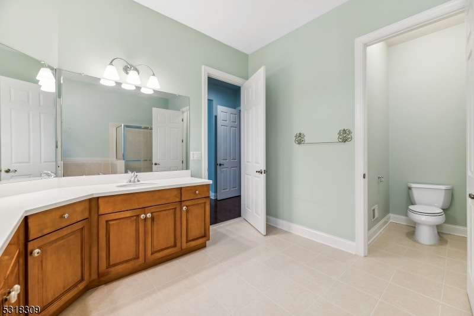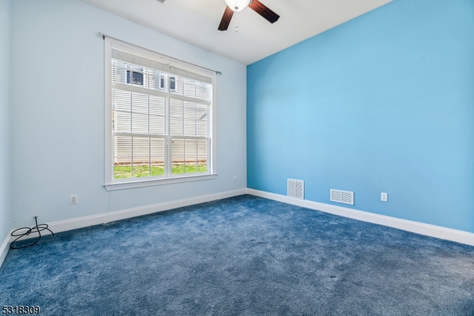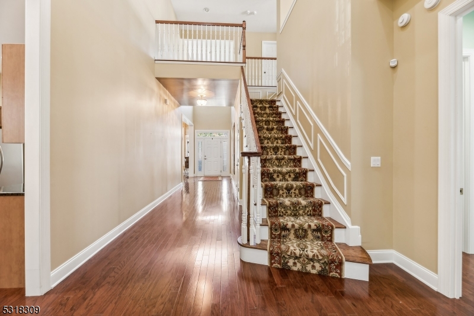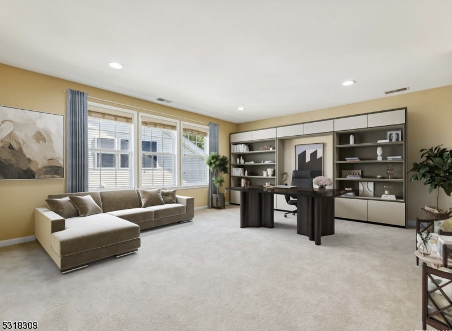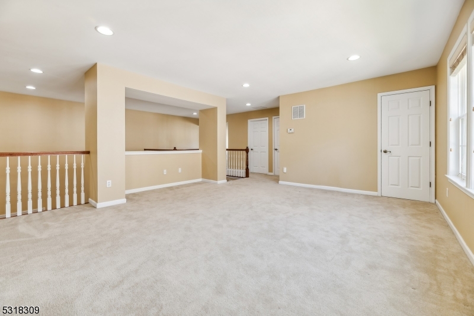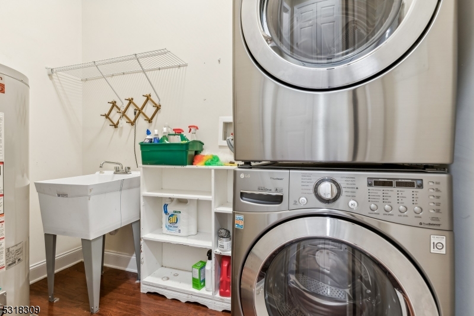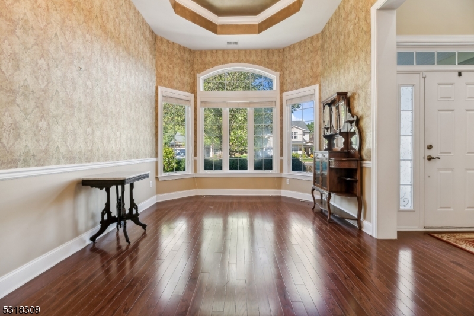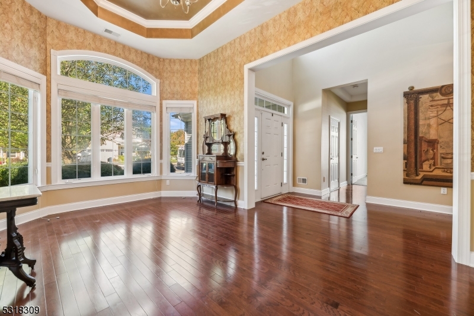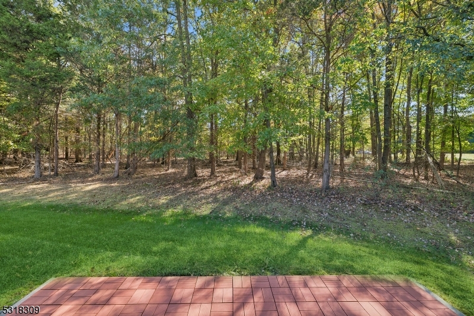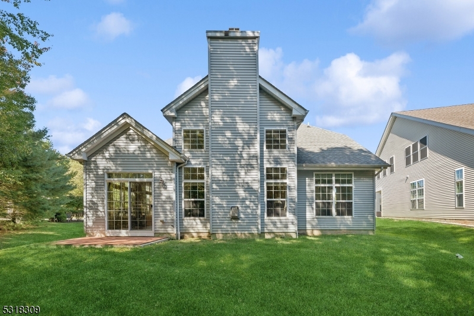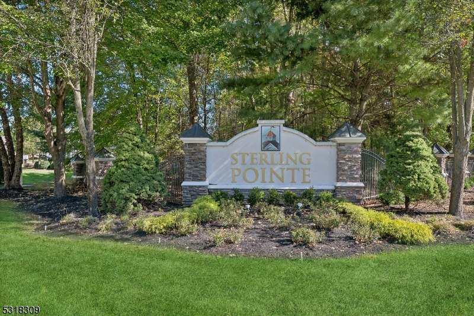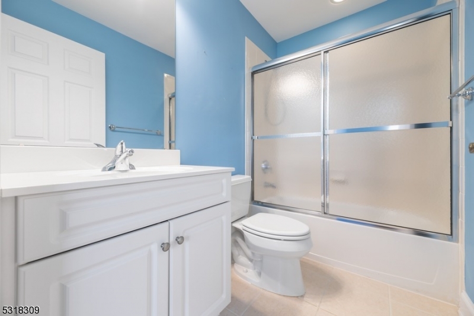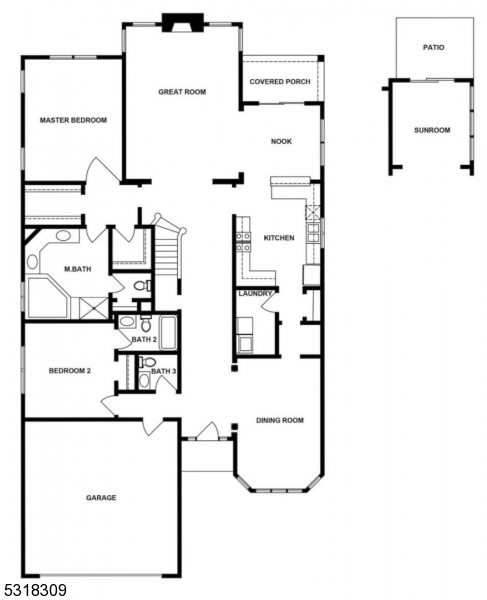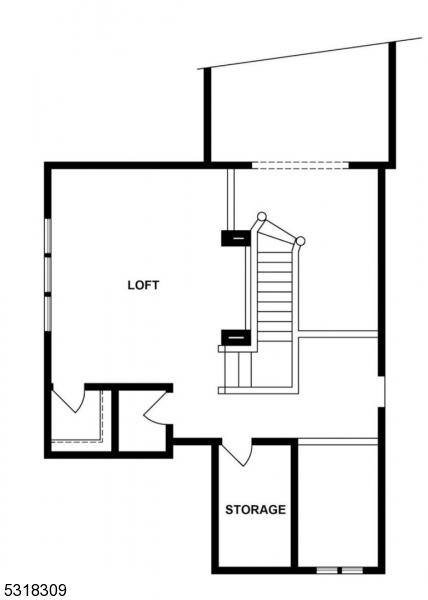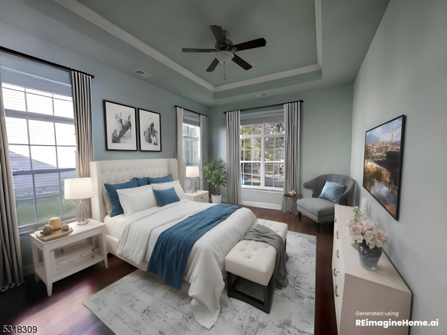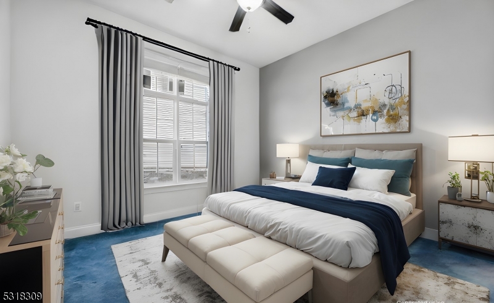1 Schindler Ct | Franklin Twp.
This spacious two-story 2,932 SQ FT home with a NW facing front door is located in a highly desirable community offering a luxurious and active adult lifestyle. Set on a private lot backing to lush woods, this home boasts an expanded sunroom with serene views and an upstairs loft featuring two spacious closets and a storage room that could potentially be converted into an additional bathroom making this a 3 BR/3.5 home.. This home offers a dramatic entrance foyer and two-story great room and hardwood floors throughout most of the first level. The first-floor primary suite includes two custom closets, while the upgraded kitchen features granite counters, stainless steel appliances, hood vented to outside, backsplash and custom cabinetry. Additional highlights include a whirlpool jacuzzi, central vacuum, an alarm system, chair rail and picture molding, ceiling fans, and extensive recessed lighting throughout. Move in ready and a quick closing is available for those looking to move soon! Residents of Four Seasons at Sterling Pointe enjoy an 8,000-square-foot clubhouse with amenities such as a renovated fitness center, outdoor pool, bocce ball courts, billiard room, arts and crafts room, movie theater, events and scenic walking trails. The community is ideally located near major highways and public transportation, with easy access to shopping, medical facilities, and recreational opportunities, making it perfect for those seeking a blend of tranquility and convenience. GSMLS 3928845
Directions to property: Elizabeth Ave or Cedar Grove Ln to Weston Rd to Schindler Ct

