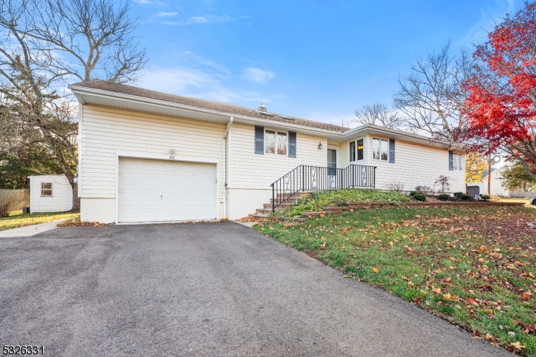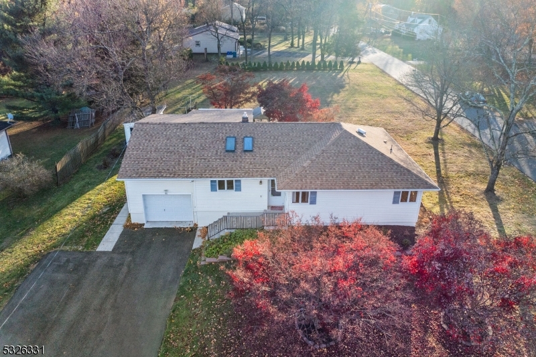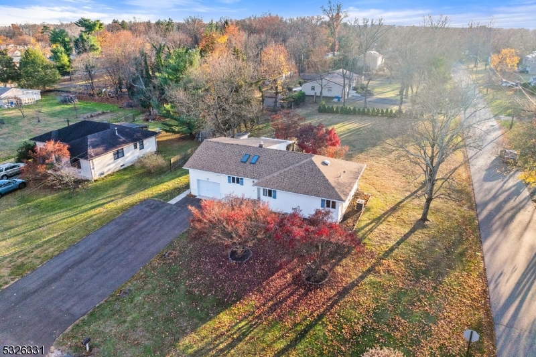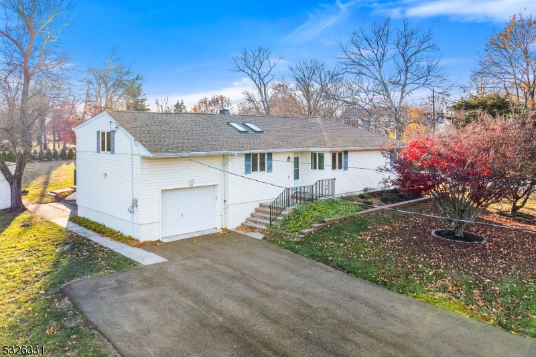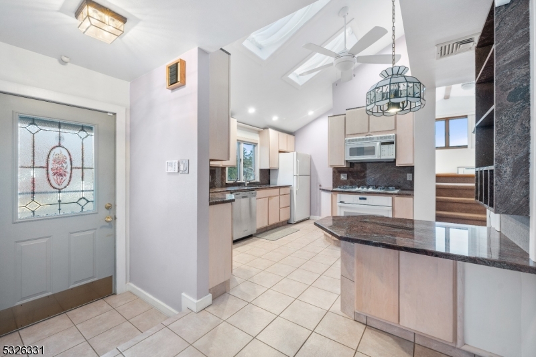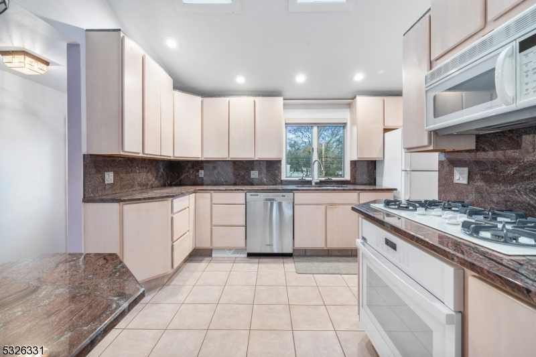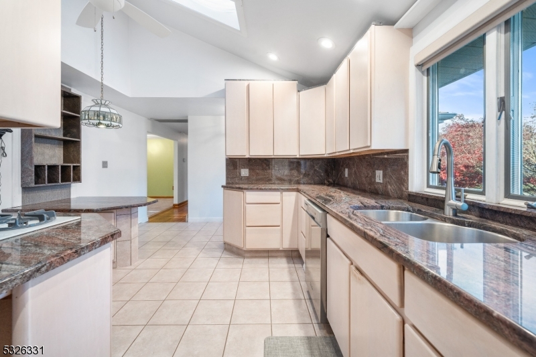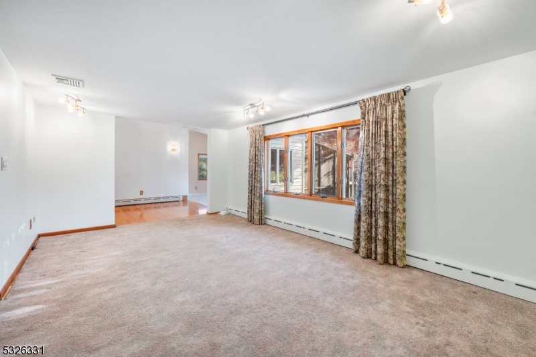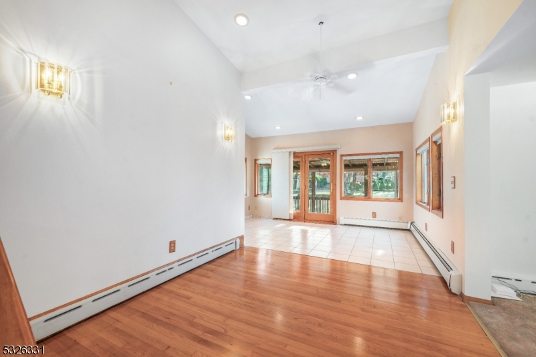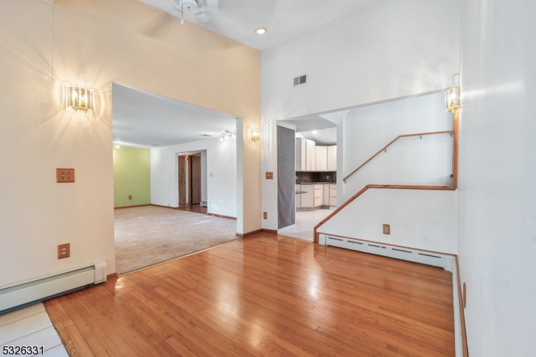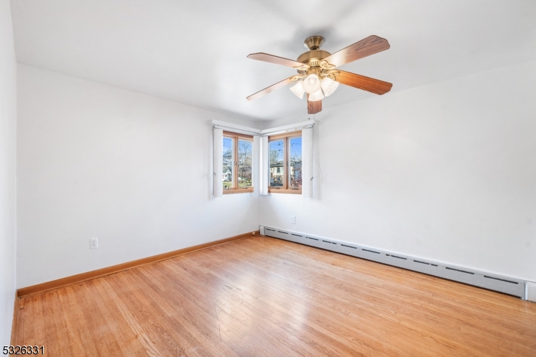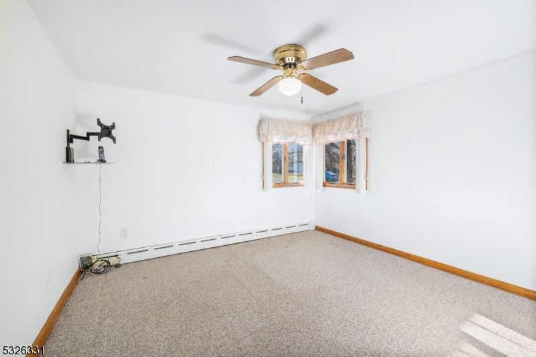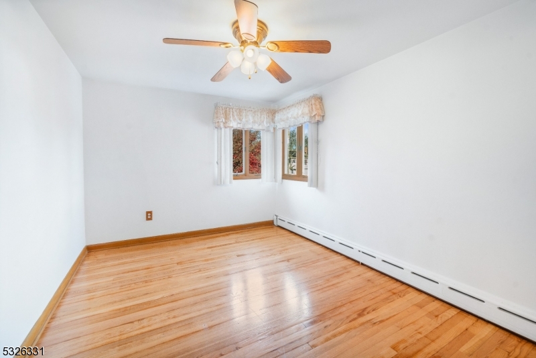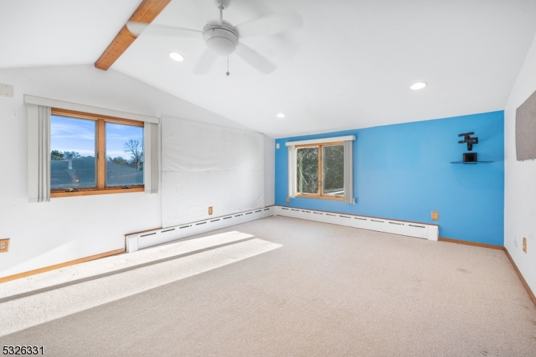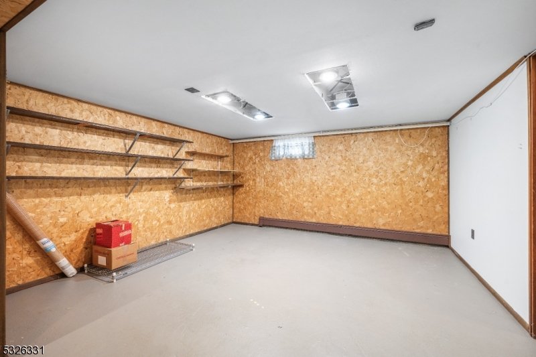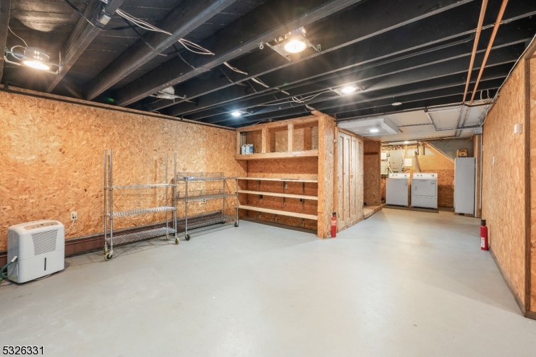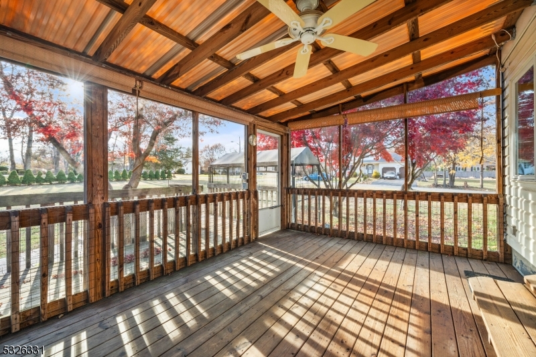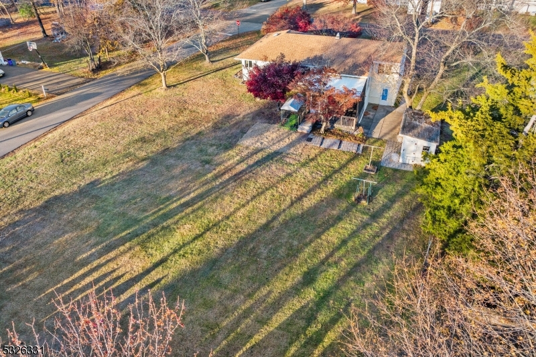85 Bennington Pkwy | Franklin Twp.
Charming 4-Bedroom Raised Ranch in Prime Location. Nestled on a spacious .46-acre corner lot, this delightful 4-bedroom raised ranch offers the perfect blend of comfort, style, and convenience. With an abundance of natural light flooding the open living spaces, the home boasts beautiful wood floors throughout much of the first floor, enhancing the warmth and inviting atmosphere. The large windows throughout the home ensure that every room is bright and airy, making it an ideal space for both relaxing and entertaining. The open-concept living and dining areas seamlessly flow into the kitchen. The full unfinished basement presents endless possibilities, offering ample space for storage, a workshop, or future expansion to suit your needs. Outside, the .46-acre corner lot provides plenty of space for outdoor activities and potential landscaping, with a nice balance of privacy and curb appeal. The home is located close to a variety of dining options, shopping centers, and essential amenities, making this an ideal spot for easy living. GSMLS 3936246
Directions to property: Use GPS
