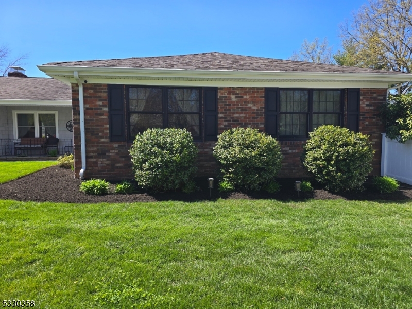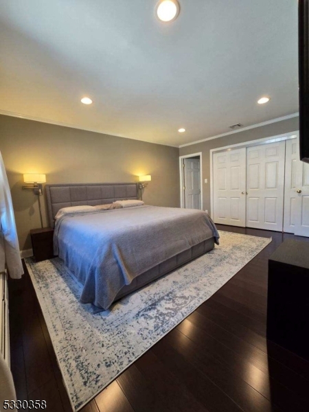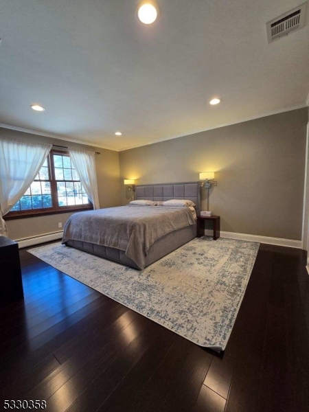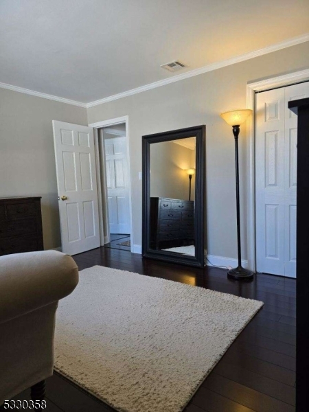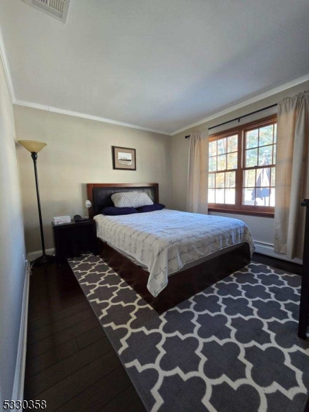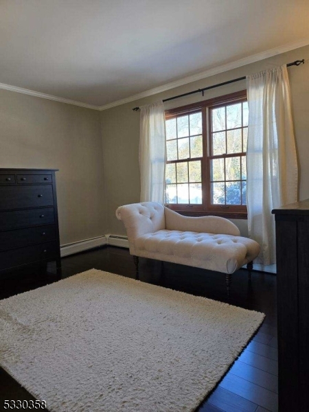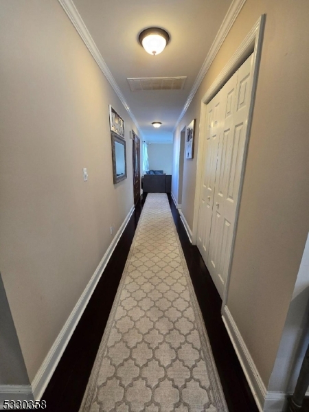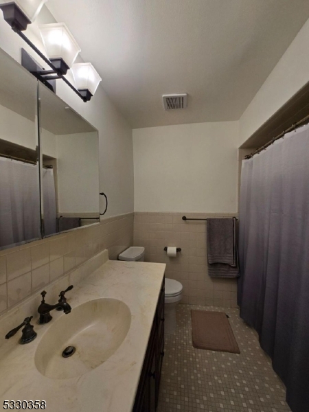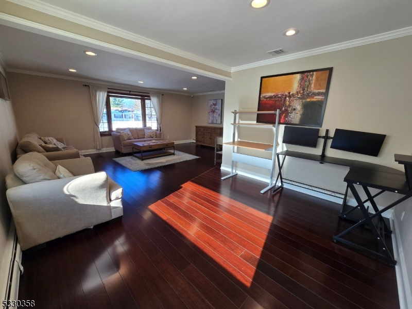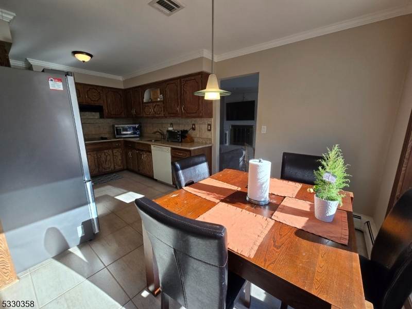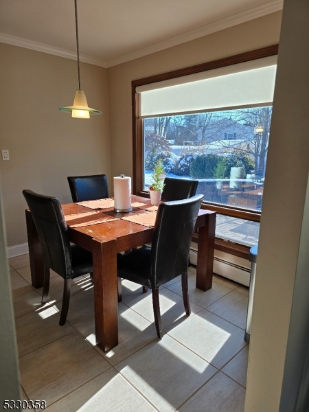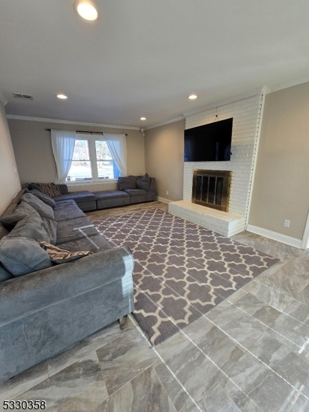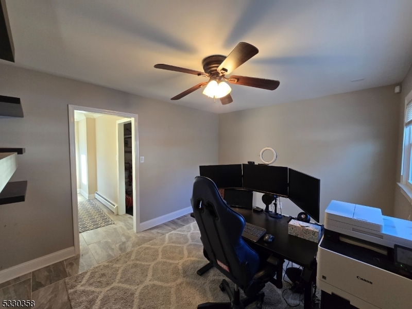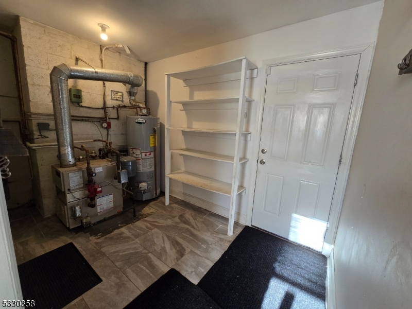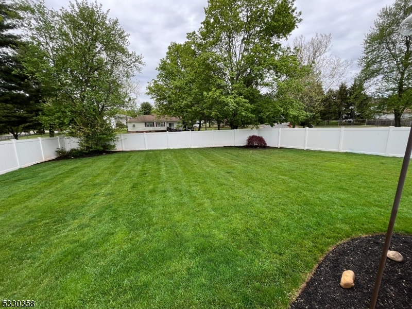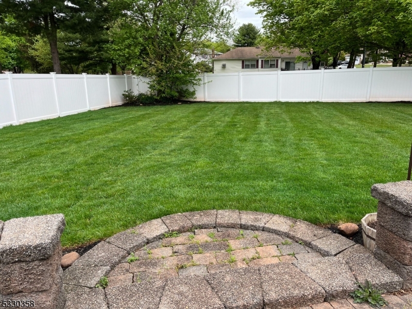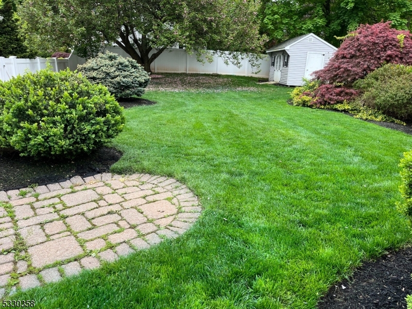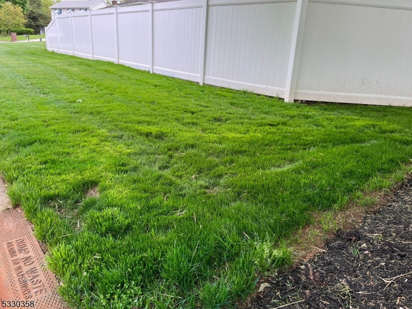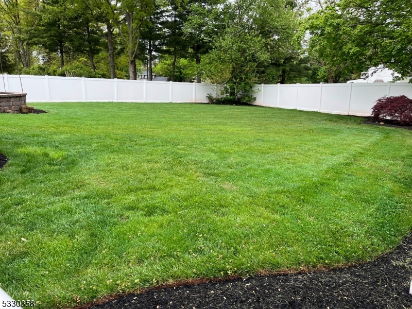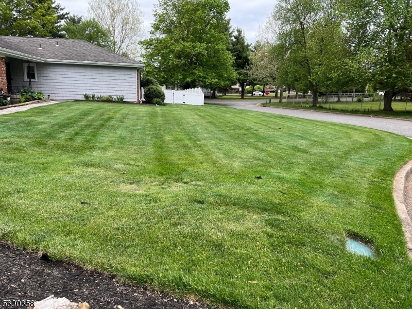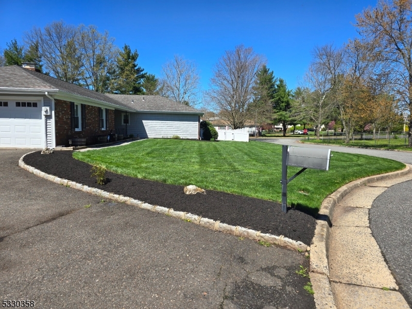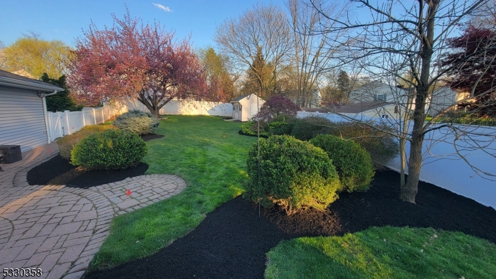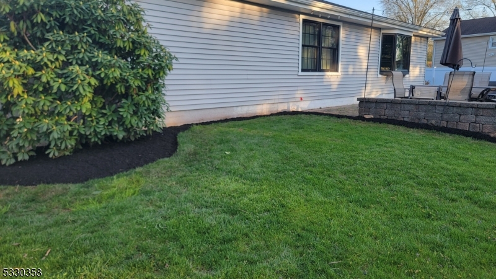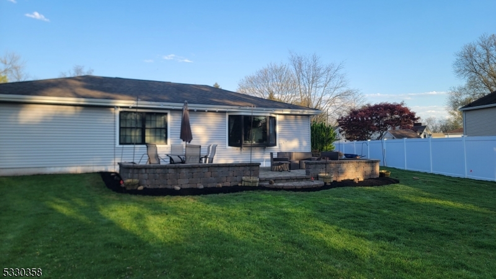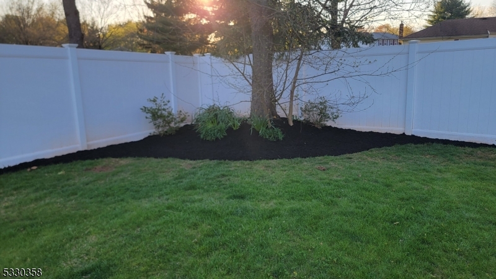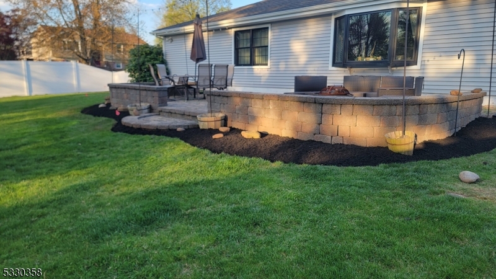23 Dorset Ct | Franklin Twp.
If you are looking for location,privacy and ez access to most major highways and the Train this is the property for you. This expanded Rancher located on a cul de sac is one house not to miss. Over loaded with space and amenities such as a beautifully maintained New Vinyl fenced in yard with not 1 but 2 paver patios. newer large storage shed, oversized garage, 1st floor laundry area, and extra den or office room, or possible 4th bedroom, This home has a spacious family room with gorgeous fireplace for those chilly winter nights. Large eat in kitchen granite countertops, and tons of cabinet space. Step into the tastefully decorated L shaped living and dining room complete with plenty of window space to overlook your very private yard. down the hall is 3 very nice sized bedrooms, and 2 full bathrooms.Home is complete with Bamboo hardwood flooring, high hats with dimmers,camera system, The nest heating lets you turn up or off your heat from your cell phone. Central air 2 zone heating, Central Vacuum, Attic with extra storage space, plus newer upgraded through the home, All this plus this house is over 2000 square foot and nestled on nearly a half acre. GSMLS 3939349
Directions to property: see mapquest open house 01/05/25. 1pm to 3pm

