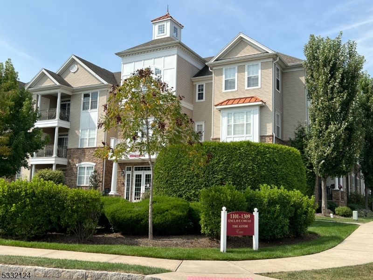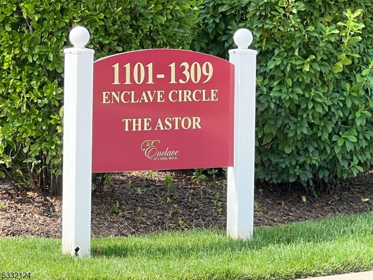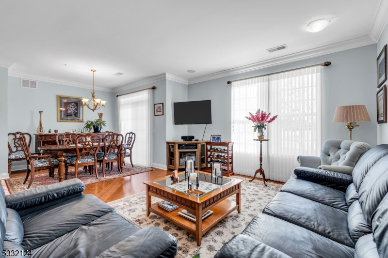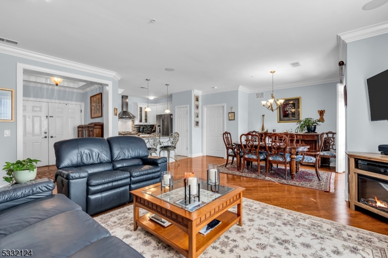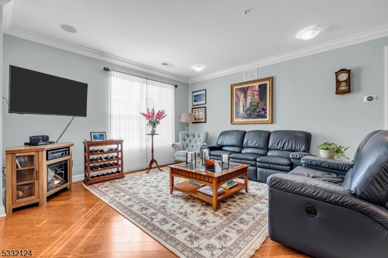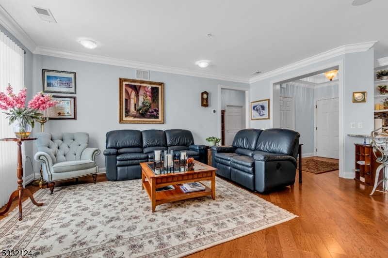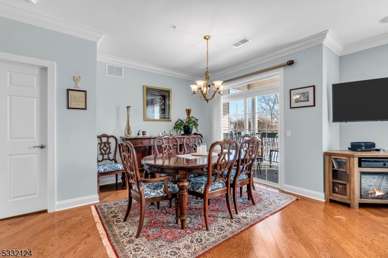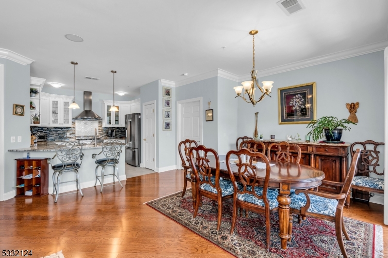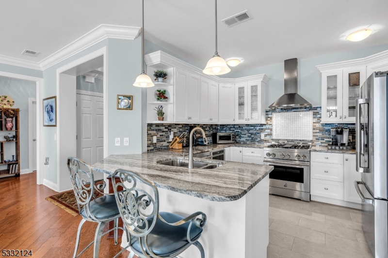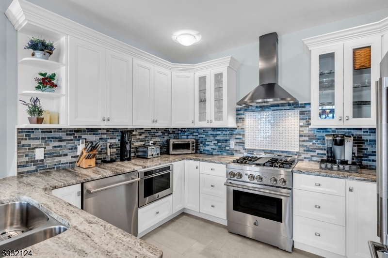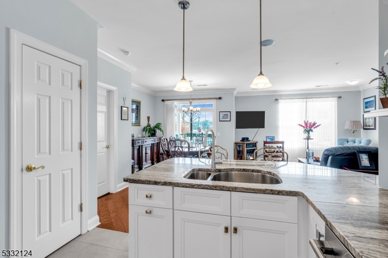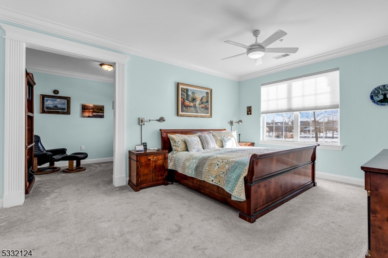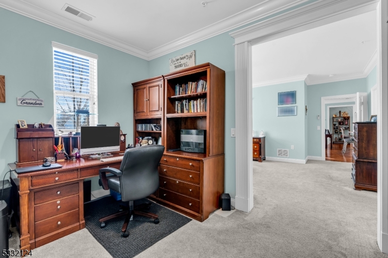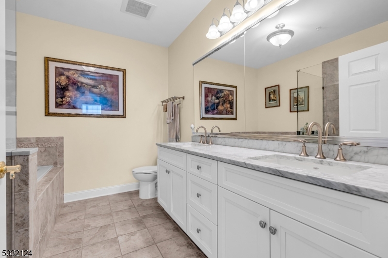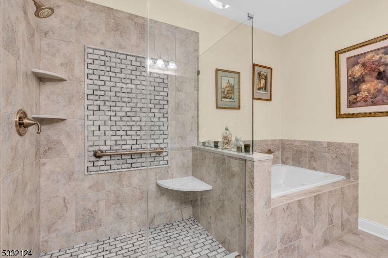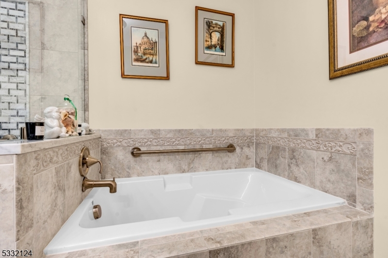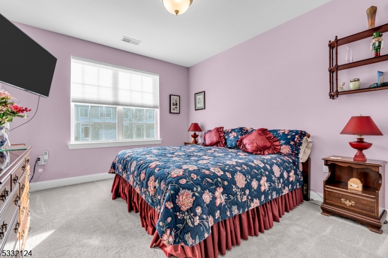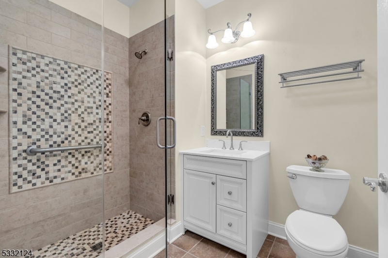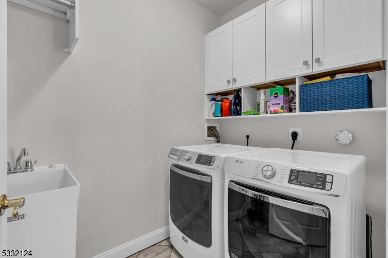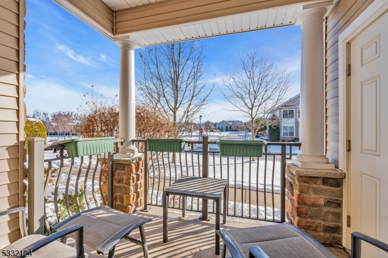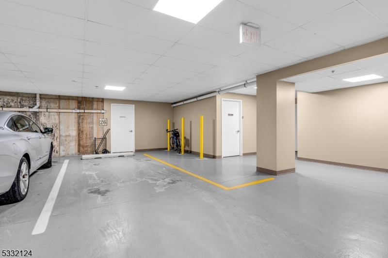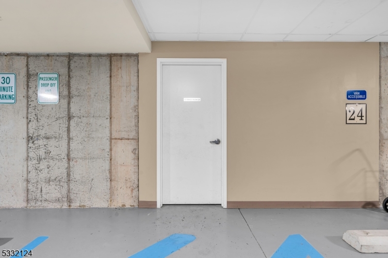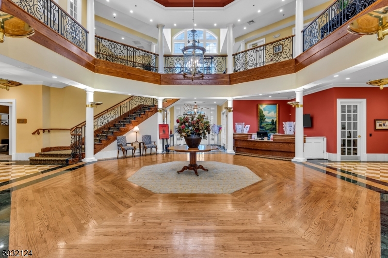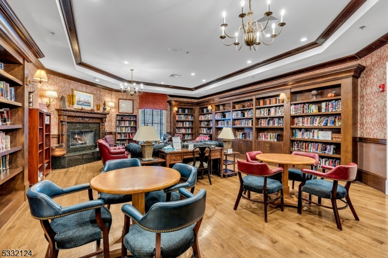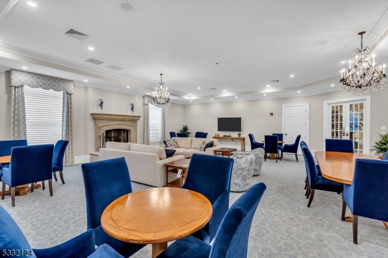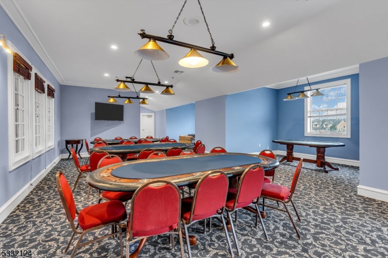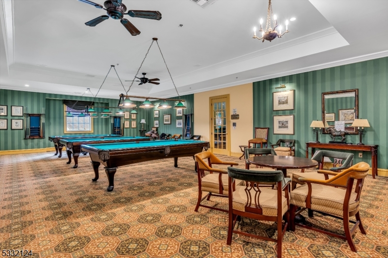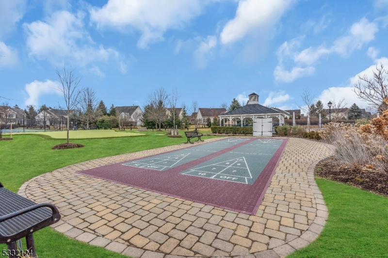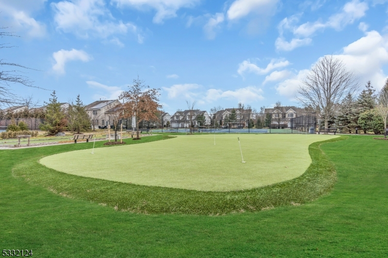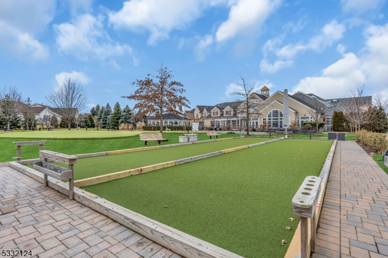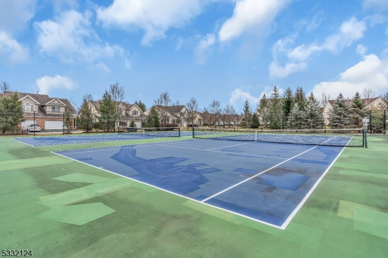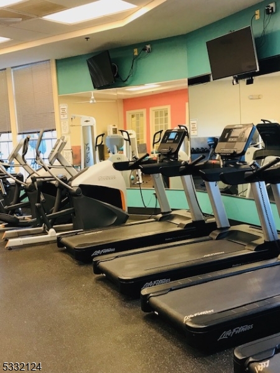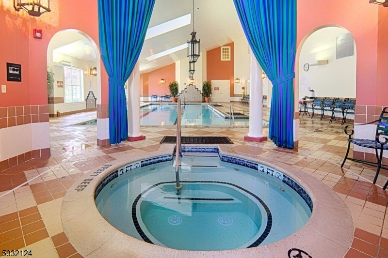1109 Enclave Circle, 1109 | Franklin Twp.
Updated and totally remodeled Bayberry model with a sitting room. This looks like a Decorators Model, totally renovated in 2021. You are welcomed by a large/open Foyer and you'll immediately notice the wood floors, and custom moldings. An open floor plan with the Living Room open to the Dining Room, bright rooms with gleaming wood floors. A custom kitchen designed in 2021 with white cabinets, granite countertops, Gen Air SS appliances, drawer microwave and a pantry closet. An oversized Primary Suite with offers a walk in closet with custom organizers, a fully remodeled primary bath and a large sitting room/office space. The second bedroom also has a walk in closet with custom organizers. The second full bath was also remodeled in 2021. HVAC 4/21; 80 gal water heater 2/24; There is one parking space #26 right next to the elevators and a storage unit in the basement #G8; DO NOT MISS SEEING THIS HOME! Professional photos will be online soon. First showing date is 1/24. GSMLS 3941703
Directions to property: Canal Walk Blvd. to Right on Massachusetts Way to Right on Enclave To the FIRST bldg. on Left ( TH
