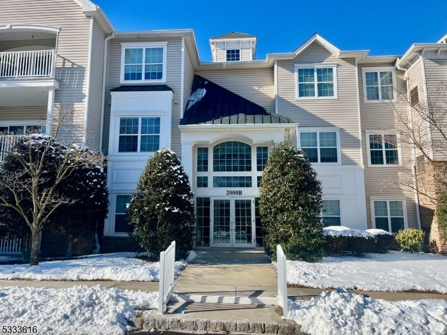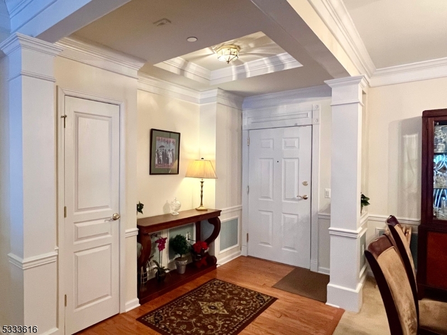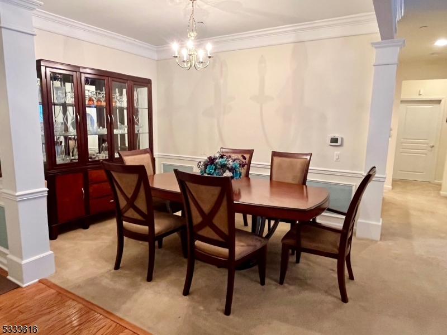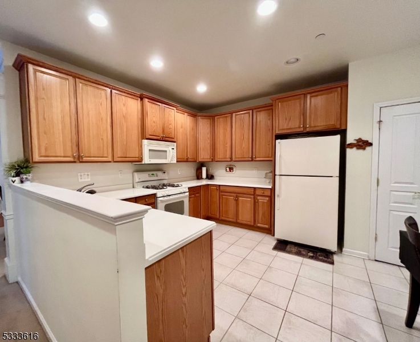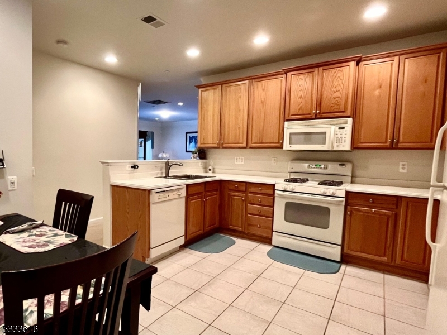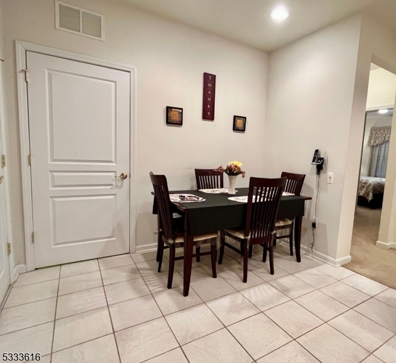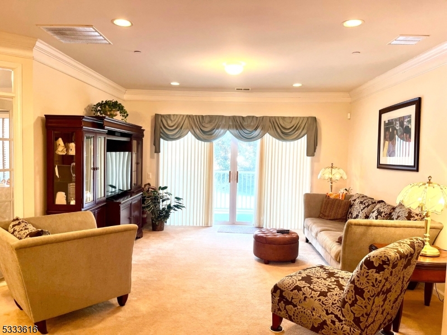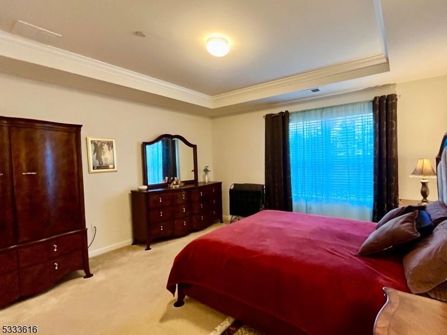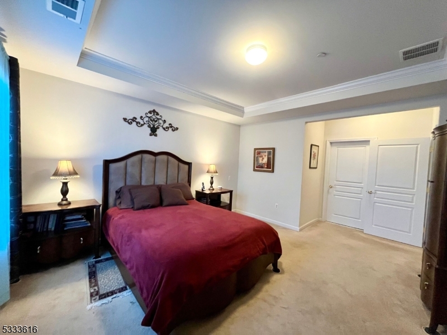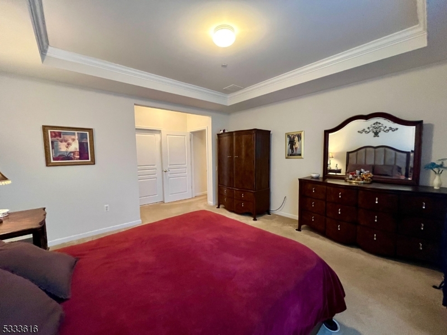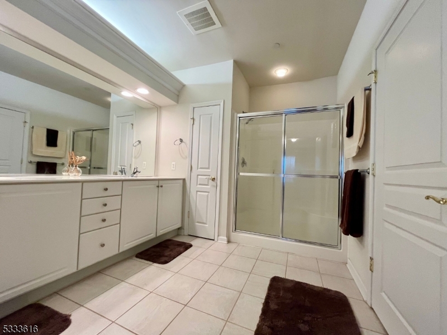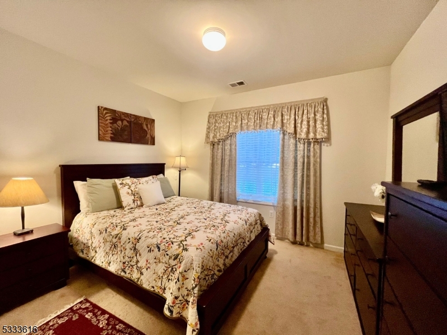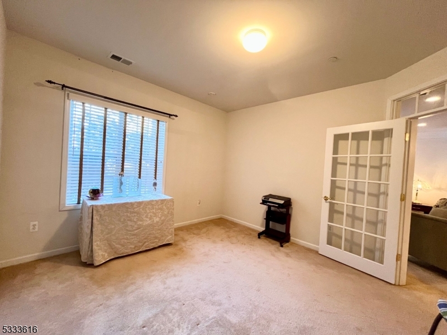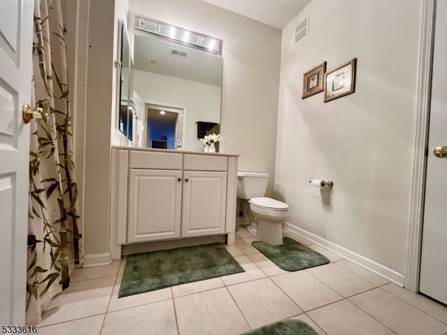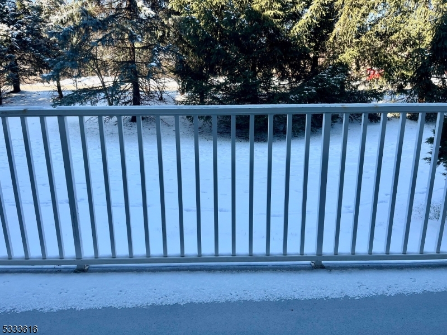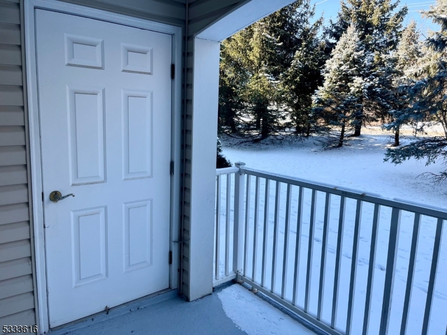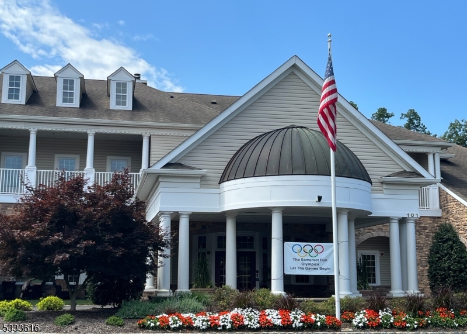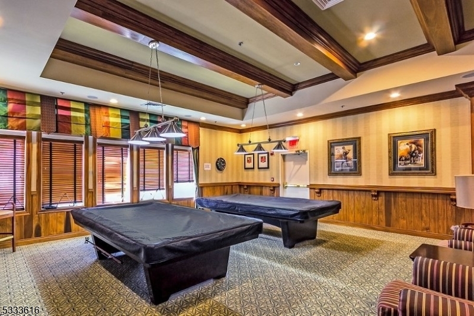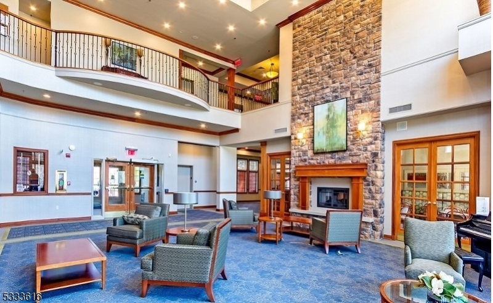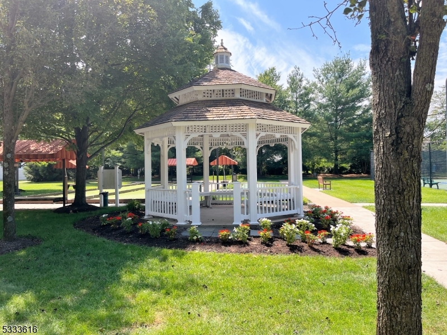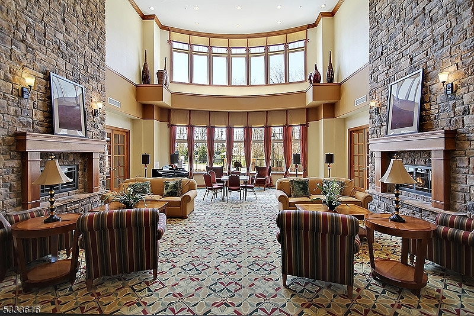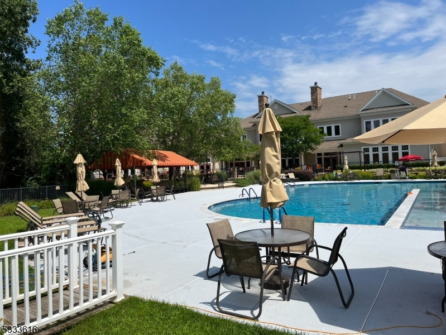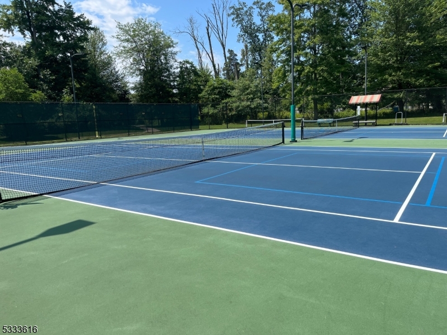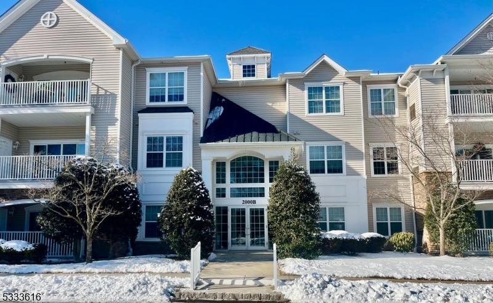2109 Conrad Way, 2109 | Franklin Twp.
Somerset Run is Lifestyle at it's best, Somerset Run a very desirable 55+ adult community in Somerset NJ. Somerset Run is a gated community, where the Carriage Homes are designed with convenience, security, and luxury in mind. This 2 bedroom, 2full bath, 1724sf, Amber Model, conveniently located on the 1st floor, with private covered balcony. The Primary bedroom offers a box tray ceiling and a generous oversized closet. Cultured marble vanity tops and 12x12 ceramic tile floor complete the primary bathroom. A 14x12 bonus room can be utilized as a 3rd bedroom, den, or office. The Kitchen features 42" raised panel cabinets, Corian countertops, tiled flooring & GE appliances. The laundry room is conveniently located off the kitchen with more cabinets and a utility sink. 8x5 storage space #9, on the same floor as the unit & another storage space off the covered balcony. The 25,000 sf clubhouse offers indoor/outdoor pools, indoor whirlpool, locker room with showers and sauna, state of the art exercise room, card & billiard room, ballroom for various events multi-use courts for tennis & pickleball, bocce & shuffleboard court, basketball hoop, bike path. Gazebos and ponds throughout the community. GSMLS 3942317
Directions to property: 287-Exit 10, Davidson to Stone Manor TO Conrad. Building 2000 Entrance B
