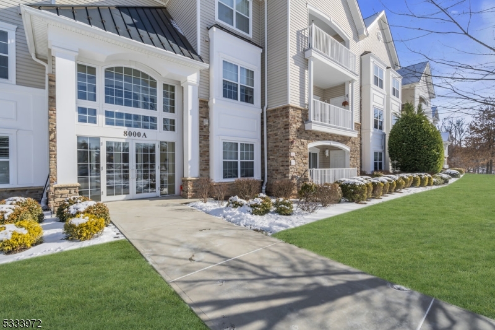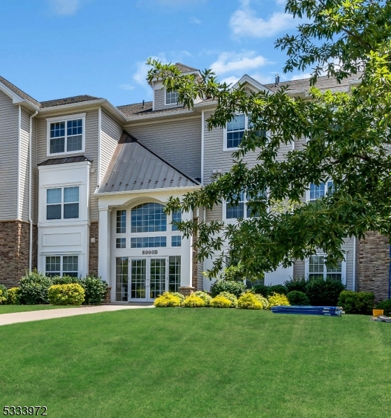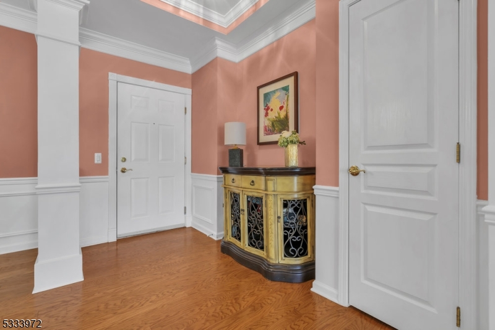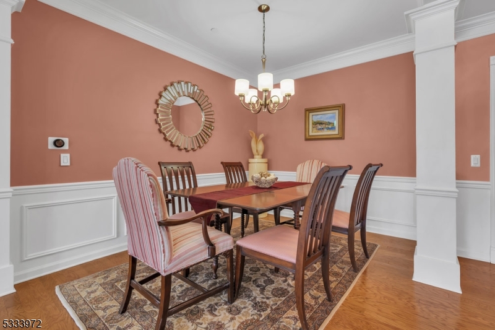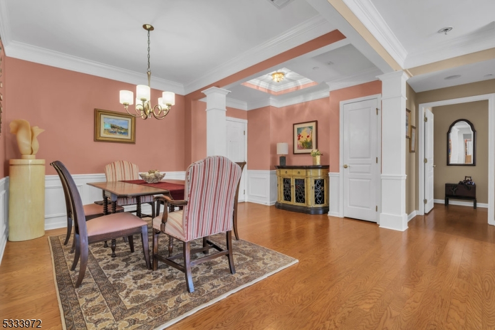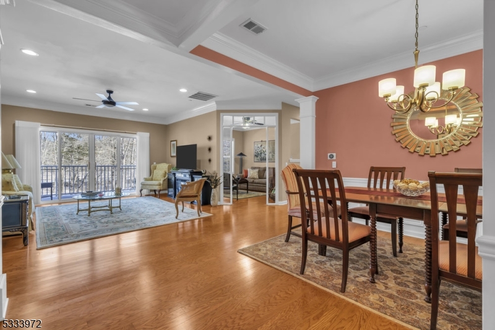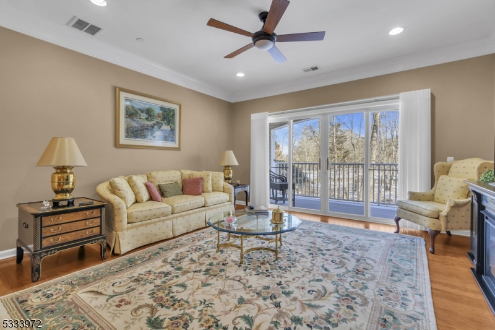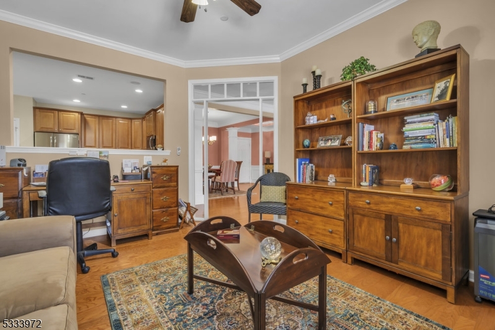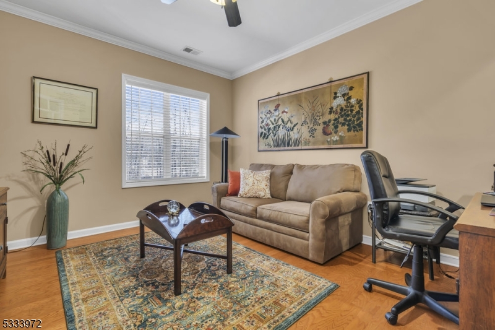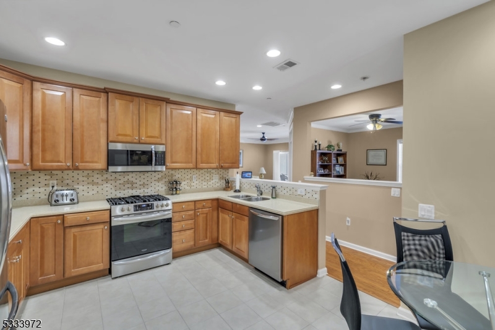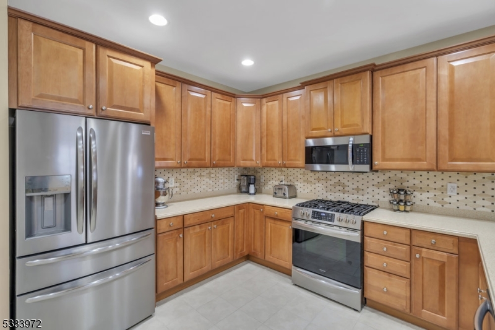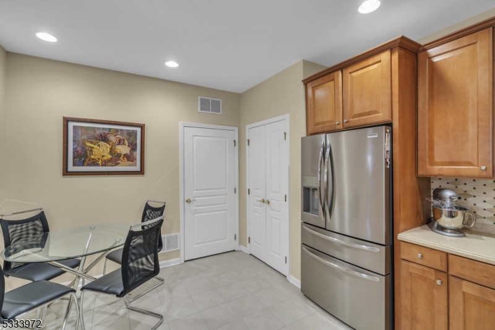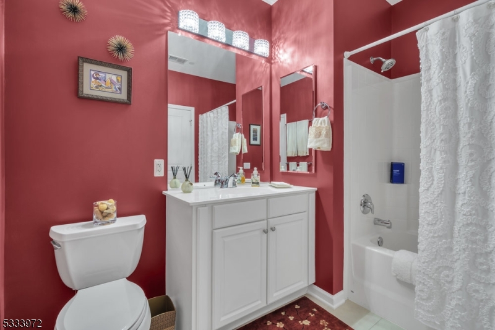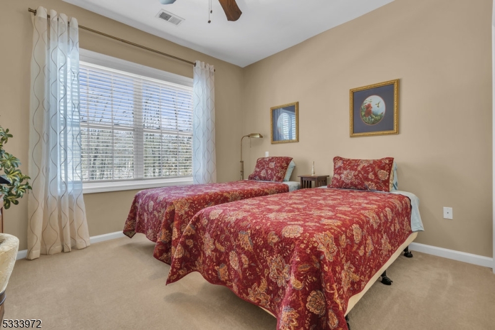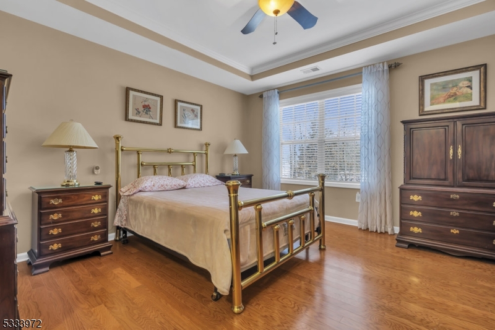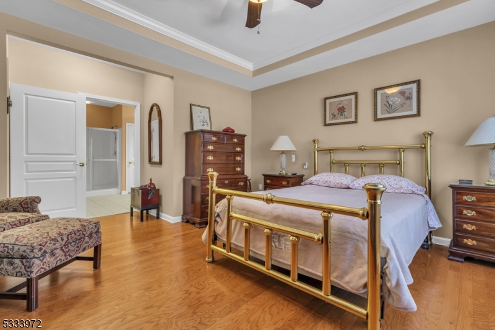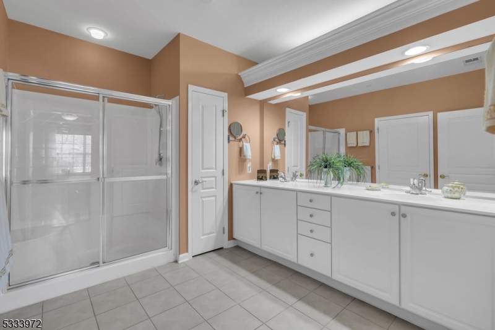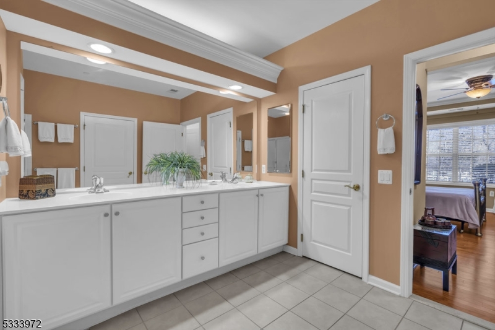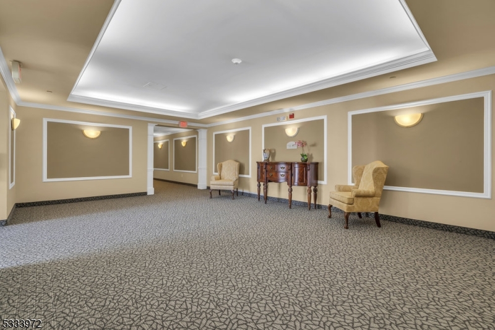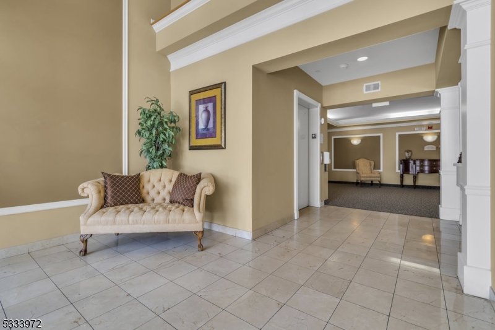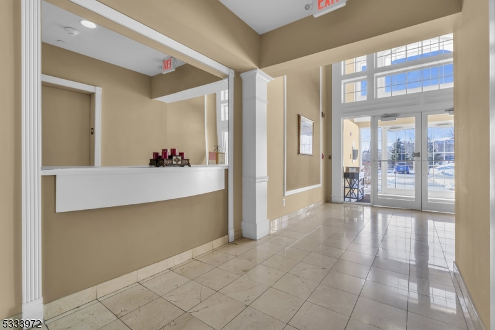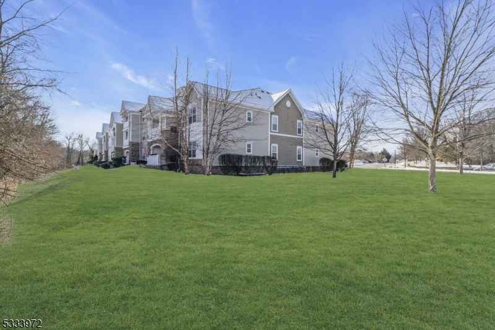8103 Westover Way | Franklin Twp.
Beautiful Amber Model. One of the best looking models and location at Somerset Run. This highly desirable, gated, active 55+ community of Somerset Run where the condominiums are designed with convenience, security & luxury in mind. The floor plan features 2 bedrooms, 2 full baths, a living room, dining room, eat-in-kitchen, a den/office and a private covered balcony. This first floor unit faces the wooded side of the building with hardwood flooring throughout the living space & primary bedroom. The kitchen features 42" maple raised panel cabinets, Corian countertop, custom tile backsplash, pantry, tile flooring & newer appliances. The laundry room is conveniently located off the kitchen with cabinets and a utility sink. The primary ensuite bedroom offers a box tray ceiling & a generous walk-in closet with a custom closet system. Newly updated hot water heater(2024) and furnace/ac(2020). Interior features include recessed lights, crown & chair rail molding, 9' ceilings, pre-wired fan boxes in all room ceilings. 8x5 storage room on the same floor & another one off the balcony. Unit includes a parking space in a secure underground garage. All of this and resort-style amenities, including a 25,000 square foot clubhouse, indoor/outdoor swimming pools, locker rooms with showers and sauna, tennis/pickleball courts, bocce, exercise room, 24-hour gated entry, a full-time Lifestyle Coordinator and management on-site. "It's not just a place to live. It's a way to live". GSMLS 3942564
Directions to property: Rt 287 Exit 10, Entrance on New Brunswick Ave. 24 Hr Gated Community Somerset Run. Building 8, Entra
