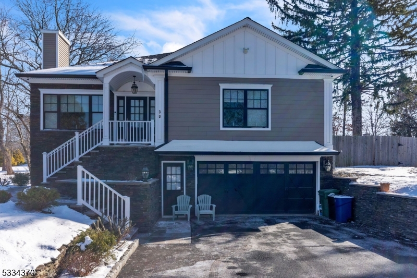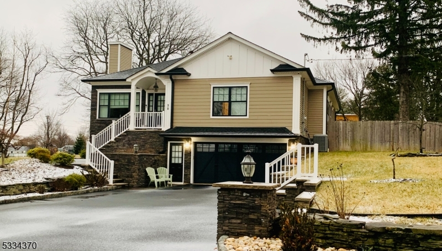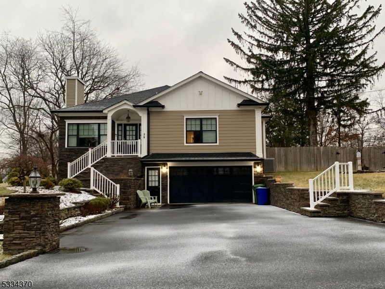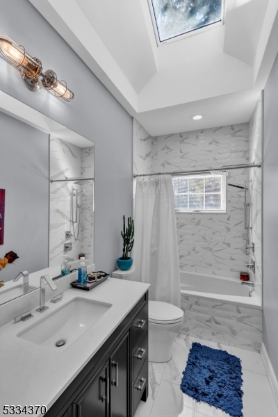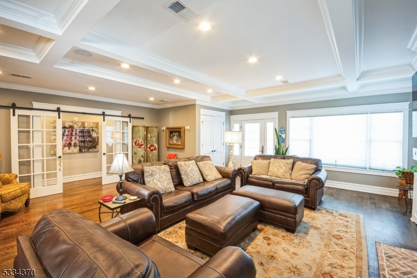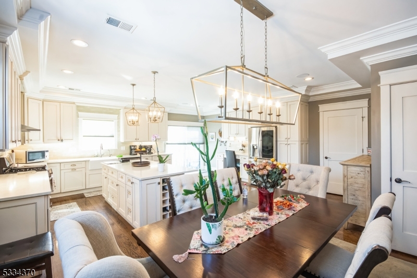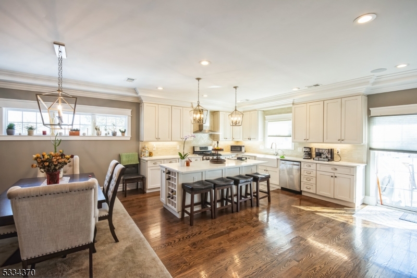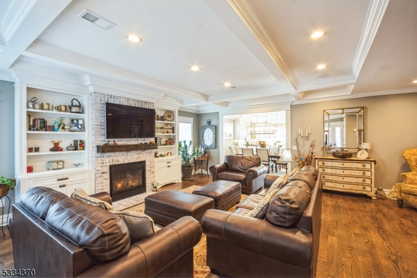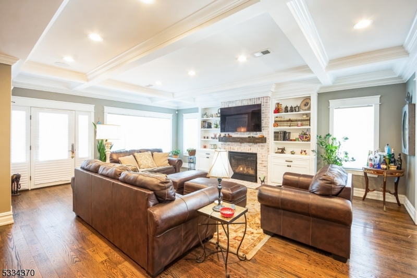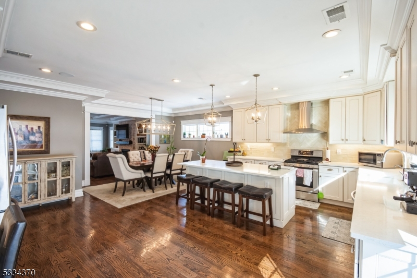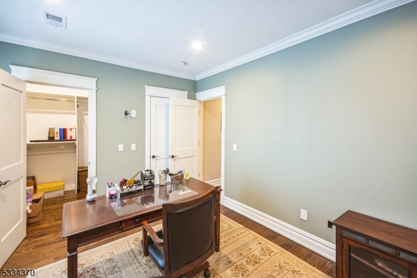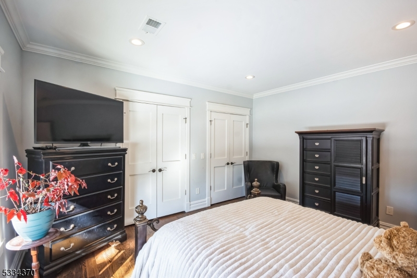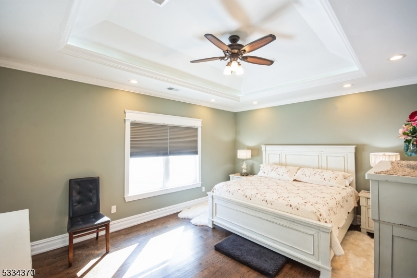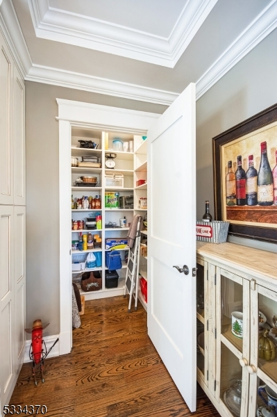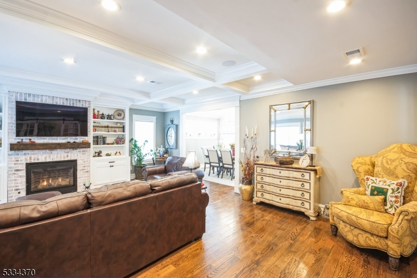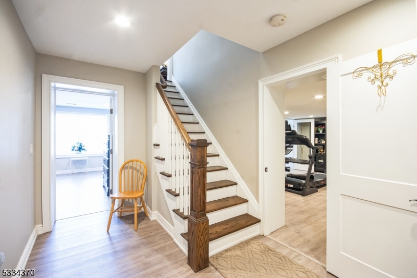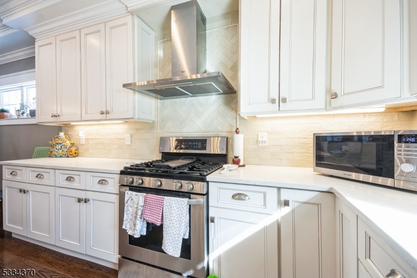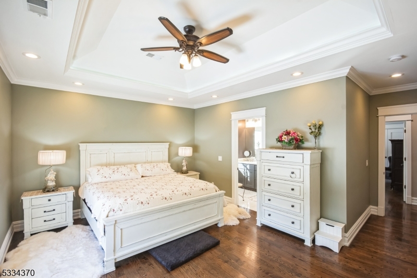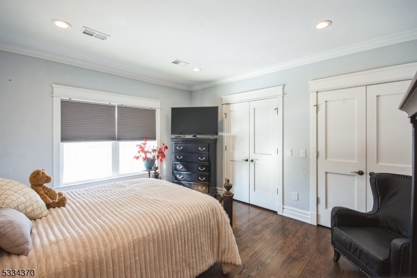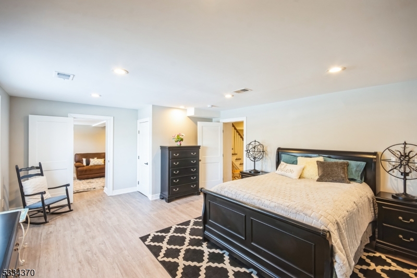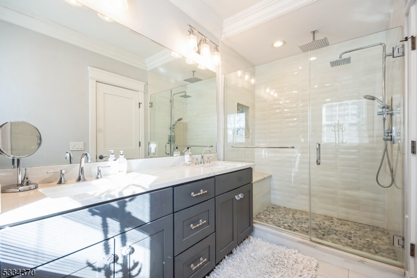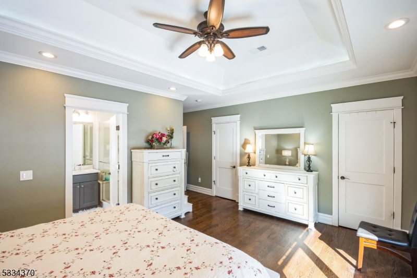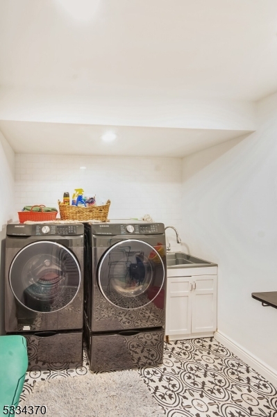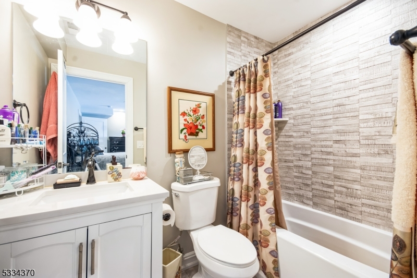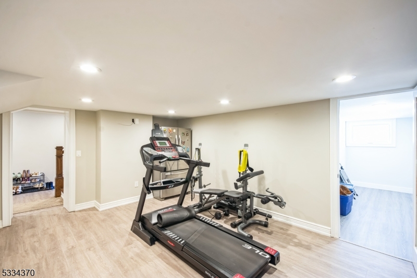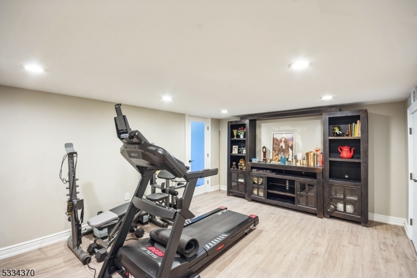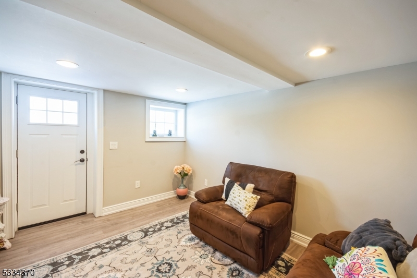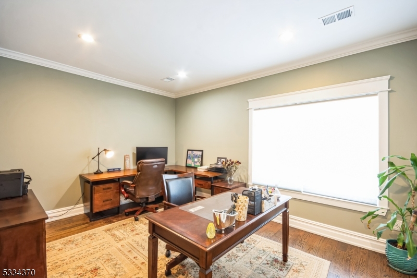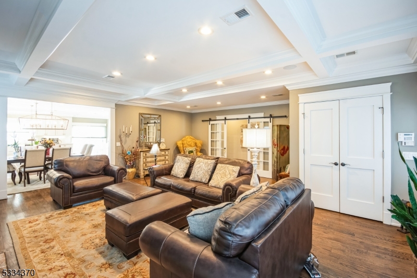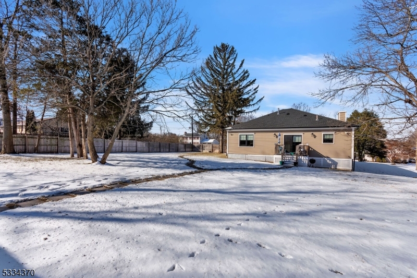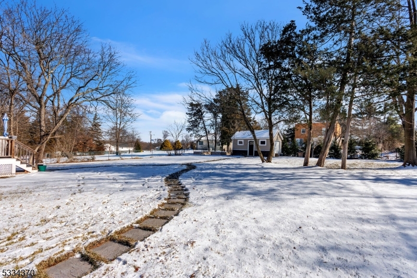30 Culver St | Franklin Twp.
This luxuriously completely renovated 4-bedroom custom bi-level is an exceptional find! Designed with comfort, elegance, and convenience in mind, every detail has been thoughtfully upgraded to offer state-of-the-art living.The first floor features hardwood floors, 9ft detailed ceilings, a spacious master suite with 2 walk-in closets and a beautiful en-suite bath and two additional generously sized bedrooms and another full bath. The open floor plan offers, a dining room, a sunlit living room, with a gas fireplace, custom built-ins, and french doors, which create a warm and inviting atmosphere. A beautifully designed eat-in-kitchen serves as the heart of the home, boasting a large island, a built in desk, a pantry, and sliding doors that lead to deck, making it perfect for entertaining. The ground floor is equally impressive, with a large bedroom, a full bath, a cozy den, and a family room ideal for relaxation or gatherings. This level also includes ample storage space, a laundry room, and utility room. A built-in 2 car garage provides direct access to the home, complemented with a driveway that accommodates 4+ cars.With its many modern amenities, this home has it all and it is perfect for hosting or enjoying quiet moments. The whole house has been completely renovated in 2019. Must see!!! GSMLS 3942796
Directions to property: Easton Avenue to Culver St
