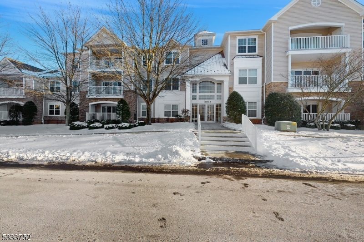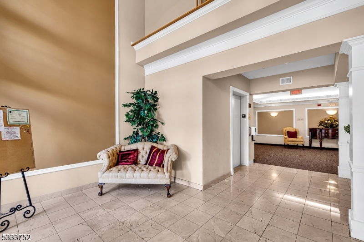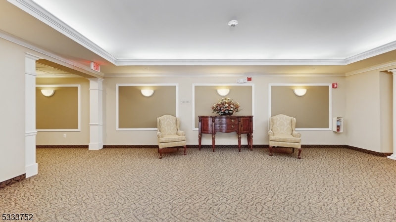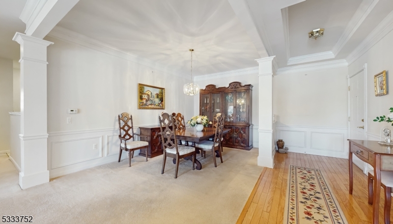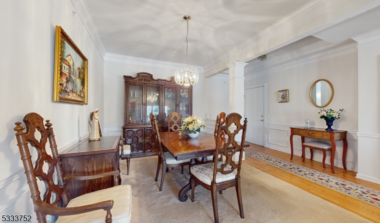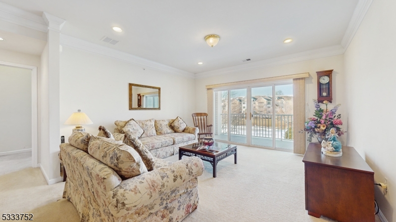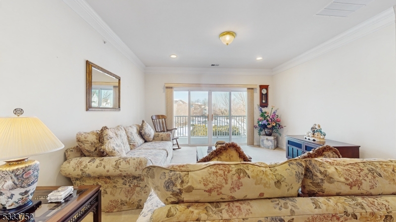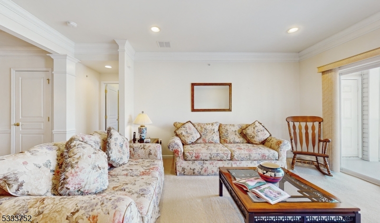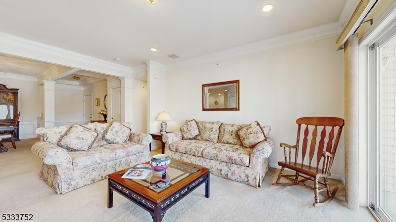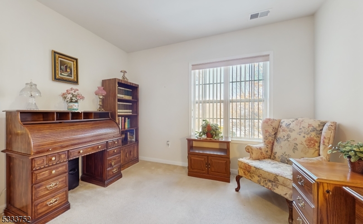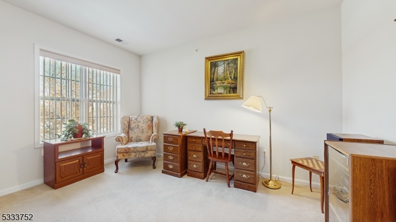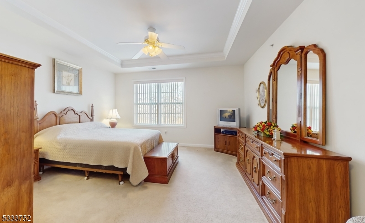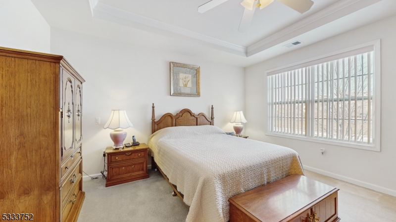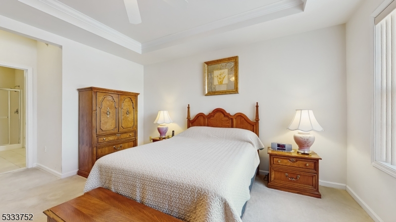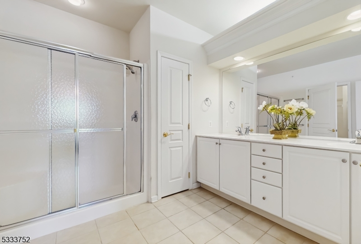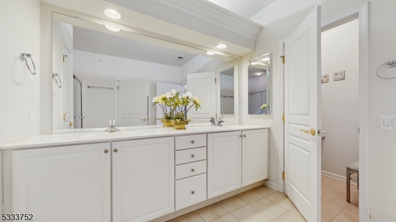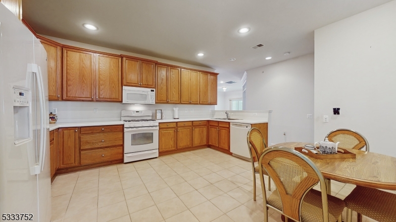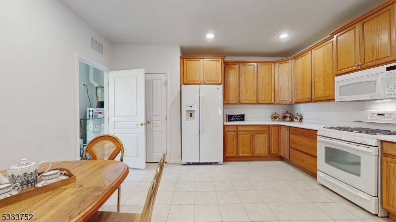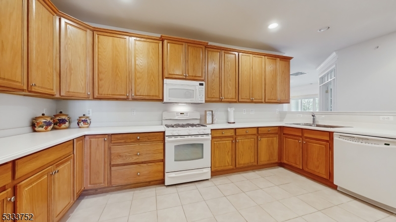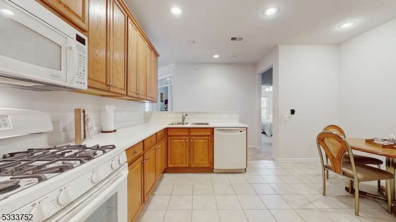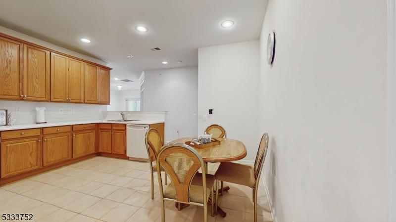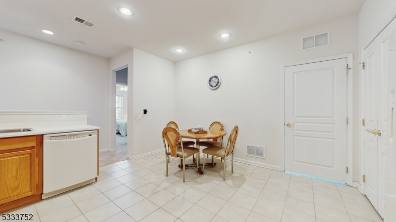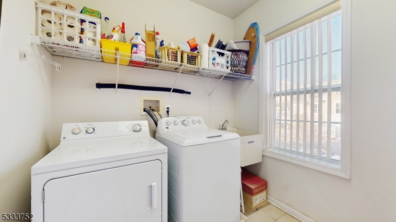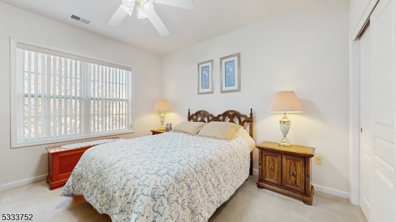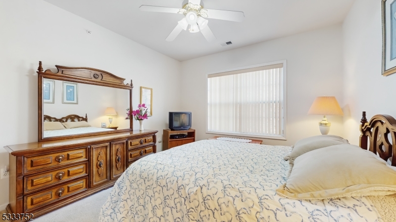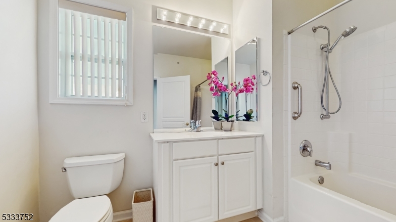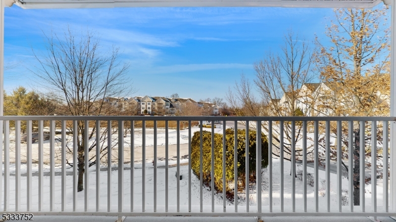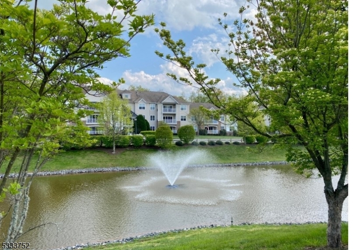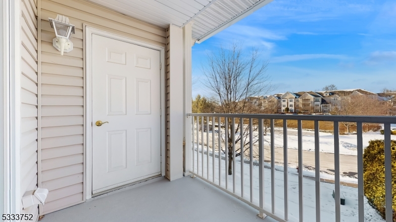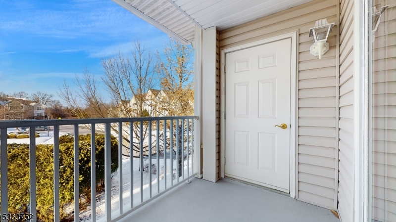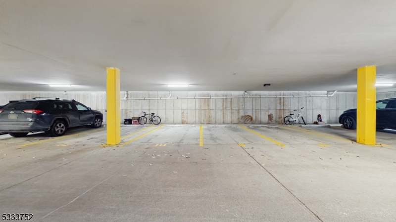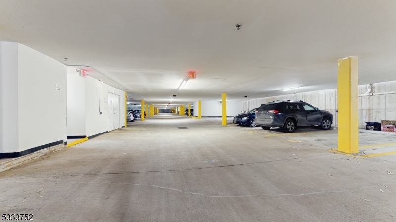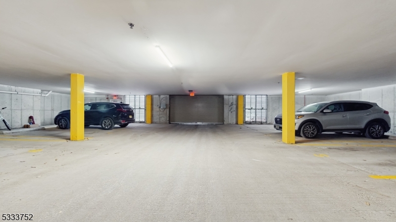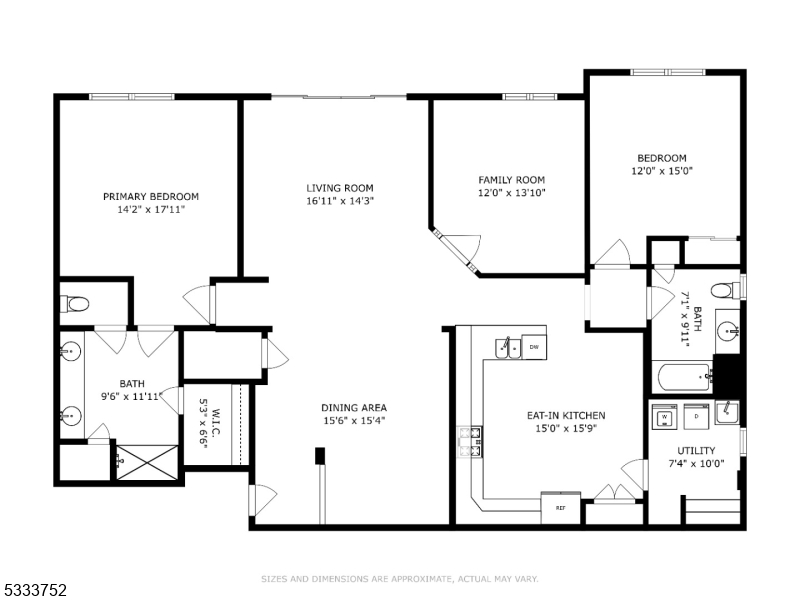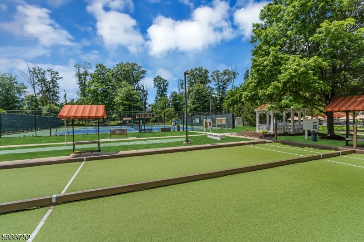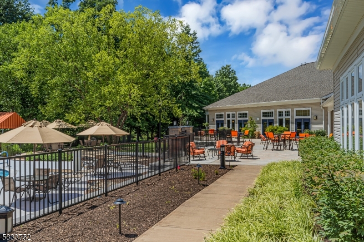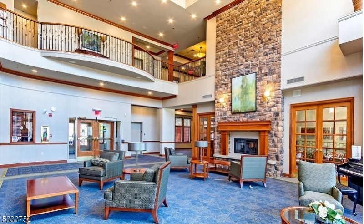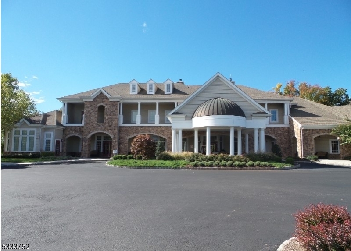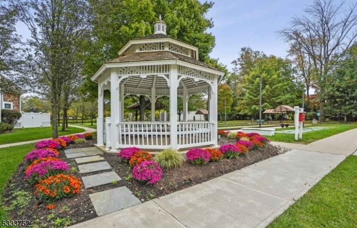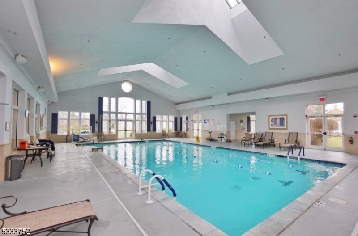7202 Westover Way, 7202 | Franklin Twp.
Welcome to this stunning TOP-FLOOR Emerald unit, the largest model in the prestigious 55+ adult community of Somerset Run. Enjoy one-floor living with plenty of natural light filling the space. The open floor plan seamlessly connects the living, dining, den, and kitchen areas, creating an inviting atmosphere for relaxation and entertainment. Two spacious bedrooms offer ample room for rest and privacy. The primary bedroom features an en-suite bathroom with a walk-in shower and a WIC, providing excellent storage and organization. The second full bathroom is conveniently located near the second bedroom. The den is a versatile space that can serve as a third bedroom, home office, or cozy library. The well-appointed kitchen boasts Corian countertops, 42" cabinets, tiled floor, recessed lighting, and a double pantry closet. Step outside onto your private balcony to sip your morning coffee and enjoy the view of the beautiful pond. A dedicated storage room on the same floor provides convenient space for seasonal items or belongings. Your unit comes with two (2) underground parking spaces, keeping your vehicles secure year-round. Water is included in the HOA fees, simplifying your monthly expenses. This home offers a resort-style amenities, including a 25,000 SF clubhouse, indoor/outdoor swimming pools, locker rooms with showers and saunas, tennis/pickleball courts, bocce, exercise room, and 24-hour gated entry. This exquisite property is move-in ready. Come and see it for yourself! GSMLS 3942958
Directions to property: Route 287, Exit 10 Davidson Ave, left onto Stone Manor, Right on Chesterwood, left on Westover Way,
