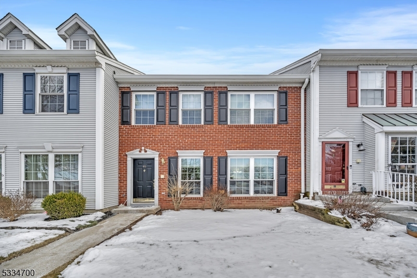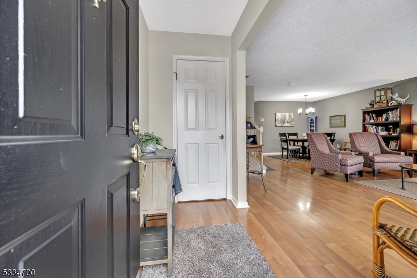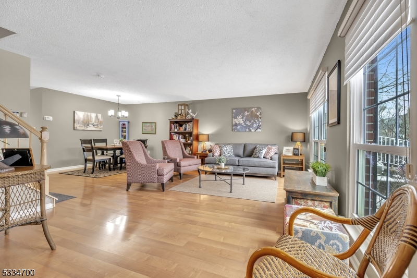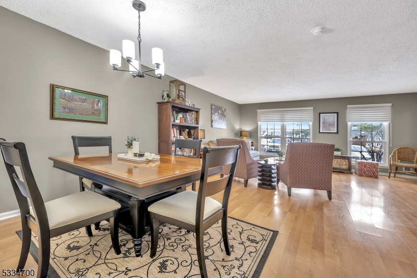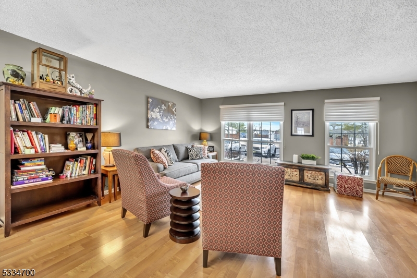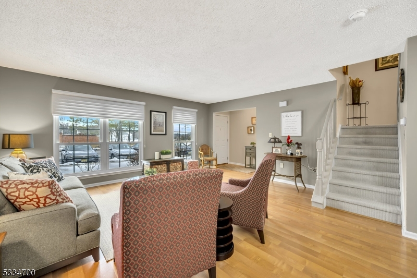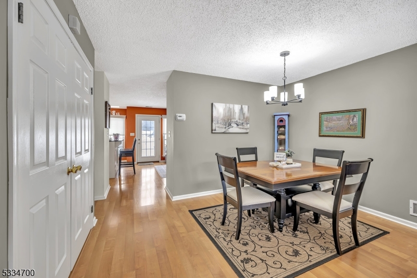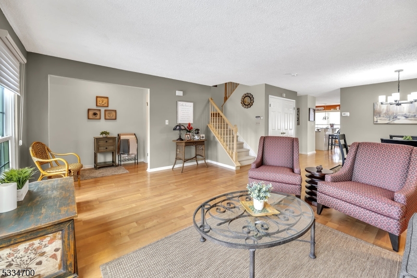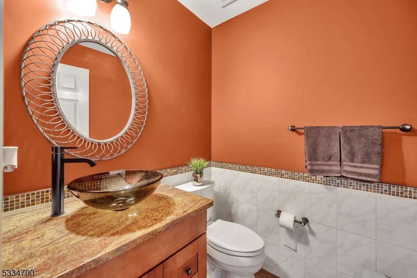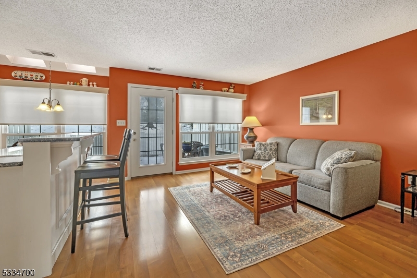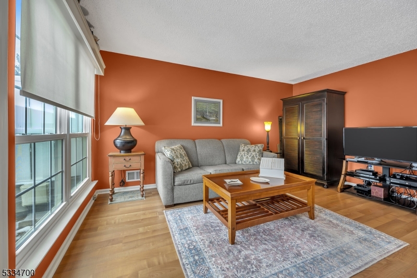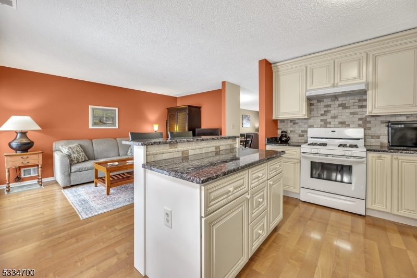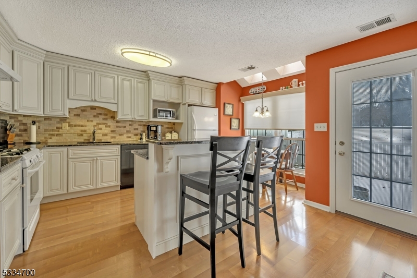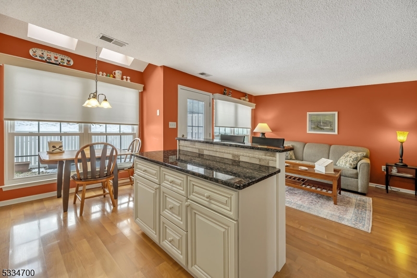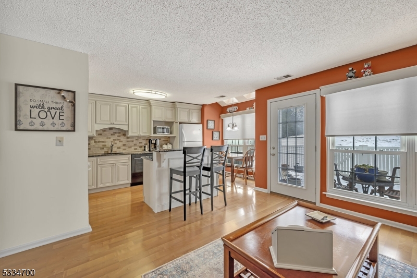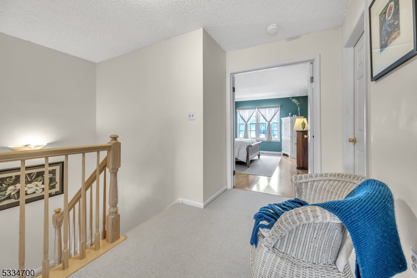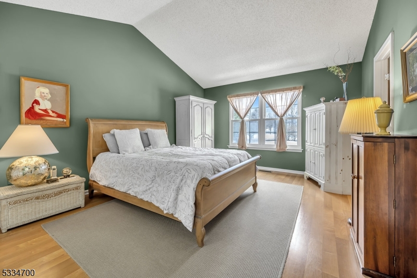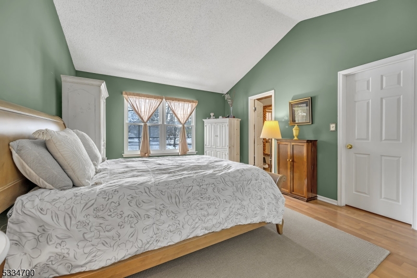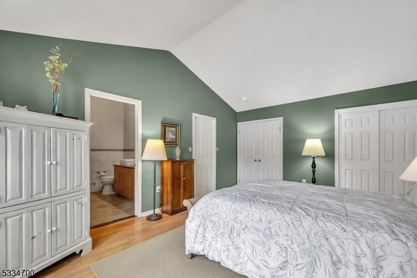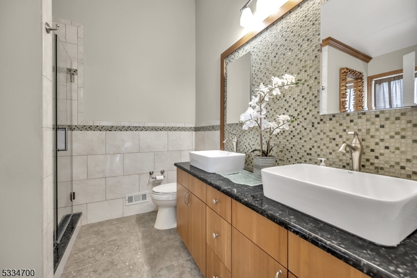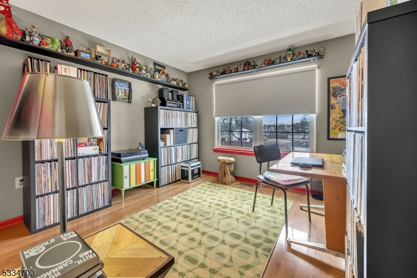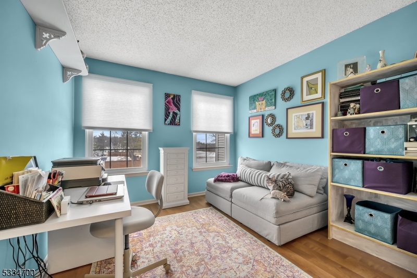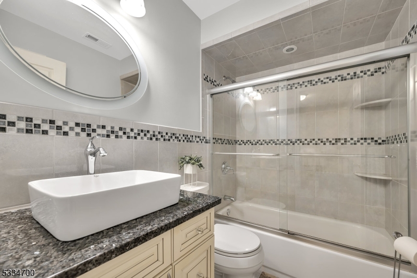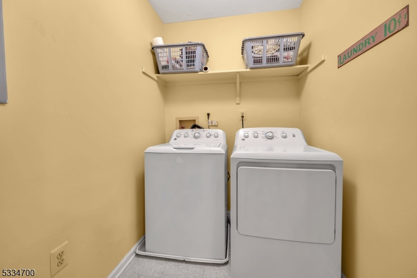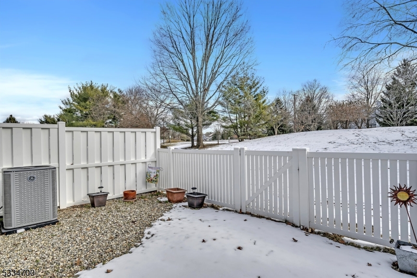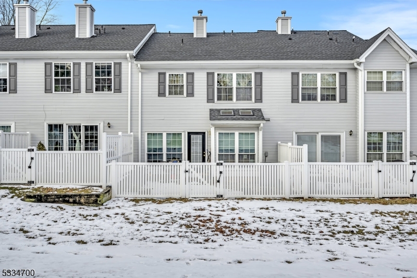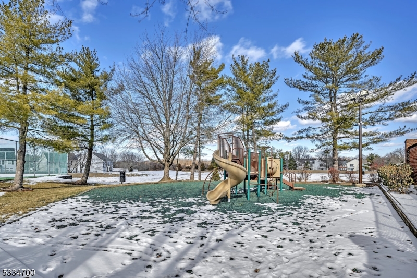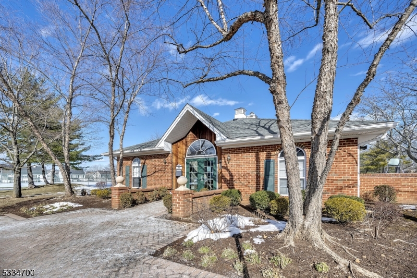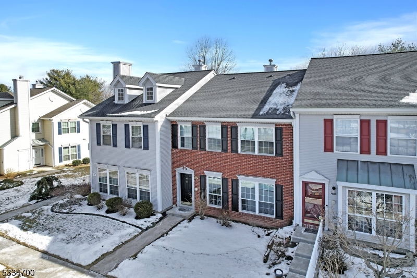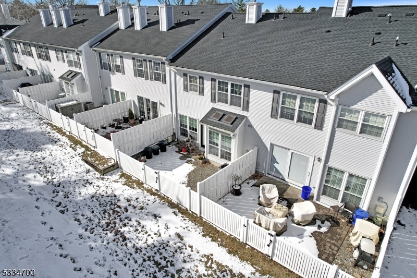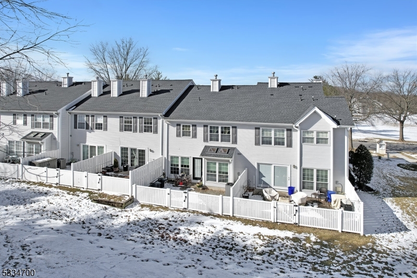46 Balboa Ln | Franklin Twp.
Charming 3-Bedroom Townhome in a Prime Location! Welcome to this beautifully maintained 3-bedroom, 2.5 bathroom townhome offering a perfect blend of comfort, convenience, and style. Situated in an excellent location close to major highways and just minutes from downtown Princeton, this home provides easy access to shopping, dining, and entertainment. Step inside to discover a bright and open layout, ideal for modern living. Central AC and Hot water heater was replaced 7 months old, The updated kitchen boasts sleek countertops, upgraded cabinets and flowing seamlessly into the spacious living and dining areas. The living room is very spacious and it opens to the formal dining area. There is a walk in coat closet that provides extra storage area. Upstairs, the generously sized master suite is a true retreat, featuring vaulted ceilings, a large walk-in closet, and a beautifully updated en-suite bathroom. All bathrooms are tastefully updated. Two additional bedrooms offer ample space for guests, or a home office. Association replaced roof in 2018. Centrally located with easy access to major highways, close to shopping, hospitals, parks and minutes to downtown Princeton. Close NYC bus and trains. Lot's of shopping around and multitude of dining options. Close to major hospitals .This home is filled w/ natural light and meticulously maintained by its original owners. Don't miss the opportunity to enjoy a convenient lifestyle in this stunning townhome! GSMLS 3943065
Directions to property: Middlebush rd to DeSoto to Balboa lane
