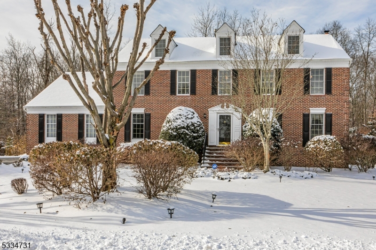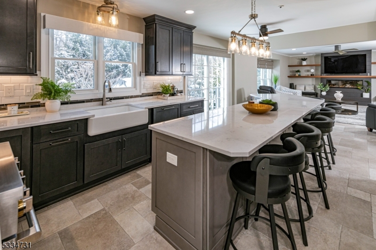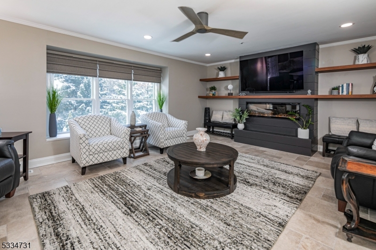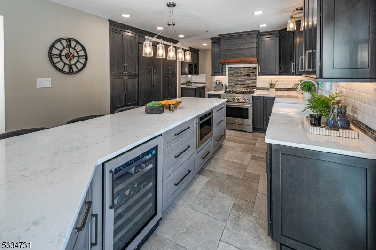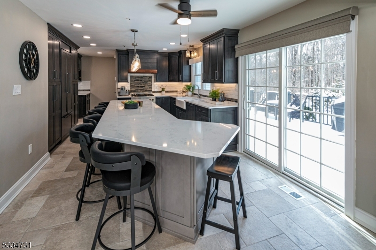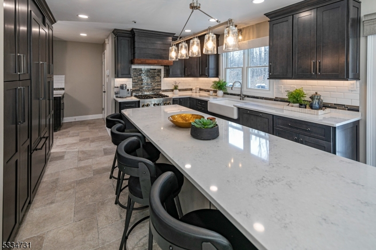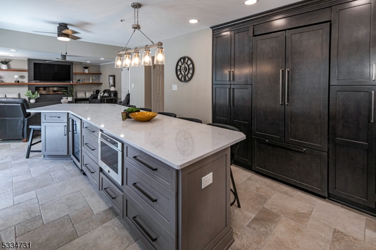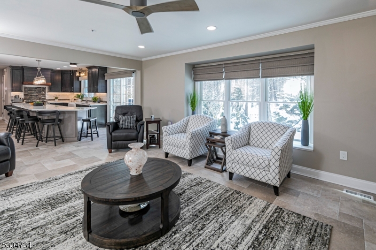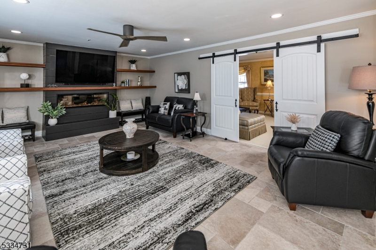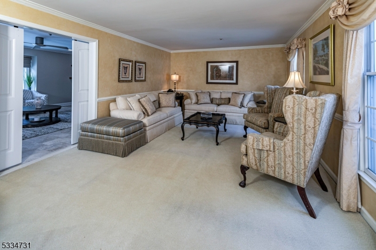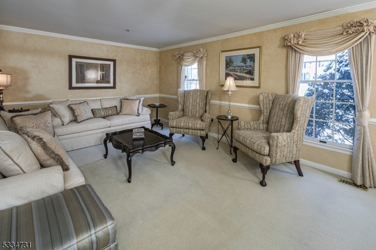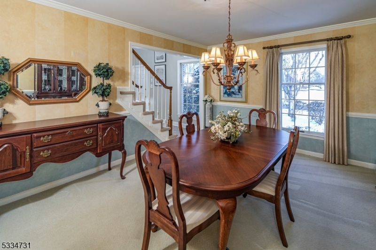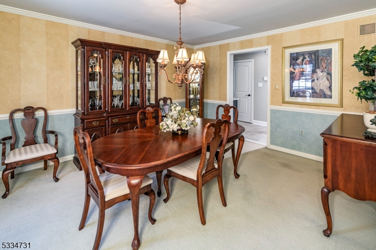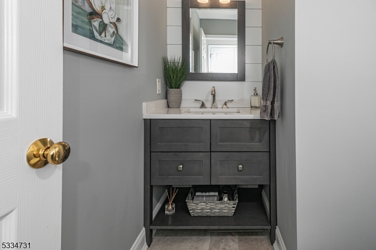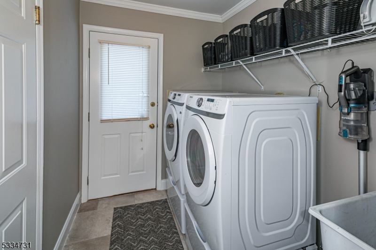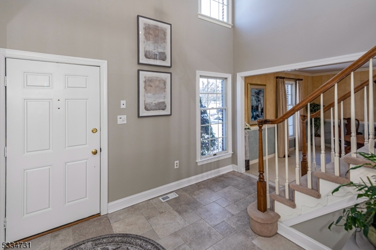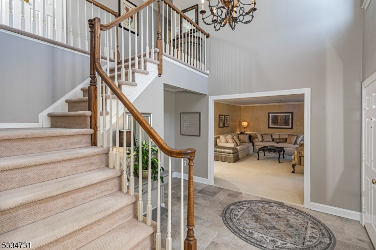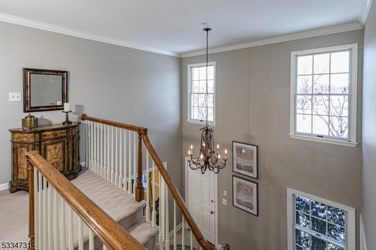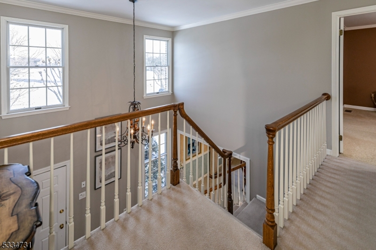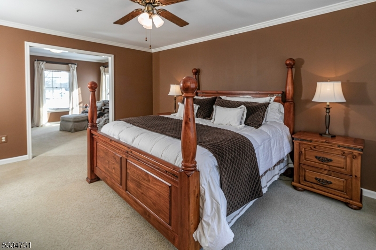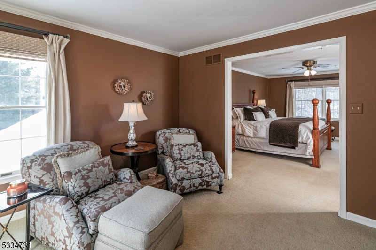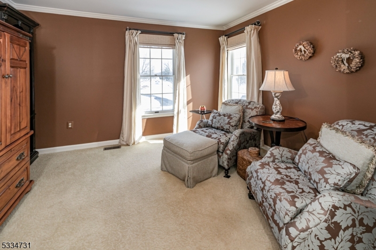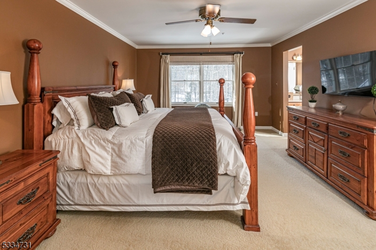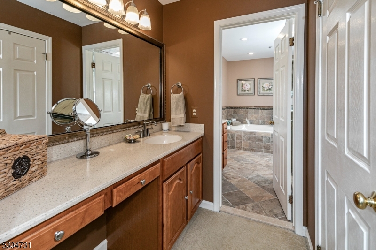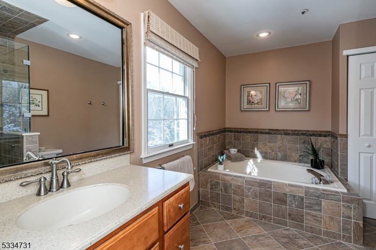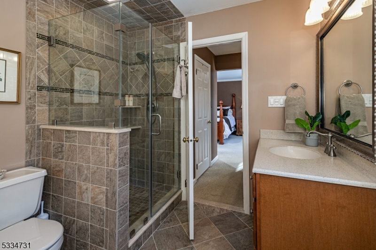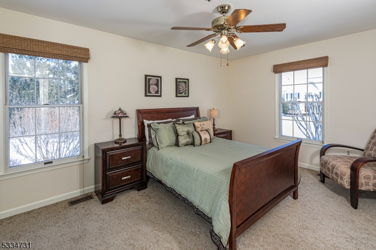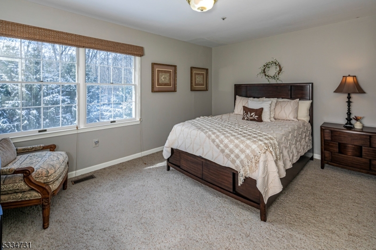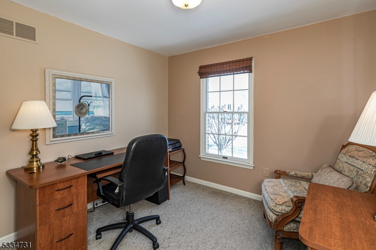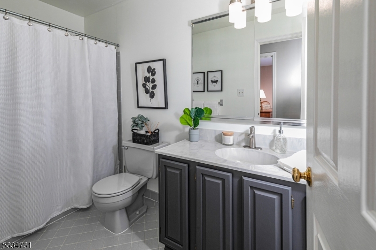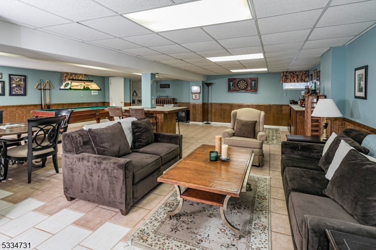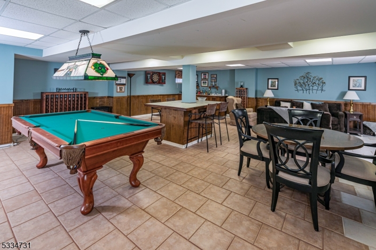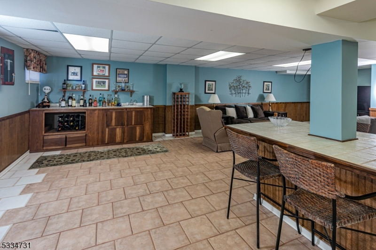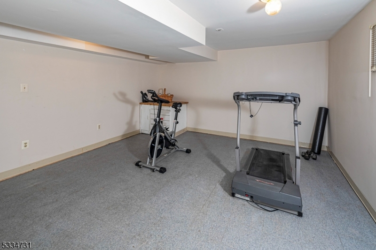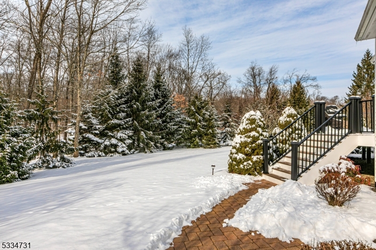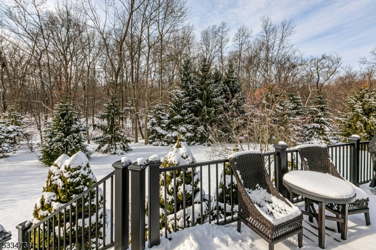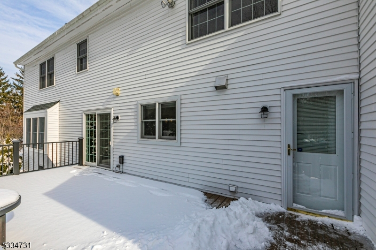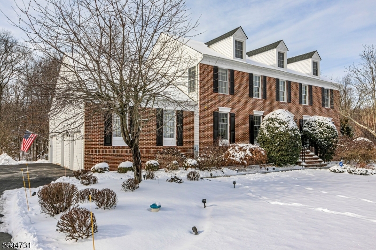17 Golf View Dr | Franklin Twp.
On a professionally landscaped lot that backs to a quiet stretch of woods, this inviting home blends modern upgrades with timeless comfort. A recent transformation has touched nearly every space, from a reimagined kitchen and family room to an expansive new Trex deck with softly glowing post lighting for evenings outdoors. The pro-style kitchen is designed for both serious cooking and casual gatherings. A long quartz island, takes center stage, complemented by a Jenn-Air appliance suite, a deep farm sink, a wine fridge, and a stylish butler's bar just steps from the dining room. The open flow continues into the family room, now warmed by a modern fireplace framed by custom floating shelves. Beyond the dramatic two-story entry, formal living and dining areas provide ample room for celebrations, while a fully finished basement with a wet bar and an extra room for a home gym offers more laid-back entertaining space. Upstairs, the main suite is a true retreat with a renovated spa-like bathroom featuring a soaking tub, a separate walk-in shower, and a generous dressing area leading to a walk-in closet. Each of the four bedrooms is bathed in natural light, thanks to large windows that capture the surrounding greenery. A three-car garage and a well-placed laundry room make daily routines effortless, while the home's prime location just minutes from Princeton. With thoughtful updates at every turn, this home is ready to be lived in and loved! GSMLS 3943110
Directions to property: Rt. 27, to Bunker Hill Road, to Golf View Drive
