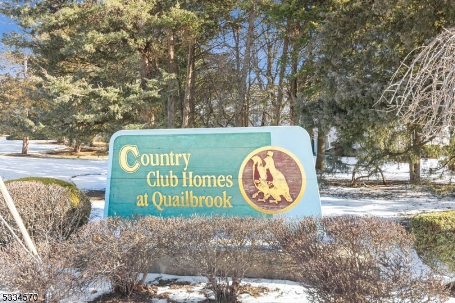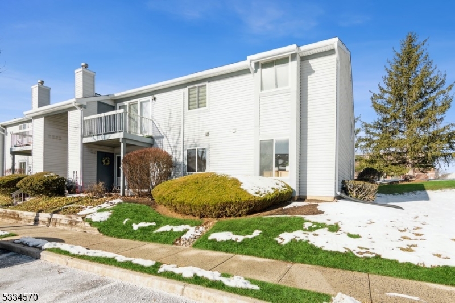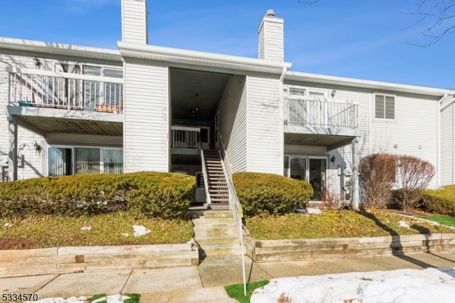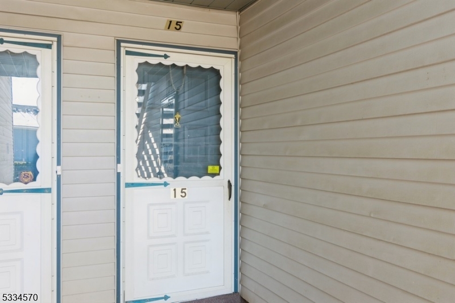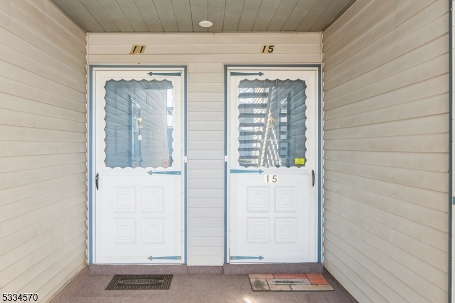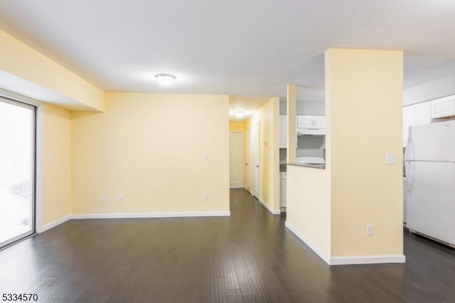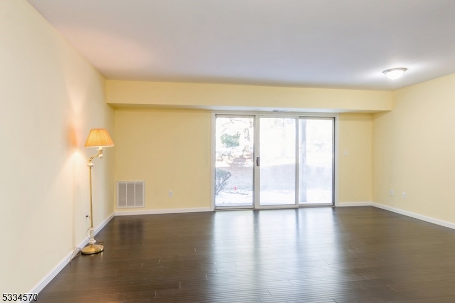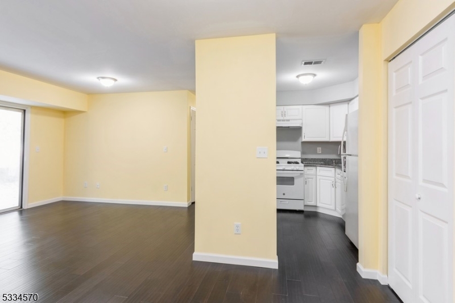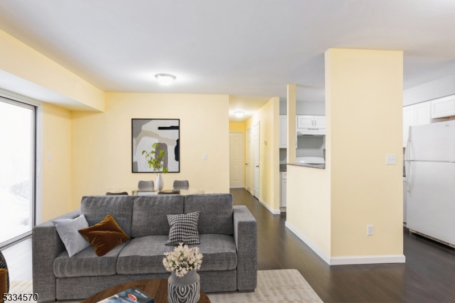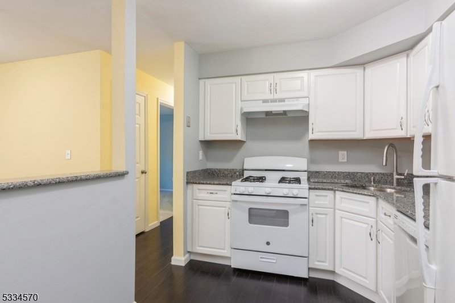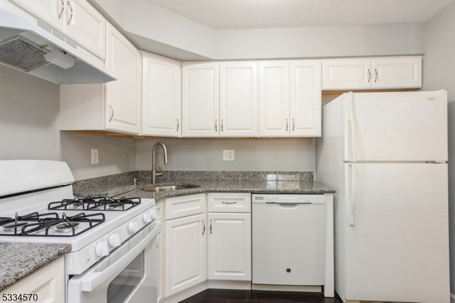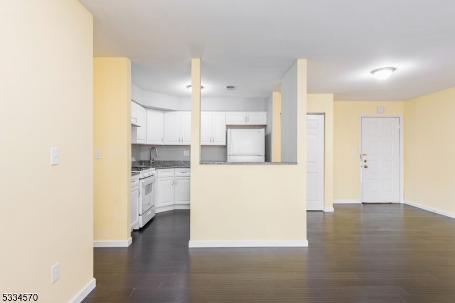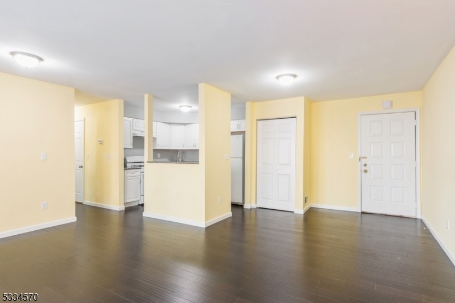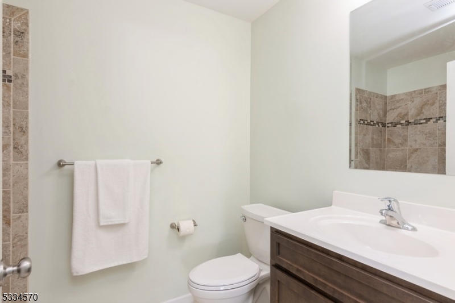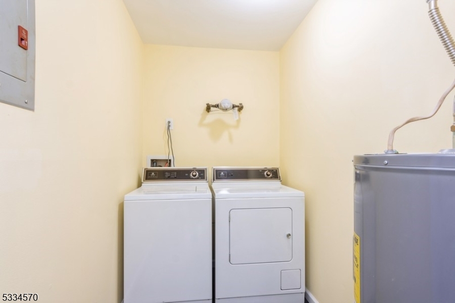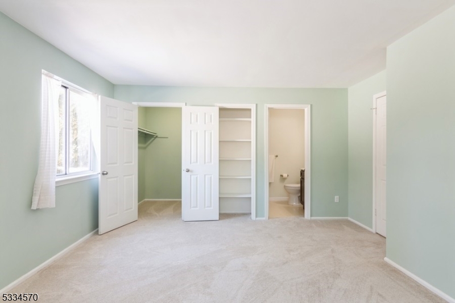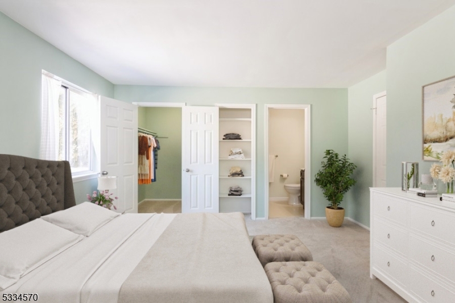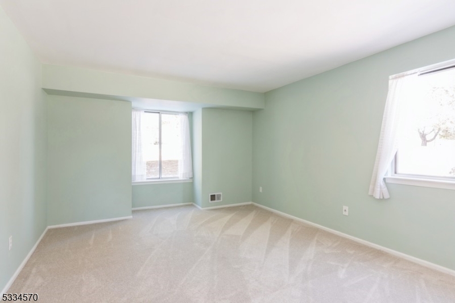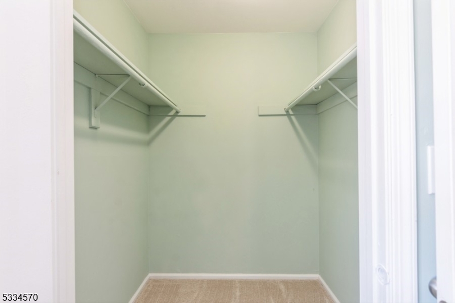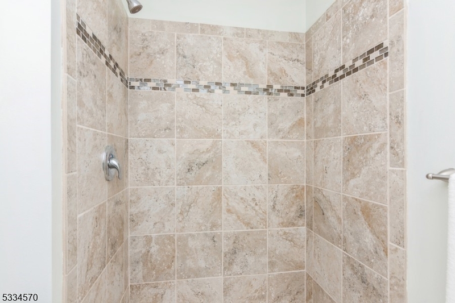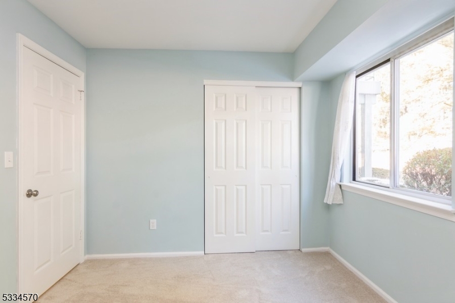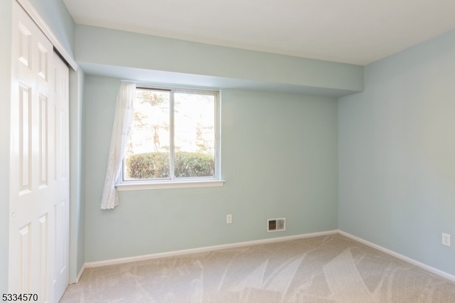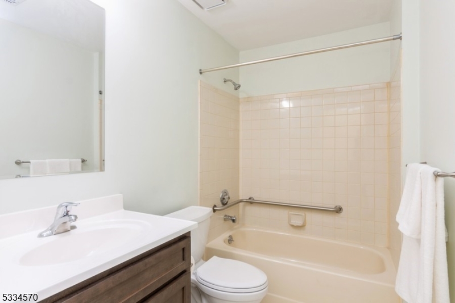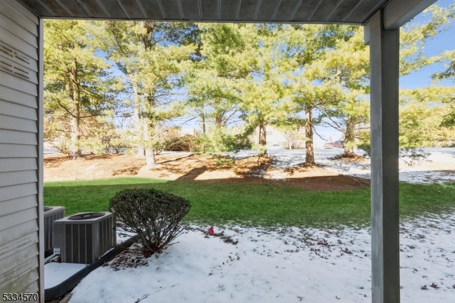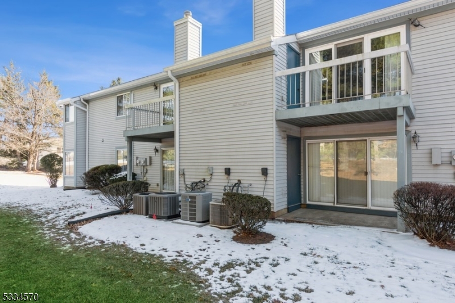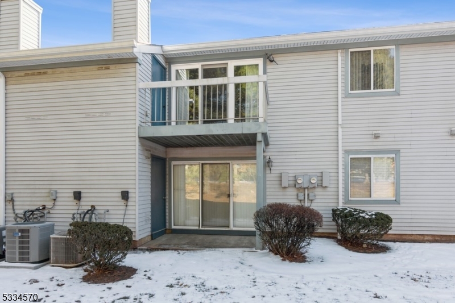15 Henley Dr | Franklin Twp.
Discover the charm of affordable living in a 55+ community with this beautifully updated first-floor unit. Located in Country Club Homes at Quailbrook, this bright end unit features a spacious layout with 2 bedrooms and 2 full bathrooms. Recently updated, it offers new laminate flooring, and fresh paint throughout. The primary bedroom includes an ensuite bath with a stall shower and a large walk-in closet, plus a bonus linen closet. The second bedroom boasts an oversized double closet. The living room opens up to a private patio, perfect for enjoying your morning coffee. The kitchen is equipped with new stove has easy access to dining area. Oversized laundry room, with washer dryer and NEW water heater provides extra storage space. This move-in-ready home is ideally situated within walking distance of Starbucks, a strip mall, and is close to shopping, dining, parks, hospitals, and major roadways. GSMLS 3943192
Directions to property: Easton Ave to Cedar Grove Lane. Left on Henley. Park in visitor/unmarked spots.
