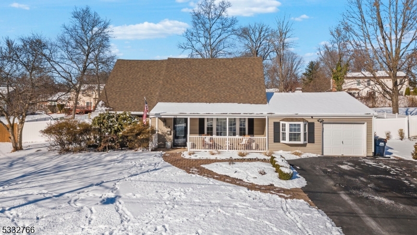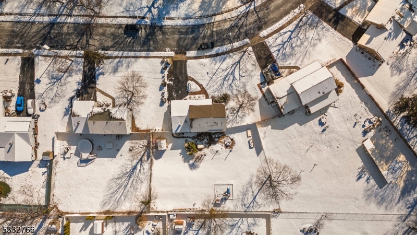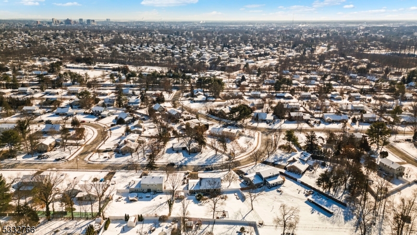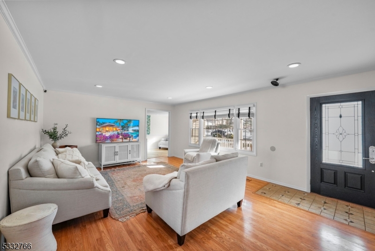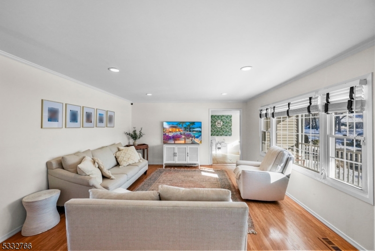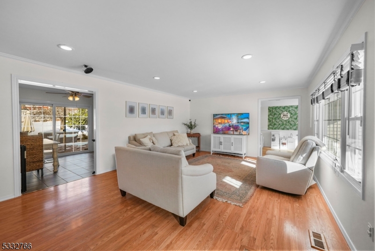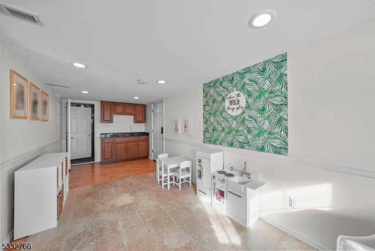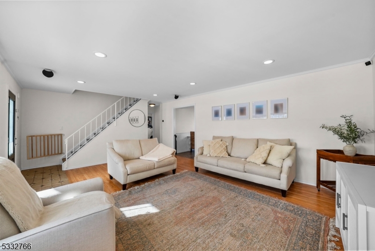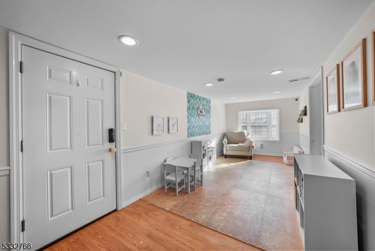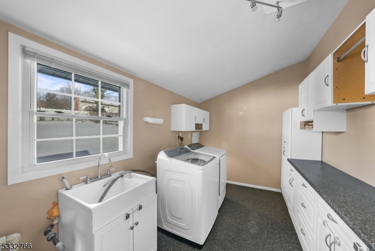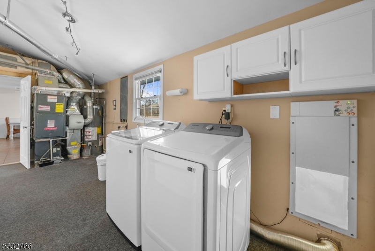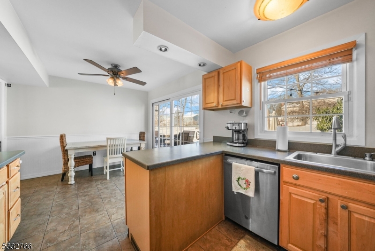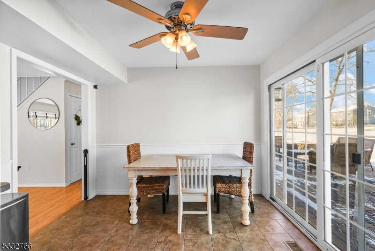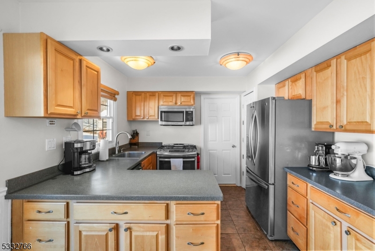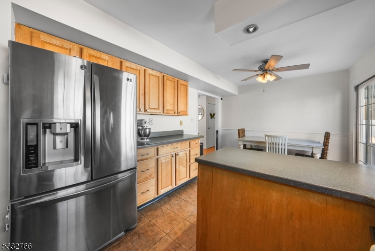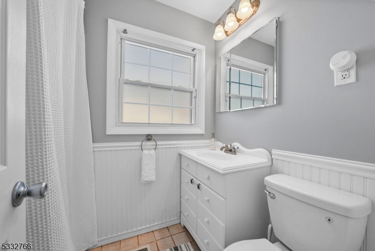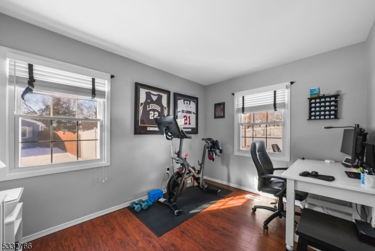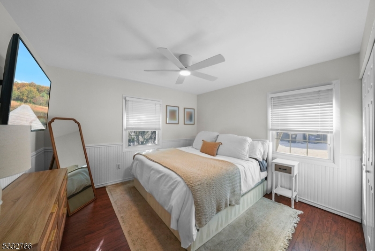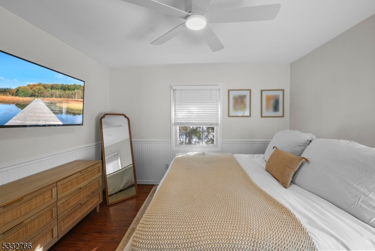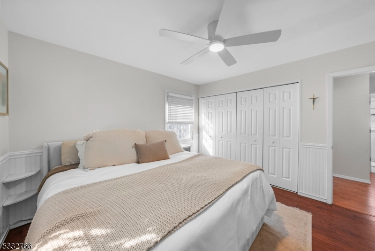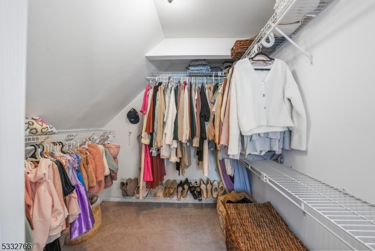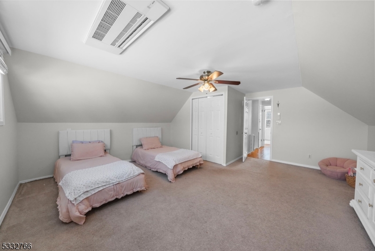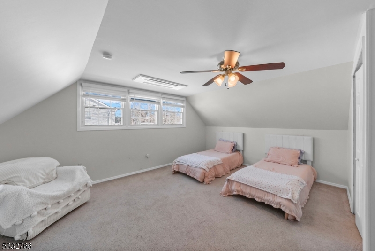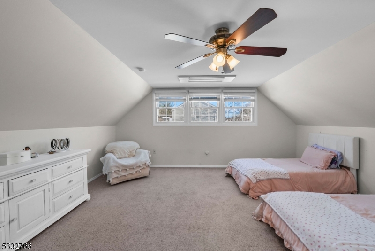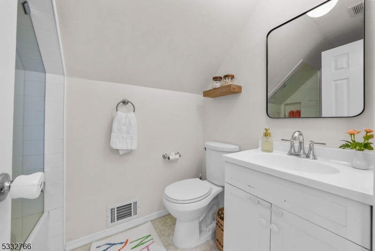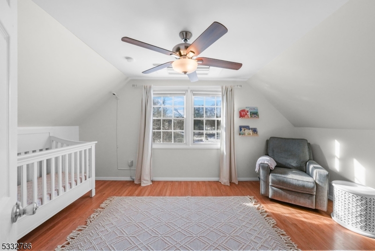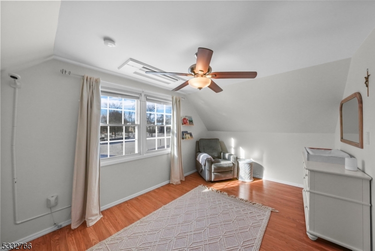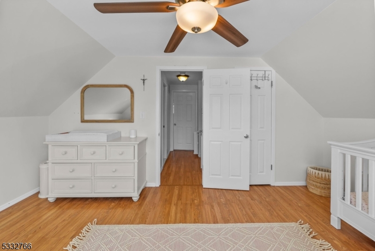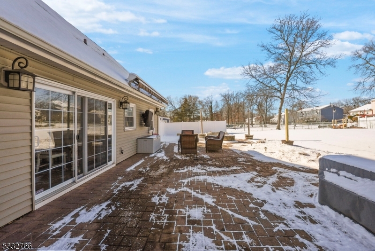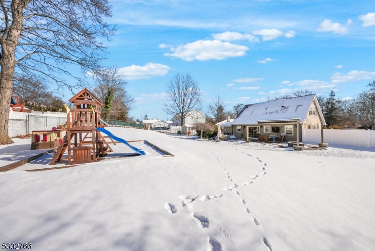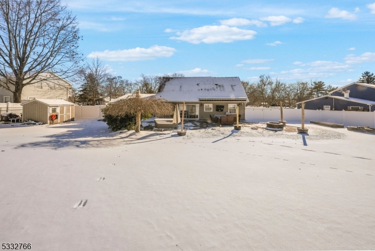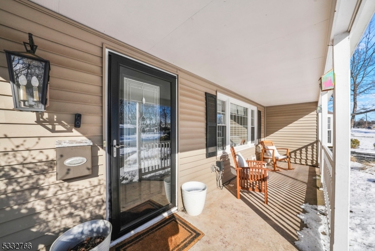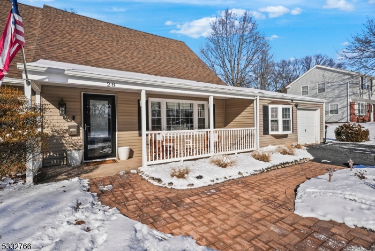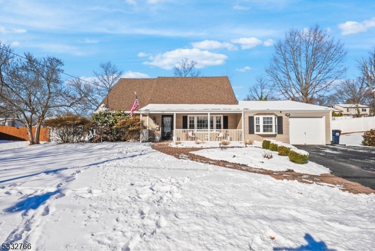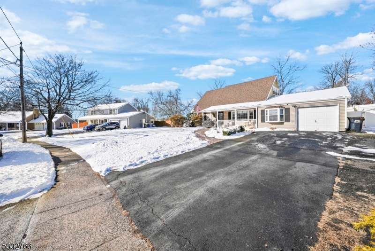28 Summerall Rd | Franklin Twp.
Discover this beautifully maintained Cape home, a blend of comfort and convenience, ideally situated for those seeking a seamless lifestyle. Recently refreshed, it boasts 4 bedrooms and 2 full bathrooms, perfect for those seeking ample living space. Step inside to discover a spotless, move-in-ready interior with a warm and inviting ambiance. Freshly painted walls and recessed lighting enhance the first floor, while elegant hardwood floors grace the living room, dining room, main level bedrooms, and hallways, adding a touch of sophistication. The thoughtfully designed layout creates a comfortable and functional living space. Beyond the inviting interiors, the expansive, fully fenced backyard offers endless possibilities. Imagine hosting gatherings, creating a recreational area, or simply relaxing in your own private oasis. This meticulously cared-for home provides peace of mind for its next owner. Conveniently located near major highways and the New Brunswick train station, it offers easy access to commuting options and nearby amenities. GSMLS 3943424
Directions to property: Easton Ave to JFK Blvd. Right on Hughes, Right on Summerall. #28 is on left side.
