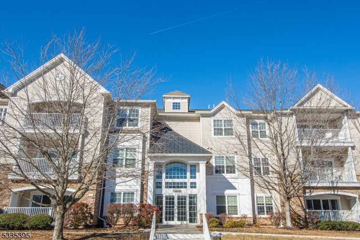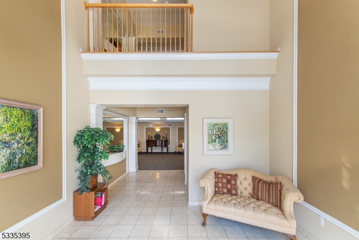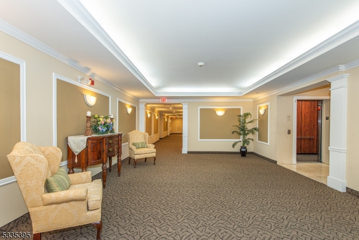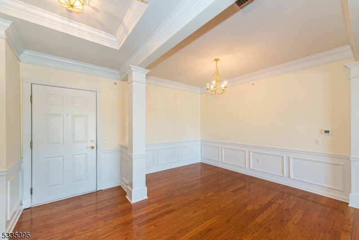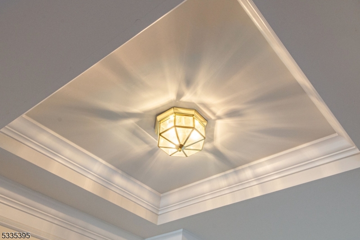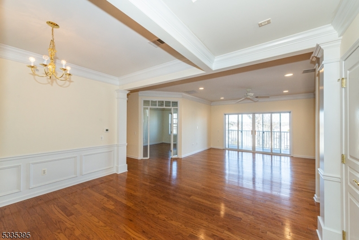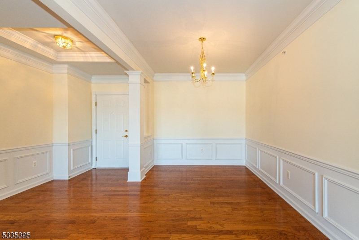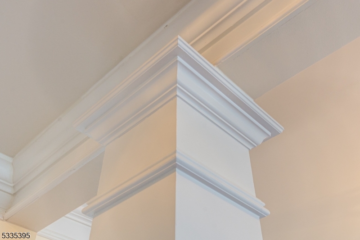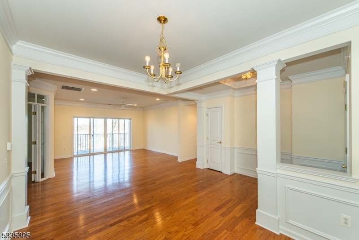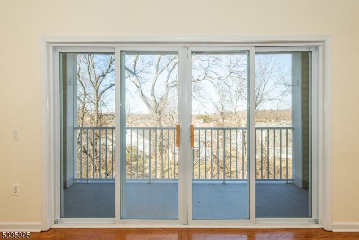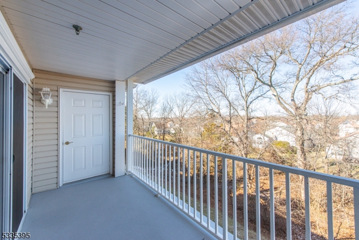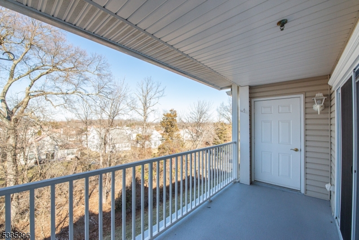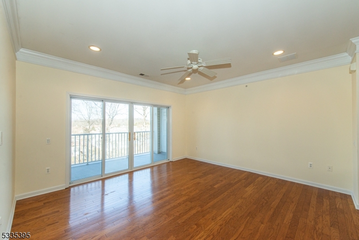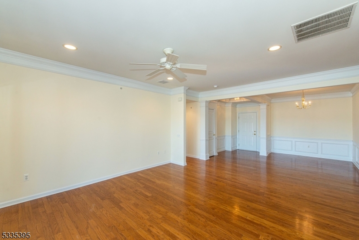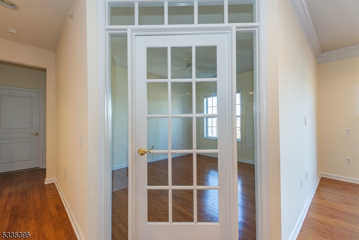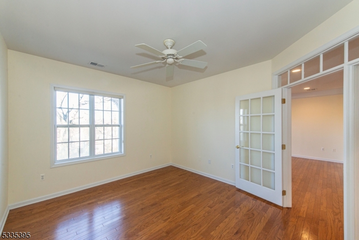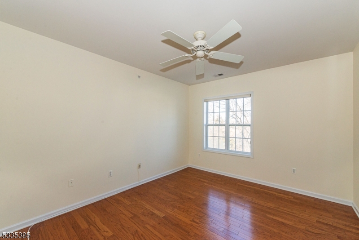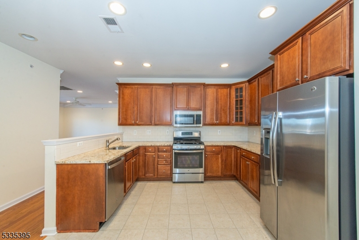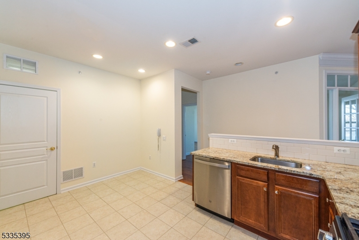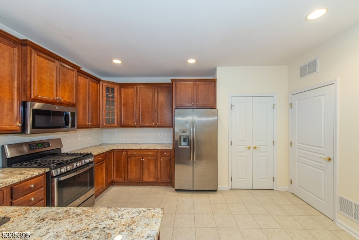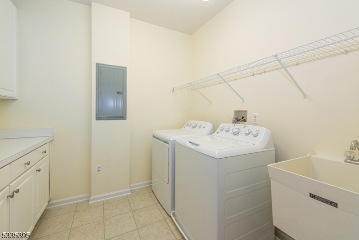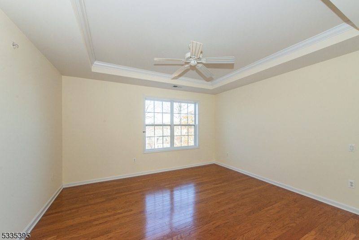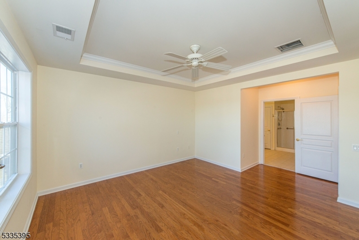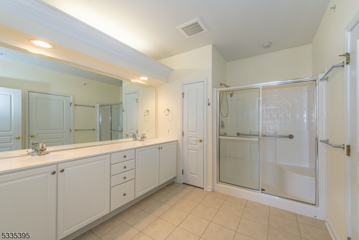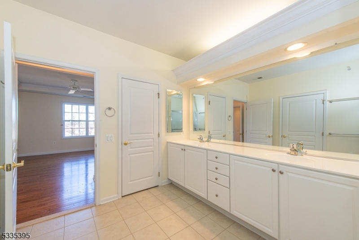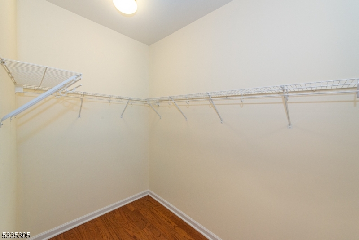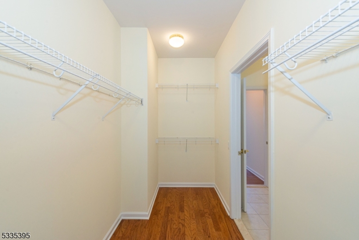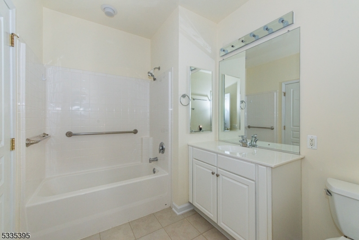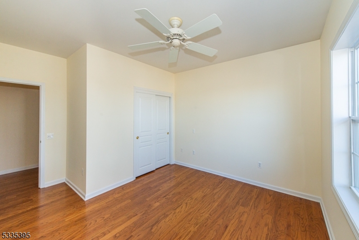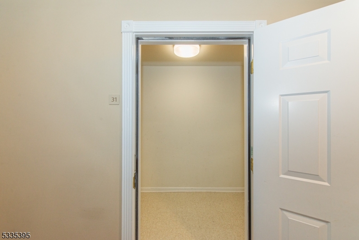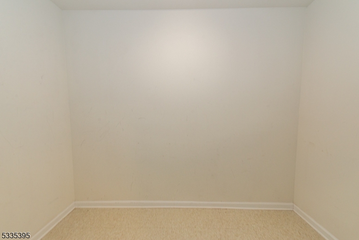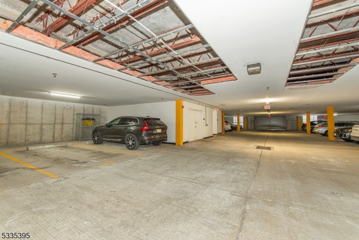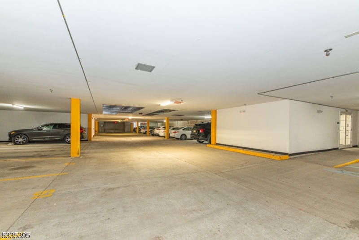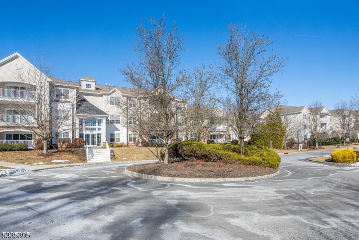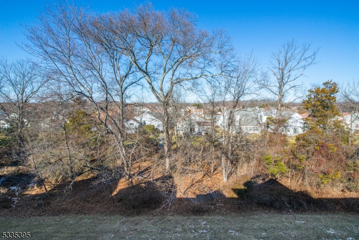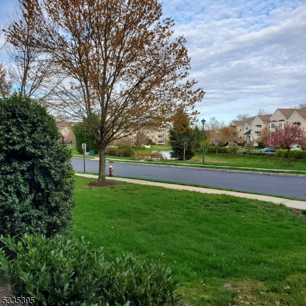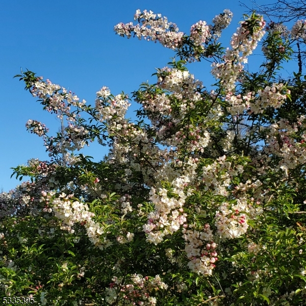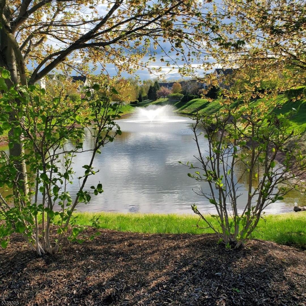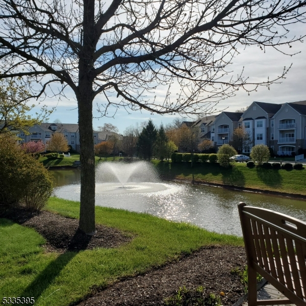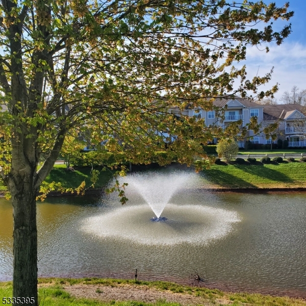5309 Chesterwood Way | Franklin Twp.
JUST PAINTED Linen White w/gleaming wood floors from entry, thru Living & Dining rooms, Library, bedrooms, hallway & walk-in closet, this upgraded third floor unit faces the back of the building! Located within steps of The Pond, resplendent in Spring w/flowering trees, planted seating areas, walking path & goldfish! The condo boasts a 2020 HVAC unit & 2021 water heater!! Professionally cleaned, vacant & ready to go! Enjoy the signature archetectural design of Del Webb's nine foot ceilings, open flow, formal dining room w/decor columns & chair rails, separate living room w/sliding glass door to generous balcony, french door to the library/den, generous eat-in kitchen hosting a table for four w/double door pantry, upgraded cabinets, granite countertops, SS appliances & custom backsplash! The Ensuite Primary bedroom is enhanced by a tray ceiling & a large bathroom w/double vanity, walk-in & linen closets & over-sized shower w/seat. The laundry room w/newer washer & dryer, includes cabinets, shelving & sink. LOTS OF STORAGE including a separate, dedicated, keyed closet down the hall! SOMERSET RUN is an ACTIVE & INCLUSIVE OVER 55 COMMUNITY offering a 25,000 s.f. Clubhouse appointed w/indoor & outdoor pools, hot tub, exercise, billliard, art, game, card & ball rooms. Join our clubs, events & activities! Minutes to major highways, NJ transit to NYC & Suburban buses, excellent healthcare, fine restaurants, theater, concerts, Rutgers University, golf & Colonial Park. JOIN US! GSMLS 3943601
Directions to property: Rt. 287, Exit 10, Easton. Rt.-Cedar Grove. Rt. -New Brunswick. Left-Davidson to Gatehouse. Left-Sto
