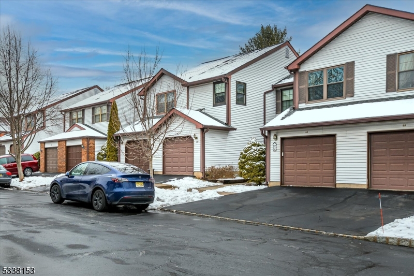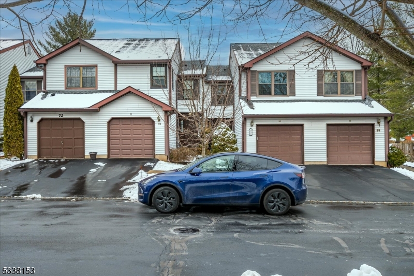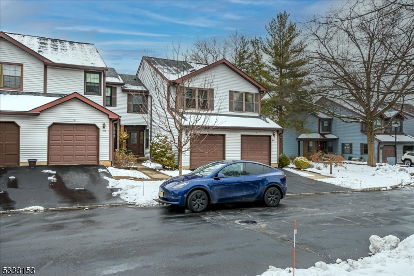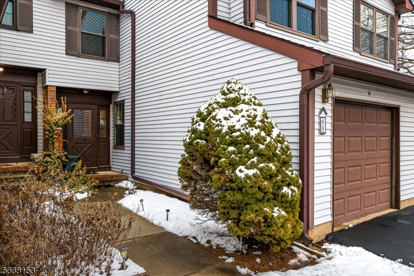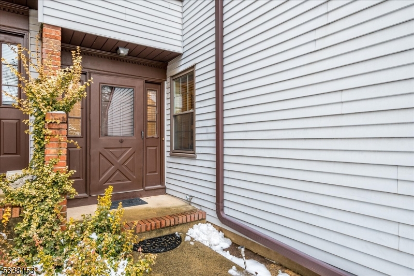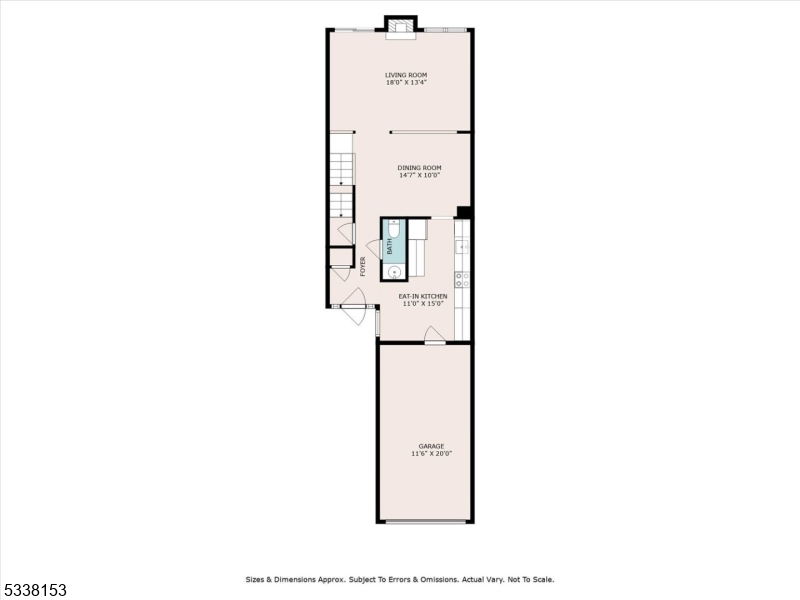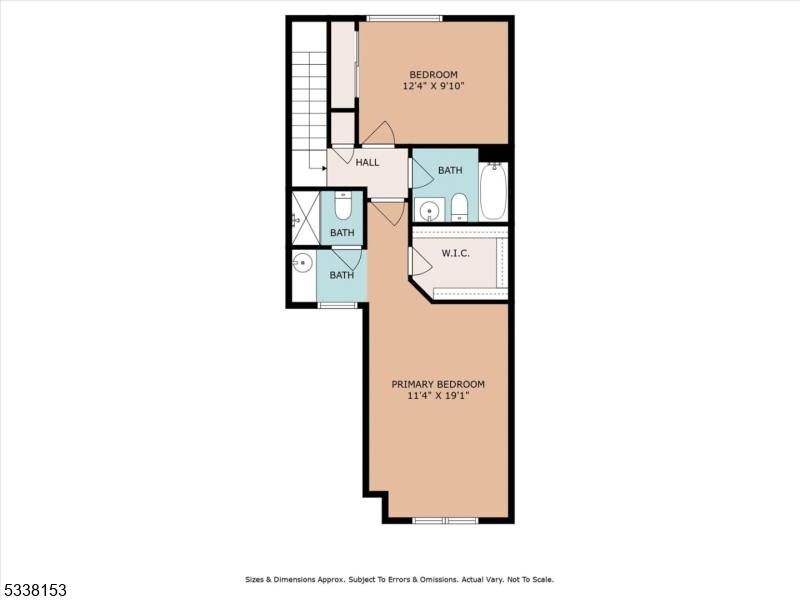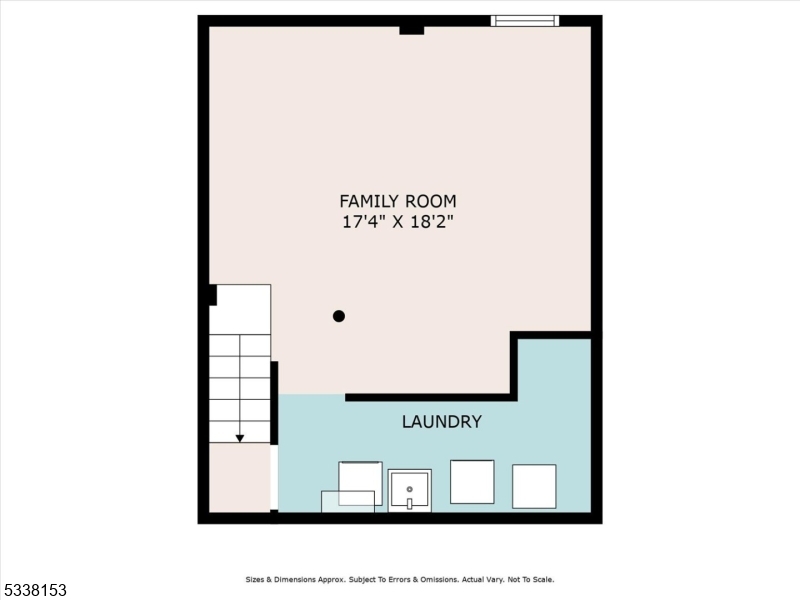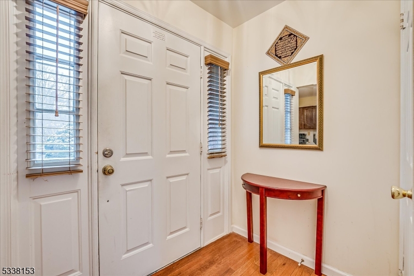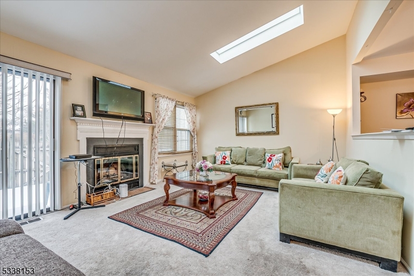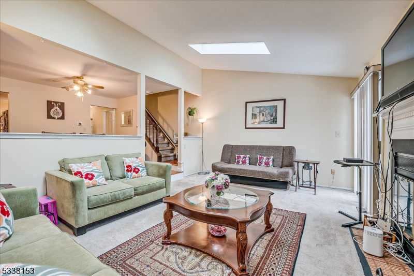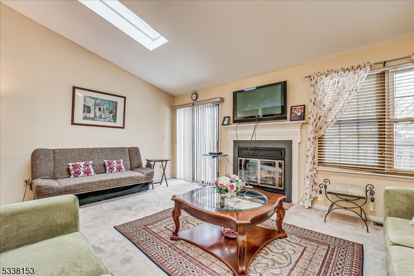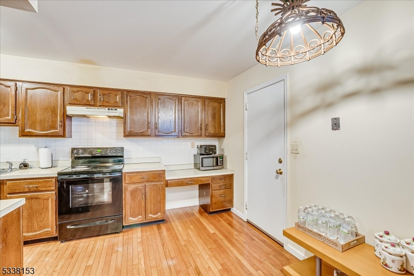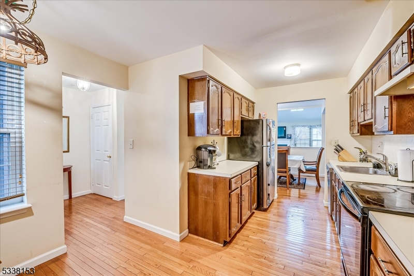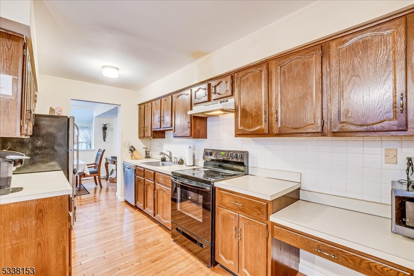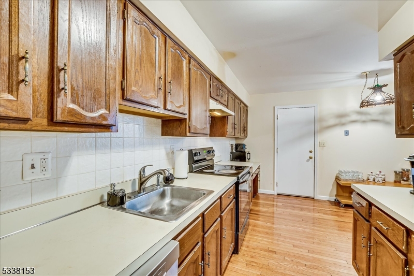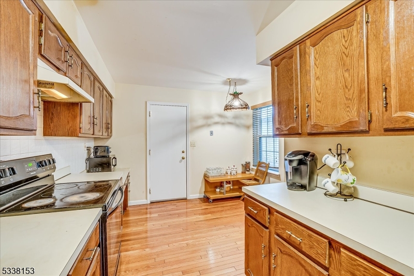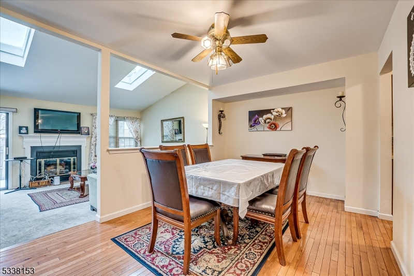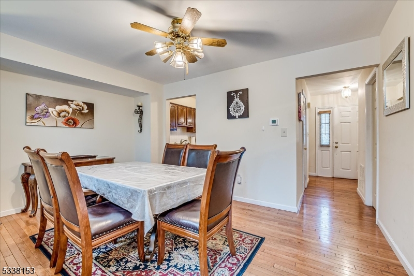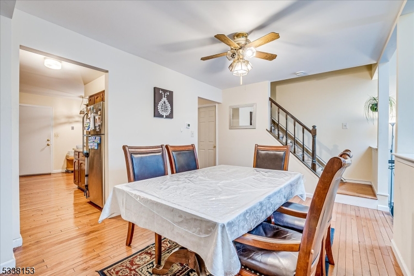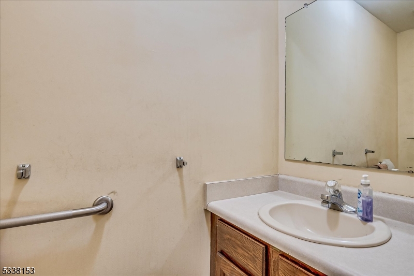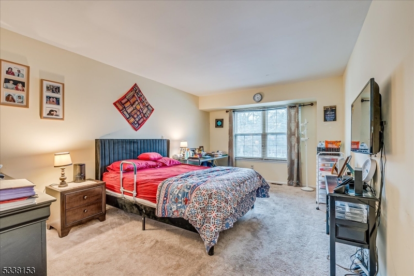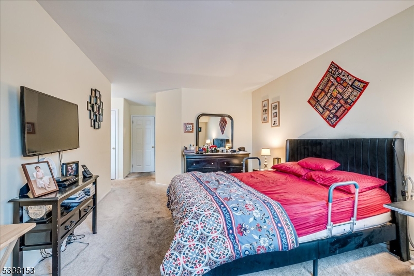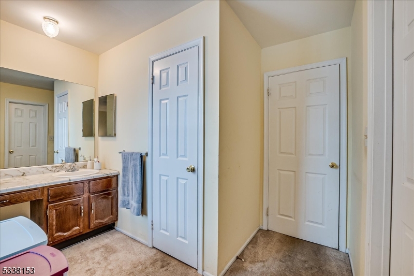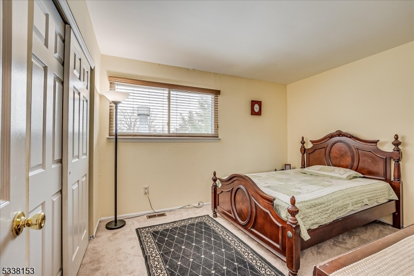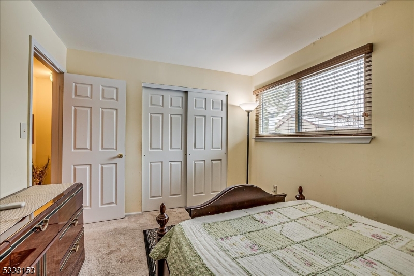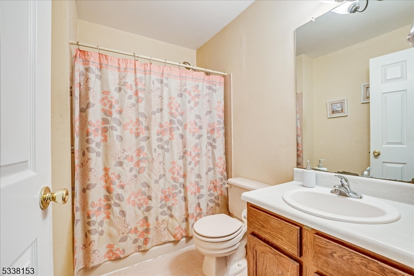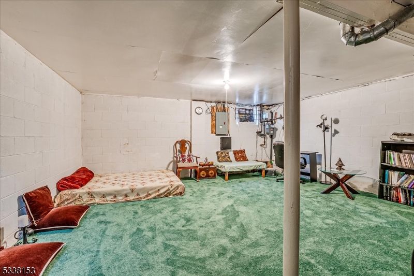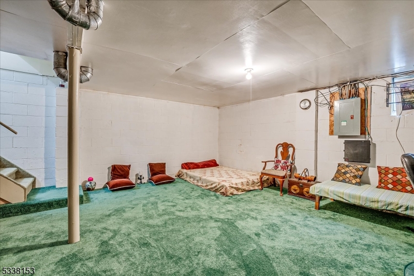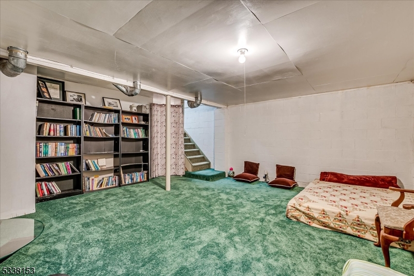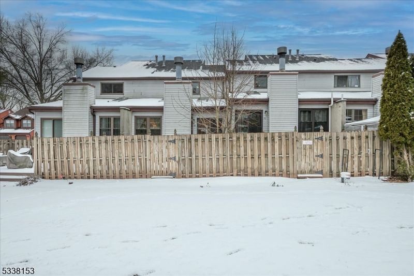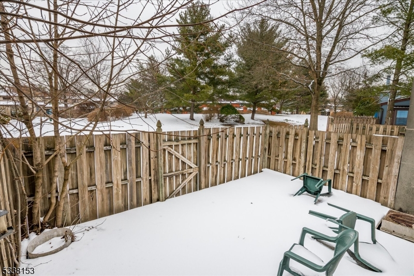68 Bayberry Dr | Franklin Twp.
Welcome to 68 Bayberry Drive! This spacious townhome is nestled in a private location backing to a wooded area in the desirable Quail Brook community. This two-bedroom, 2.5-bath home offers laminate wood-like flooring through most of the first level. The eat-in kitchen features appliances, Garenite Counter top ample cabinet space, and a desk area. Adjacent to the kitchen is a Palmer dining room and living room with a wood-burning brick fireplace, skylights, and sliding-glass doors leading to an enclosed patio in the back and a private backyard. Completing this level is a powder room and access to a one-car garage. Upstairs, you'll find the primary bedroom with a closet, en suite bathroom, and a separate dressing/vanity area with a sink. Down the hall is a second bedroom and the main bathroom. The home also boasts a full finished basement, providing additional living space, a laundry area, and a extra storage. Chairlift & Ramp in Garrage Quail Brook is just minutes away from parks, restaurants, and shops, with easy access to major highwaysperfect for commuting to NYC. A must-see! GSMLS 3945945
Directions to property: Bayberry Drive
