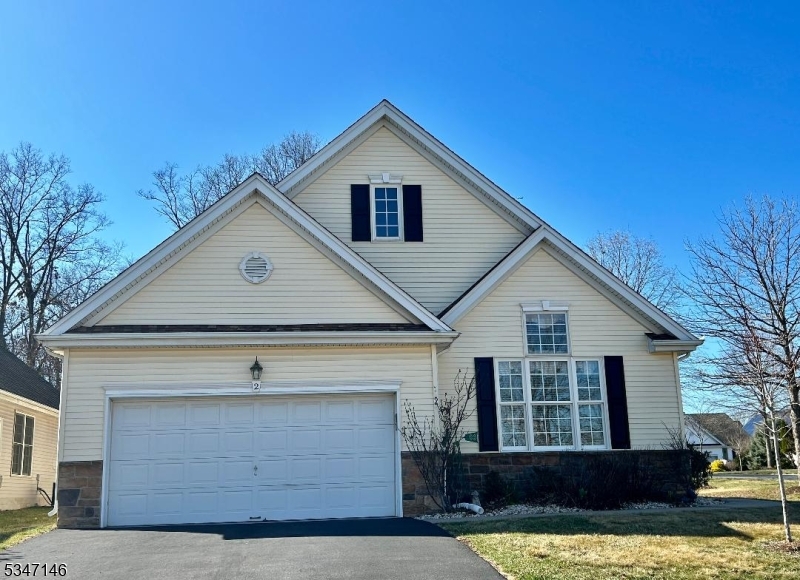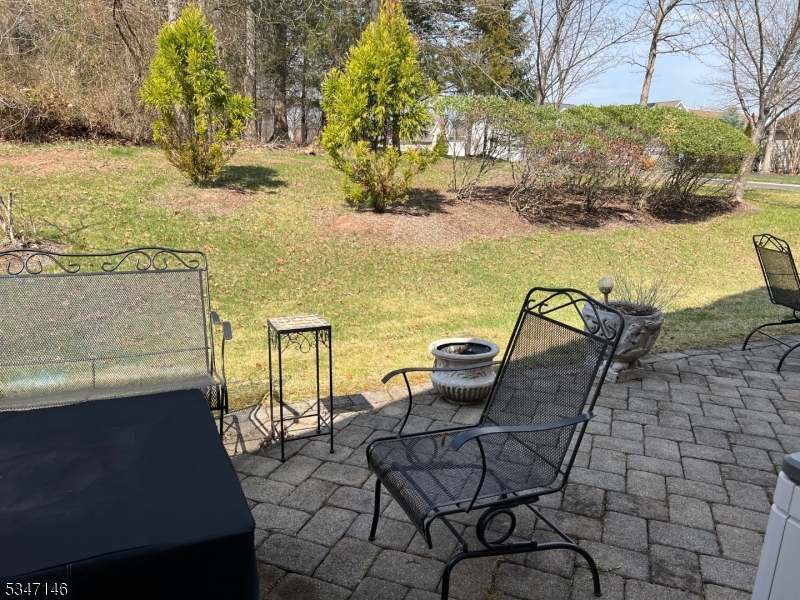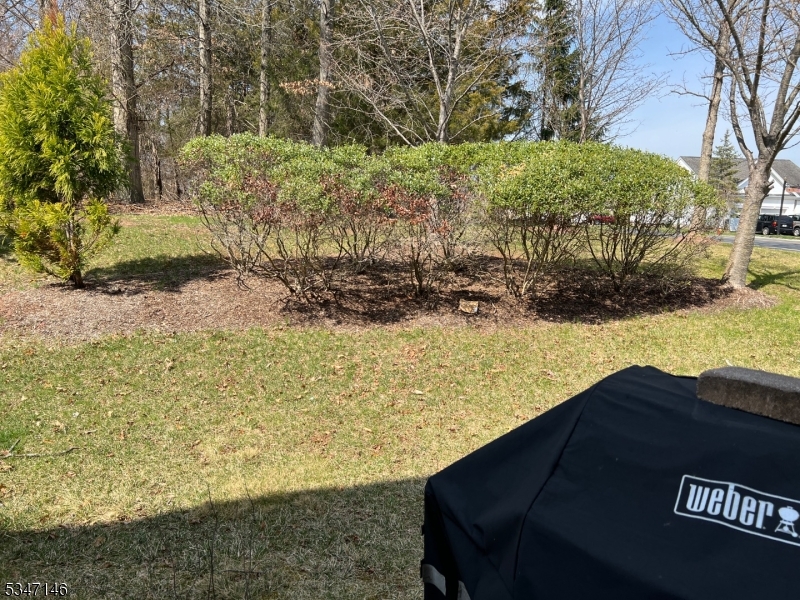2 Jays Cor | Franklin Twp.
Welcome to the Concord Model in the Prestigious Canal Walk Active Adult 55+ Community. The home boasts two bedrooms, and 2 baths. French Doors lead to a Formal Living room in the front of the home with a vaulted ceiling and hardwood floors. A Formal Dining Room with tile floors and wall sconces. The Kitchen has tile floors, Corian countertops and a newer dishwasher (2019) and Refrigerator (2018). An open Great room with a gas fireplace and tile floors lead to a large paver patio facing the woods. The Primary bedroom features a tray ceiling, two walk-in closets and a luxurious bath with a soaking tub, and a stall shower. The second bedroom has hardwood floors and a double closet. Completing the first level is a pantry closet, Laundry room and a two car garage. This home rests on a premium lot backing to woods, and has an expanded paver patio. The solar panels are a great addition to the property. They are owned, not leased, and you will get the benefit of lower electric bills! Water heater replaced October 2020. HVAC replaced 12/2018; Washer and dryer approx 2017. The security system and disposal are "as is". GSMLS 3953509
Directions to property: Canal Walk Blvd to Left on Jay's Corner, 1st. house on RIGHT, backs to woods











