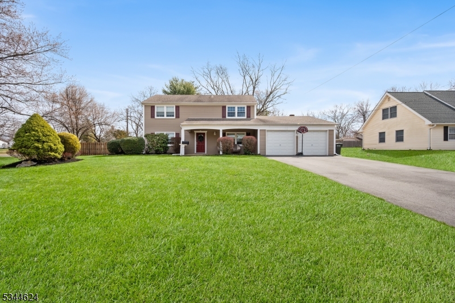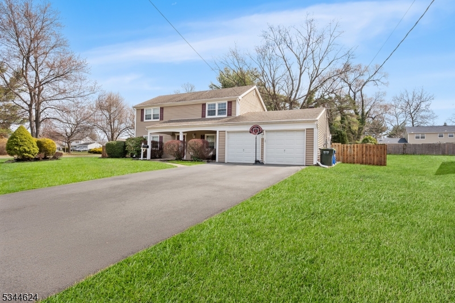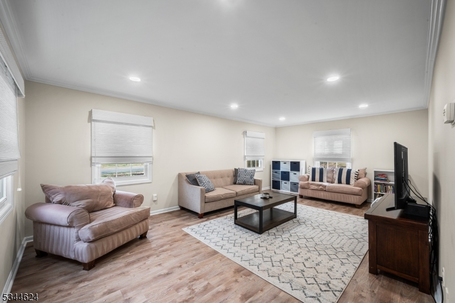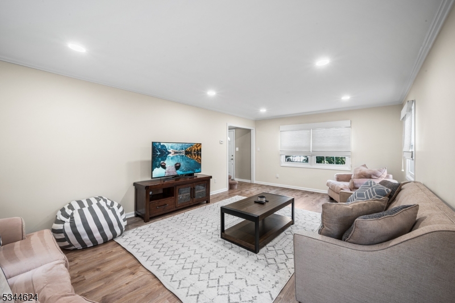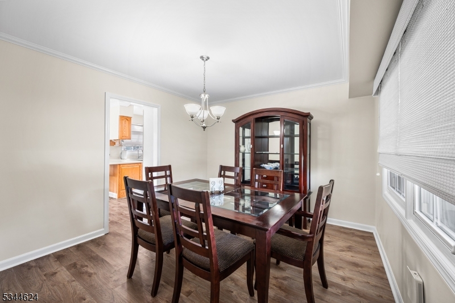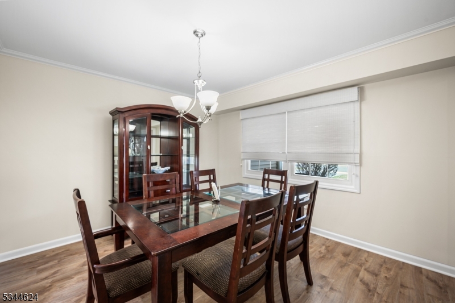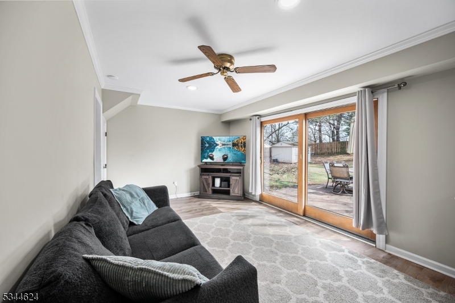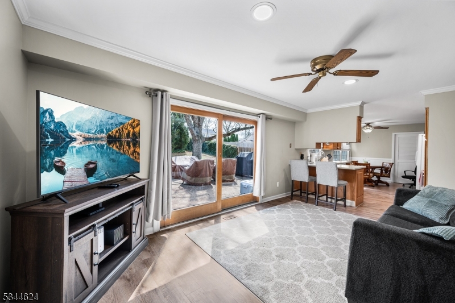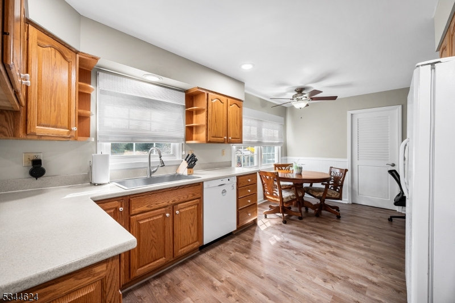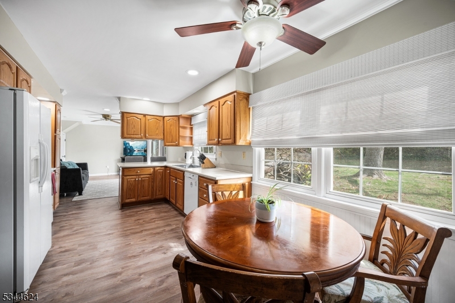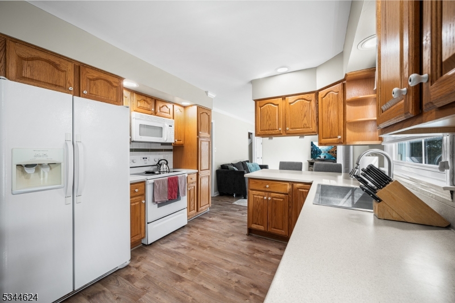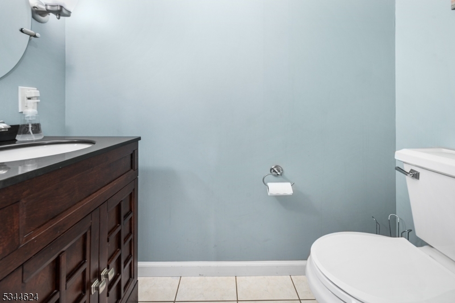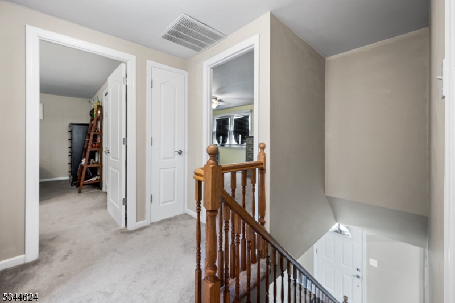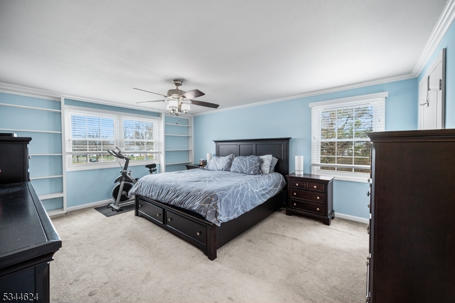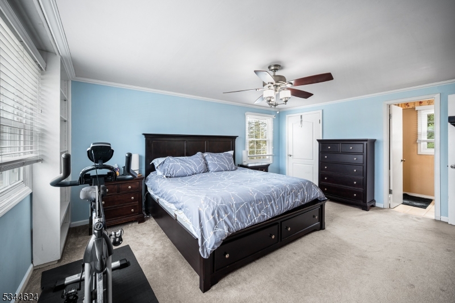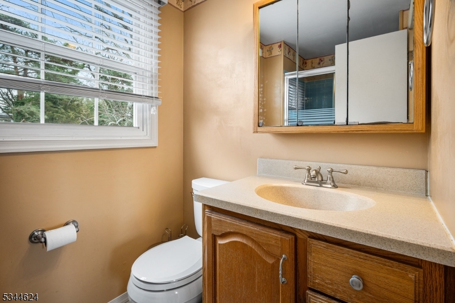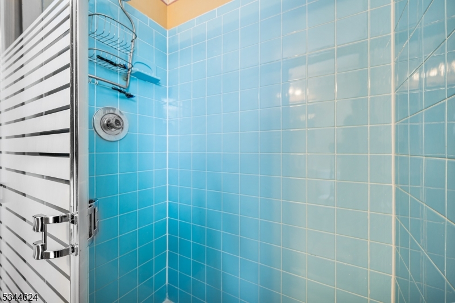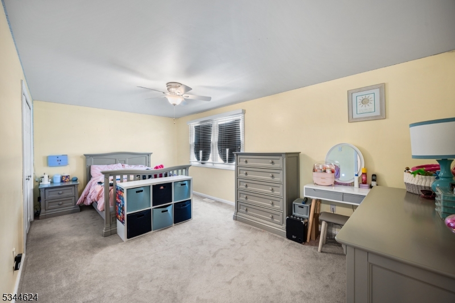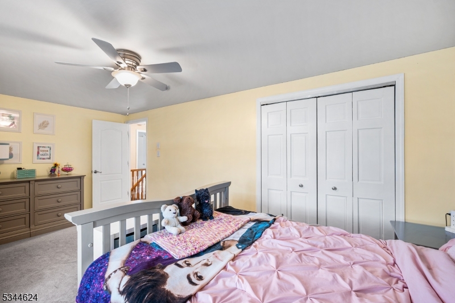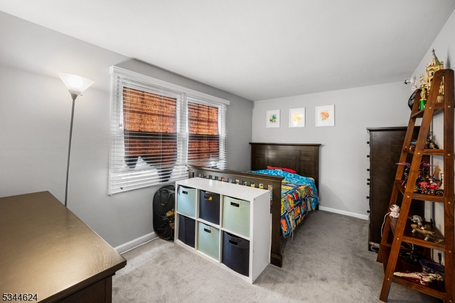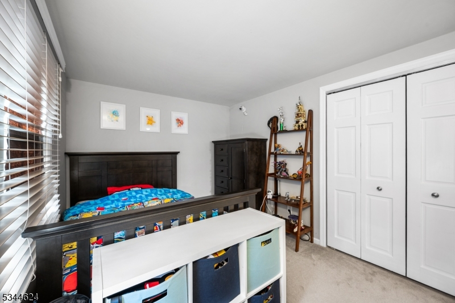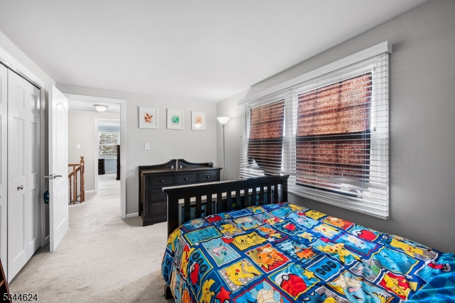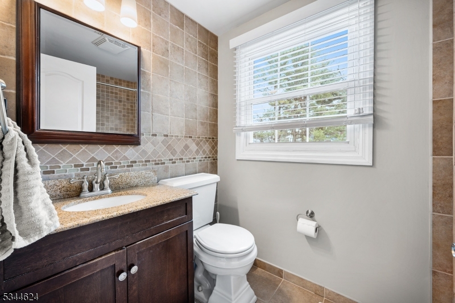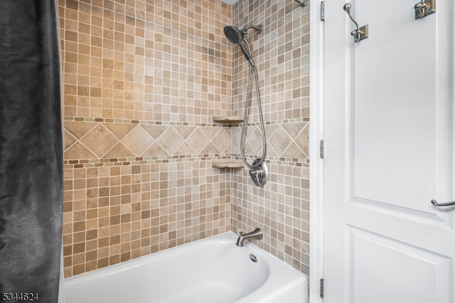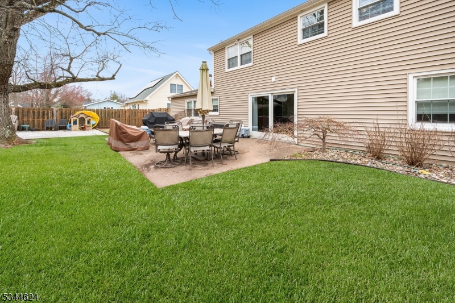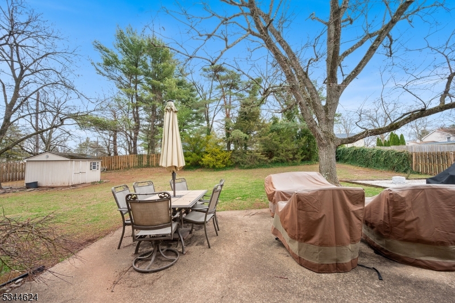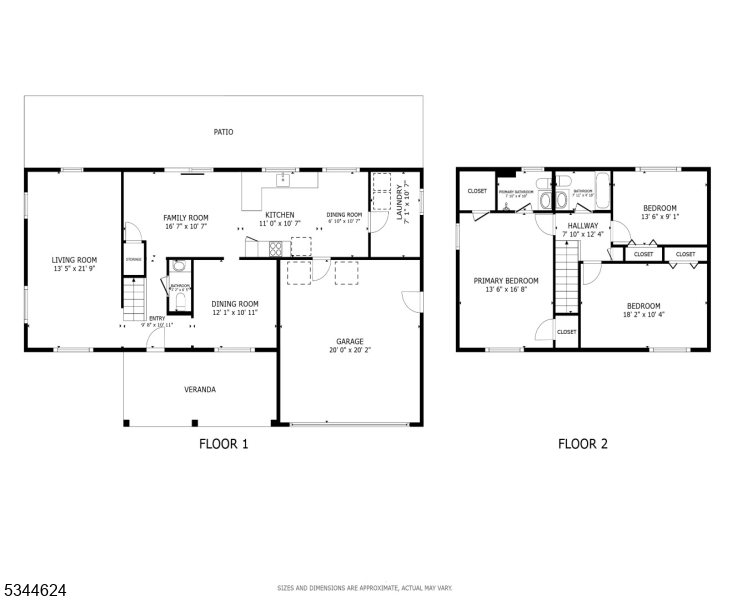1 Dahlia Rd | Franklin Twp.
Welcome home to this well maintained, move-in-ready 3-bedroom, 2.5-bath Center Hall Colonial home complete with a welcoming covered front entry porch. Positioned on a quiet corner lot complete with sidewalks, this charmer is nestled into a desirable Franklin Township residential community. The home features an open floor plan with a spacious Living Room, Dining Room, and Family Room. The Eat-In Kitchen offers plenty of storage, solid surface counters, color coordinated appliances, and breakfast bar seating. The Utility Room provides for a convenient laundry area and extra storage space. You'll find three (3) very spacious bedrooms on the upper level, boasting a Primary Suite with a walk-in closet and en-suite shower bath. There's the potential for expansion with a 4th bedroom which can easily be carved out of this spacious upper floorplan. Updates throughout include a refreshed upper level bathroom, luxury vinyl flooring on the main level, and plenty of recent electrical lighting updates. Enjoy a private, fenced backyard complete with patio, storage shed and firepit area. Nearby to world class St. Peter's & RWJ Hospitals, Rutgers University, a spirited downtown New Brunswick, boasting notable restaurants & local eateries, and entertainment. NJ Transit trains and buses to NYC and Philadelphia. Convenient by car to Rts 287, 22, 78, 1/9, GS Parkway & NJ Turnpike. This one won't last. GSMLS 3953970
Directions to property: JFK Blvd. Left On Berger Left On Dahlia Rd.
